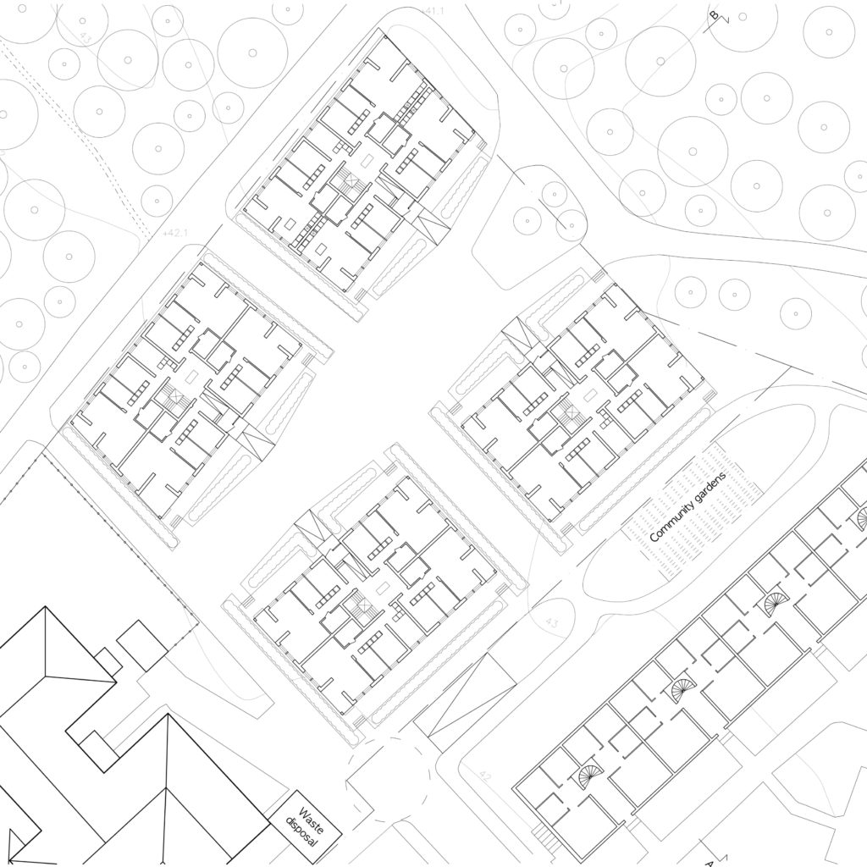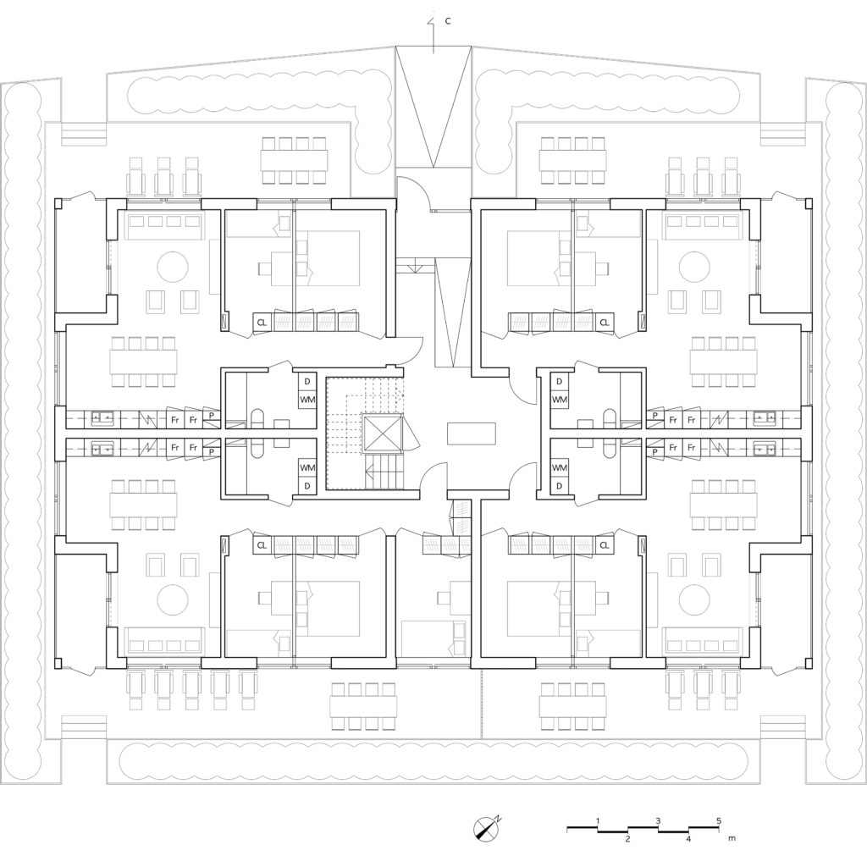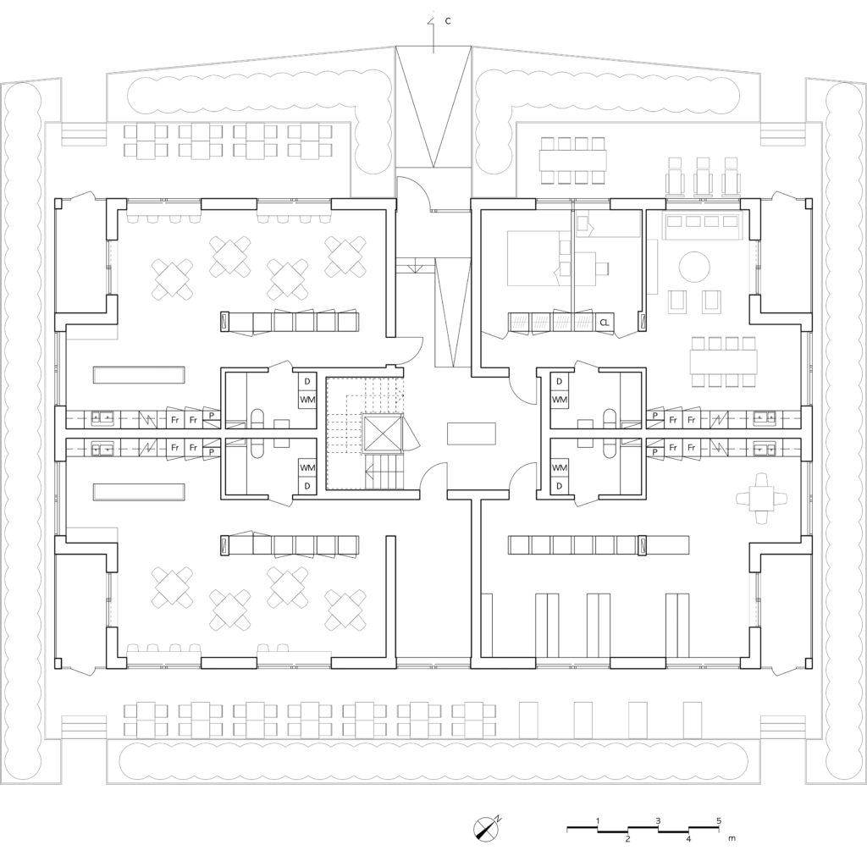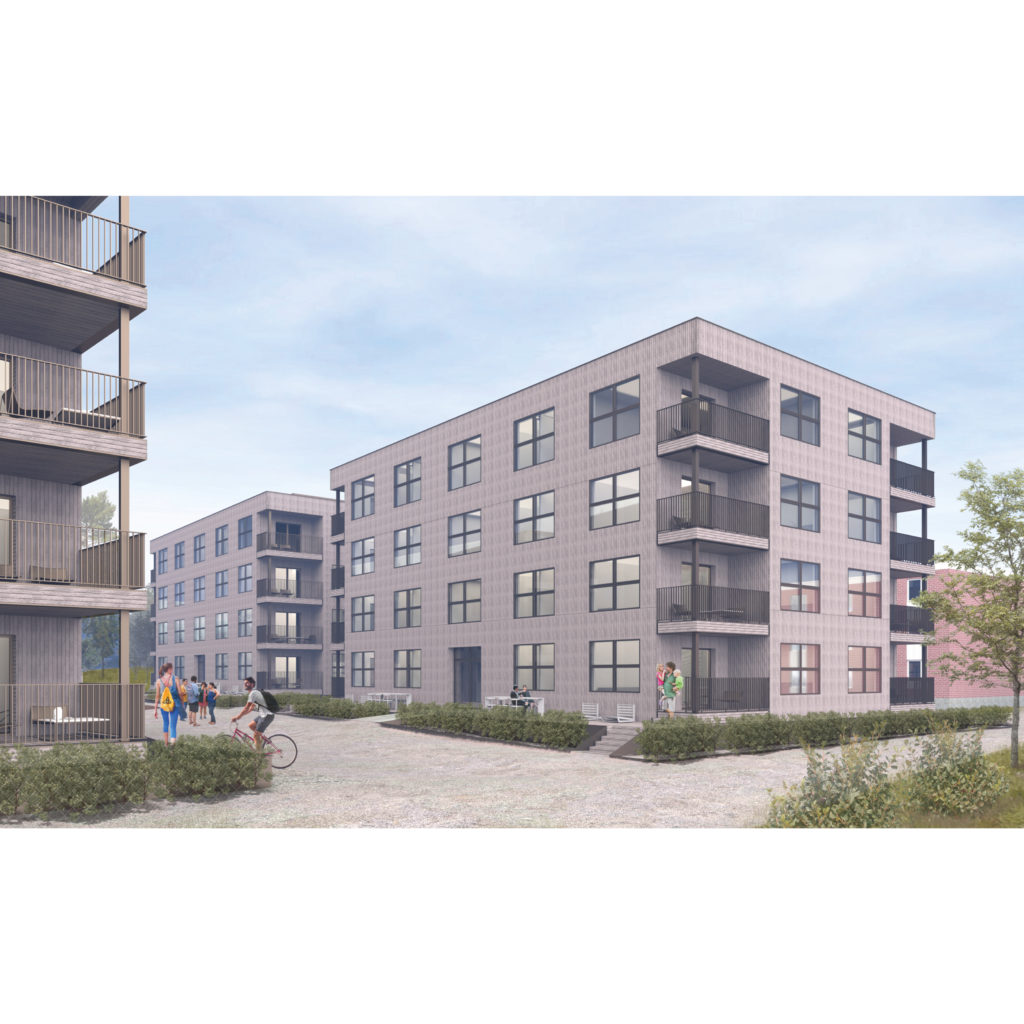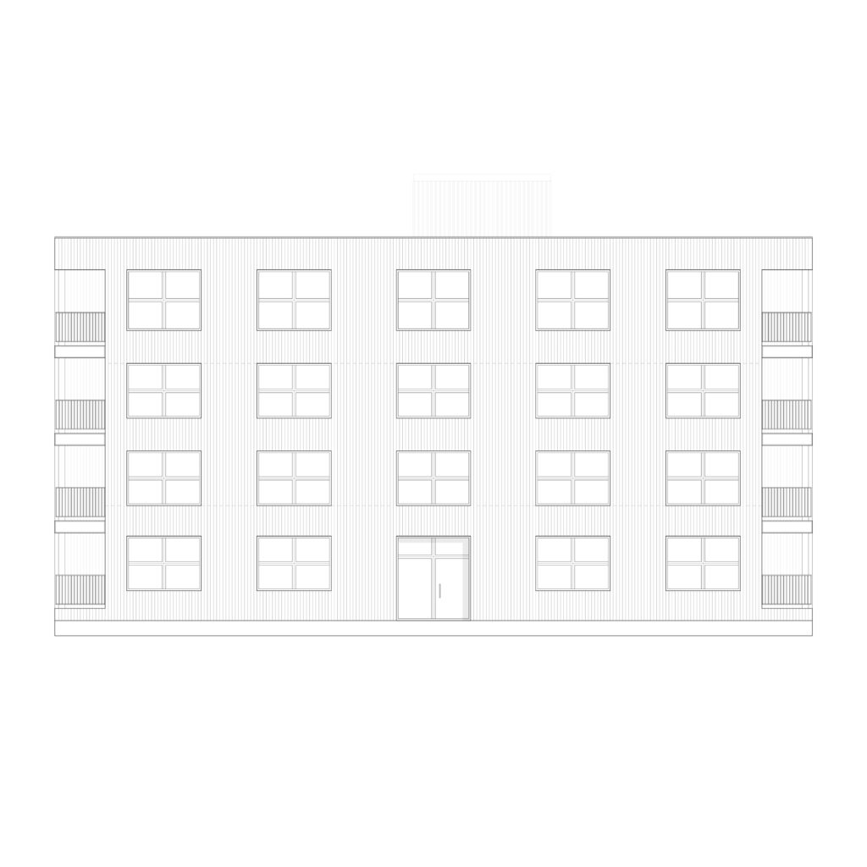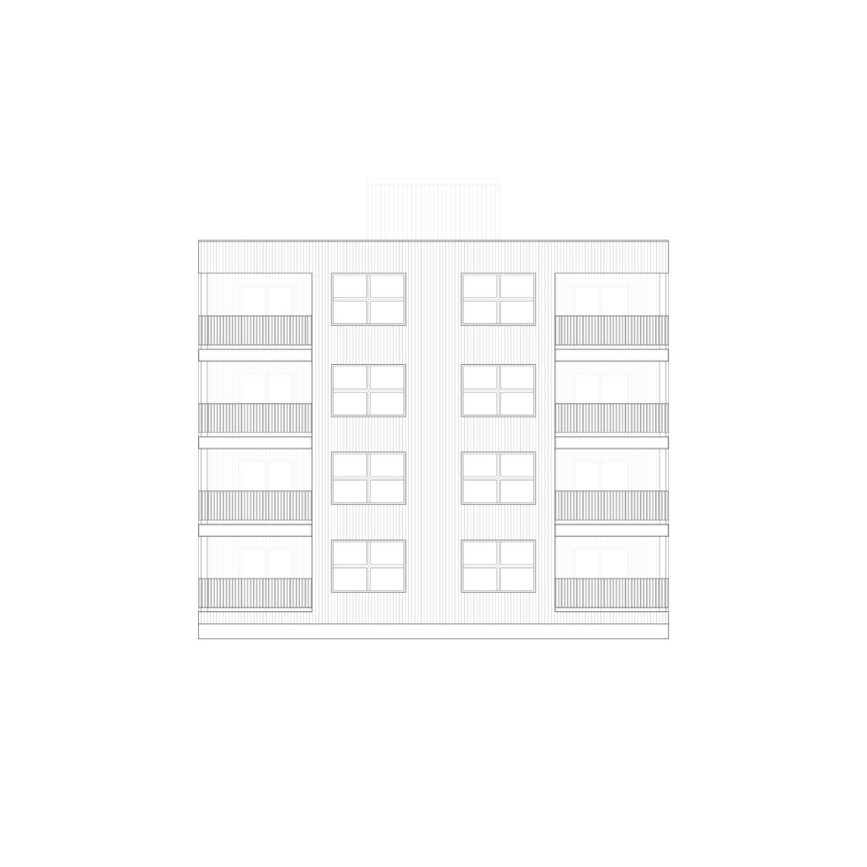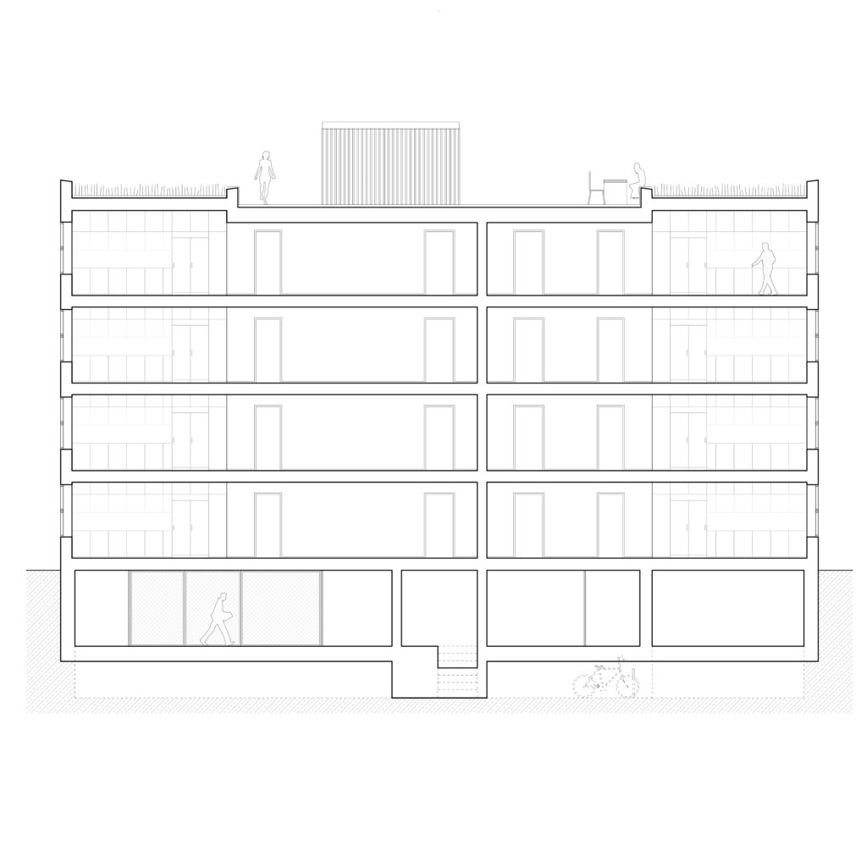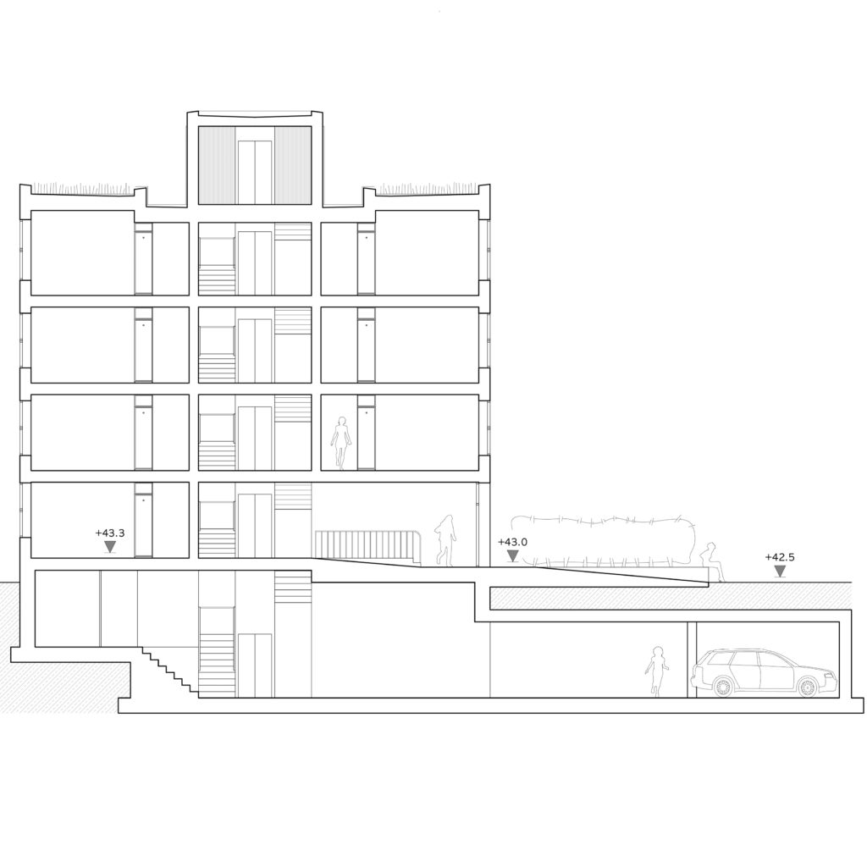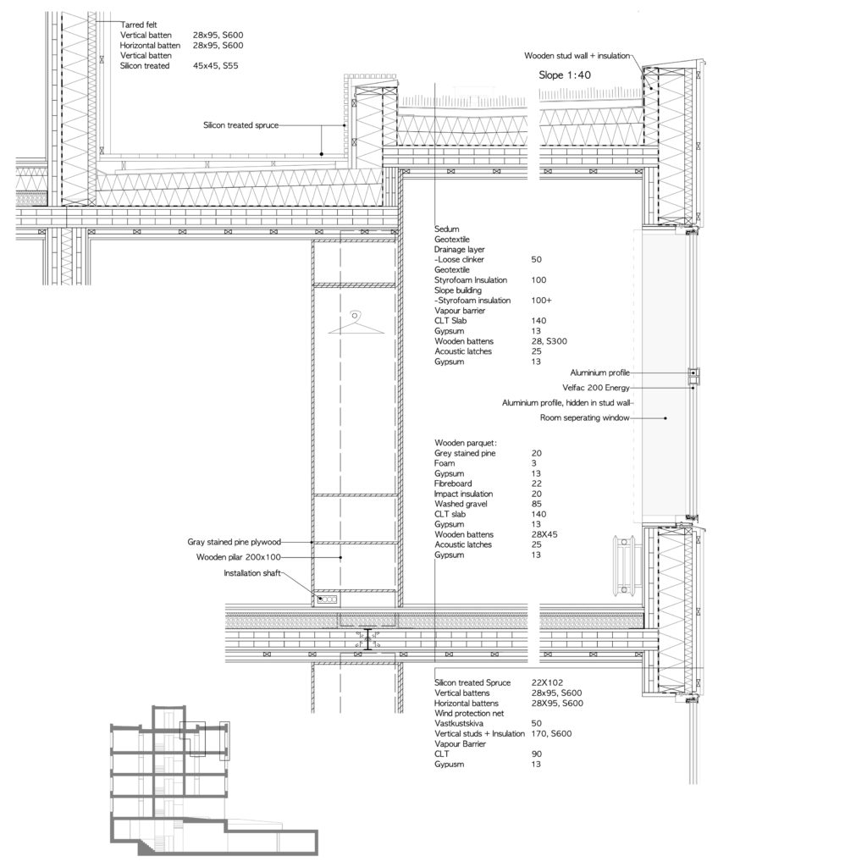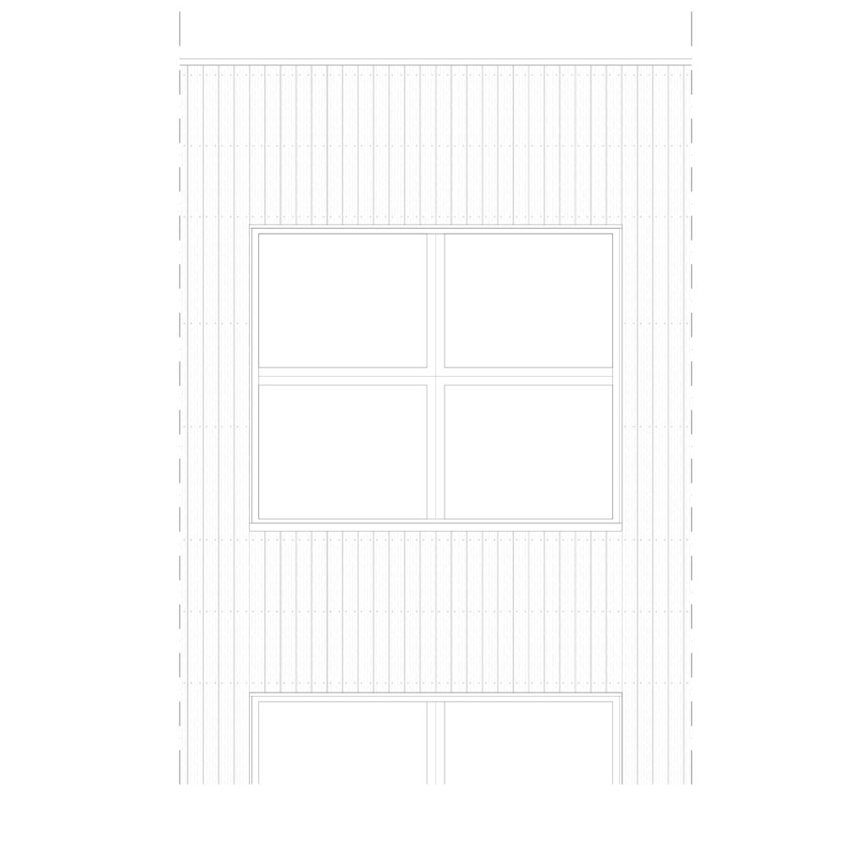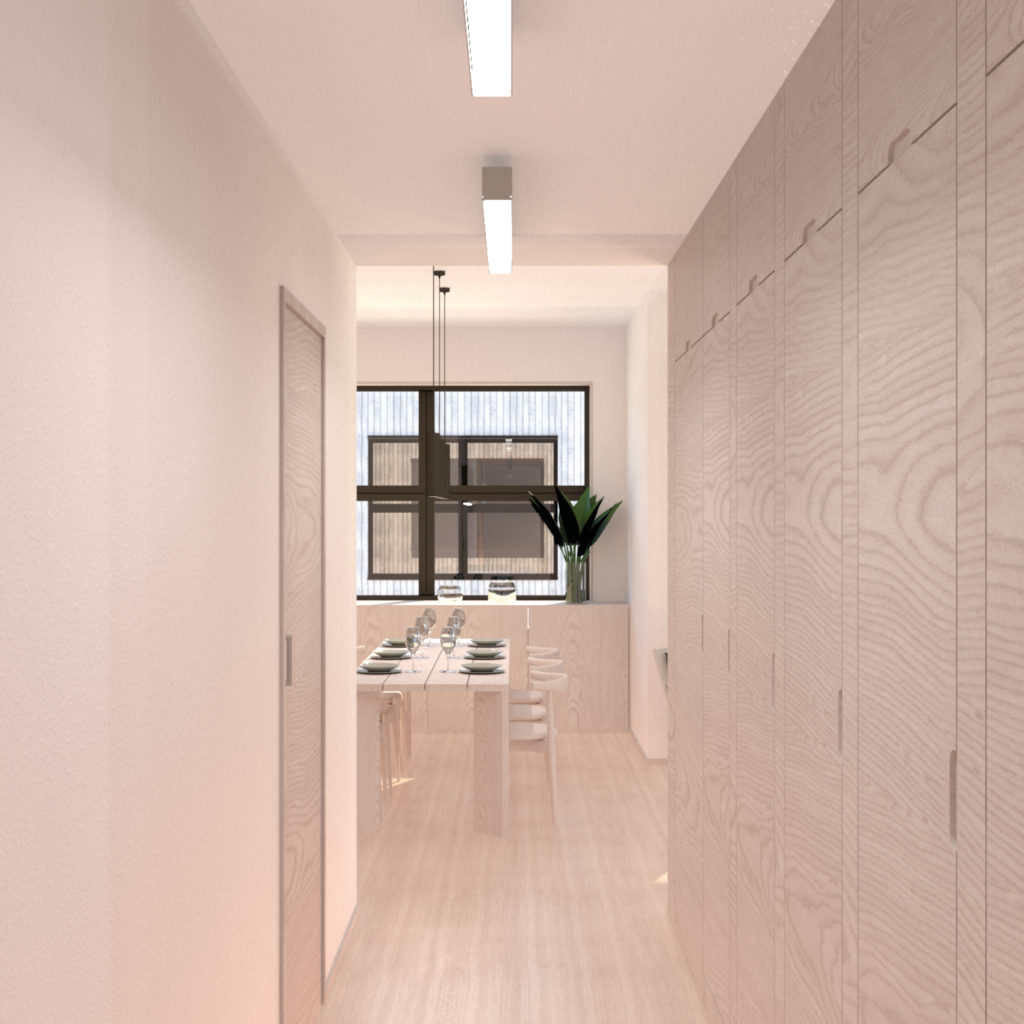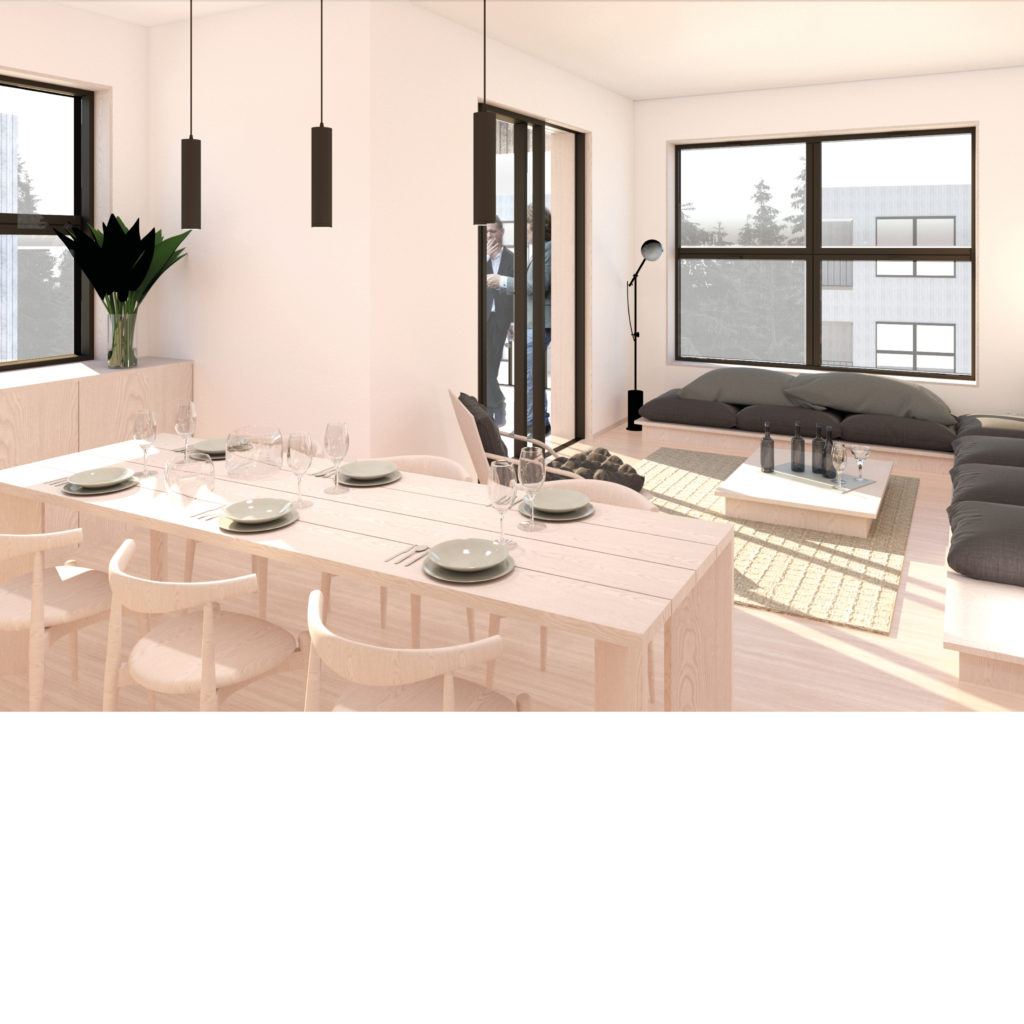Residential Project 1060
Densifying a Swedish miljonprogram area with a new residential building. The record years (miljonprogrammet), 1965-74, contractors were encouraged with favourable loans to build projects of 1000 apartments or more by the Swedish state. This resulted in large areas, ostracized from their close context, architecturally and spatially. `Project 1060´ is the investigative result of how one of these areas is best complemented with 60 new apartments today.
The new residential building opens a dialogue with its context by continuing the existing spatial morphology and inhereting some architectural features. The dialogue establishes a trust between existing and new which facilitates the process of modernization in the neighborhood.
`Project 1060´ is composed of industrial elements like its neighbour, but within the contemporary wooden industry. Prefabricated CLT elements lowers the CO2 emissions and shortens the on site building time. The wooden character is expressed both in the facade and the interior. The coherency builds up an attractive framework for the apartments that can be passed on to different tenants.
The thesis is divided into two parts:
1. Investigative process debating the pros and cons for different approaches, based on a research phase.
2. The design result for the most successful approach. The investigative process aims to problematize an existing detail development plan for the plot.
Project 1060 challenges the existing plan by providing another option for the plot, maintaining the same program. In contrast to the existing plan this thesis aims to find values in the close context and bring them into the new building. The result is a sturdy residential building with influences from the modern movement and contemporary minimalistic detailing.
Research
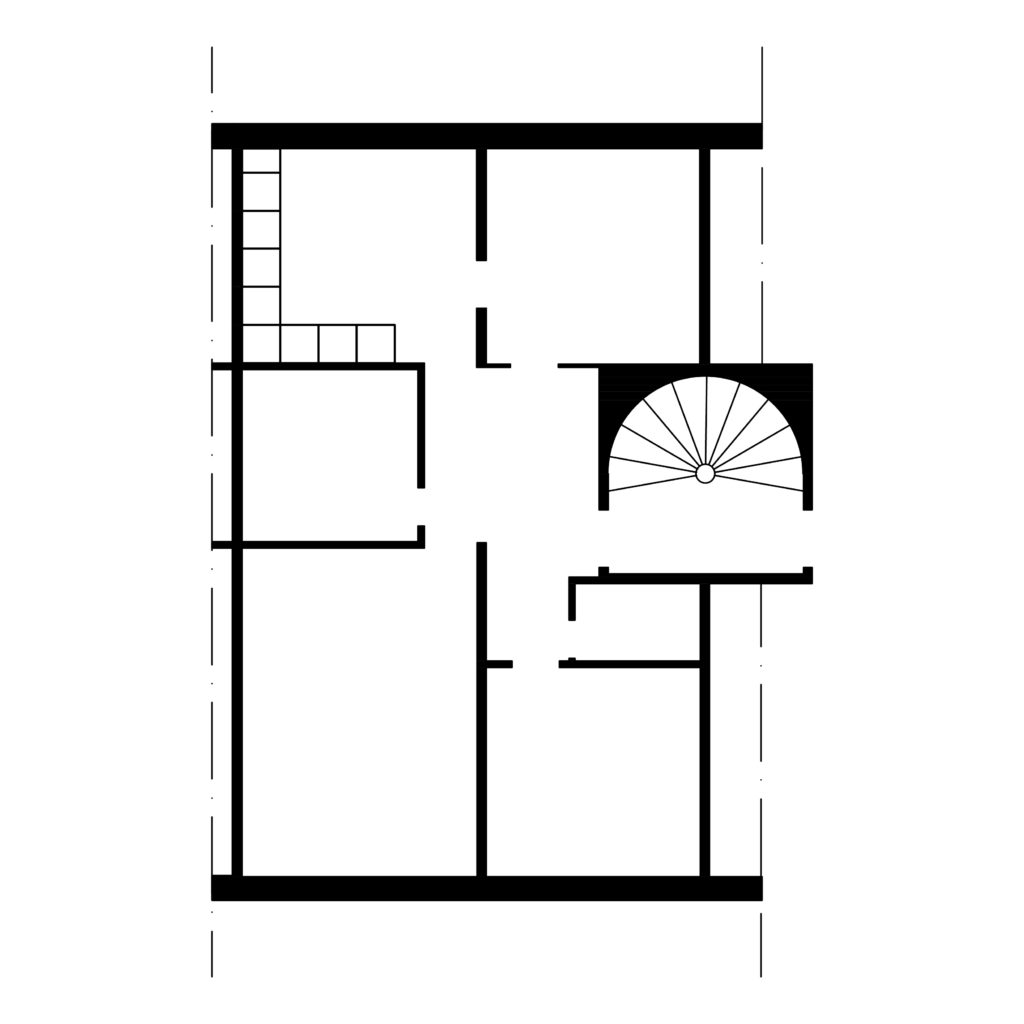
Record Years Housing -Simple rationalism Areas per building unit: Gross Floor Area 2200 m2 Building Area 734 m2 Plot usage - Living Area 1790 m2 Living Area usage 81% N0 of apartments 24/Block Typical apartment size 77m2
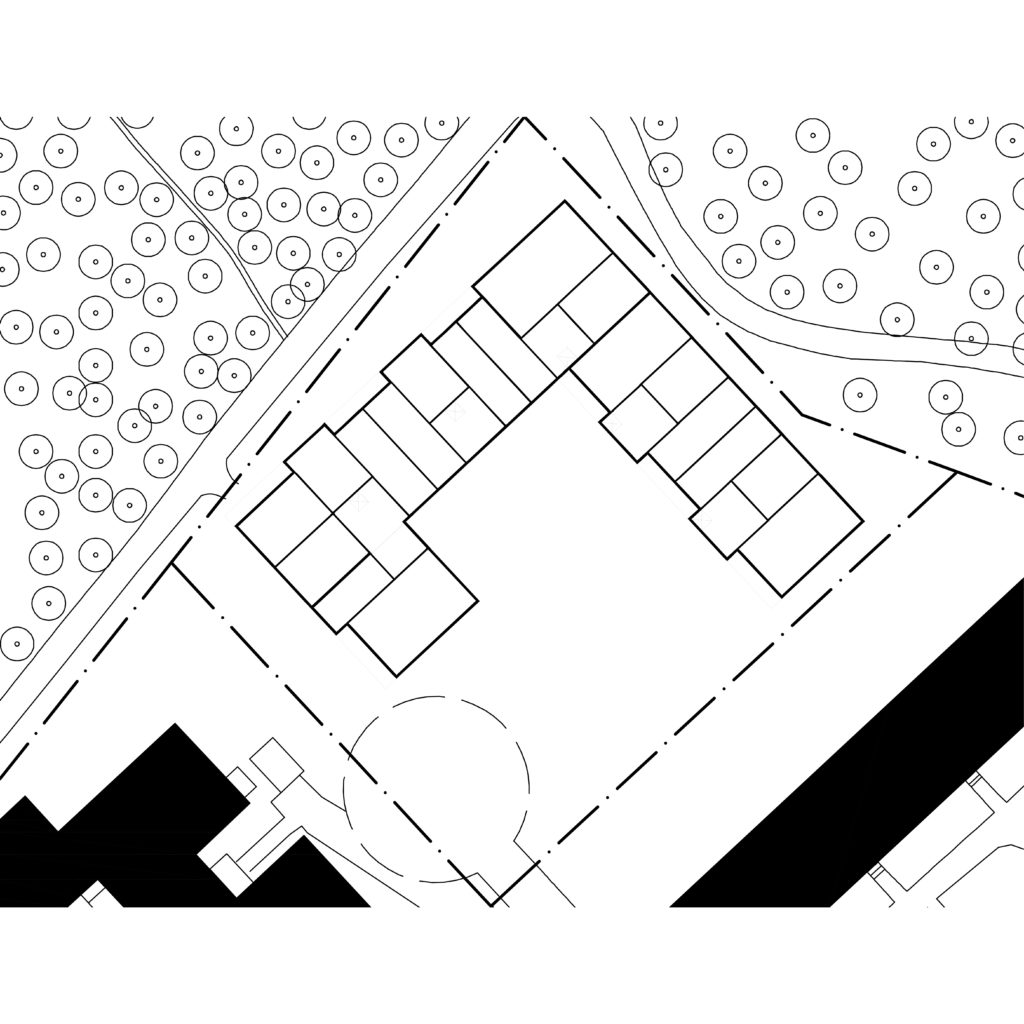
Surrounded Courtyard - Who does not like courtyards? Gross Floor Area 6000 m2 Building Area 1442 m2 Plot usage 38% Living Area (Assumed) 4200 m2* Living Area usage 70%* N0 of apartments 60 Typical apartment size 65 m2
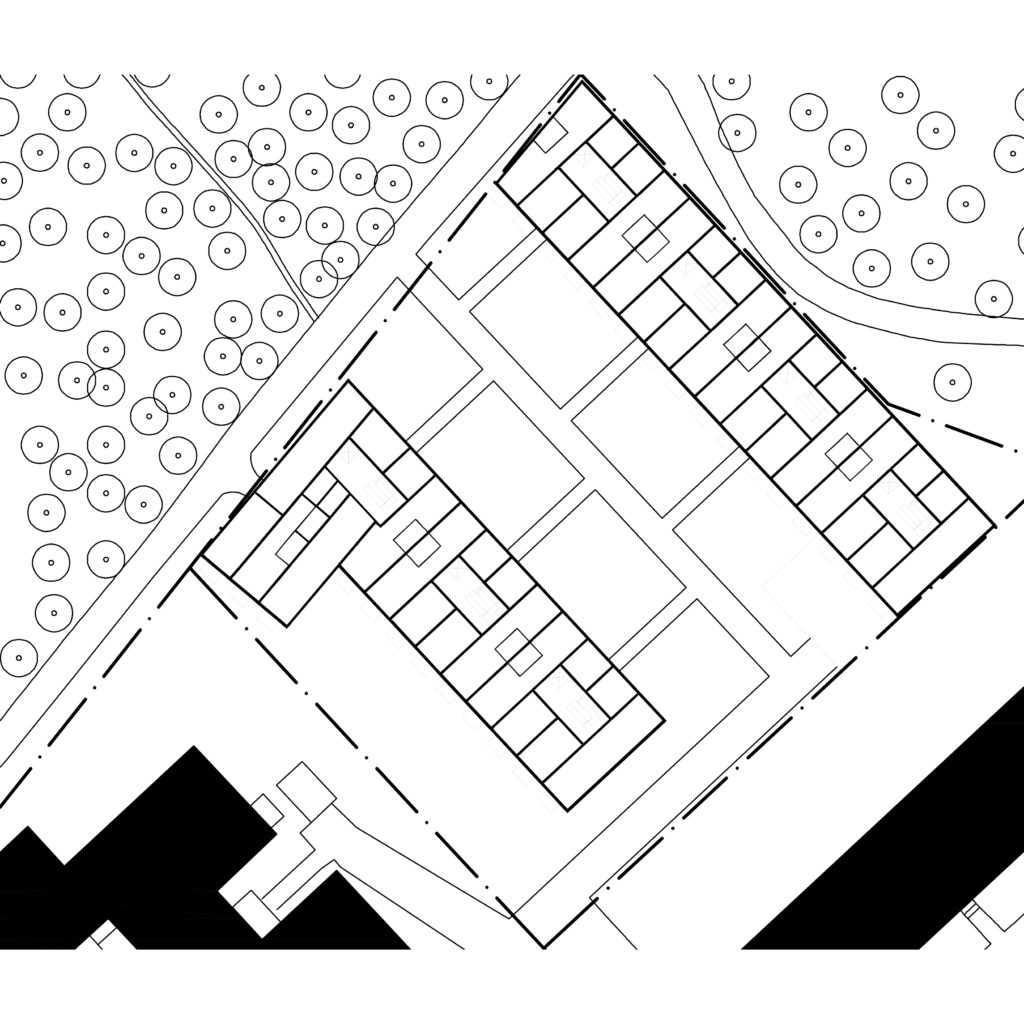
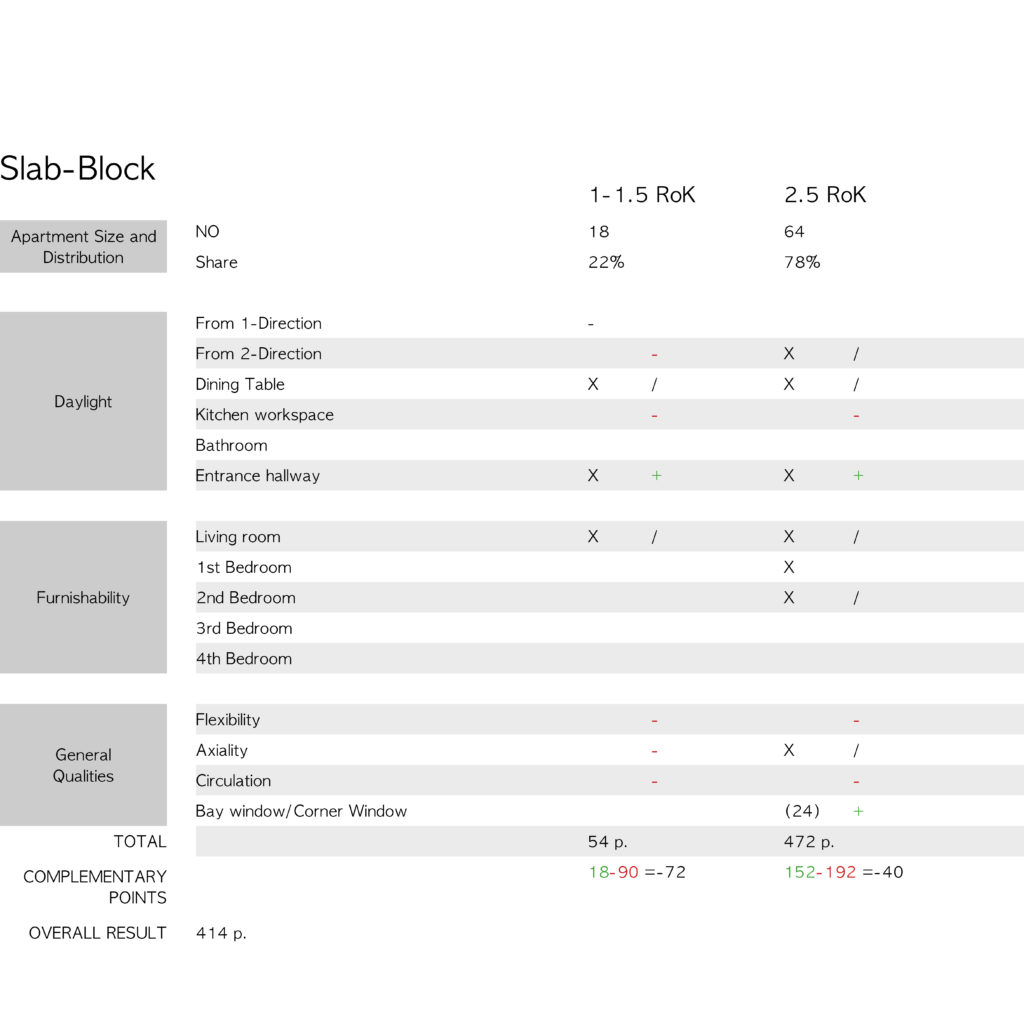
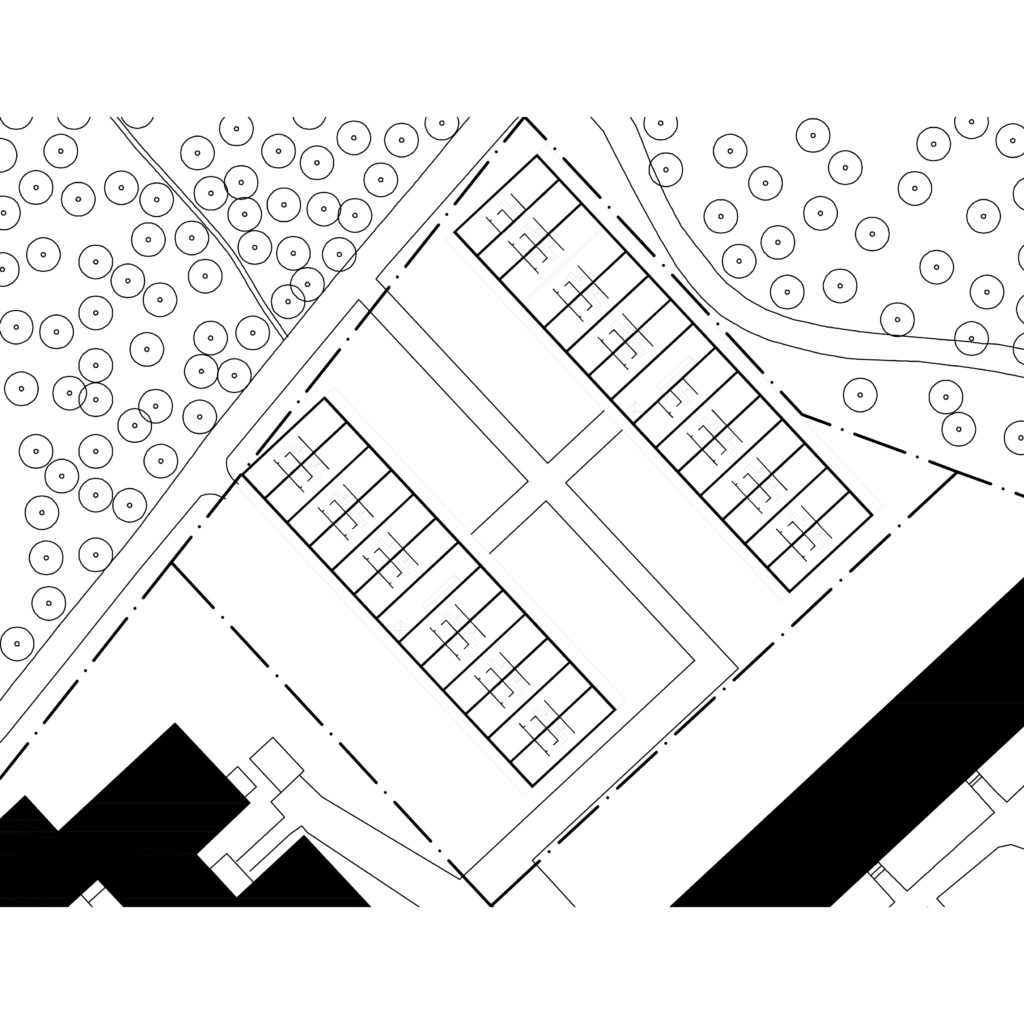
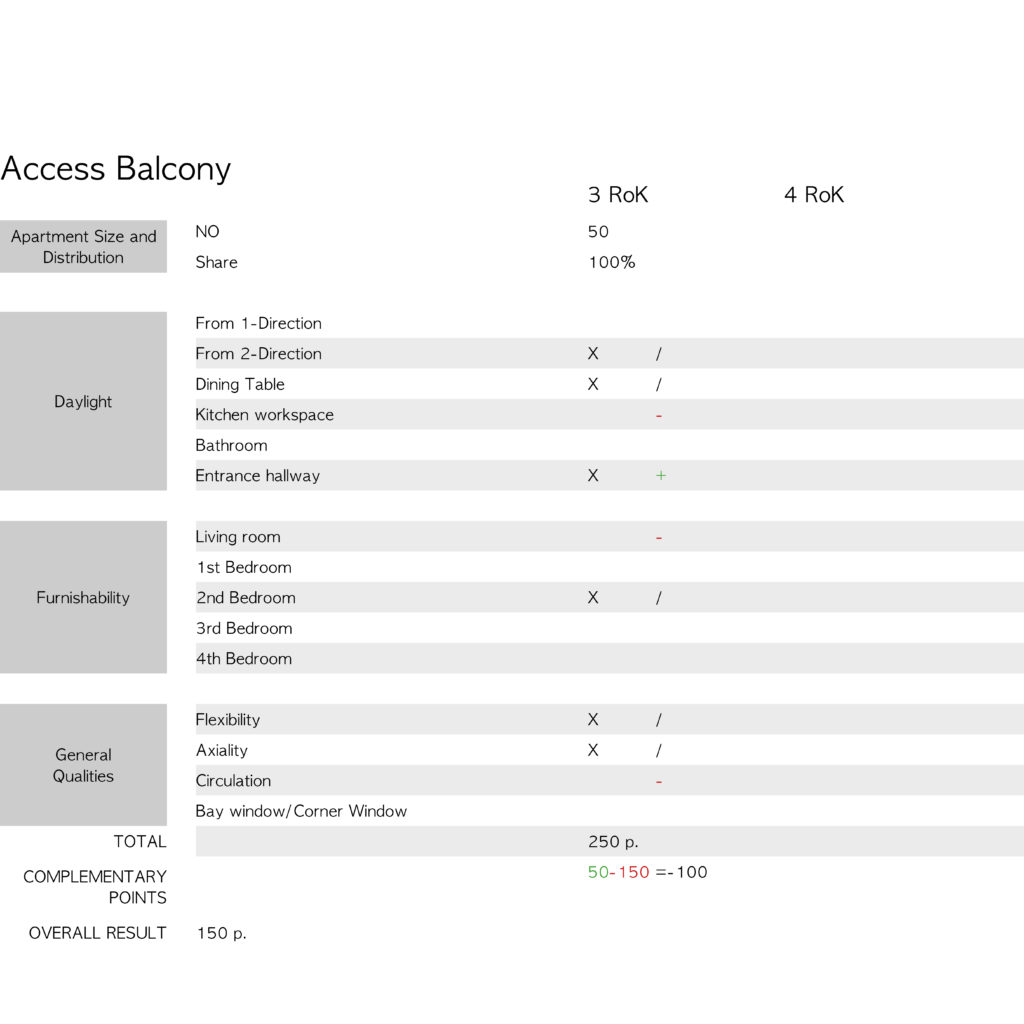
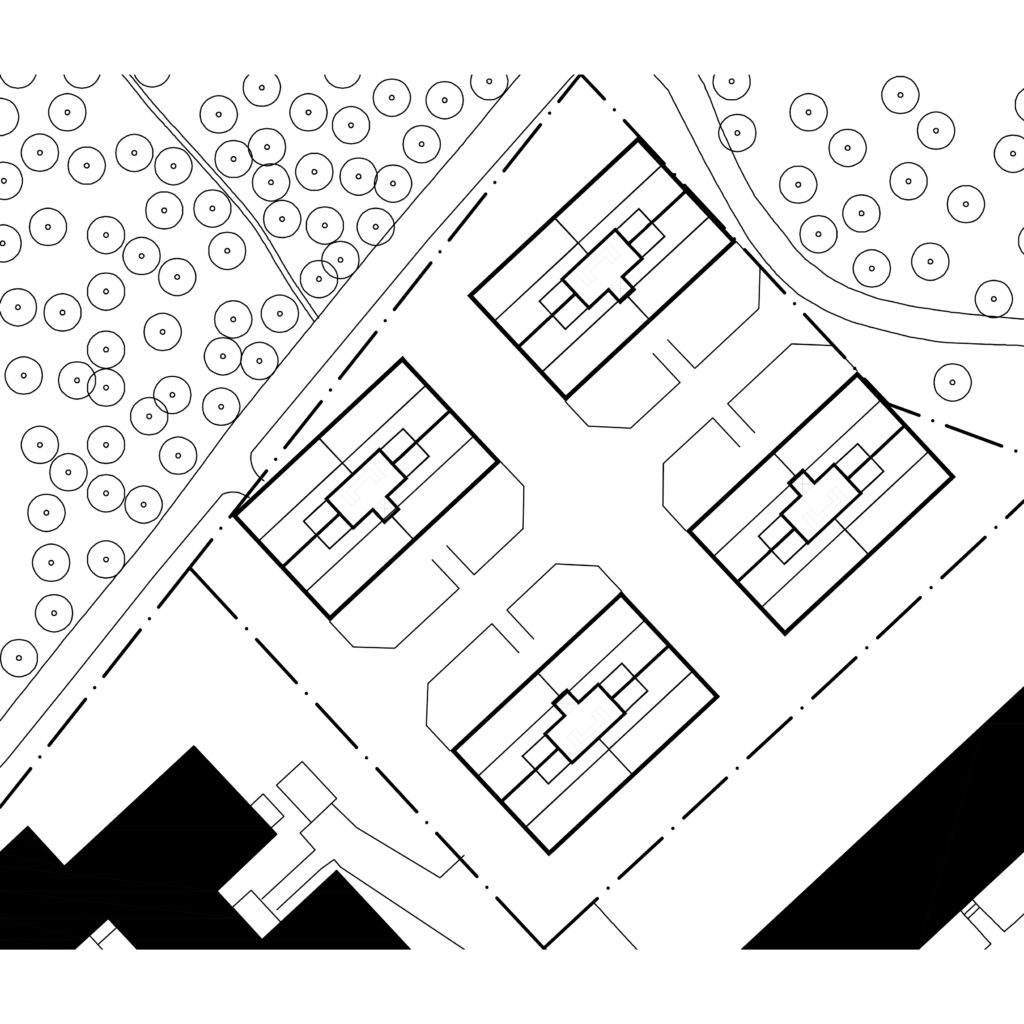
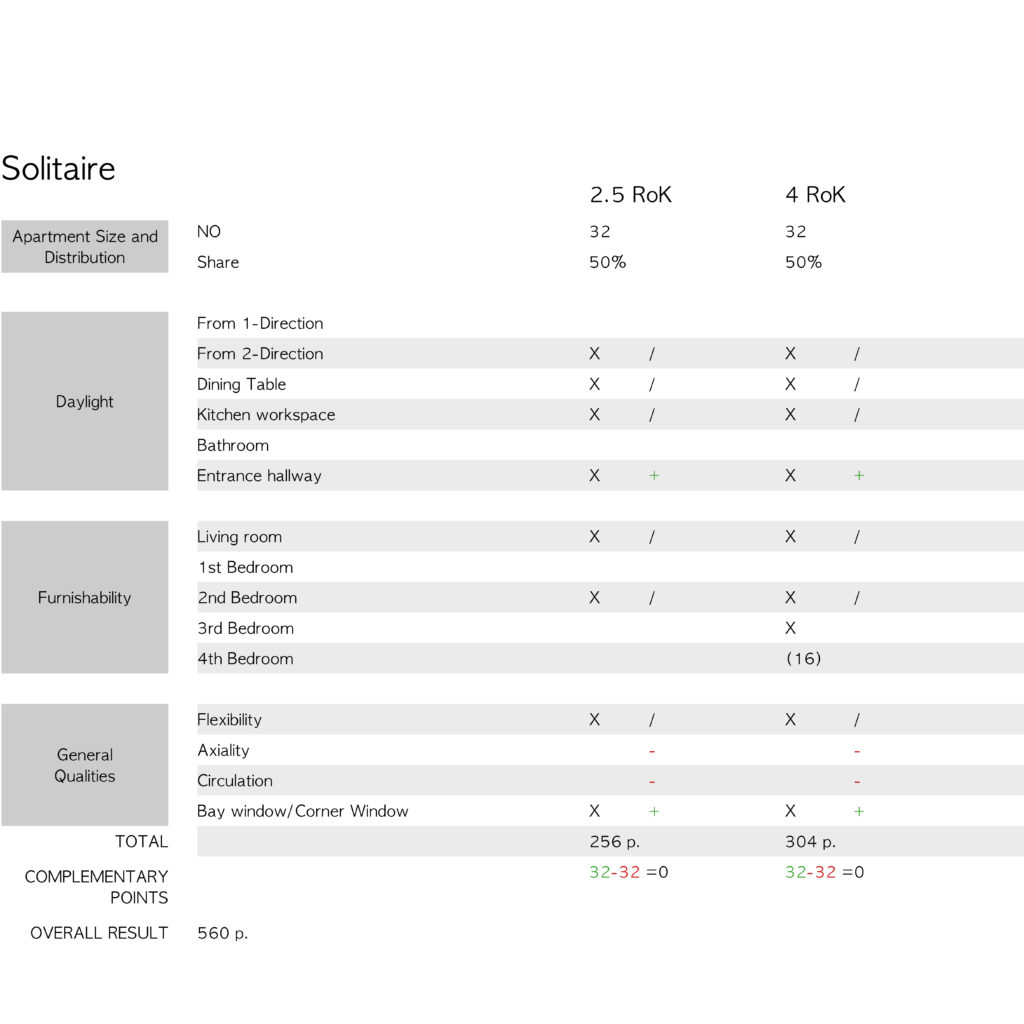
Design
