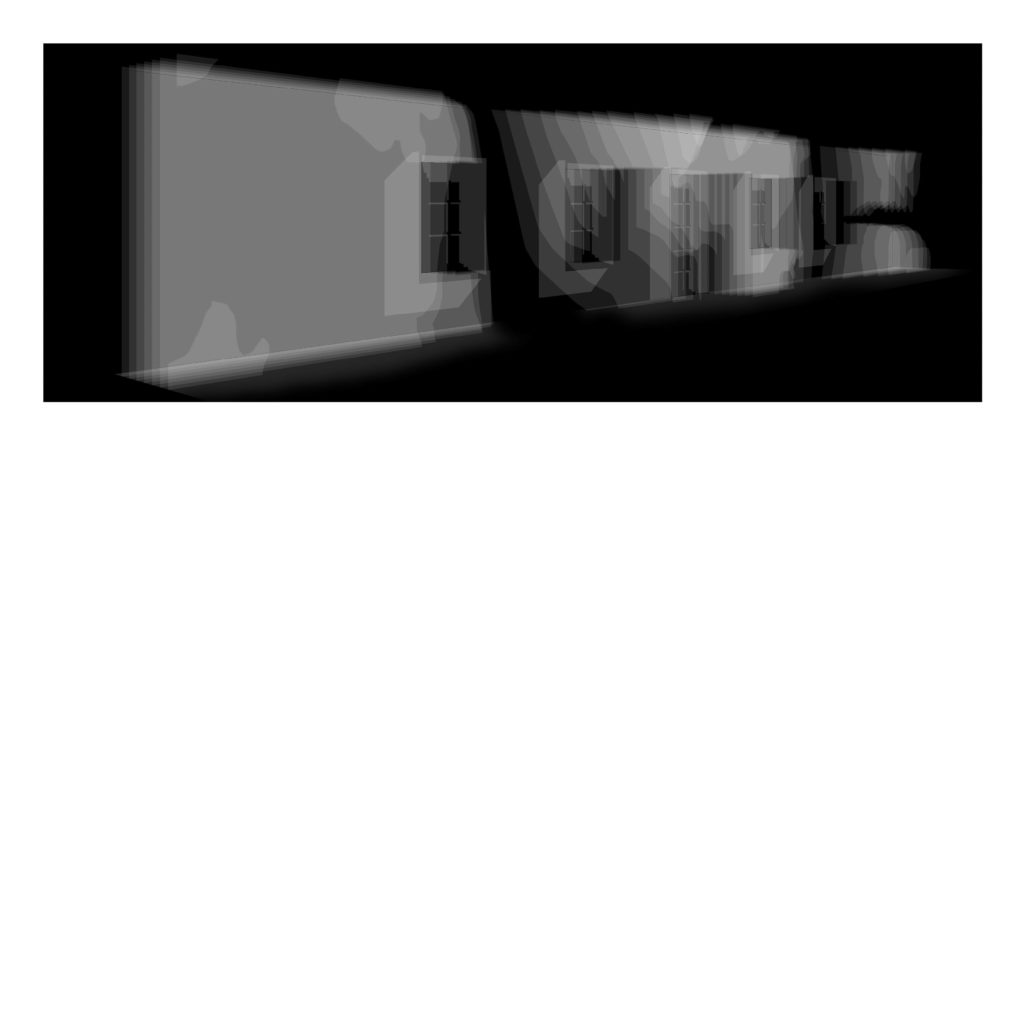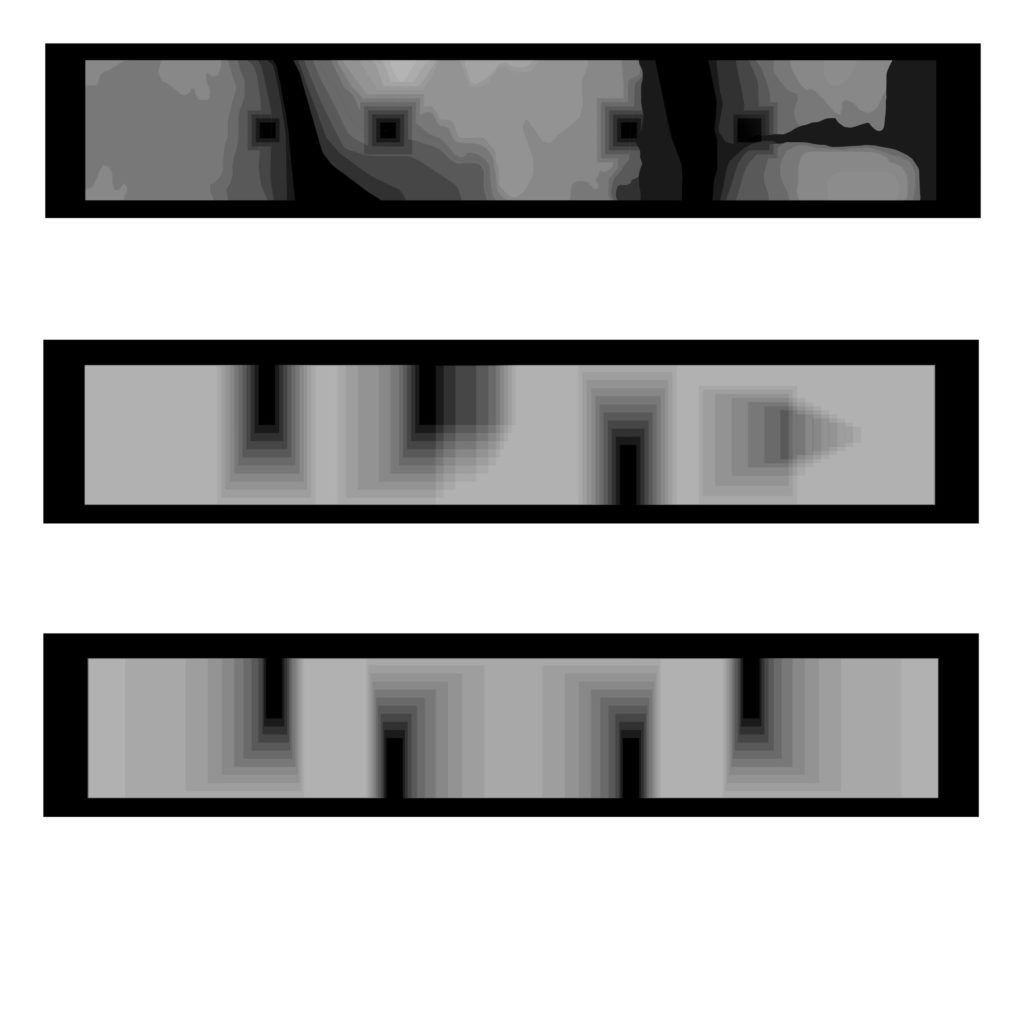perspective
The perspective drawing showing the layers placed in front of the facade. The transparent layers illustrate the structure of the bark and create a space in-between.

Creating spatial sequences by overlapping layers
Showing the altitude lines of the bark is covered with surfaces that interact with window frames. This drawing showing smaller openings for the windows.
