by Beatrice Wallén – Jaume Monclús – Nina Parot
Keywords: Museum extension – park – art process – cohesive neighbourhood
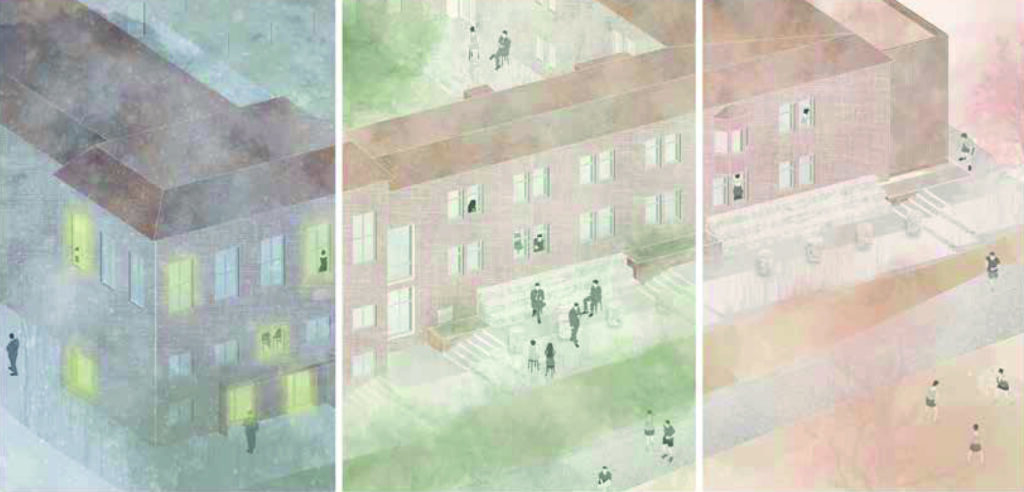
The old court of appeal is located on an exceptionally central plot in one of the main parks of Gothenburg and close to the city’s major connection nods (Korsvägen and Avenyn). However, despite it all, the building shies away, is often overlooked and in a way, has already been abandoned twice. Through this rehabilitation project, we tried to reintegrate the building into the city system and rely on the close-by cultural institutions, to ensure a long-term functioning transformation.
First of all, in an effort to have a more coherent neighbourhood, we tried to realign the site’s use to its’ design. Historically, the district was built as a whole from the ground up to host the Jubileum Exhibition in 1923. Therefore looking at the neighbourhood as a unit and taking into consideration the park as part of the project was obvious. It then would become a support system for the building.
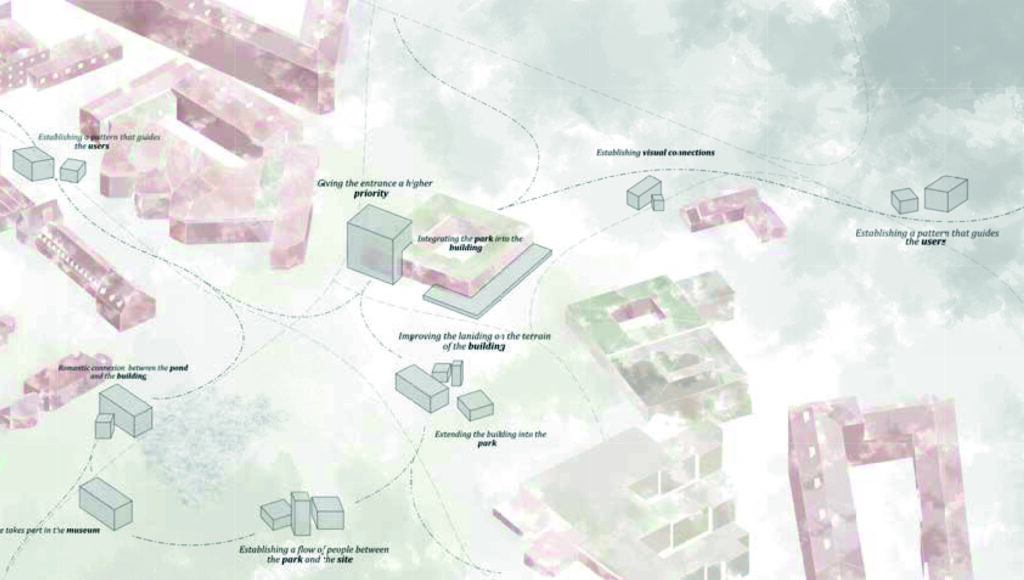
For the project itself, we decided to transform the old court into the needed extension for the Gothenburg Art Museum. We questioned the role of the museum, of art, of the artist and their relation to the public, as has always been done with each new extension.
In general, over the years what has changed remarkably is the way the public was perceived and its’ relation to the museum. The contemplating observer has already become a consumer, a participant in the museum’s daily life, through new elements such as gift shops, tours, cafés, etc. Therefore making art more accessible to a wider range of individuals.
We push further as we want the art and the artist to be perceived as more accessible. We argue for a demystification of both by opening up and exhibiting the process of creation, giving access to knowledge on the making of art. Thus giving the opportunity for visitors to understand art further but also to take part in it.
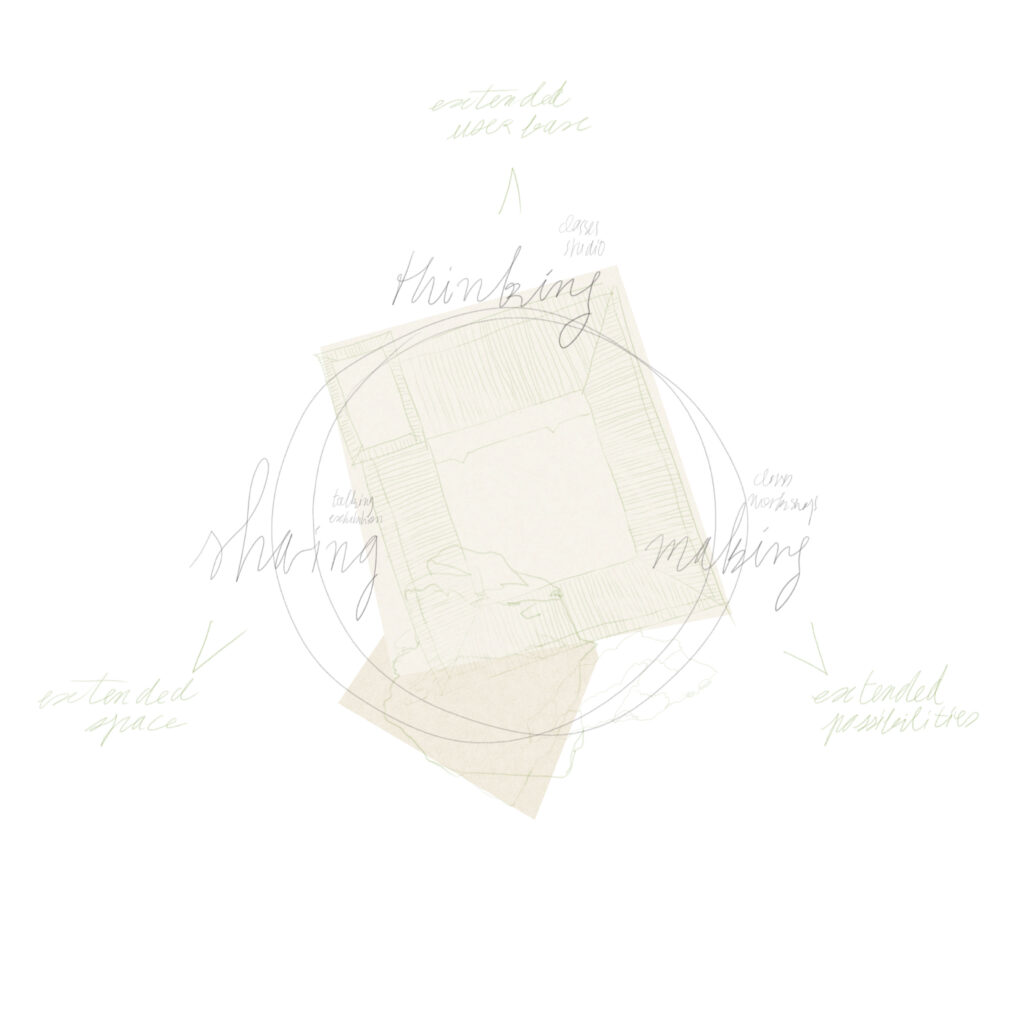
The old court is transformed into an art centre breaking down the process of creation into 3 stages enabling users to mix with in-house artists. The 3 stages are as follows: think – make – share, and are used as the basis for the design and rhythm (daily or yearly). The new floorplan consists of spaces lowering the threshold of art-making (classrooms, the fun zone, social spaces such as a café, exhibition spaces, break rooms, etc) and spaces supporting the process of a diverse community of artists. These supporting spaces are the heart of the design as they represent 75% of the art centre and are accessible by both visitors and artists (though the artists are in charge of these spaces). They take the shape of individual art studios and a workshop.
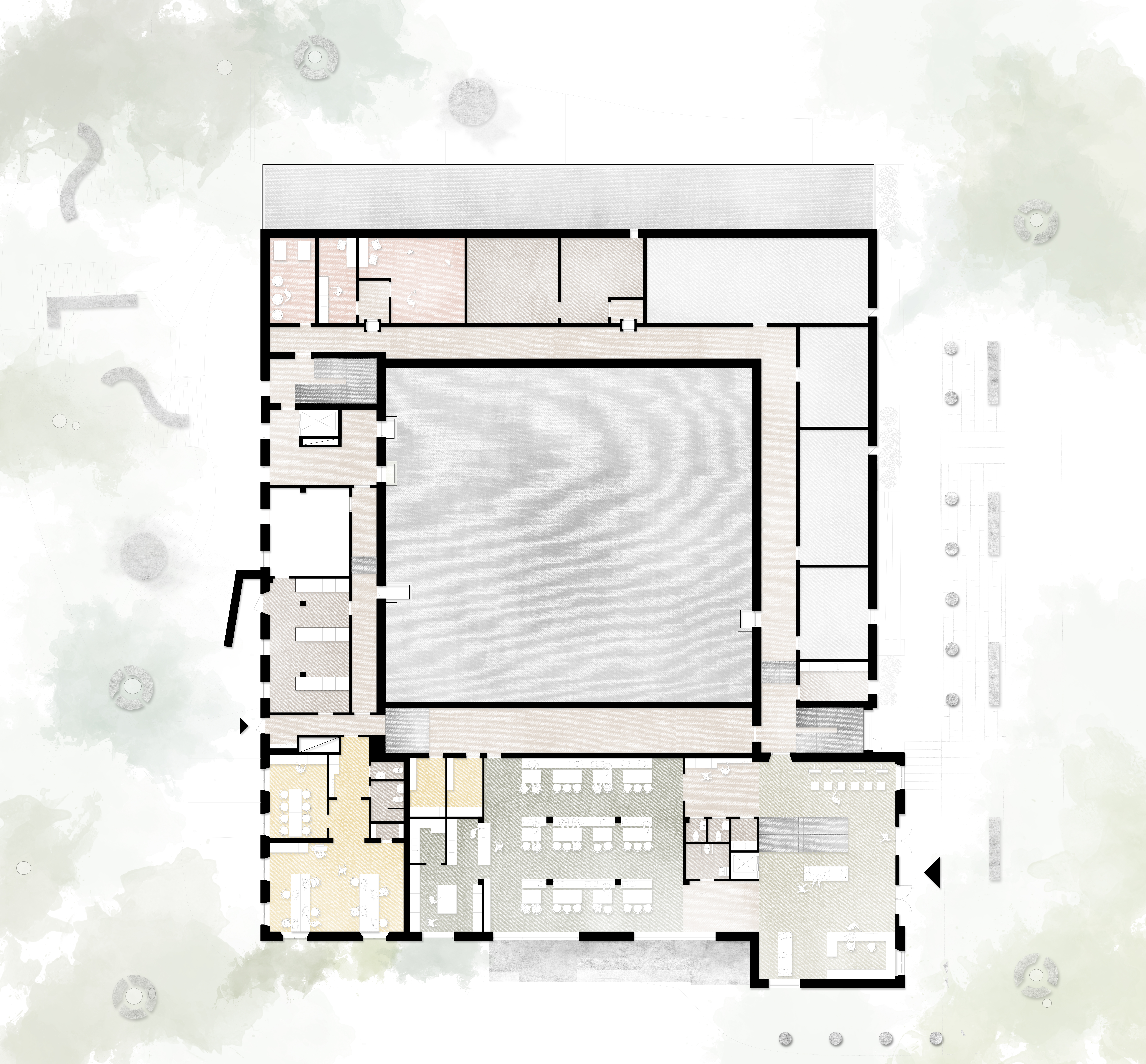
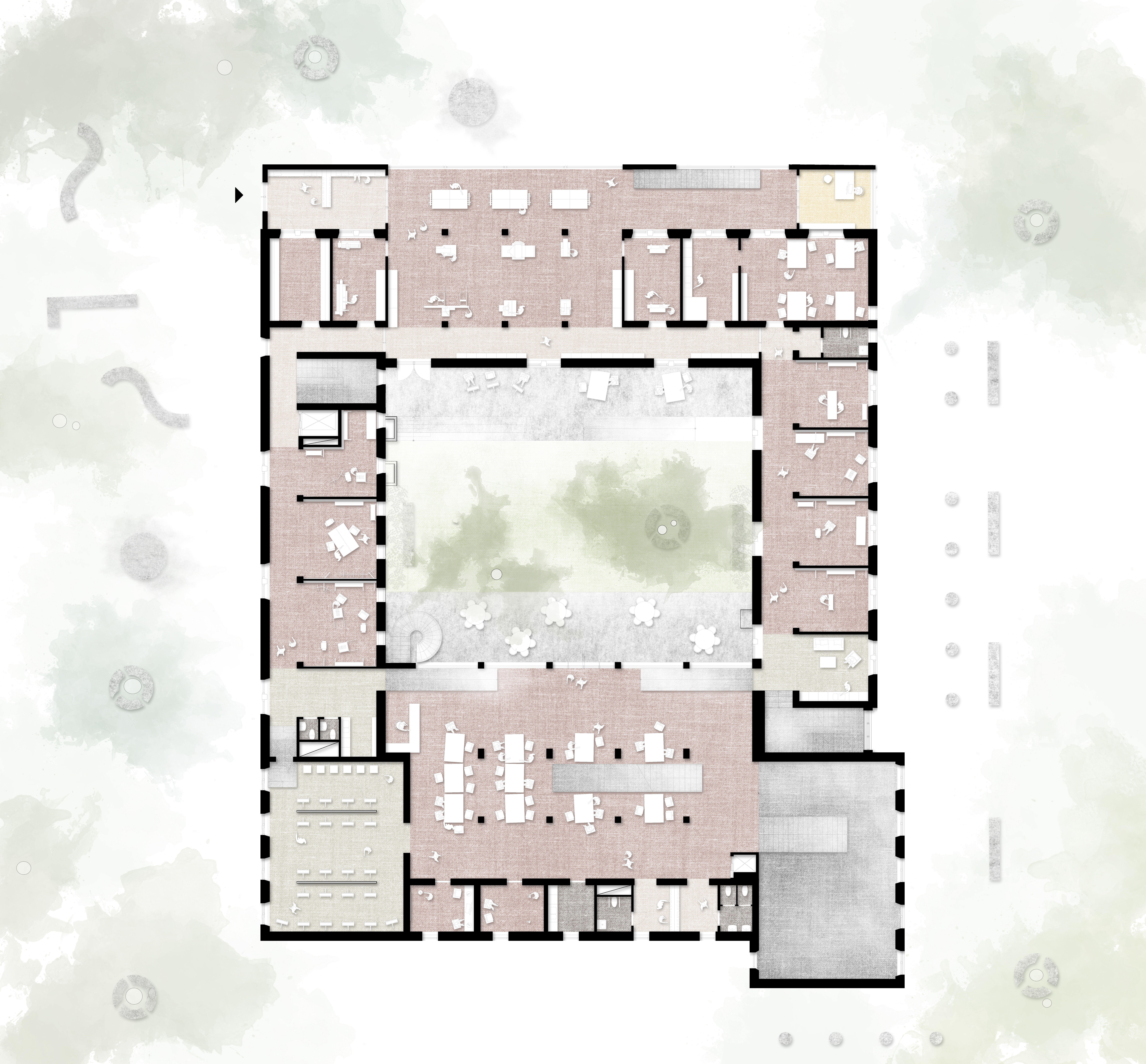
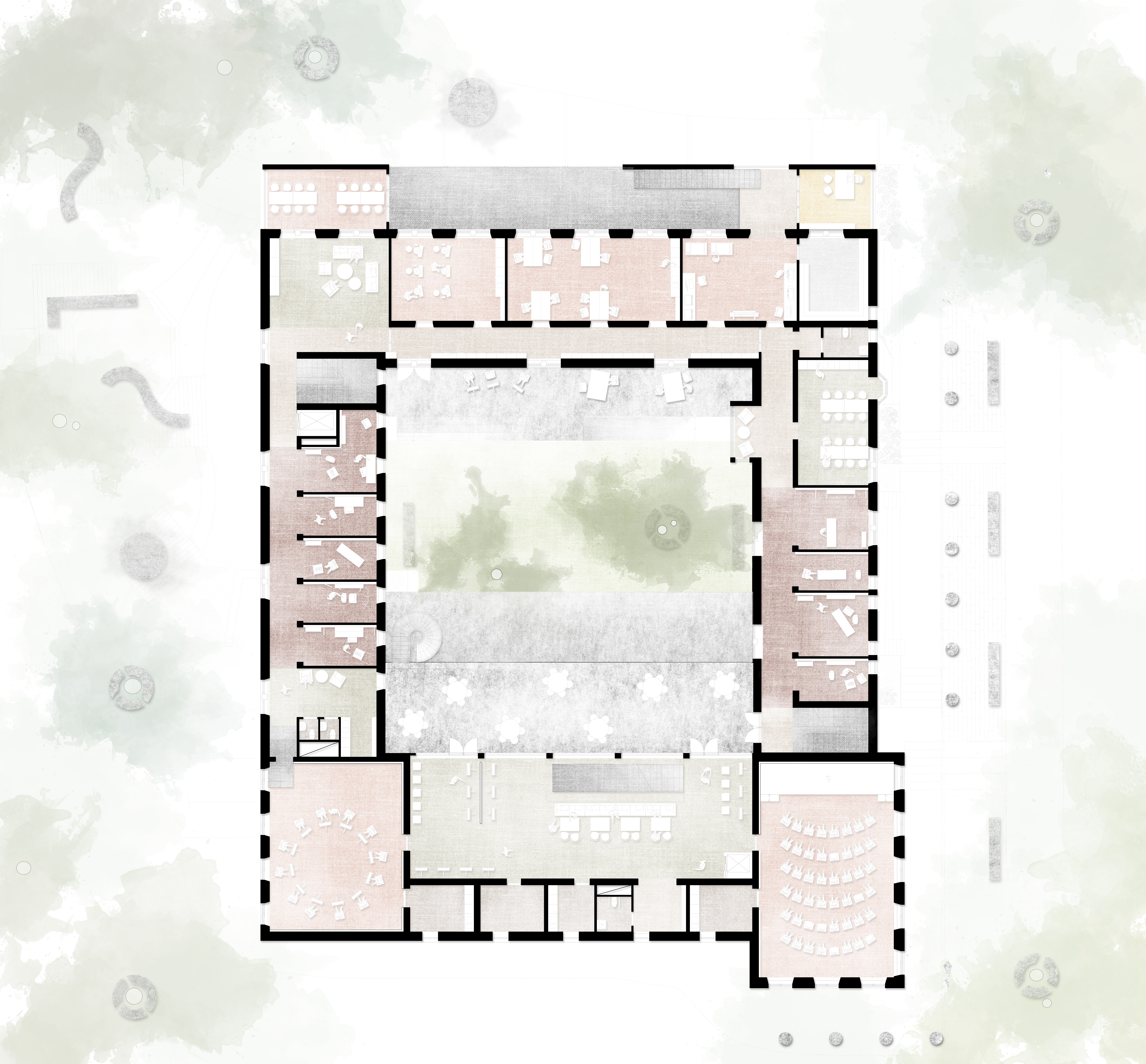
The artist’s studios are open and welcoming to all visitors and people passing by. The idea is to make the process of making art open and honest. To make sure that the artists still feel comfortable and in control of their spaces, we designed a furniture wall, with a diversity of items helping different artists create different workspaces.
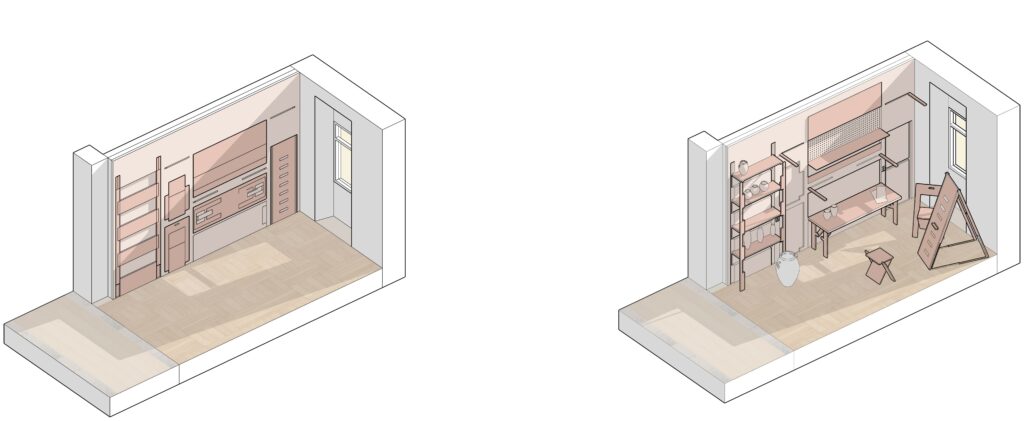
The workshop is housed in a newly added extension. This added space is made up of a wood workshop, a colouring/dying studio, work benches, a moulding and sculpture room, a darkroom and photography studio, a digital creation room and printing room, and a material library. This diversity helps to showcase all kinds of research through classical but also hybrid arts, helping the users to understand that there is no one answer when it comes to creation.

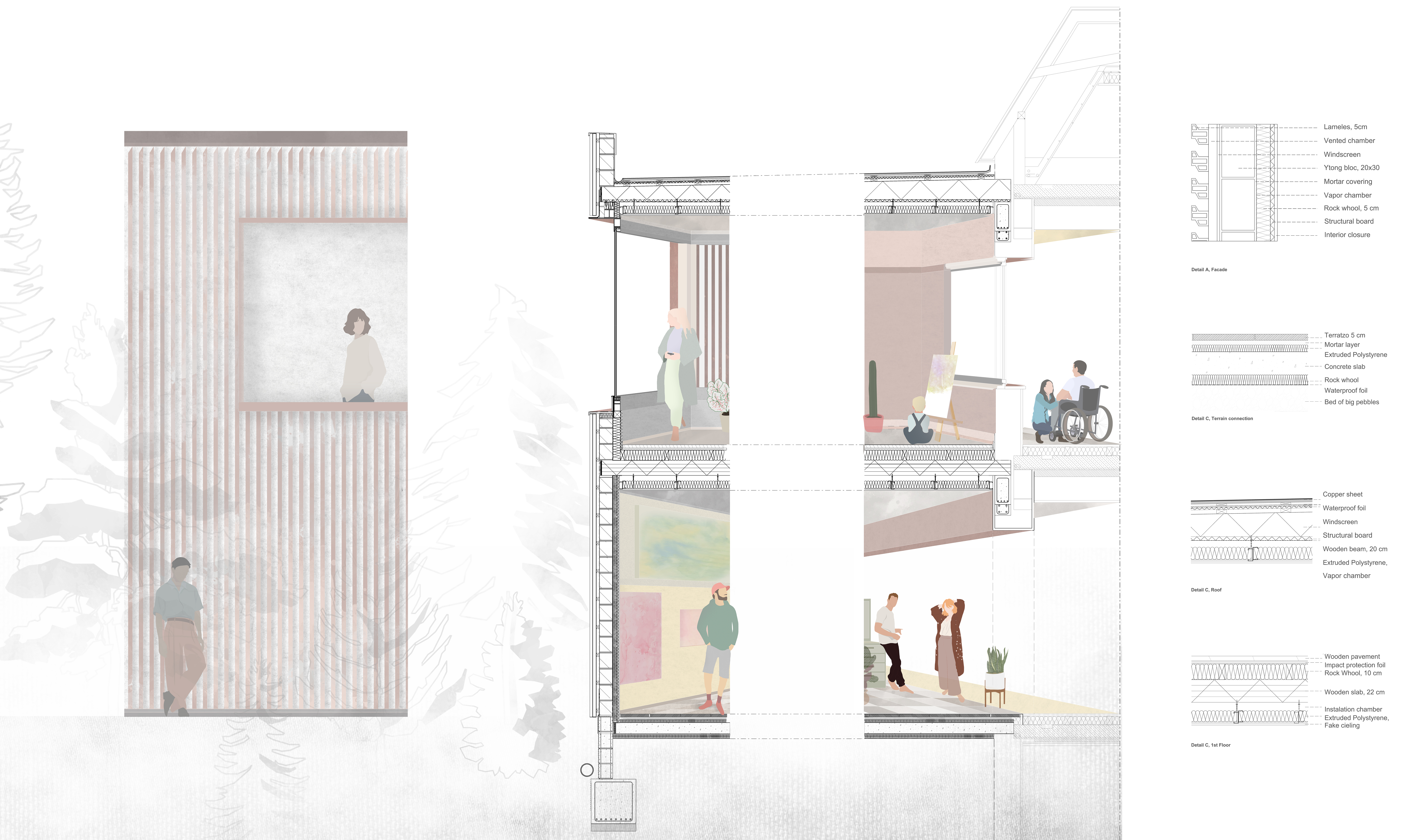
When considering the transformation of the old court of appeal, we tried to work on different scales towards the same goal to make sure that the building was coherent from the inside out. We tried to make use of the site’s incredible heritage, respect it and enhance it because it gave a lot of the site’s character. That is also why we took into consideration the park. We saw it as an actor, able to support art during yearly exhibitions, but also as exhibiting nature all year round.
Our transformation argues for a smooth integration of the building in its surrounding, as well as in the city system, to hopefully ensure long-term use and that the building would be taken care of.




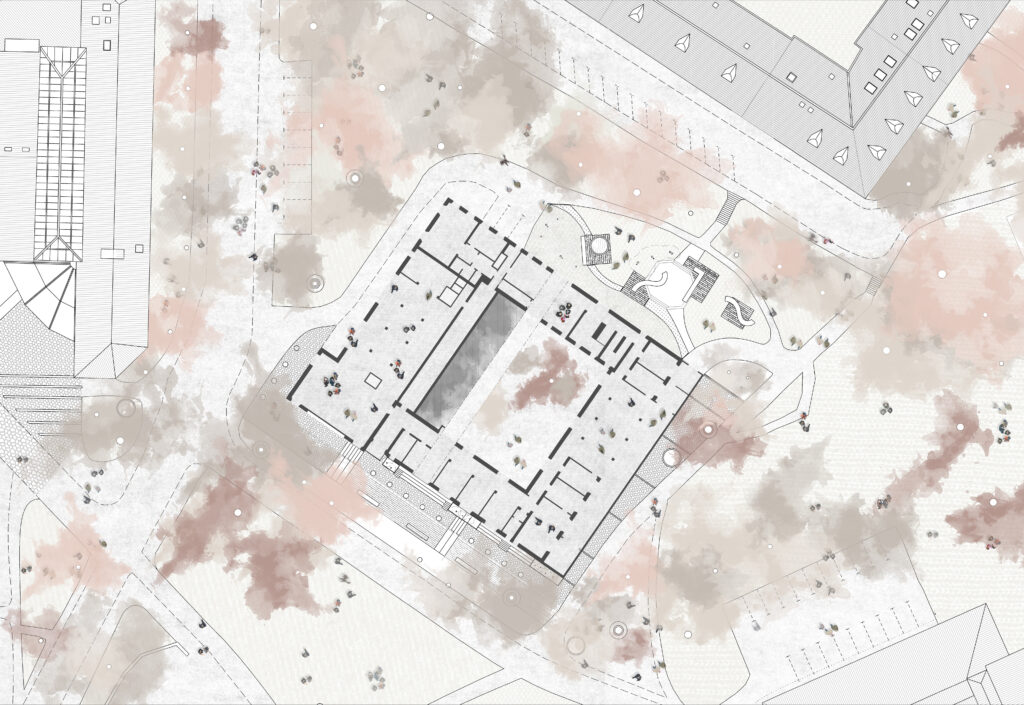
last edited June 2022 – By Elke Miedema