Towards the industrial reuse process
BY Amilia Björklund & Maja Lindborg
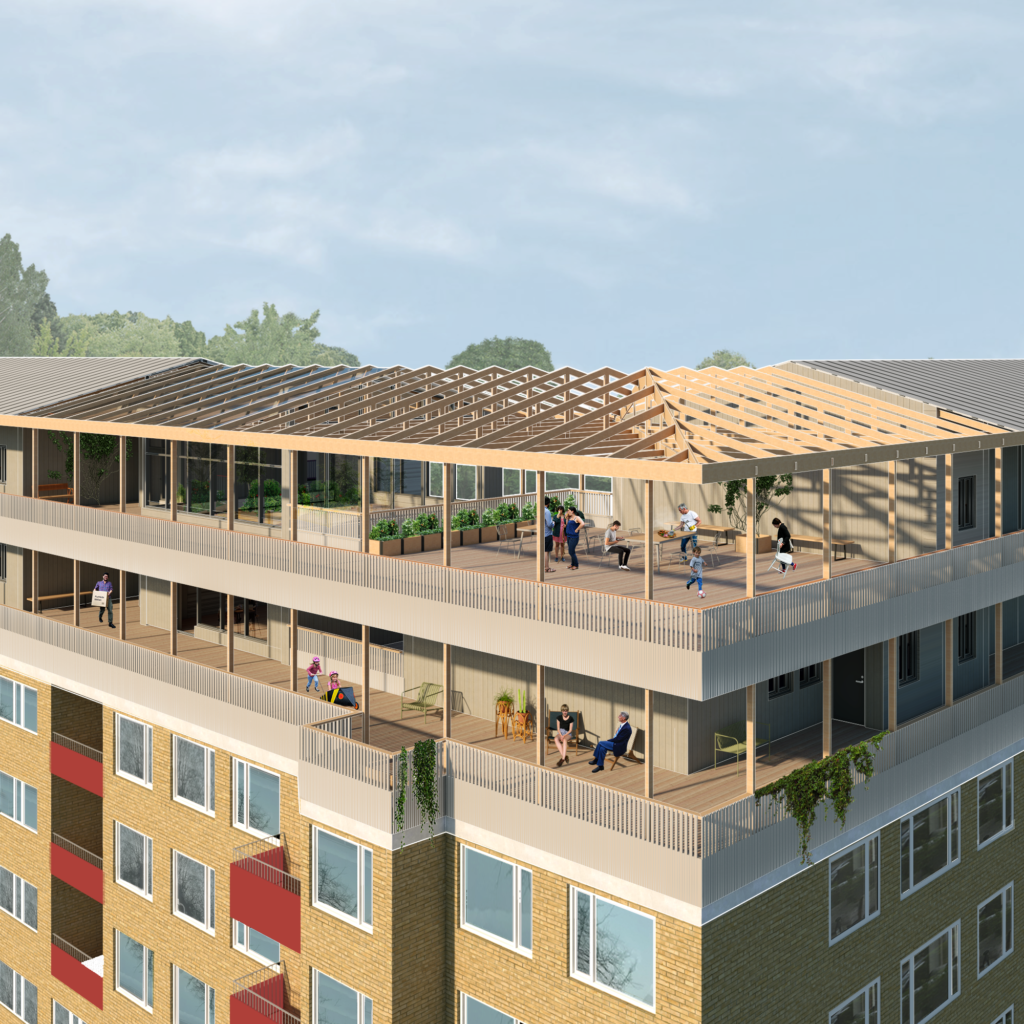
Pilot project
The pilot project is a collaboration with an ongoing pre-study by Familjebostäder to add housing on top of an existing apartment building from the 70’s in central Gothenburg. The pilot project implements the findings from the interviews and theoretical research in a rooftop design proposal with reused timber-frame wall elements. The elements are sourced from two preschools in Gothenburg set to be demolished within the coming year, through a collaboration with Lokalförvaltningen. Apart from the walls, the project also includes reused doors as well as on site circulation of the roof from the existing building.
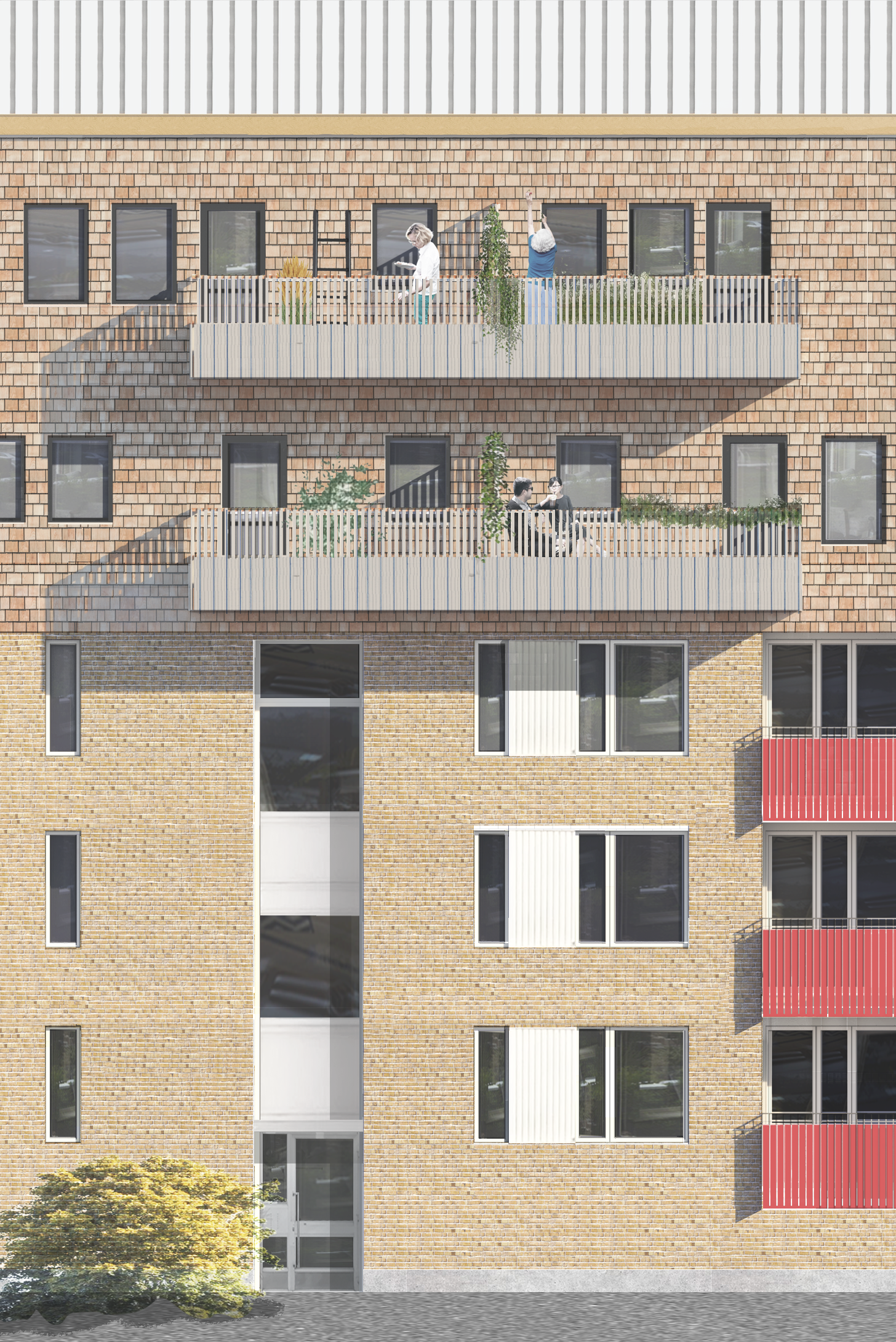
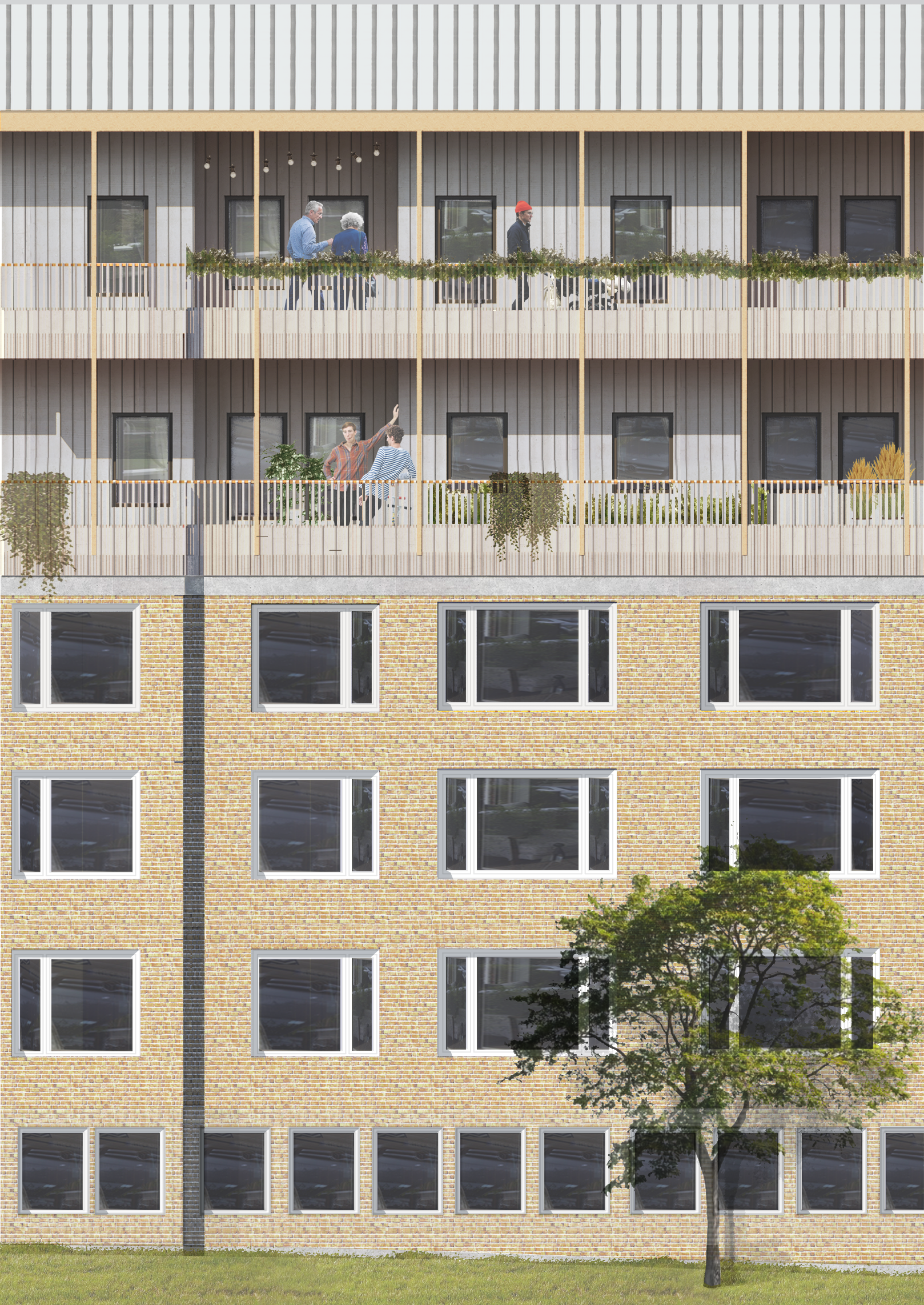
For the facade, two different conepts were developed – cedar shingles against the courtyard to harmonise with the existing brick wall, and grey timber panelling against the street to take up the more mineralbased facade materials from the surrounding houses. This resulted in 3 levels of upcycling.
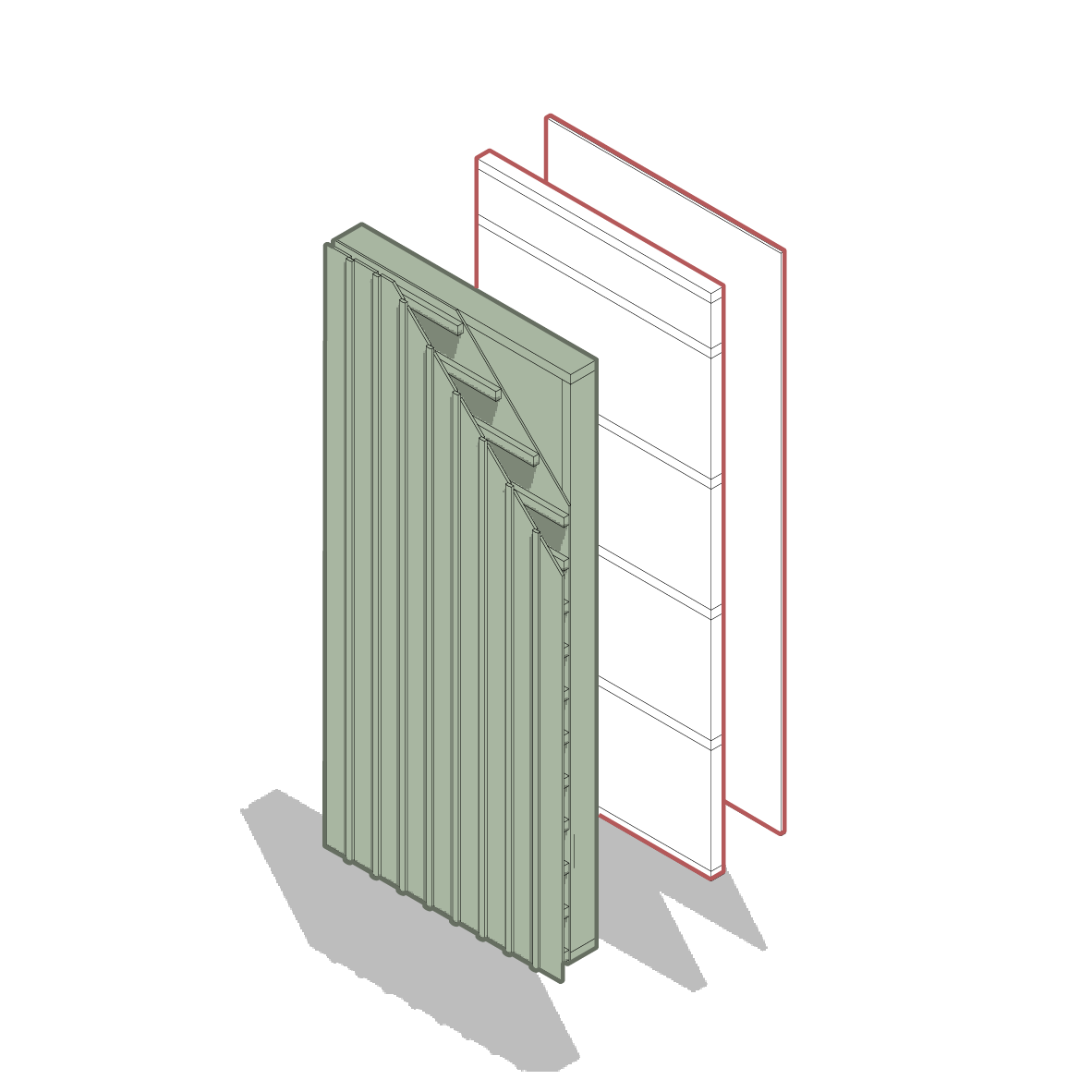
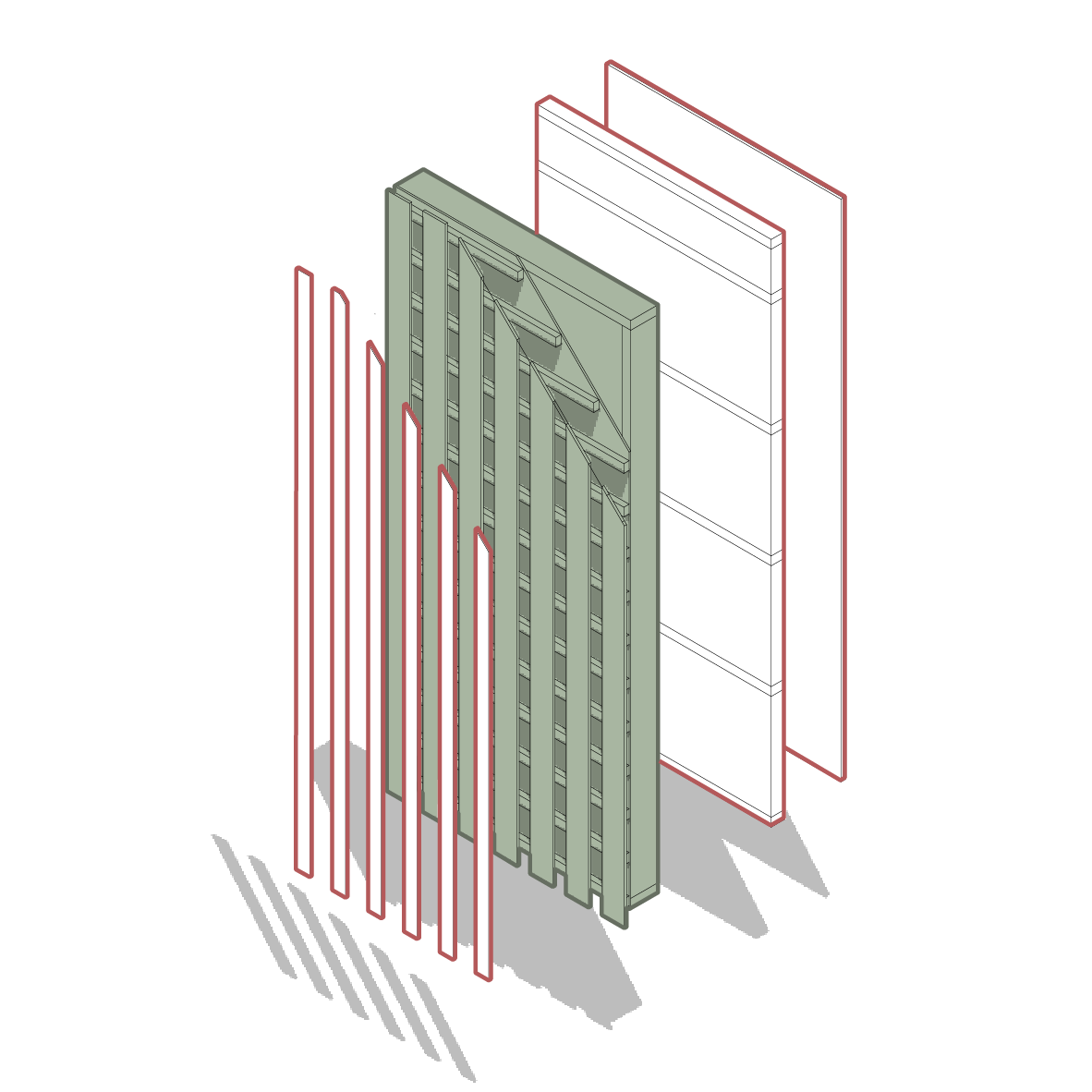
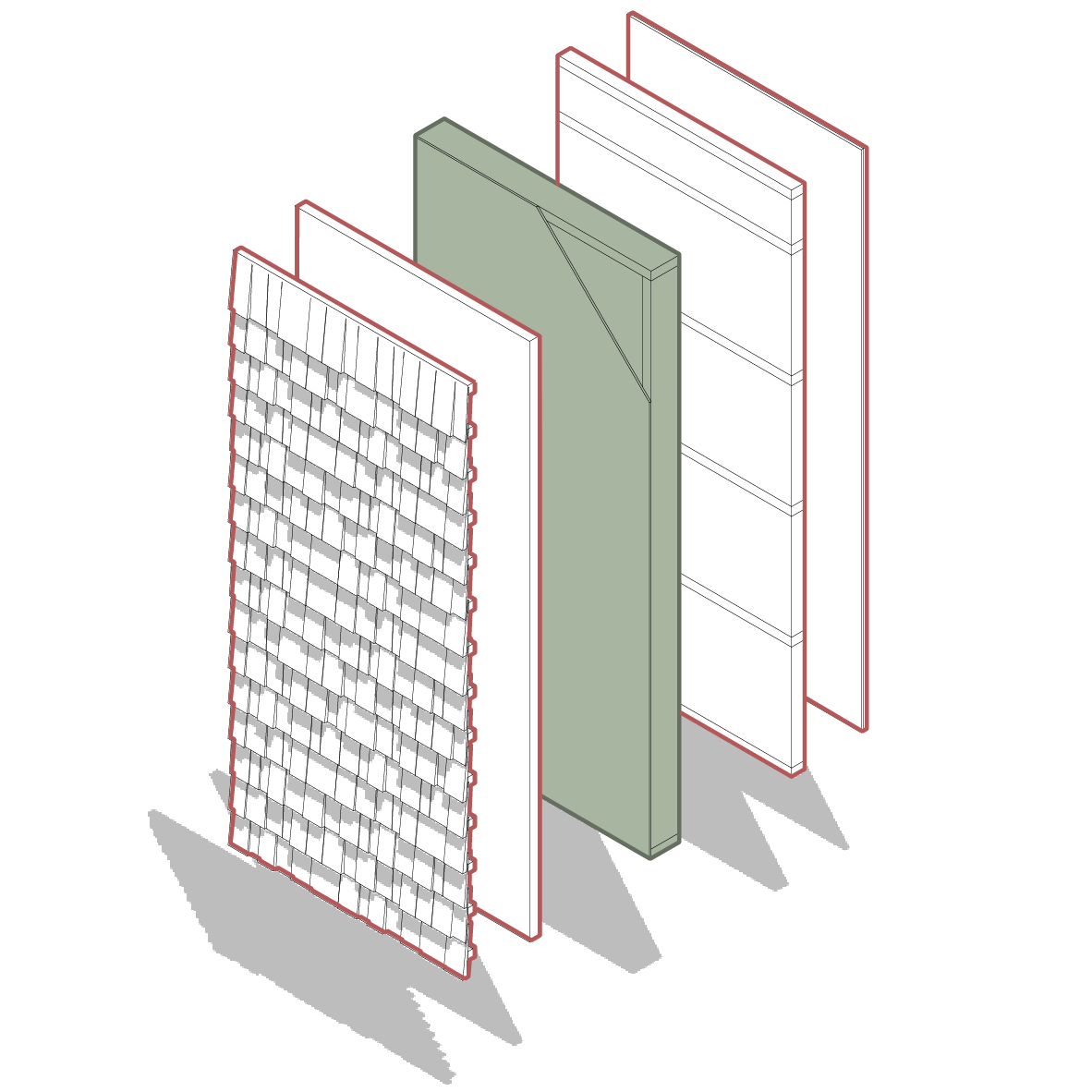
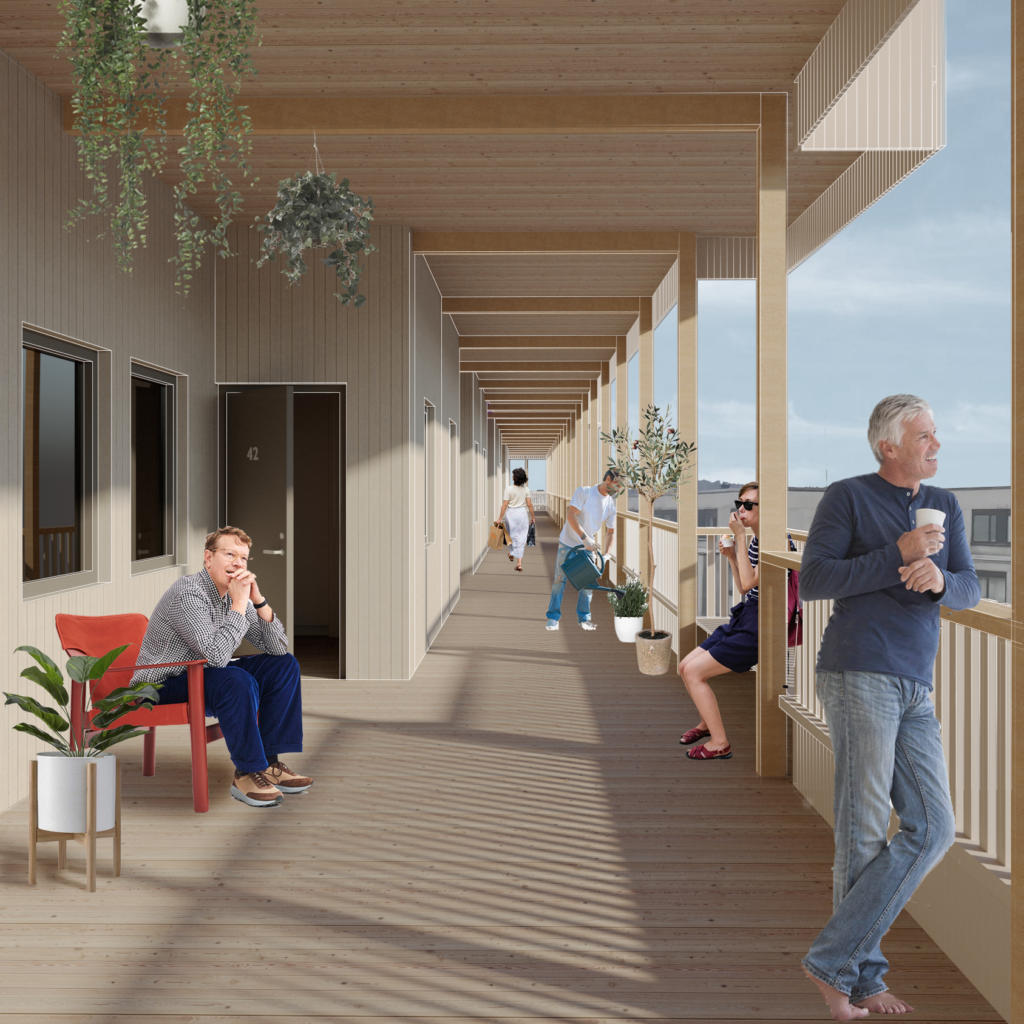
Two different scenarios of where to get the supply of building parts exist in a reuse project. The process has to be performed differently depending on the scenario. The pilot project at Jungmansgatan responds to both scenarios.
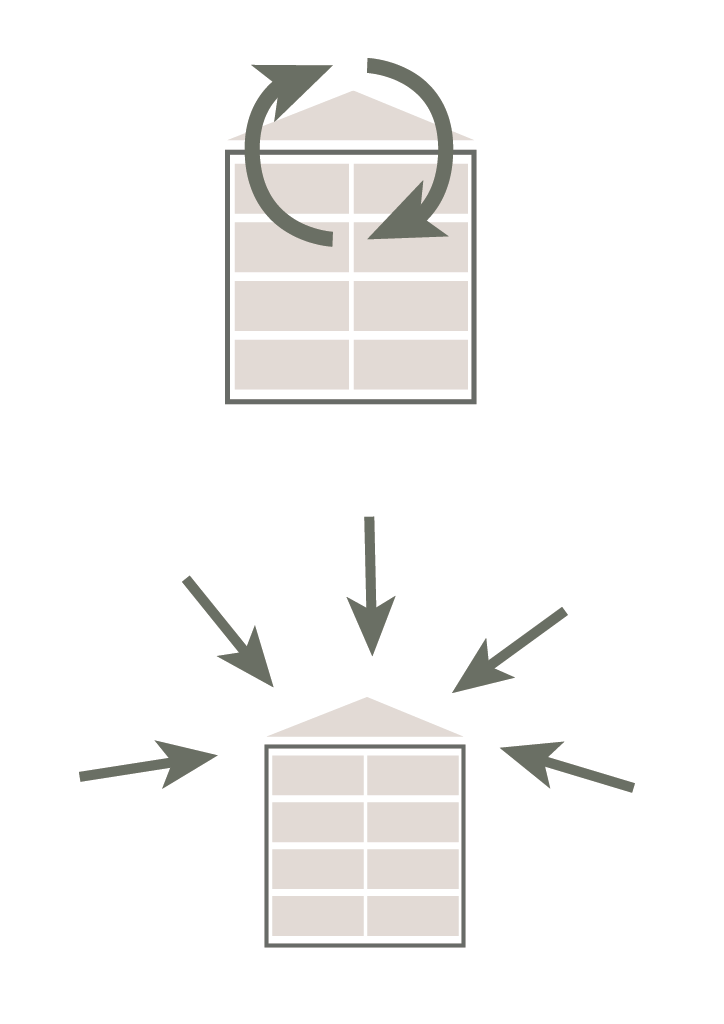
1. The project is a remodelling project where building parts can be reused from the same project, meaning an on site supply.
2. The project is a new construction and has to search for reused building parts from an off site supply.