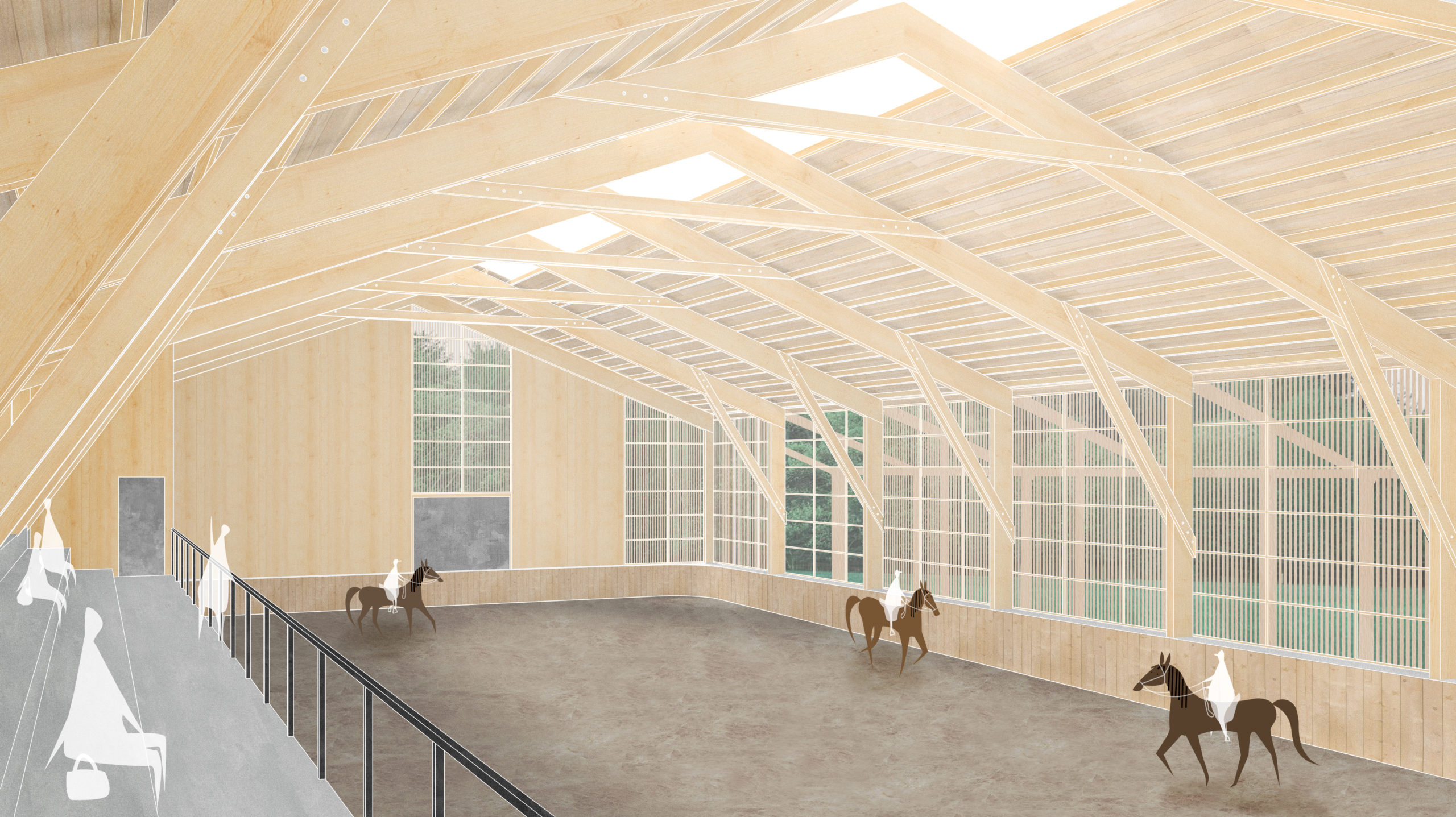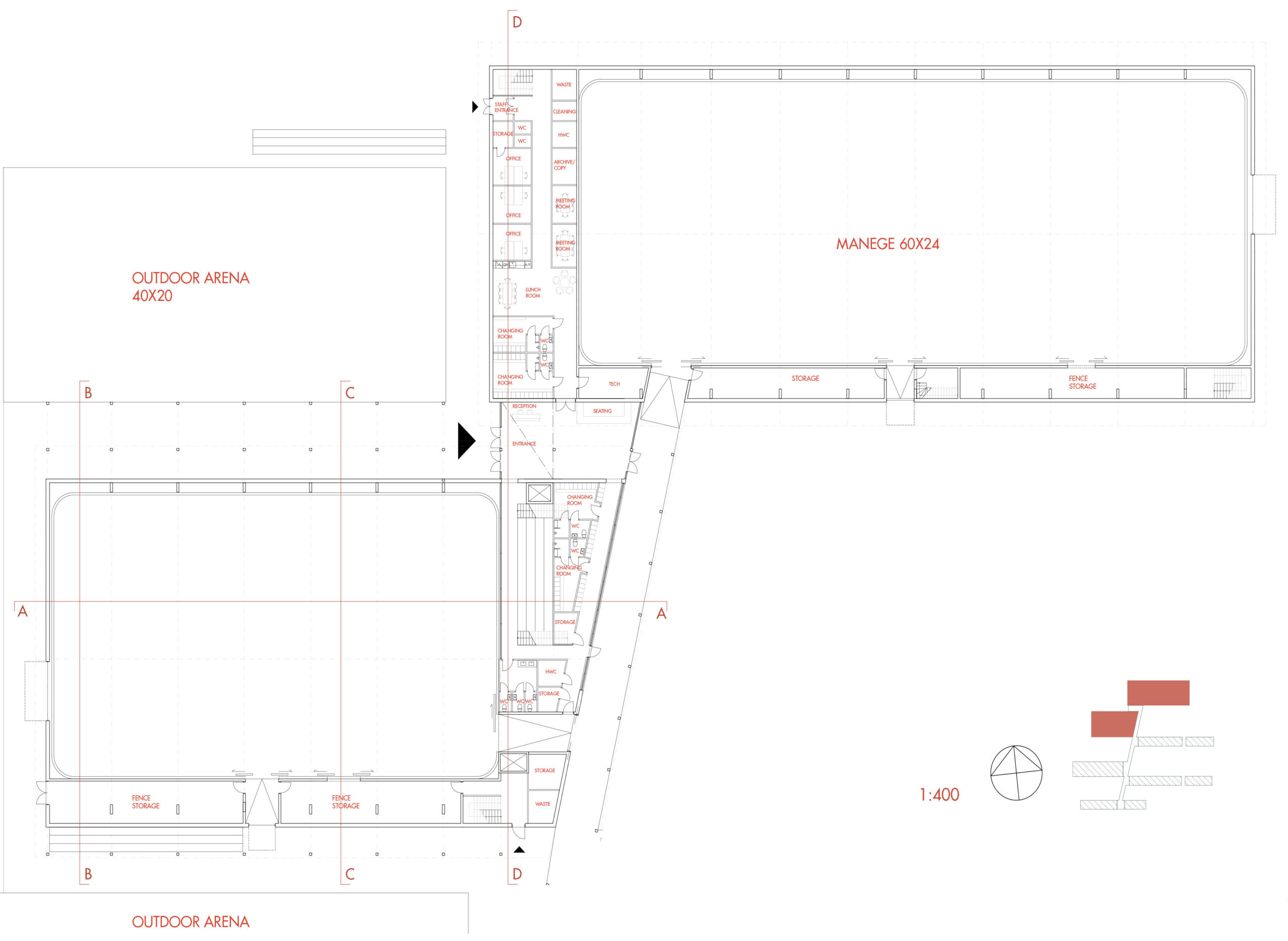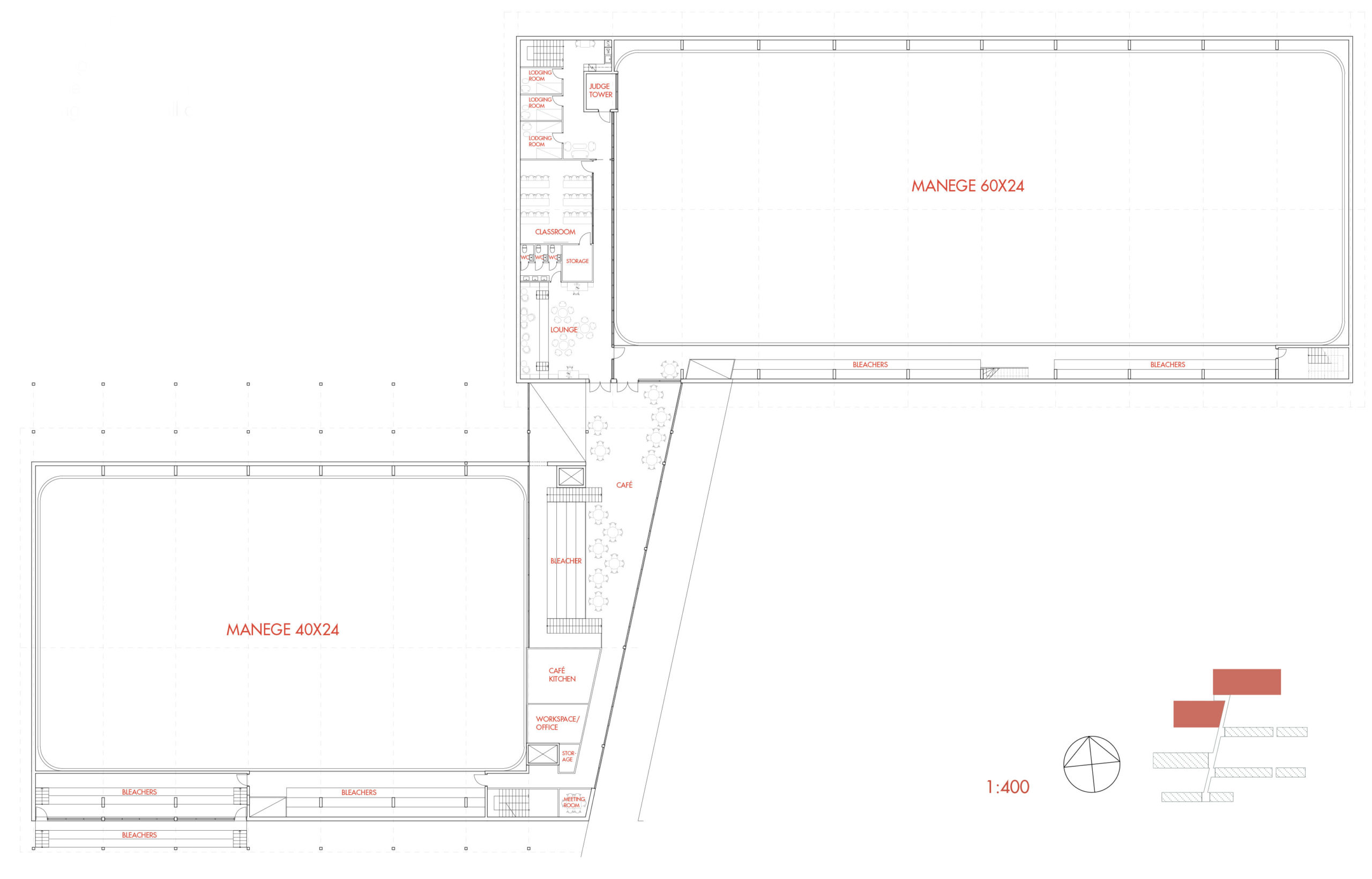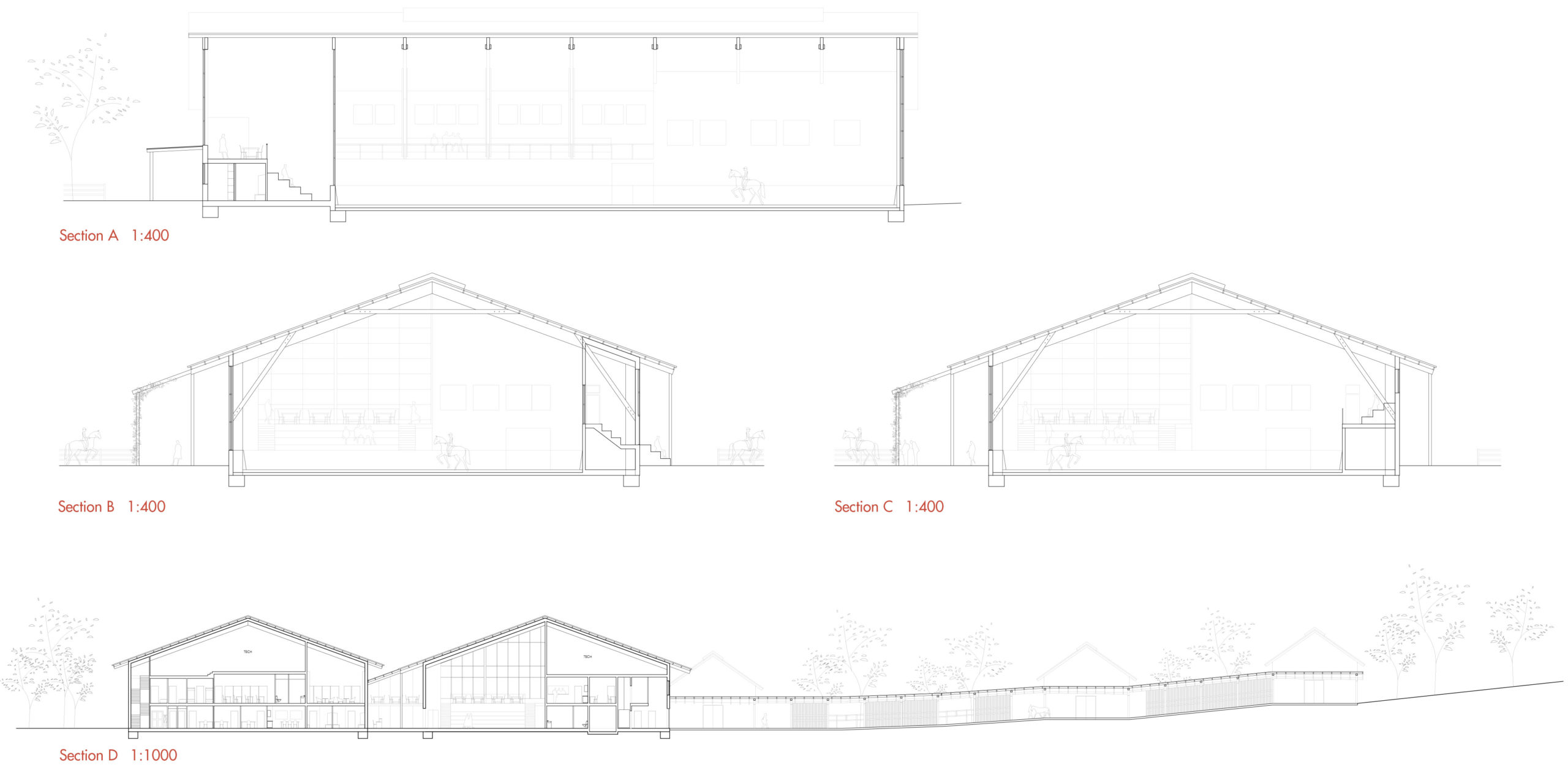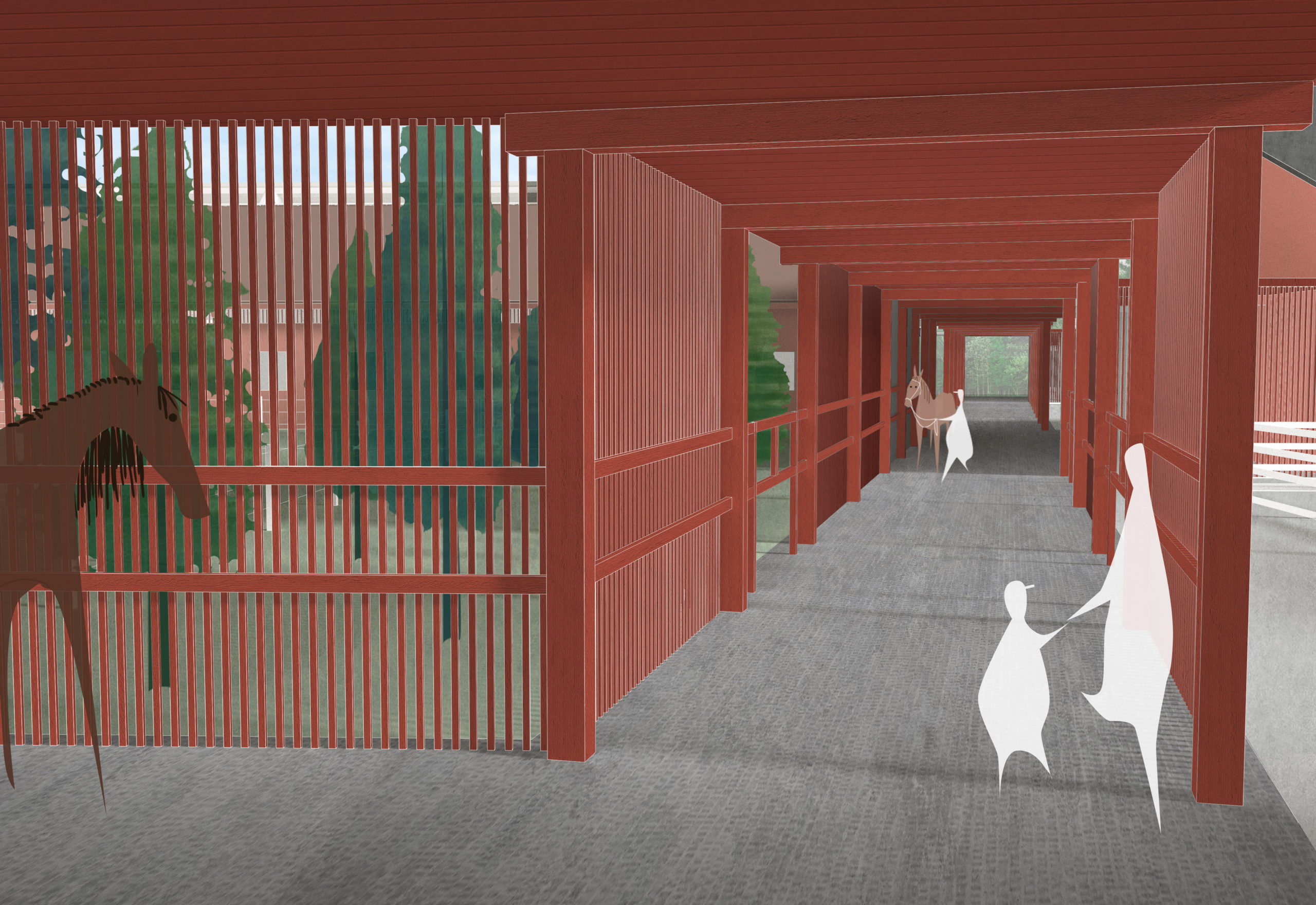riding arenas.
first floor.
The riding arenas are where the riding lessons and competitions are held. It was therefore the ambition to create a bright and open space with a good climate for work and exercise.
Most of the pony riding lessons will be held in the small arena and the larger arena will be for big horses and competitions. Dividing the arena into two improves the sound quality and reduce disturbances.
second floor.
On the second floor of the riding arenas you will find the bleachers, the café as well as common spaces for students and staff. These areas include classroom, lodging rooms and a library, all which can be use during camp schools and other educational activities.
In the lounge there are a couple of steps for people to read or to watch events happening on the small outdoor arena.
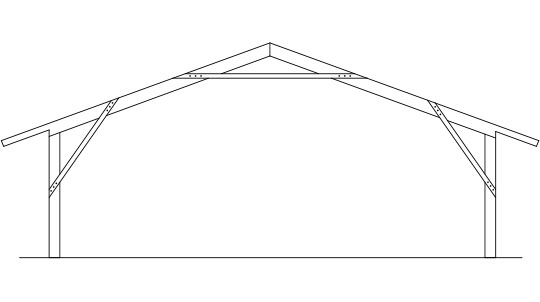
28m glulam structure with beams and posts function as a spatial element in the room.
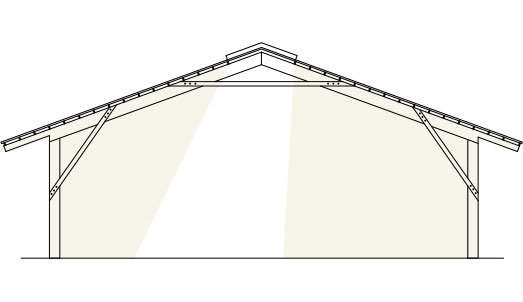
Roof lights provides the spaces with light and atmosphere
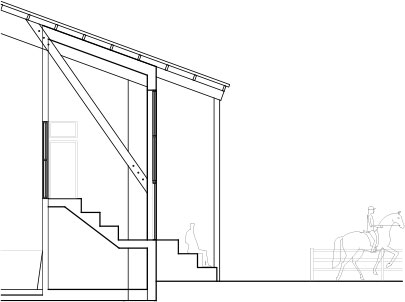
The bleachers for the outdoor arena continue into the indoor arena, creating comfortable seating in bad weather.
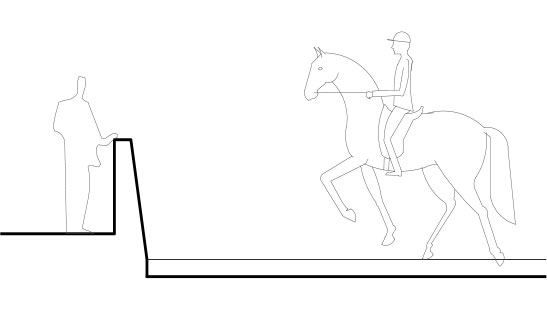
The manege is lowered to provide better views for the audience.
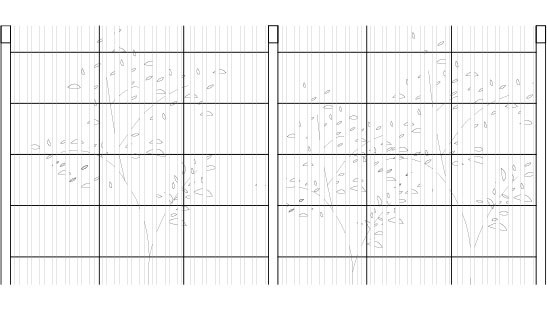
Wood lattices along the northern and eastern facades to soften light and provide views.
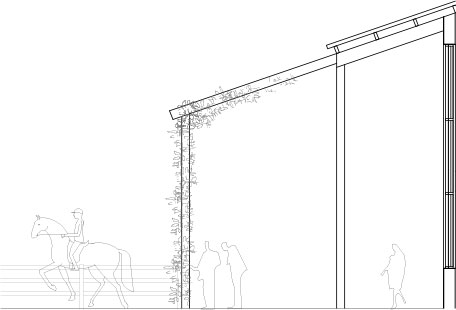
A pergola is extended from the roof to mark the entrance, provide greendery and to shelter from rain.
