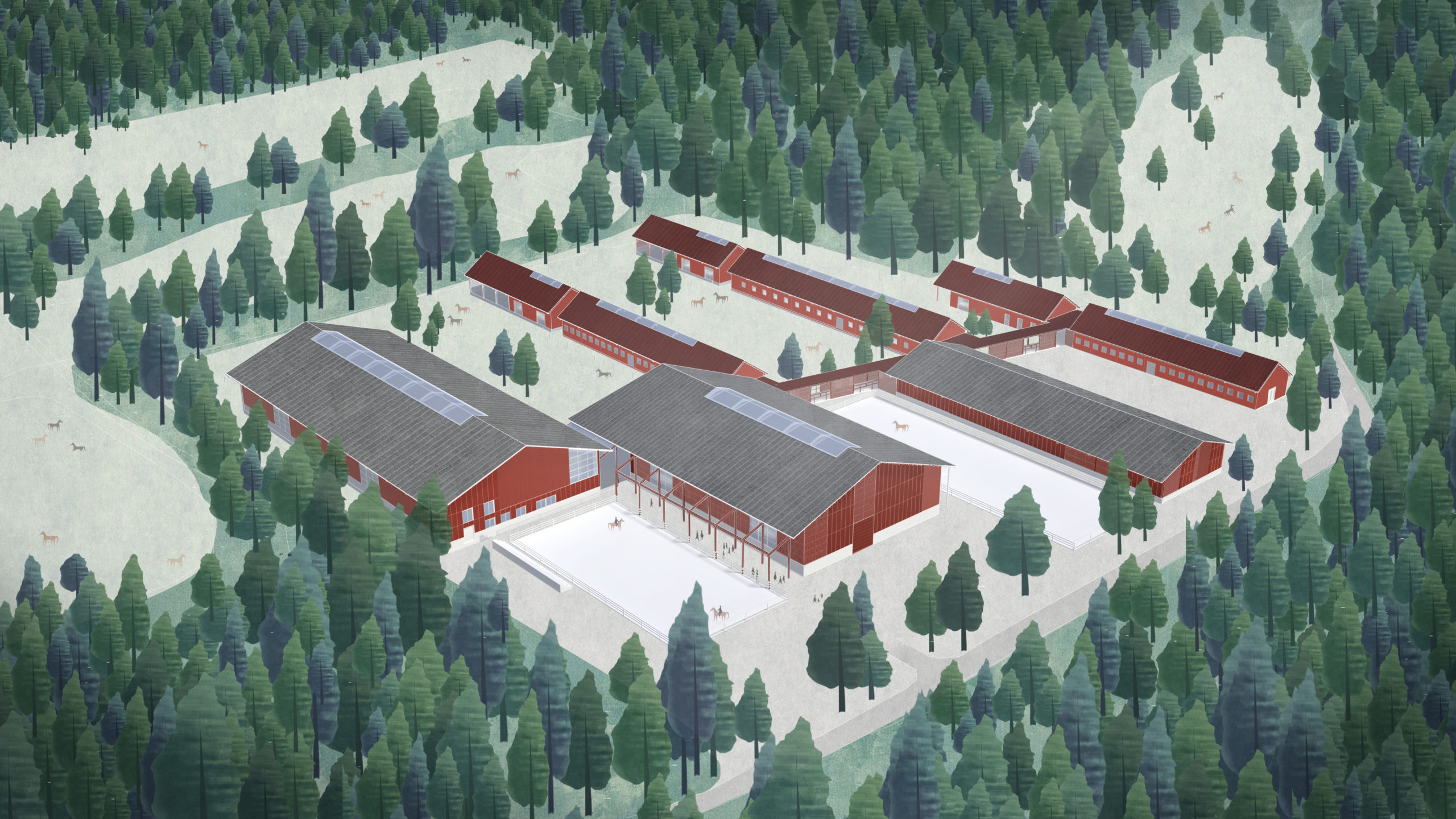equal equine.
– An investigation of the relationship between architecture and the welfare of animals
Equestrian sport is one of the biggest sports in Sweden, with more than 500 000 practitioners. As it engages so many people, both as a workplace and as a hobby, equestrian facilities are of great importance. However, it is often a forgotten field of architecture. There are many, both interesting and complicated, challenges within equestrian architecture; the inefficient and conservative practices of working methods, the aging riding school facility stock, the usage of hippotherapy and the implications that have on the architecture, the riding school as a social arena and lastly, the area which interests me the most, horse welfare and the relationship between humans and animals within architecture.
The horse-keeping today is based on human needs and has military roots. In recent years, researchers and horse-owners have become increasingly aware of the importance of animal welfare within equestrian sport and leisure. A new type of horse-keeping is on its rise, the loose housing. In this system horses can move around freely in a paddock, with access to food, water and shelter. It has been shown to improve both the physical and phycological health of horses. However, the loose housing system is not optimal for riding schools. Safety is one big issue, both for humans but also for horses. Another issue is manure management in the paddocks, which can be time consuming if the paddocks are not designed properly.
With this thesis I explore ways of which humans and horses can live together without one triumphing greatly over the other. I look at how the human needs can meet the needs of horses and the hybrid which that creates.
aim.
The aim of this thesis is to design an equestrian center which balances the needs of the school and the needs of the horses. It should be a place where all parties can live side by side, mutually benefitting from each other’s company. The idea is thereby to create a completely new type of flexible hybrid equestrian center.
The thesis investigate what horse welfare means in terms of spatial and architectural qualities. It studies how architecture can help to spread knowledge about horses and inspire to a connection between humans, animals and nature.
Lastly, this thesis aims to explore how the school can be optimized and more efficient for the staff and improve their working conditions.
method.
This thesis is divided into two main parts; one concerning the theoretical background of the topic, and one concerning the application of the theory into practise, resulting in a design proposal.
The theoretical part is conducted through literature reviews, participation in seminars and lectures, contact with experts (researchers, architects, riding school staff), study trips, case studies and personal reflections on the material.
The practical part includes site visits and site analysis, volume studies, working with models to translate the needs of horses into spatial elements, discussion with the riding school and input from tutors and experts.
research questions.
How can an equestrian center, in a peri-urban Swedish context, be designed to enable horses to perform their natural behaviors while still meeting the needs of the users?
In what ways can equestrian architecture be designed to maximize the health, safety and needs of both horses, staff, students and visitors?
How can the new center relate to the surrounding and the cultural landscape of the Swedish countryside and become an asset instead of a liability?
