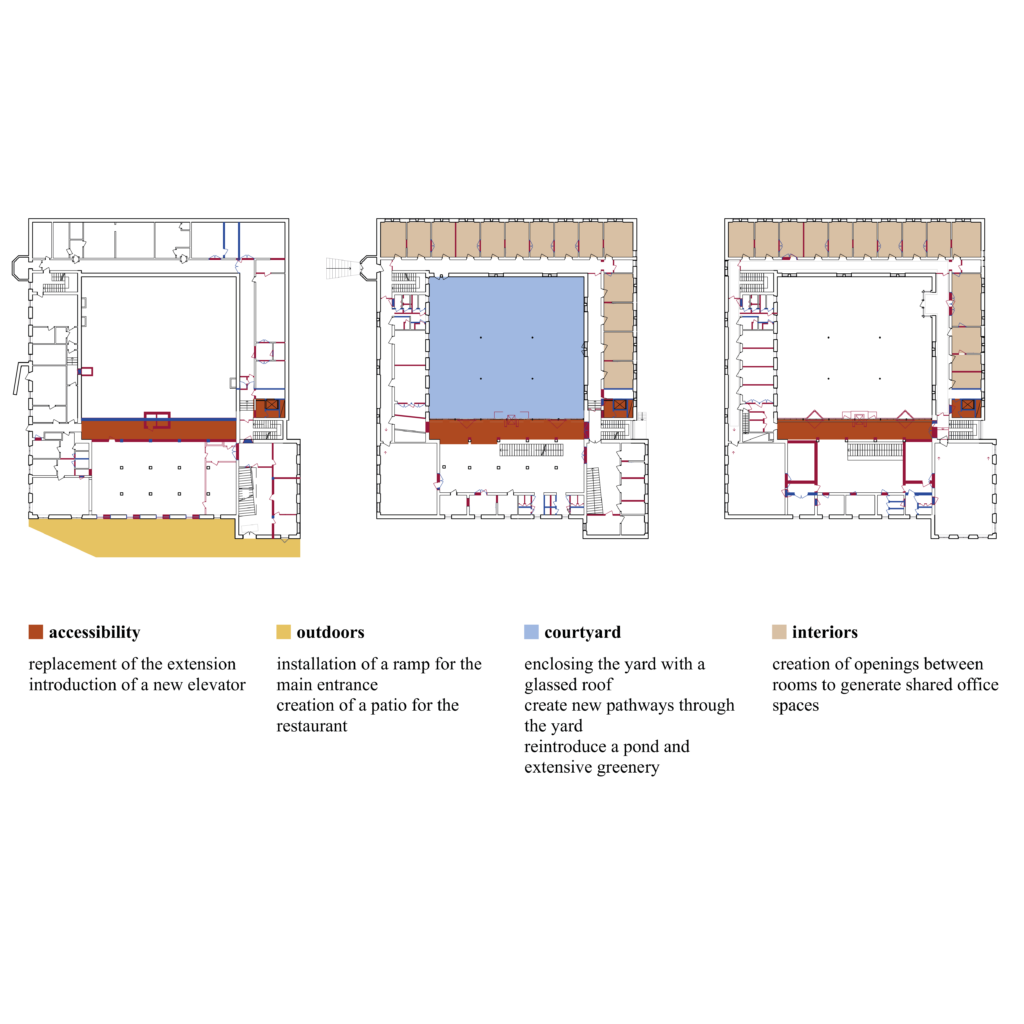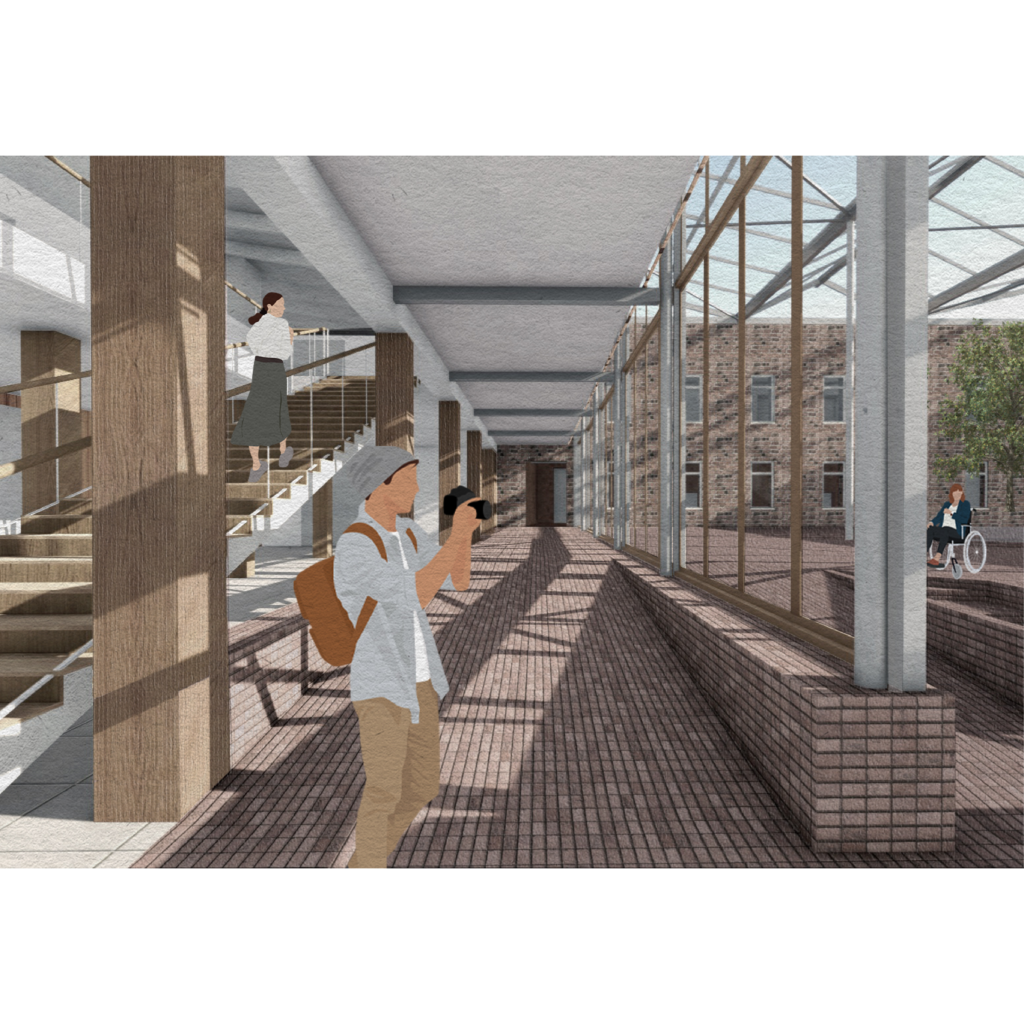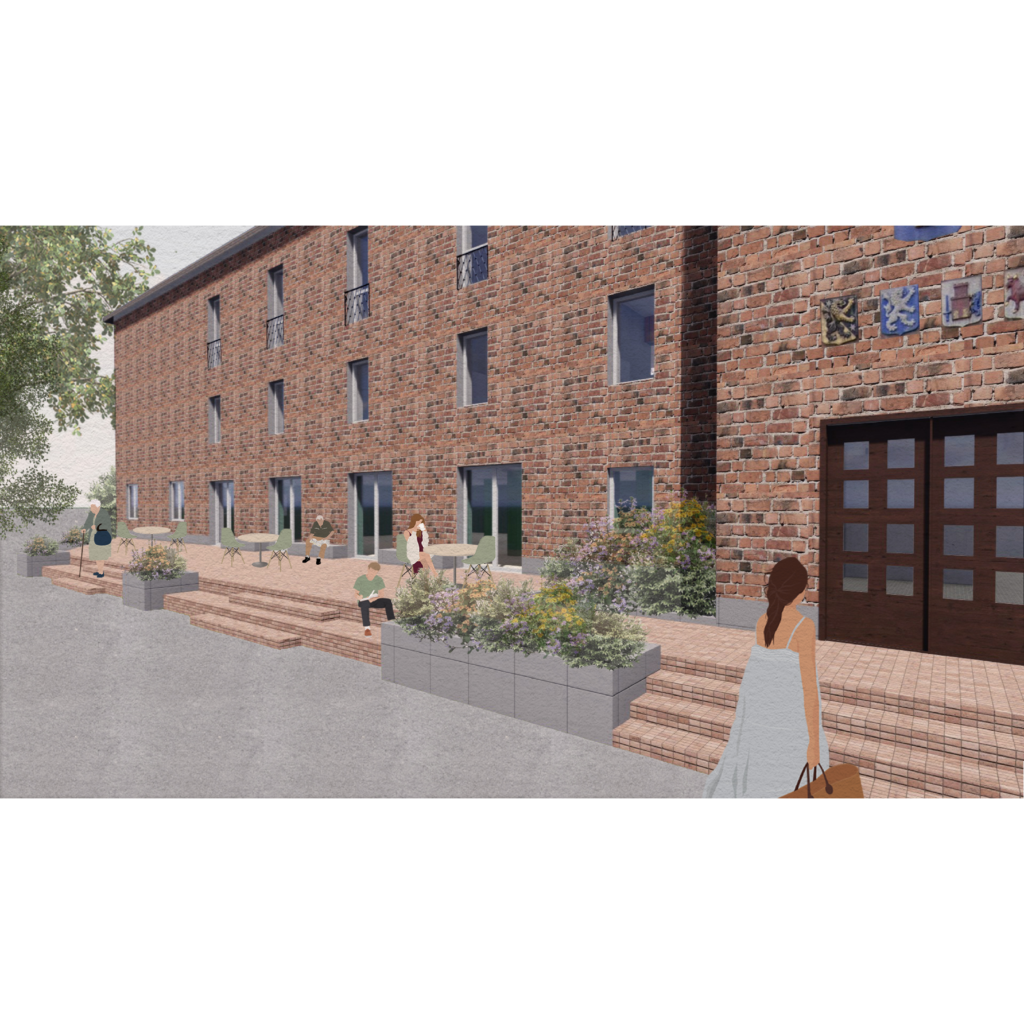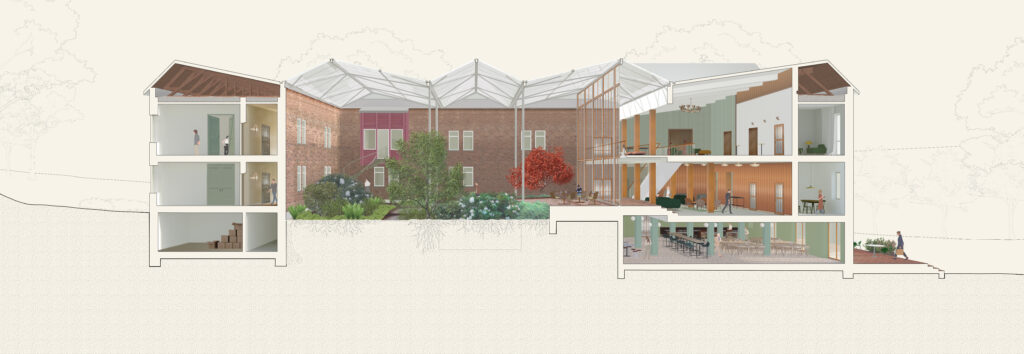by Nelly Axelsson, Hannah Diem, Afsaneh Tayebi
Keywords: interdisciplinary platform, reuse, adaptability, microclimate, historical articulation
This transformation project departs from the notion of honouring the past and looking toward future possibilities for the former Court Building. By transforming the building to meet environmental and societal needs, we aim to give the building identity while celebrating the phases it has previously gone through. The building has outlived its initial purpose, but it is still spatially constrained by it.
The analysis of the surroundings and potential users showed that the cultural and scholarly embossed area is in need of the introduction of a new function which broadens the humanistic and artistic stakeholders in the area. This resulted in the design of office spaces for incubators who develop software for ‘Extended Reality’ applications that generate new perspectives on transferring knowledge and enhancing preservation techniques.
Our design strategies are related to many of the original design intentions. However, one of our biggest concerns has been to loosen the above-mentioned constrained ties, that the initial program has over the spatial composition and to enable a layout for future functions:
- to design with historical articulation
- the relation between the inside/outside
- adaptation for future functions, especially considering accessibility
- creating a microclimate by enclosing the courtyard

The idea of designing with historical articulation is embedded in honouring the building’s architectural notion of high quality, long-lasting materials, its integration in the vegetation as well as creating a dialogue between the old and the new.
Our landscape interventions are quite subtle since we saw the value of keeping the vegetational frame. The major change comes in the main entrance of the building where we introduce a patio. This and the redesign of the courtyard benefit the exchange between the inside and outside of the former closed in itself court structure.
We knew from an early stage that we wanted to enclose the courtyard to create a microclimate that could be beneficial for both the building as well as for its inhabitants. Our aspiration is to keep the existing trees and tend to their needs, so we need to address water distribution and acclimatization which results in a water garden in the courtyard. Furthermore, the mimicking of seasonal changes and with that a winter garden climate is needed to keep the existing trees despite the newly introduced glassed roof construction.
Under the glassed roof, the replacement of the extension initially added in the 1990s is also placed. Our analysis showed that the position is good to enable a circling flow around each floor, but the need for a more accessible solution that also connects the inside better with the courtyard is needed to adapt the building for the future.

To further make the building more inviting for the public, we open the first floor to the outside in the north-west. By installing a ramp for the main entrance we enhance the accessibility of the building while an exhibition space and the outdoor seating area for a restaurant invite people into the building as well.
The gastronomy space is transformed from its former cold atmosphere with barred windows and blank walls and floors into a more welcoming space with materials referring to the building’s existing public spaces. The columns and walls orientate themselves with green and turquoise colors on the existing copper roof, the furniture in a warm walnut wood reminiscent of the wooden panelling on the upper floors.

Since the first floor provides public spaces, the following two floors inhabit the incubators. The rooms around the former public hall remain semi-public spaces for knowledge exchange and networking while the rest is transformed into offices.
To respect the old structure and reduce the impact of interventions we create openings between the small rooms of the court building instead of tearing them fully down. The aim is to find a compromise between the set structure and the possibility to work in an open office space that can grow and adapt to its diverse user needs. Joker rooms between set open office spaces can be used for meetings and common rooms. This layout gives the users the possibility to adapt the space to their needs and also grow their business by just opening the door to the next room.
Thus, the building should transform from a place where a person’s destiny was decided for them to a place where people create and experience their own as well as new realities. All within the kept architectural framework of the former courthouse.
last edited June 2022 – By Elke Miedema
