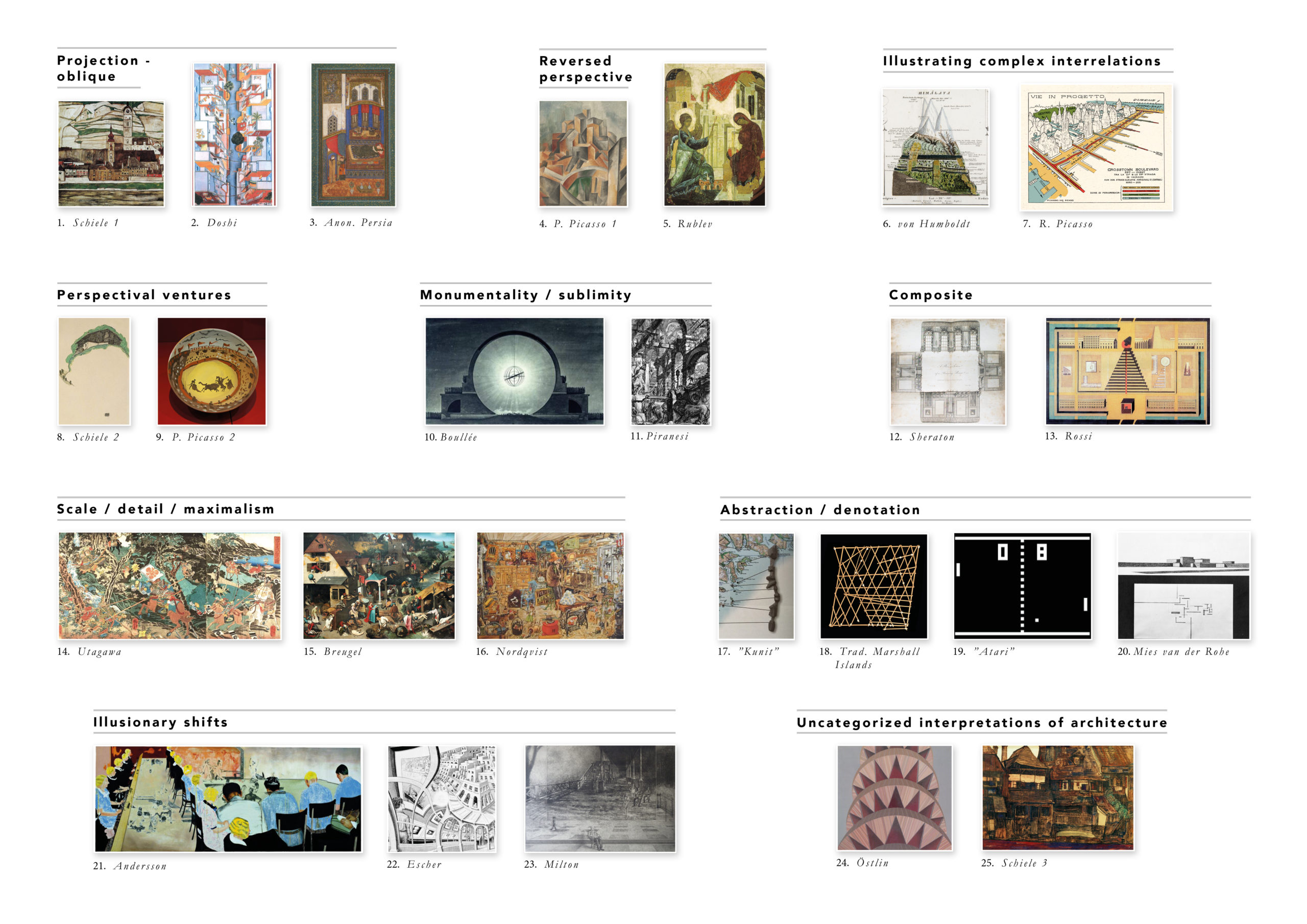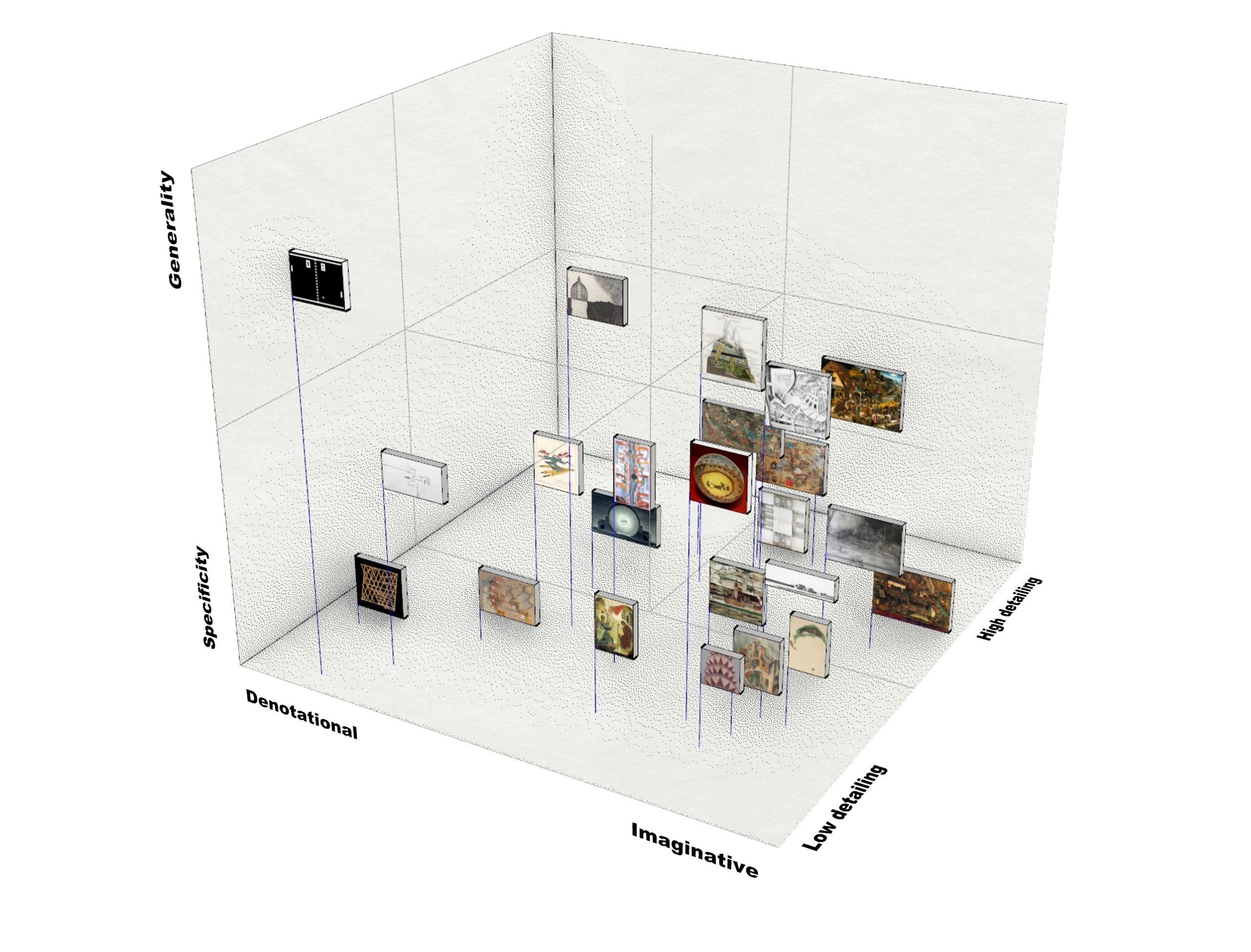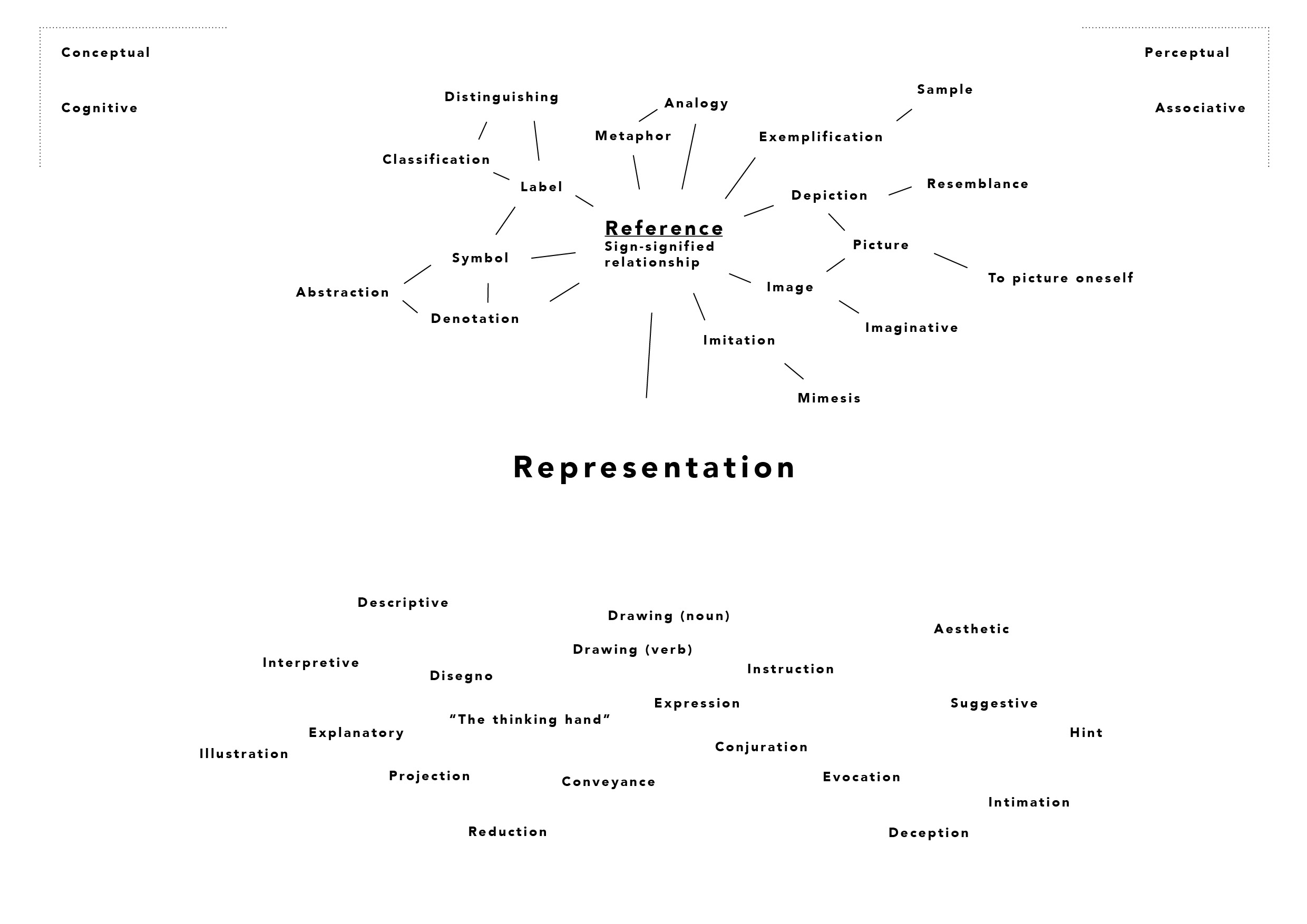INVENTING DRAWINGS
Investigating architectural representation through artworks, theory and drawing experiments
The drawing is both the tool and product of the architectural labour. Although they have different levels of detailing and finish, the sketch, the presentation drawing and the working drawing share many characteristics. The word design is both a noun and a verb. The same is valid for the word drawing. There is an inherent ambiguity in both of these notions. This double-edgedness is probed further in the work that follows.
The drawing is a mediating artefact. It is a materialisation of the ideas of the architect in the sketching process, and it instructs the builder or craftsperson on how to translate these ideas into matter. But it also instructs the designer – the person who draws. Drawings inform thoughts, which lead to more drawings, which lead to more thoughts, and so the wheel spins. That is the process of design.
Since architects tend to draw what they can build, and build what they can draw, as stated by architect and author William Mitchell, the limitations of the drawing will always affect the architecture and vice versa. I strongly believe that the limitations in this case are not to be seen as something negative per se, rather, they act as a necessary framework that lets us handle a complex reality. Considering that there can be certain gains inherent in the reduction of reality into a drawing, I have aimed to create alternative drawing techniques and representational methods to use as both a design method and as presentation material for the outlines of a design project.
Inventing drawings have been the main theme and the guiding words in the making of this thesis.
Thesis questions
– What is a drawing, and what does it do?
– What is drawing in relation to design?
– What is there to gain from integrating elements from other aesthetic fields into the representational processes of architecture? Are there certain qualities that one find in e.g. fine arts, that we can embrace, not only to make good looking presentation drawings, but also to enrich our design process and the practice of exploratory sketching?
– If we would dethrone the conventional representational methods of architecture and consider them just as valid as any other method, how would we then design and present our work? What possibilities could be unlocked with such an approach?
UNDERSTANDING REPRESENTATIONS
“Architectural drawing affects what might be called the architect´s field of visibility. It makes it possible to see some things more clearly by suppressing other things: Something gained, something lost[…] It never gives, nor can it give, a total picture of a project” (Robin Evans, Translations from drawing to building and other essays, 1997, p. 199)
Drawings are representations. And to be able to understand drawings, we can look upon them as representations in a wider sense.
The common denominator for representations is that they make reference. I.e. they pose a relation between a sign and what that sign stands for. One can categorize representations by the character of this relationship. (This particular approach is based on concepts presented by philosopher Nelson Goodman in his book Languages of art, an approach to a theory of symbols (1969).)
Architectural representations are curious mixtures in the sense of how they refer. They are often part of many of these categories. presented in the diagram above.
Philosophical standpoints
1. Chosen modes of representation conduct our realm of thought.
2. Conventional representational methods ≠ the truth.
3. The act of making a representation is most often an act of creation.
4. For architects, the sketch and the final presentation drawing are basically different versions of the same thing.
5. Design drawings work in the domain of “what if“.
6. Drawings are mediating artefacts that allow for architects to process matter on a distance, with the hands of others.
7. Reading a drawing means getting involved (consciously or not) in the representational procedure of that drawing.
“A dialogue can exist between what is designed and how it is designed, between design intention and working medium. The selected ‘drawing’ medium is not just a means to represent, but a means to design, informing what is designed, and vice versa.” (Jonathan Hill, Building a Drawing and Drawing a Building, 2002, p. 18)
Reference works, sorted in themes

1. Stein on the Danube, oil on canvas, Egon Schiele, 1913
2. Balkrishna Doshi, “Miniature perspective painting of a lively street”, Aranya Low Cost Housing, Indore, India, 1990.
3. Tahmina Comes into Rustam’s Chamber, Anonymous, Persia c.1434
4. The Reservoir, Horta de Ebro, Pablo Picasso 1909
5. Iconostasis – Andrei Rublev, “Annunciation” (1405)
6. Himalaya, Alexander von humboldt, from H. Berghaus, 1851, Physikalischer Atlas, vol.V, plate No.1
7. New York Crosstown Boulevard, Renzo Picasso, 1929
8. Farmhouse on a hill, Egon Schiele, 1917
9. Ceramic bowl with painting of bull fighting arena, Pablo Picasso
10. The Lion Bas-Reliefs, etching, part of the Carceri Series, Giovanni Battista Piranesi, 1750
11. Cenotaph for Isaac Newton, section, Etienne Louis Boullée, 1784
12. The cabinet-maker and upholsterer’s drawing-book, Thomas Sheraton, 1802
13. San Cataldo Cemetery proposal, Aldo Rossi, 1971
14. Triptych, ukiyo-e (woodcut), Utagawa Kuniyoshi, 1800s
15. Dutch Proverbs, Pieter Bruegel the elder, 1559
16. Pettson & Findus illustrated advent calendar, Sven Nordqvist, 1993
17. Inuit carthography on top of modern map. Carved wooden map over a part of greenland’s coastline. By “Kunit”, 1800s
18. Traditional “Rebbelib”: navigational stick chart from Marshall Island Region.
19. Snippet from video game “Pong”, Atari, 1970s
20. Brick Country house, Perspective and conceptual plan, Mies van der Rohe, 1924
21. Amateur, oil on canvas, Karin “Mamma” Andersson, 2004
22. Print Gallery, lithograph, M. C. Escher, 1956
23. Passage II, engraving, Peter Milton, 1971
24. Chrysler Building, Barbro Östlin. 1962
25. Houses on the Moldau Krumad, Egon Schiele, 1910

