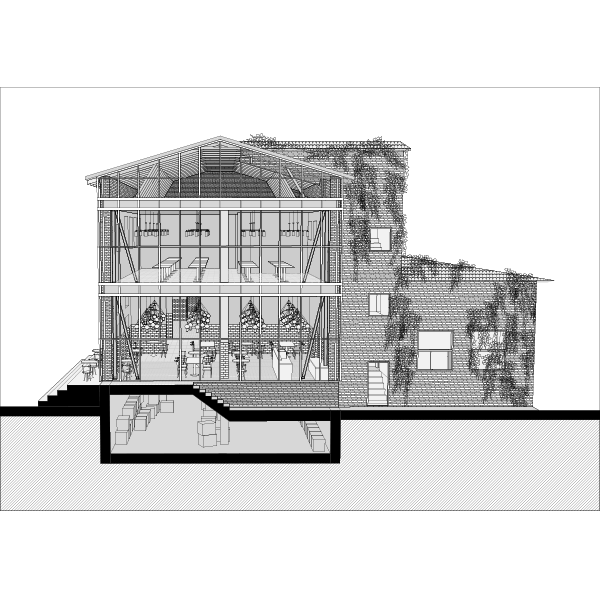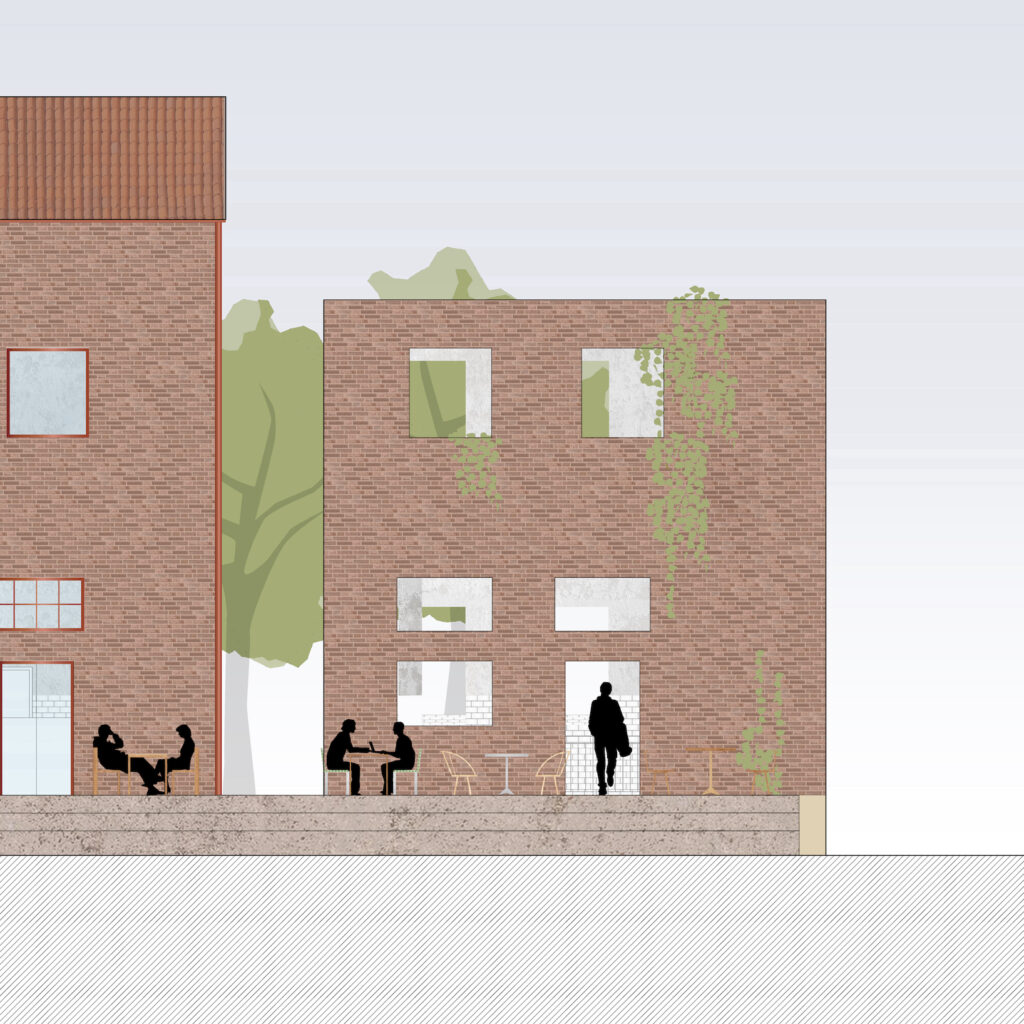exploring different levels of transformation
project by: Emma Law-Bo-Kang, Jean-Luc Robbins, Karin Sahlin

keywords: reconditioning, ruin, cut, timeline, knowledge sharing
Re-Store is a transformation project designed to respond to the needs of the current occupants of the building as identified during the site visit.
For this former dairy industry, we decided to gently renovate the main building and simplify the plans. To reduce maintenance, one part of the building is separated and surrendered to ruin. The transition between the two parts of the building is the main architectural intervention, with the addition of a glass wall to highlight the structural heritage of this building and visually connect the ruin-part to the different inside spaces. Renamed Orust Reconditioning Center, this building hosts two main programs dedicated to the renovation and reuse of house materials. The use of the place adapts throughout the seasons and the new cafe and event space also ensure the tourists’ attraction.


To stay in line with the reuse mindset, the materials recovered from the ruin-part can be used for other renovations in the building.

All the transformation is thought according to a timeline, so the changes can be done over the years. Then the most important actions can be prioritised and we can see the building’s evolution through time. We can draw a parallel between this timeline and how the ruin will surrender over time. This adds to the singularity of the project, with that part that is not predictable and will continue to change through time.

last edited January 2022 – By Elke Miedema