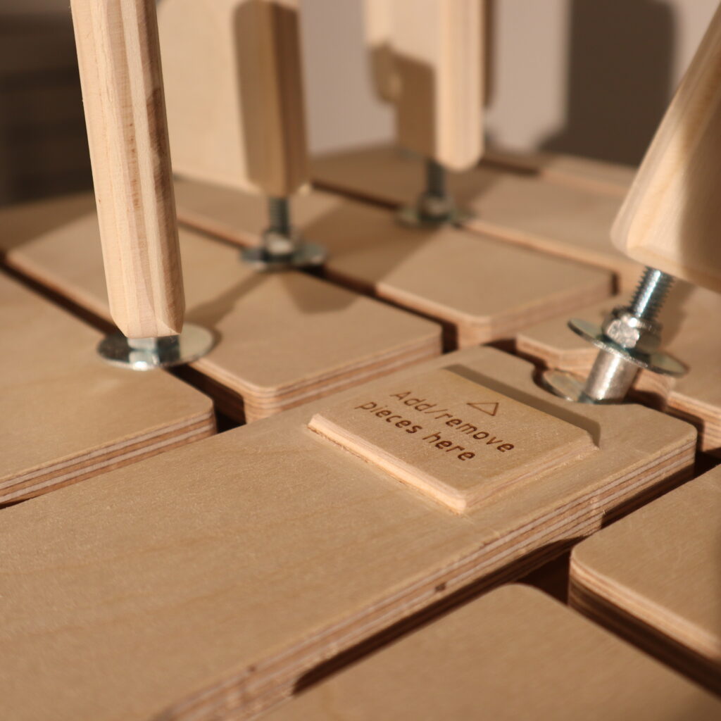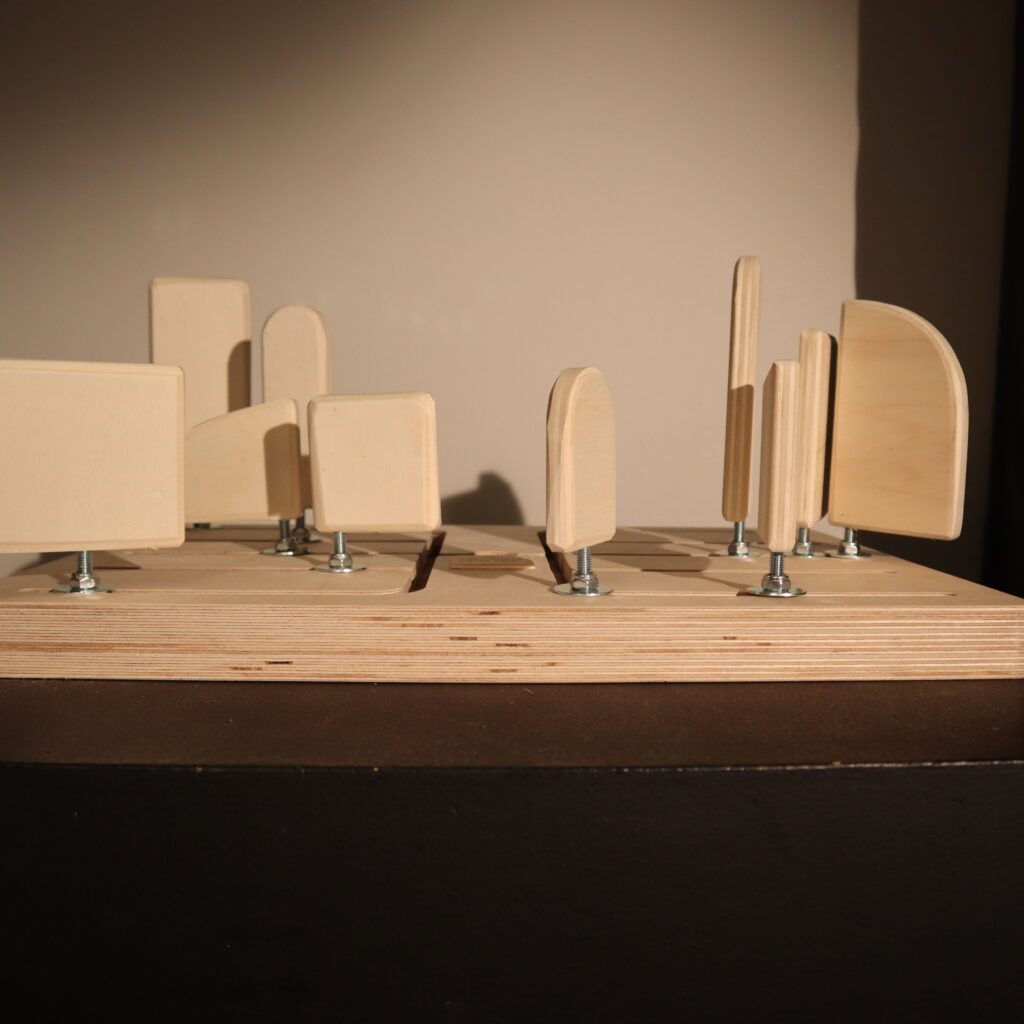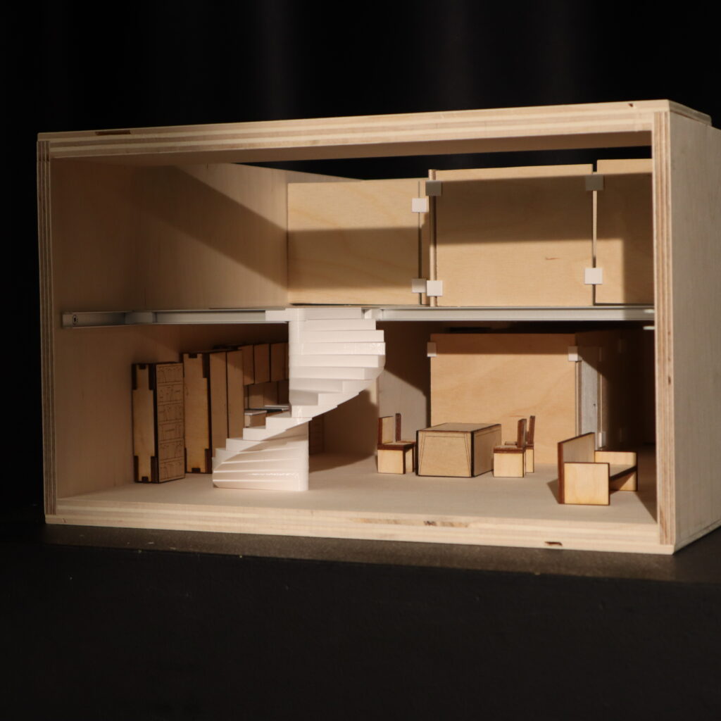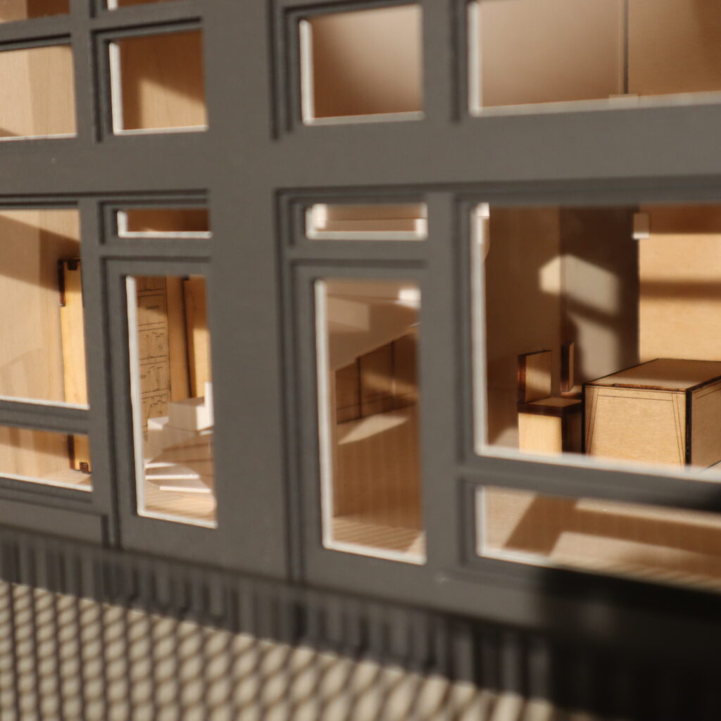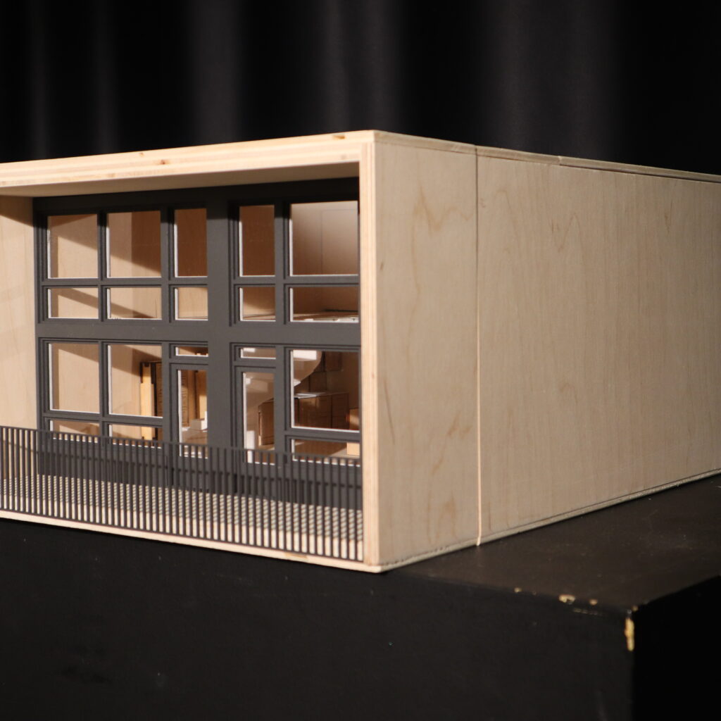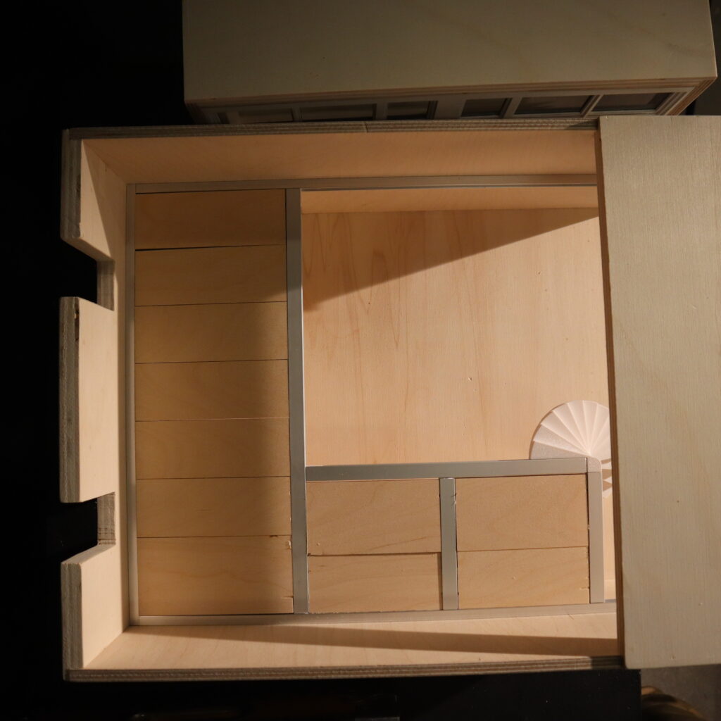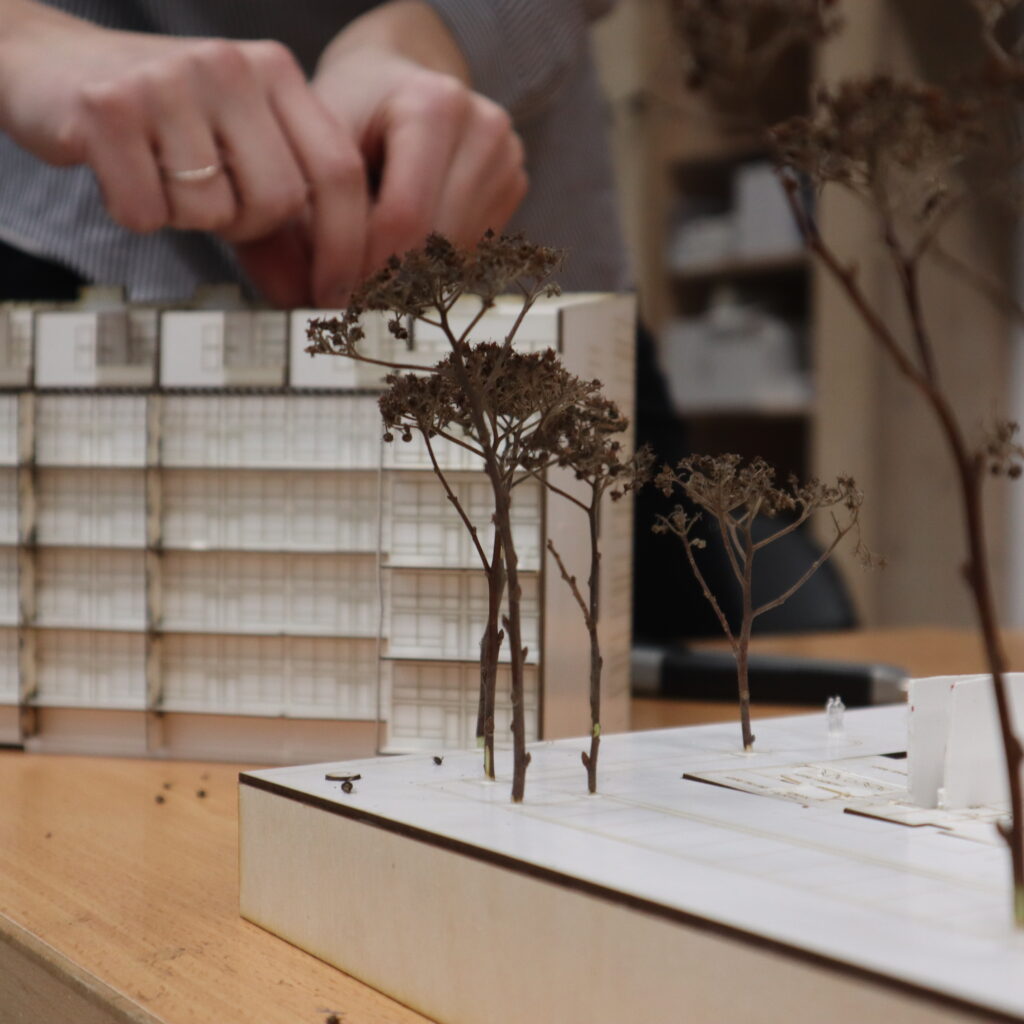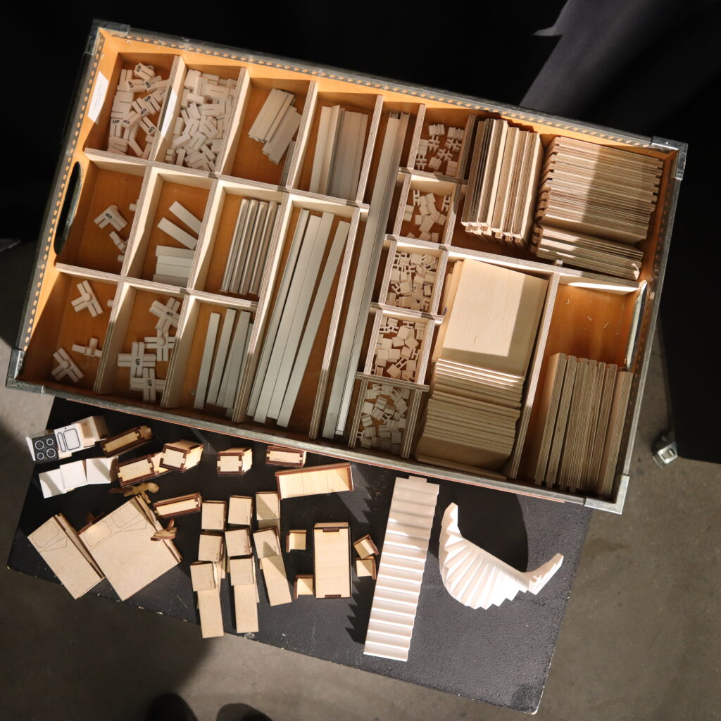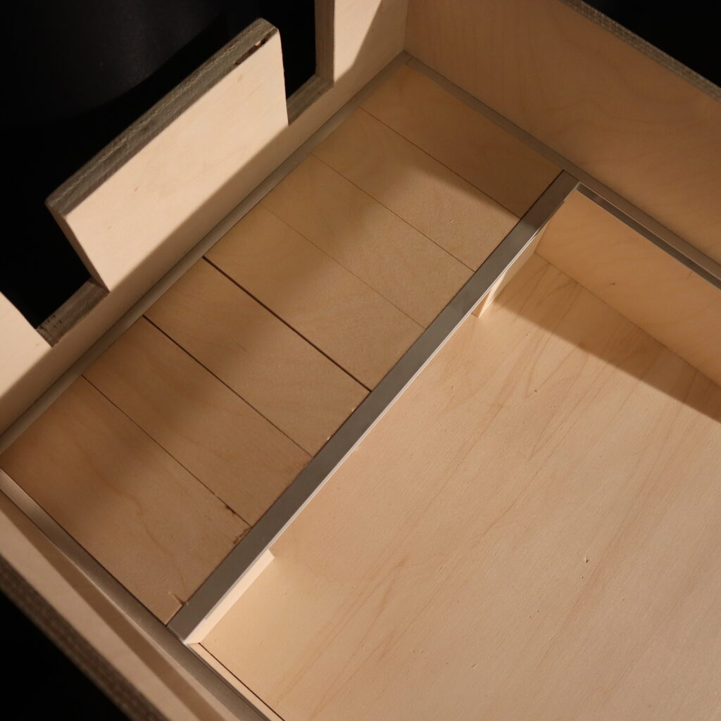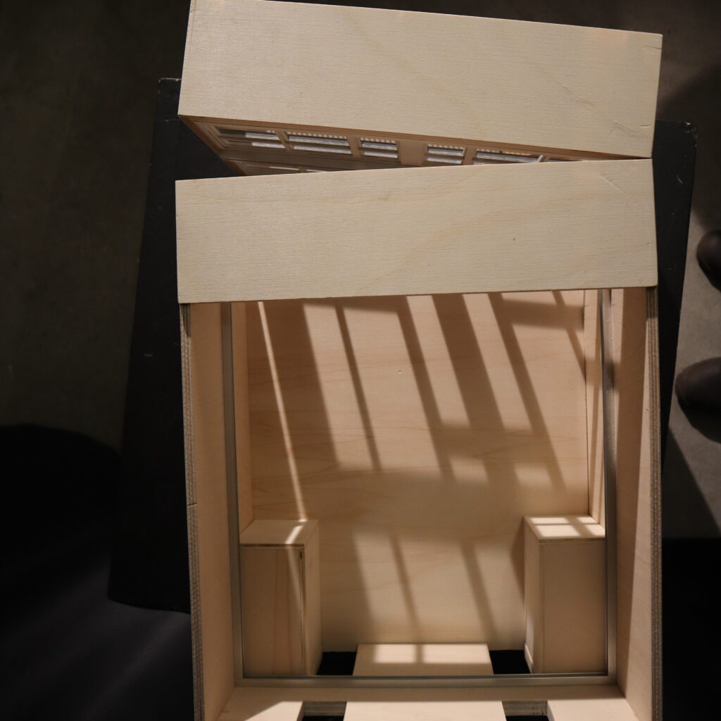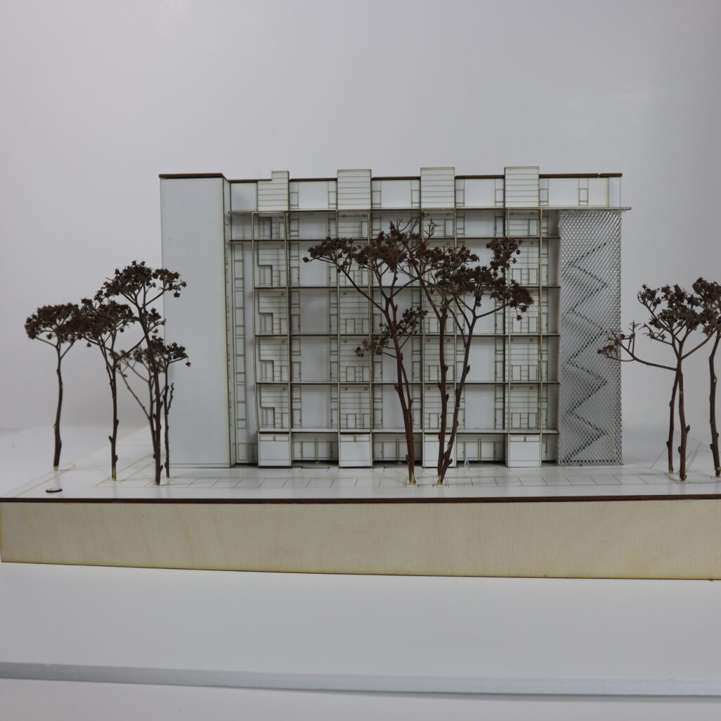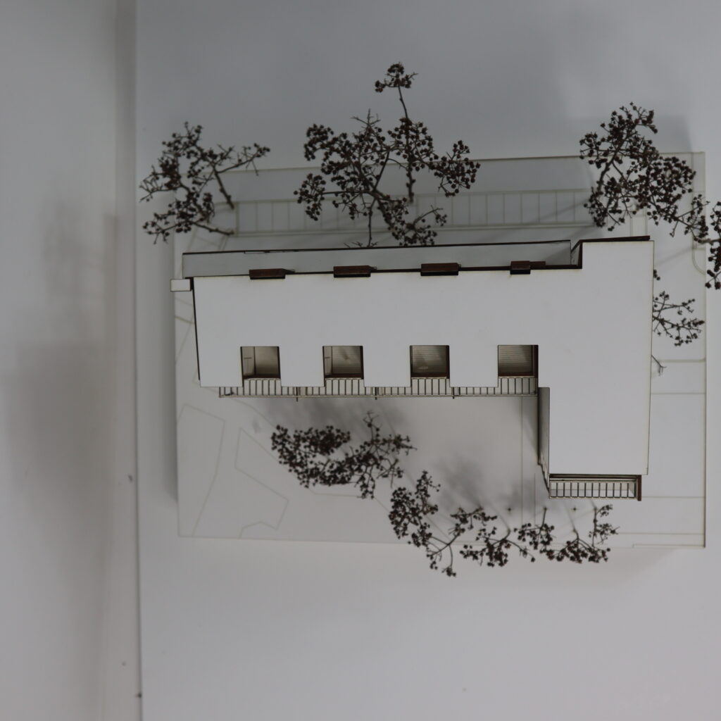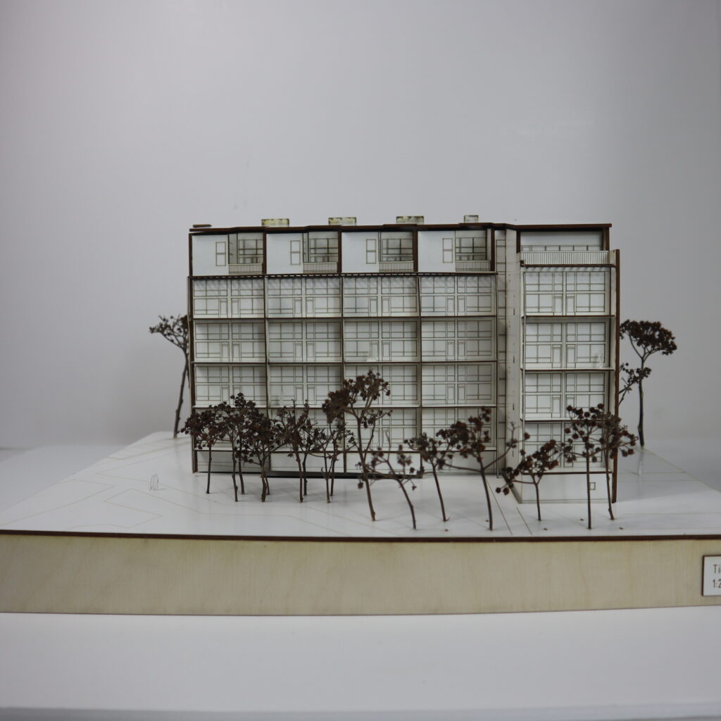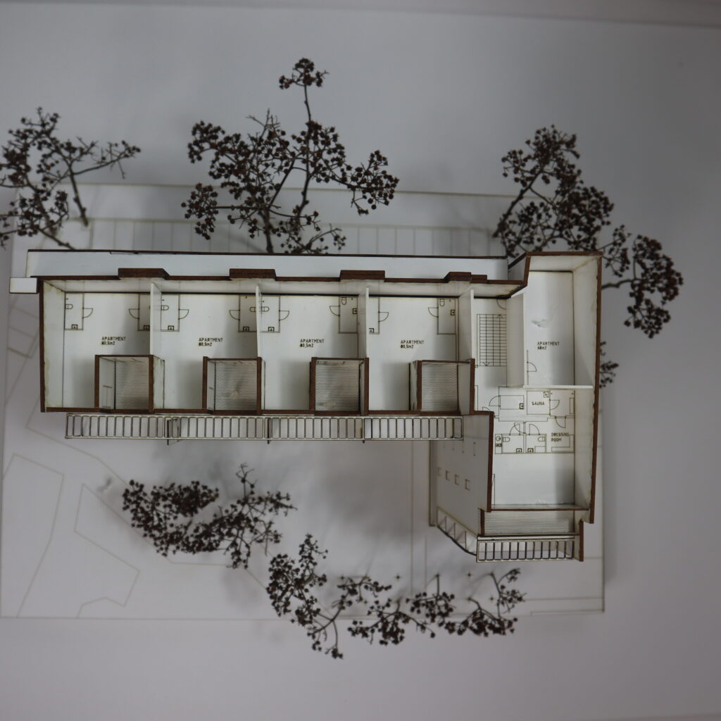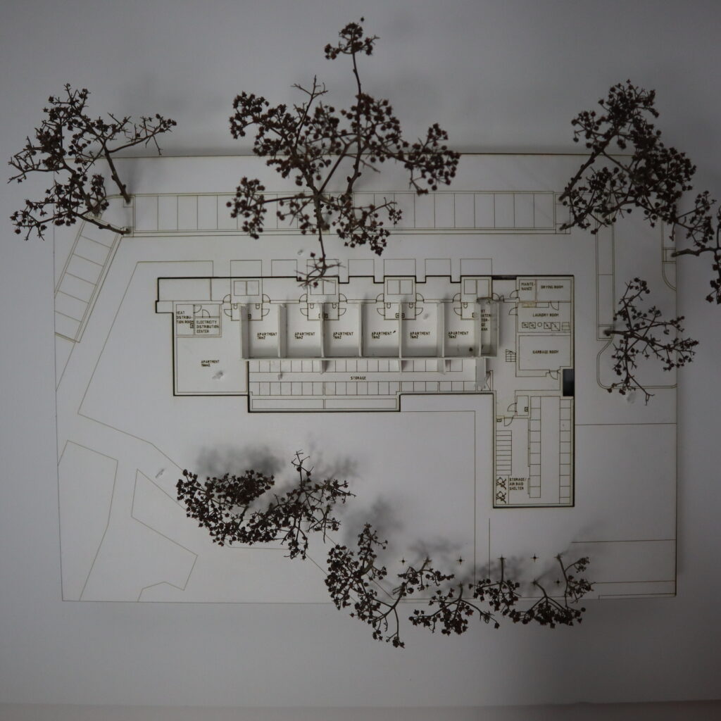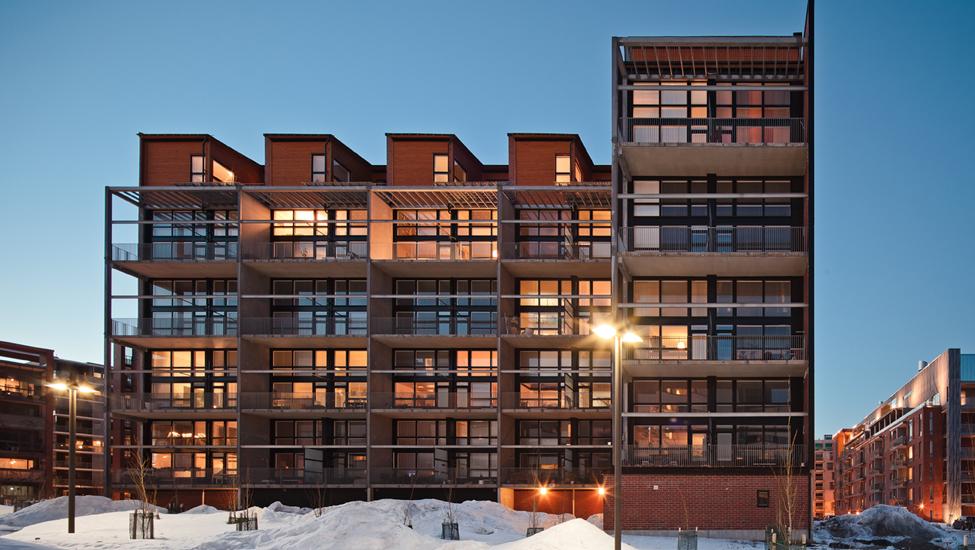
Talli architecture design
A case study house questioning high-rise building blocks and the lack of adaptability to changing living situations within a building.
Pia Ilonen is reexamining norms and standards and conventional architectural practice by creating in an open building and DIY philosophy. One aim was to create loft-living with “maximum space and minimum cost”
Tila consists of 39 flats which were equipped with the bare minimum: a bathroom.
ILO architects created the frame and the infill was made by the residents, something Pia describes as different chapters in the process.
The infill is adaptable to future changes of the residences living situation.
The intention of the house was to make it possible for the users to change the plan according to changing lifestyles and life stages. Thus Pia raises the question of how adjustable a plan really is with time.
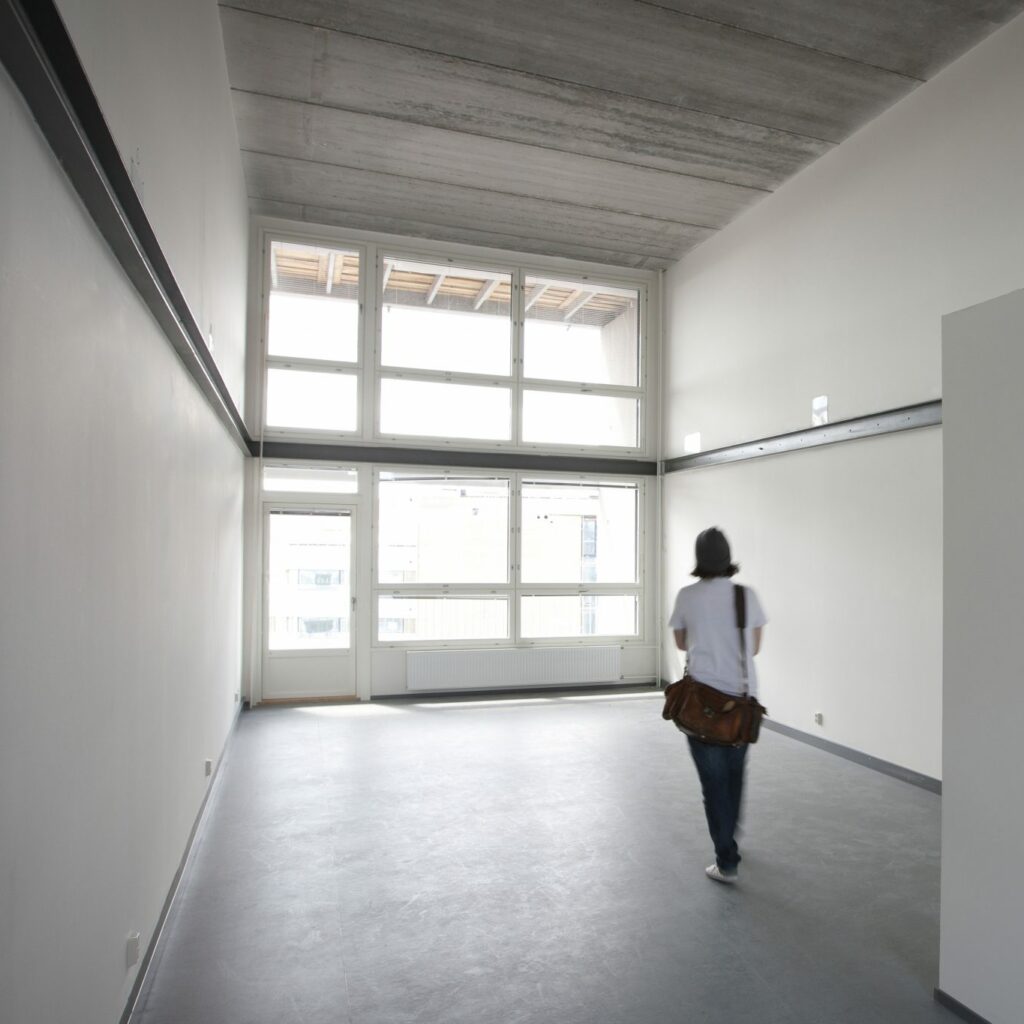
User agency
The units have measurements of 11,4×8,9x5m or half of it. Apart from a wet room the residents can design the interior however they want, within the limits of the finnish law. The units have one closed and one open side, designed with the posibility of dividing the glased walls in many ways. When the frame was finnished there was a briefing and series of communication between the architect and the residnts. Floor plans were painted onto the floor of the raw space and the residents the simultaneously started their DIY projects. This collective experience created a sense of community within the buildin, at the same time every household has its unique home.
Concept model
This model expresses the playfulness and gamification of the experience of buying an apartment in Tila Housing. The user can add, remove and move objects within a strict framework. Like the original building, it is made of a basic, industrial material, plywood. The base is made by CNC-milling, the connectors are put together with products off-the-shelf and the objects are individually created by hand. This contrast can be seen as a methafor for the separation between the work of the architect and the residents.
Unit model
This model is a tool to experience and express the user agency of Tila housing. To put it in Pia‘s terms: The first chapter is the intentionally raw and empty box. The second chapter is the individual adaptation of the interior. The third is the documentation of the exhibition user. The fourth is the sharing of this experience. The model is made by a mixture of digital and manual fabrication such as laser cutting, 3d-printing, sawing and sanding. This gives an echo of the rational, functionalistic (and nordic?) expression of the original building.
building model
Multiple units are organized in a system. This shift between part and whole is displayed in this interactive model as well as the separation between public and private space. The shift between the individual space and the collective frame creates an interesting tension and complexity in all residential areas. One could argue that by exaggerating the freedom within and the collective process of building the interior simultaneously , Tila housing accentuates what life in an apartment building is. The model is made by laser cut cardboard, recalling the structure of the original building.
