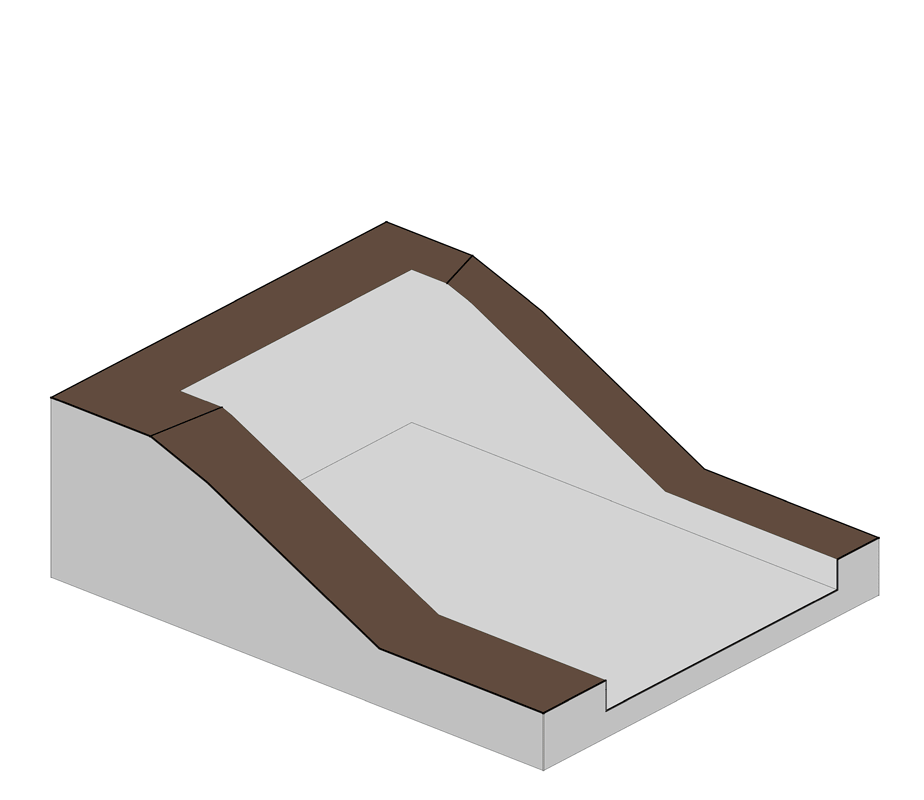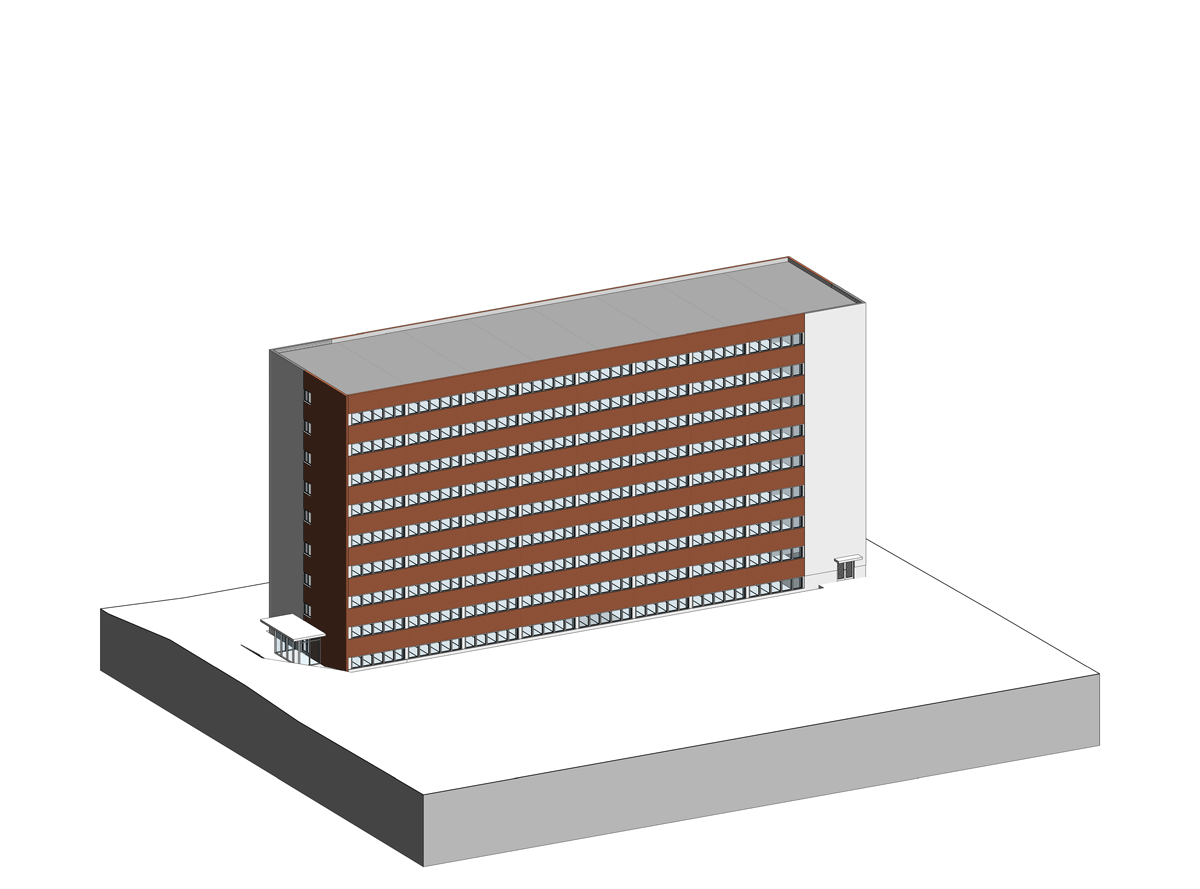Towards zero-waste buildings
Building design for reuse and disassembly
How can we ensure simple reuse of building components and materials in future, without producing more waste in the process?

Theory
Waste from building industry
Economic growth contributes to increased consumption and waste production, and the building industry is the biggest source of waste all around the world. Approximately 36% of all the waste produced in Europe in 2016 comes from construction activities (Fig. 1.06). The total amount of waste produced in the EU(28) during 2017 was 2,537 bill. tons.
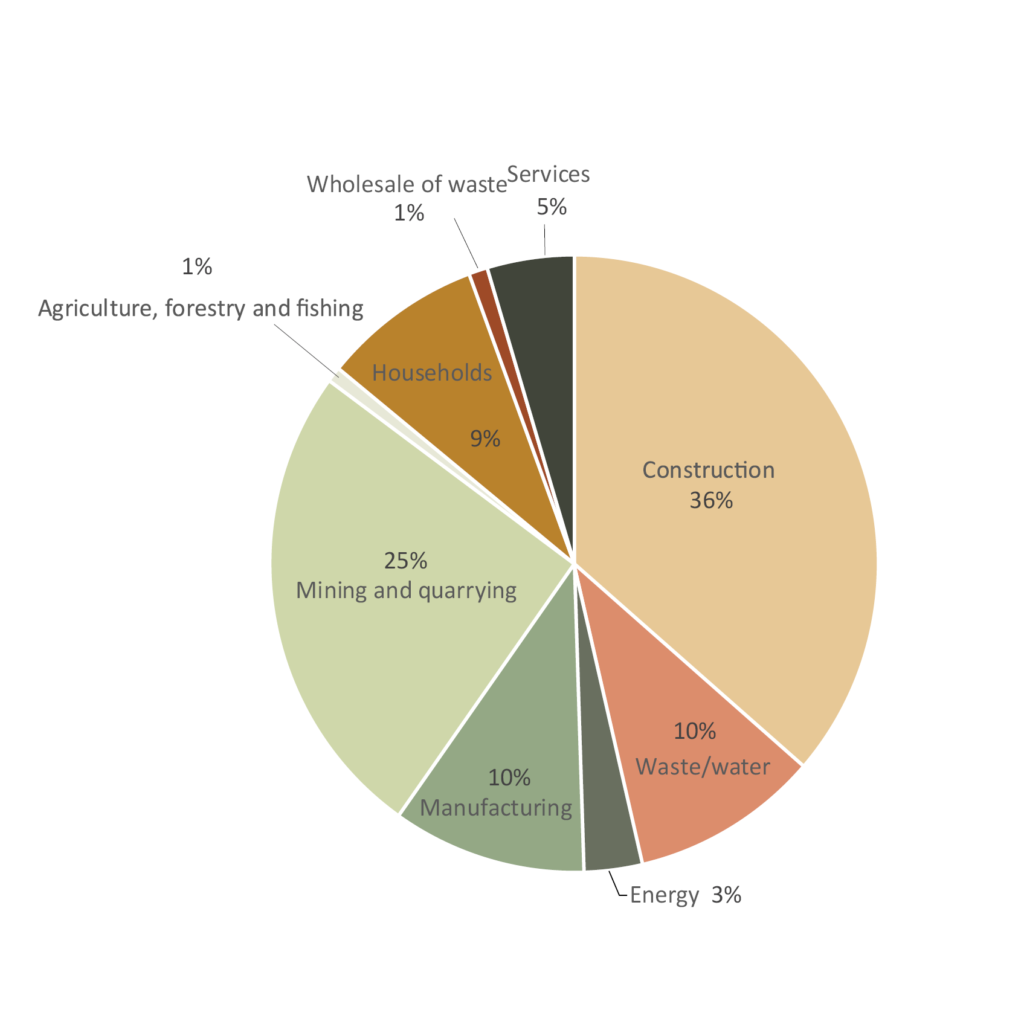
Building parts
Each part of the building has a different lifetime and requires a different amount of maintenance and upgrades. The changes of purpose, energy efficiency and fashion requirements put high demands on the flexibility of various building parts. Parts requiring high flexibility are the most desirable to be designed for disassembly.
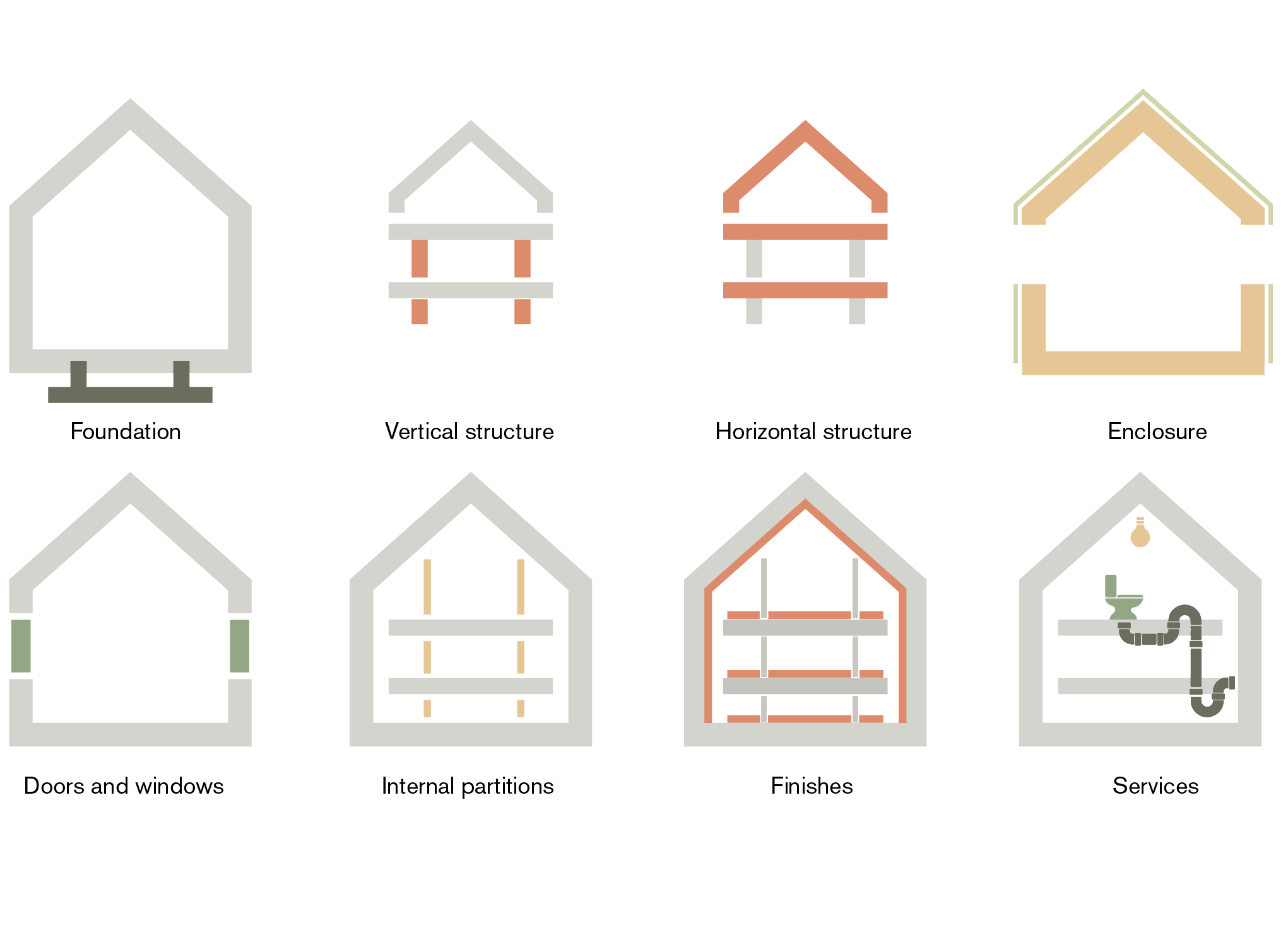
Reuse and disassembly
There are many ways how to reuse and make building components reusable. Some of them are very creative, and there are no limits to this. Some of the most typical are illustrated bellow. Such principles are a base tool-kit for the design for reuse and disassembly.
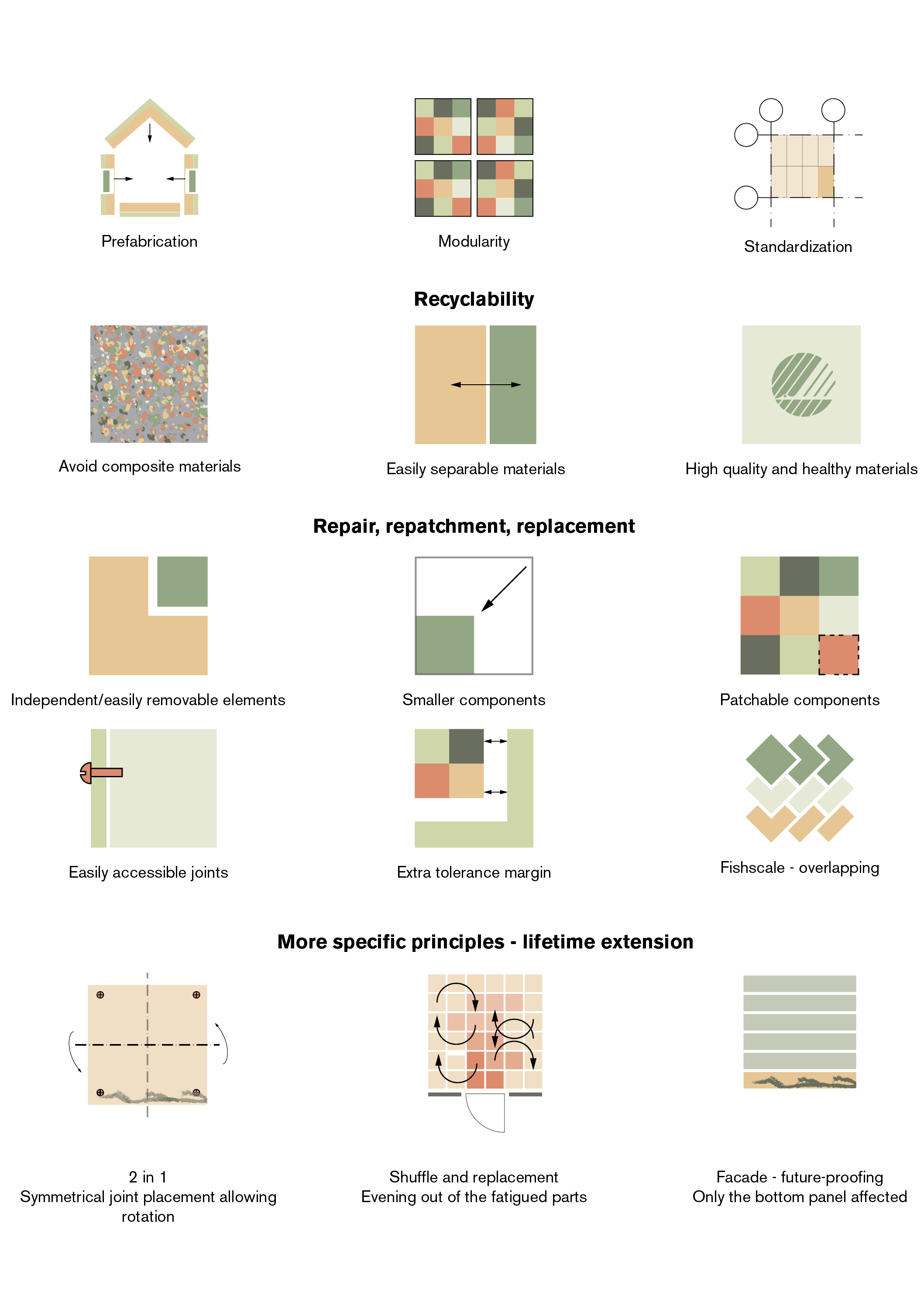
Reference projects
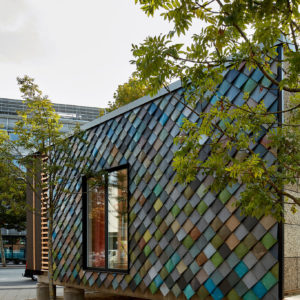
GXN – Circle House Demonstrator
Photo by: Tom Jersø
GXN – Facade detail
Photo by: Tom Jersø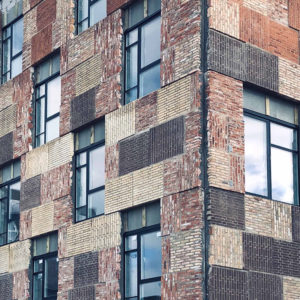
Lendager Group – Ressourcerækkerne 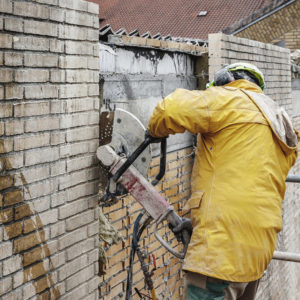
Lendager Group – Ressourcerækkerne 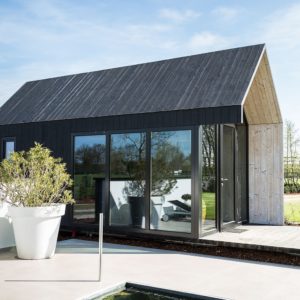
Tiny house – Systimber
Photo by: PULSAR fotografie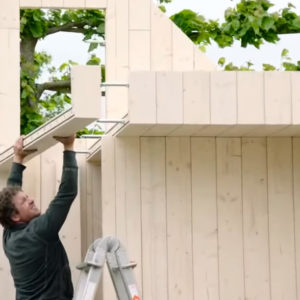
Montage system – Systimber
Photo by: Systimber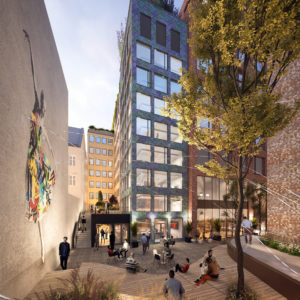
Kristian August gate 13 – MAD arkitekter 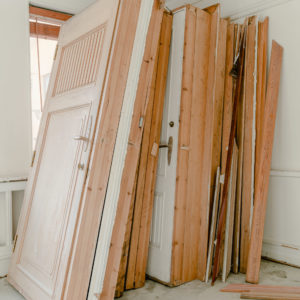
Kristian August gate 13 – MAD arkitekter
Catalogue
The catalogue establishes a tool-kit that provides an overview of various design solutions. It has as the goal to give an idea of practical applications and how does design for disassembly and reuse might look like, and most importantly inspire to carry out further investigations.
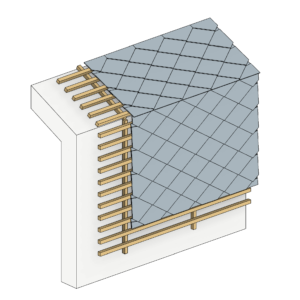
Facade shingles – Upcycled air duct waste 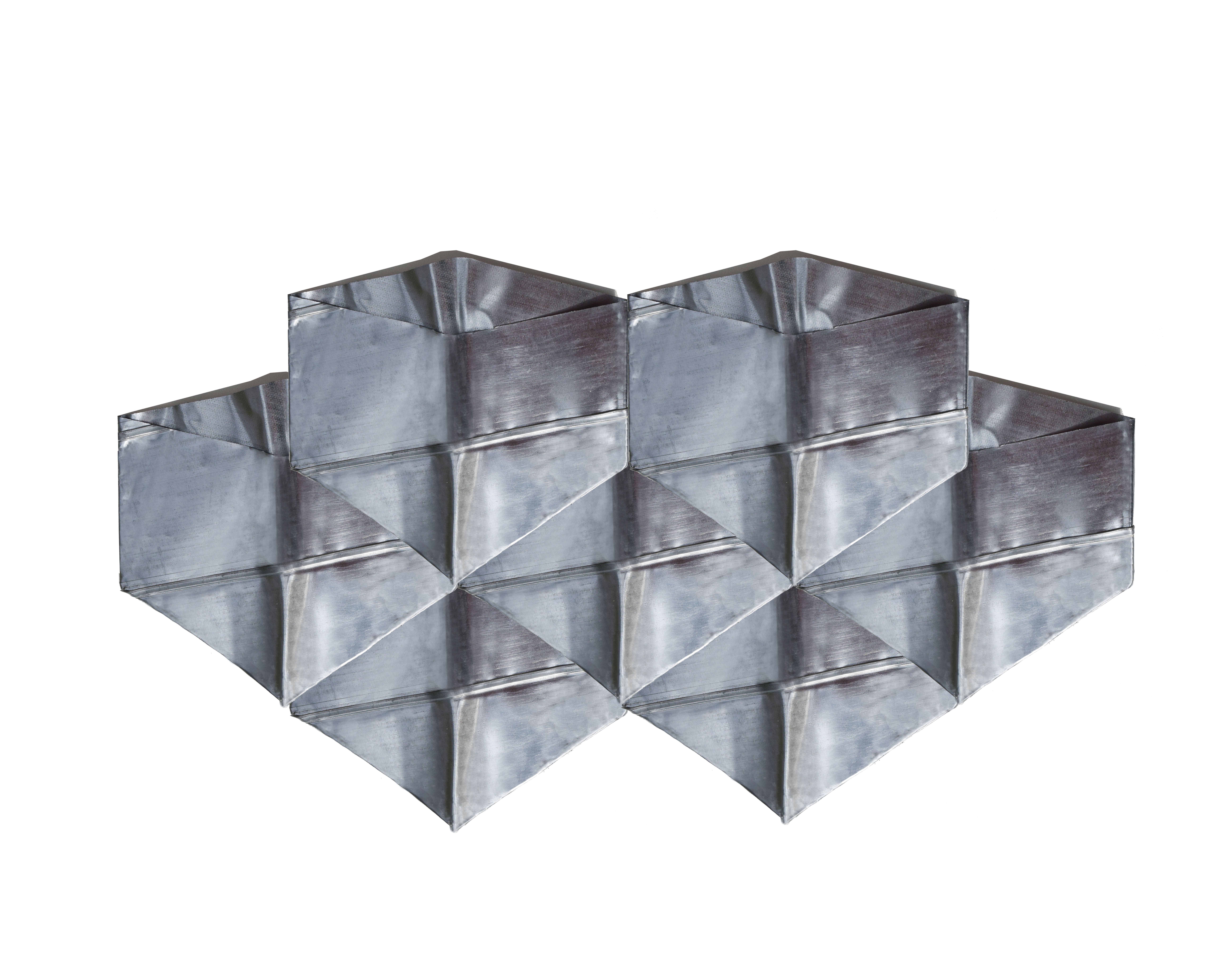
Facade shingles – Pattern 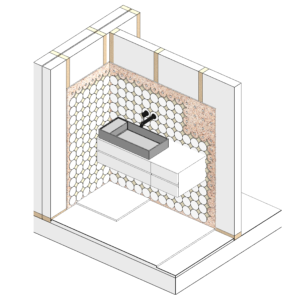
Demountable tiles 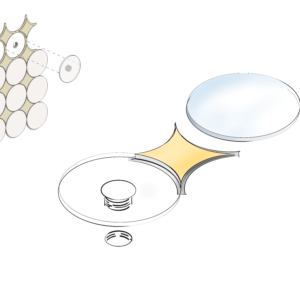
Demountable tiles – sketch 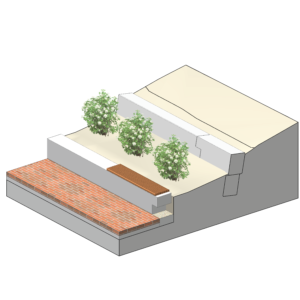
Retaining wall – upcycled concrete beam 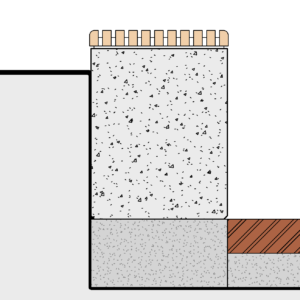
Upcycled beam – section with bench
Case study
The case study illustrates what kind of materials, in a building, have the potential for reuse. It makes the reuse process to be seen as more realistic and tempting. This is done through a material mapping, based on available documentation and non-invasive investigation of the building located in Sinsenveien 53, Oslo.
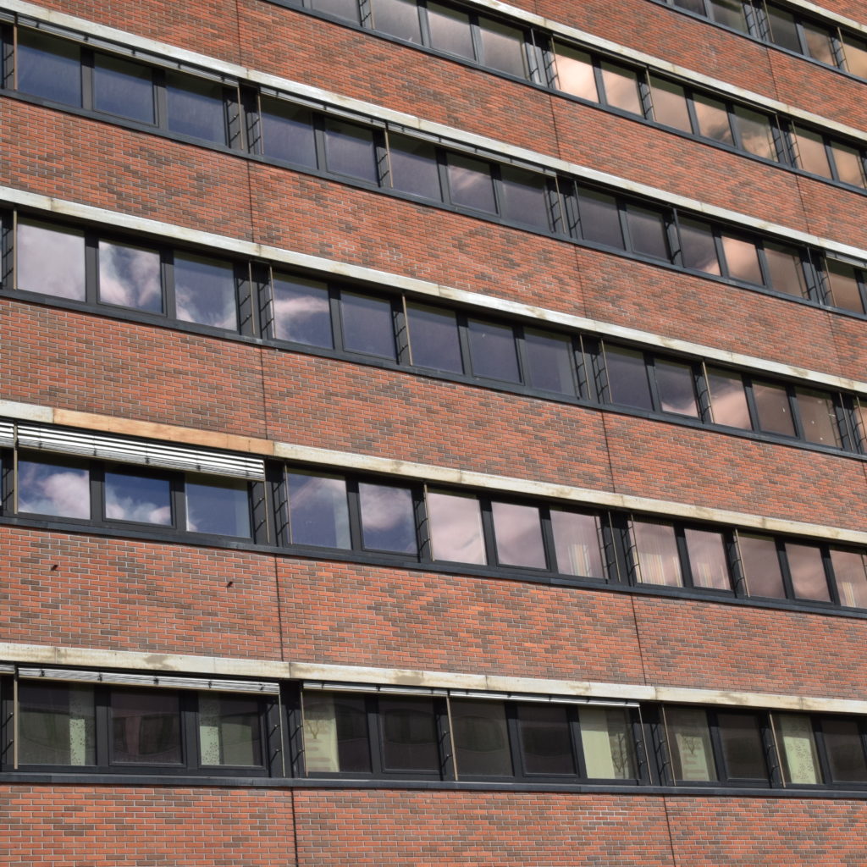
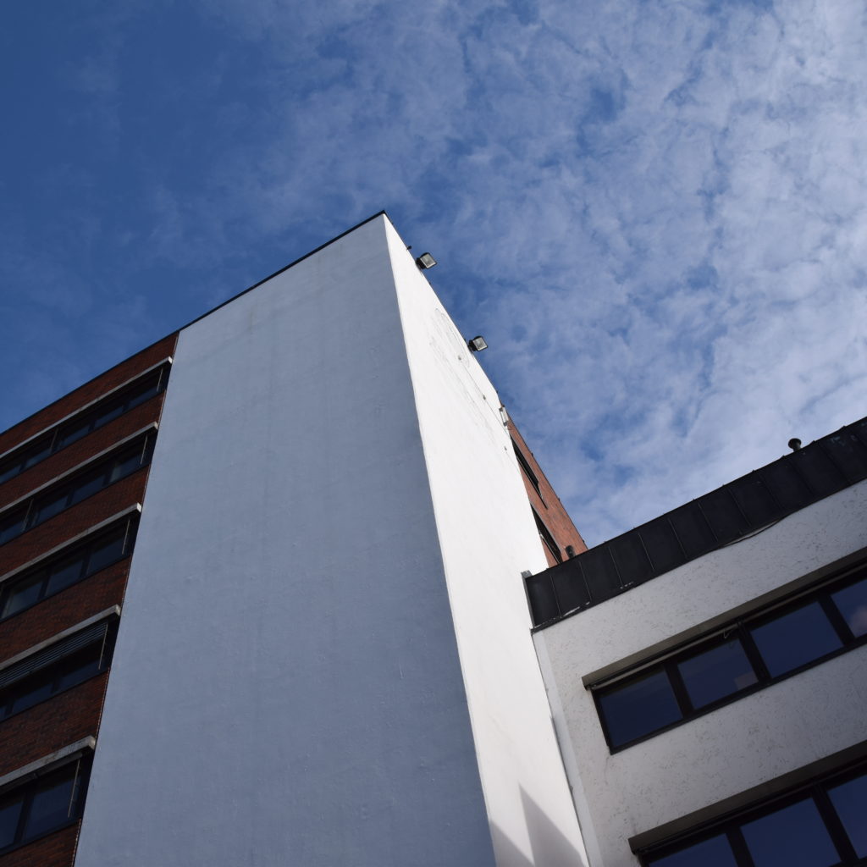
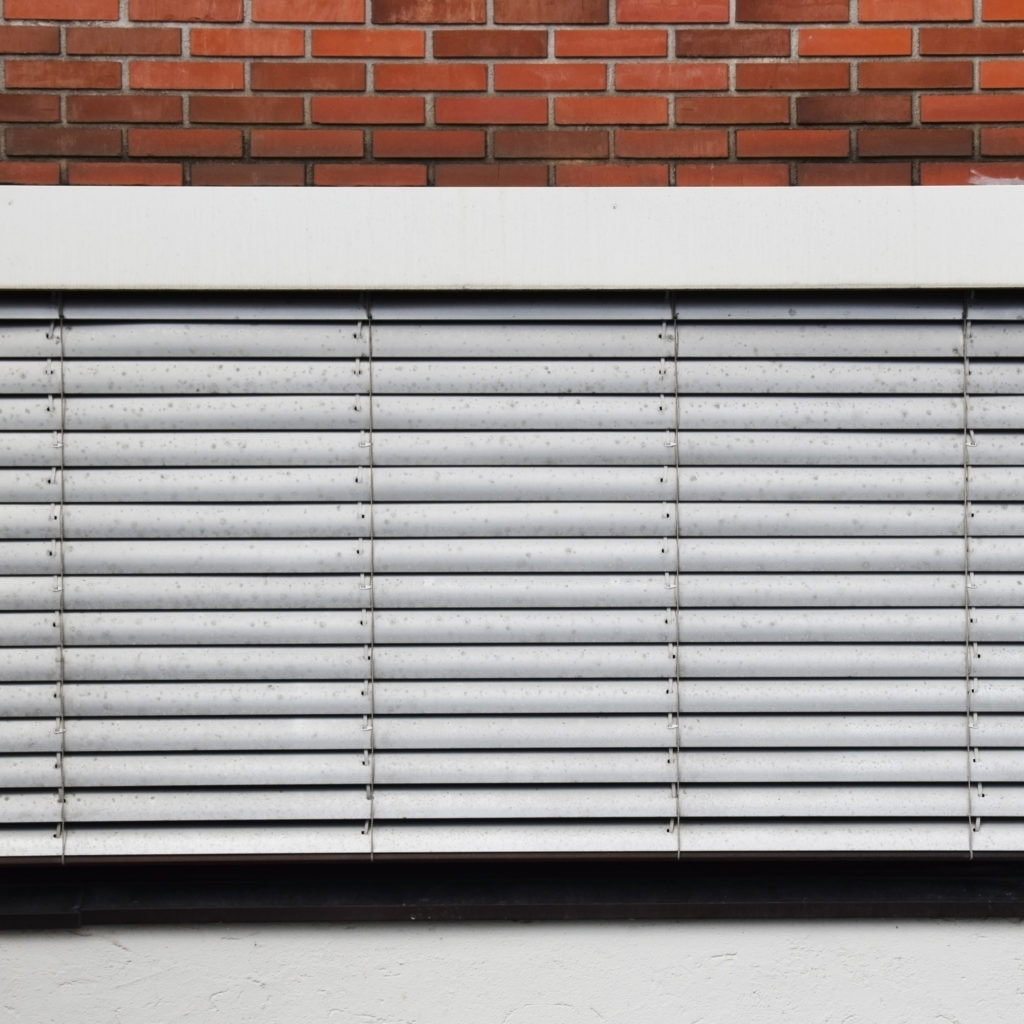
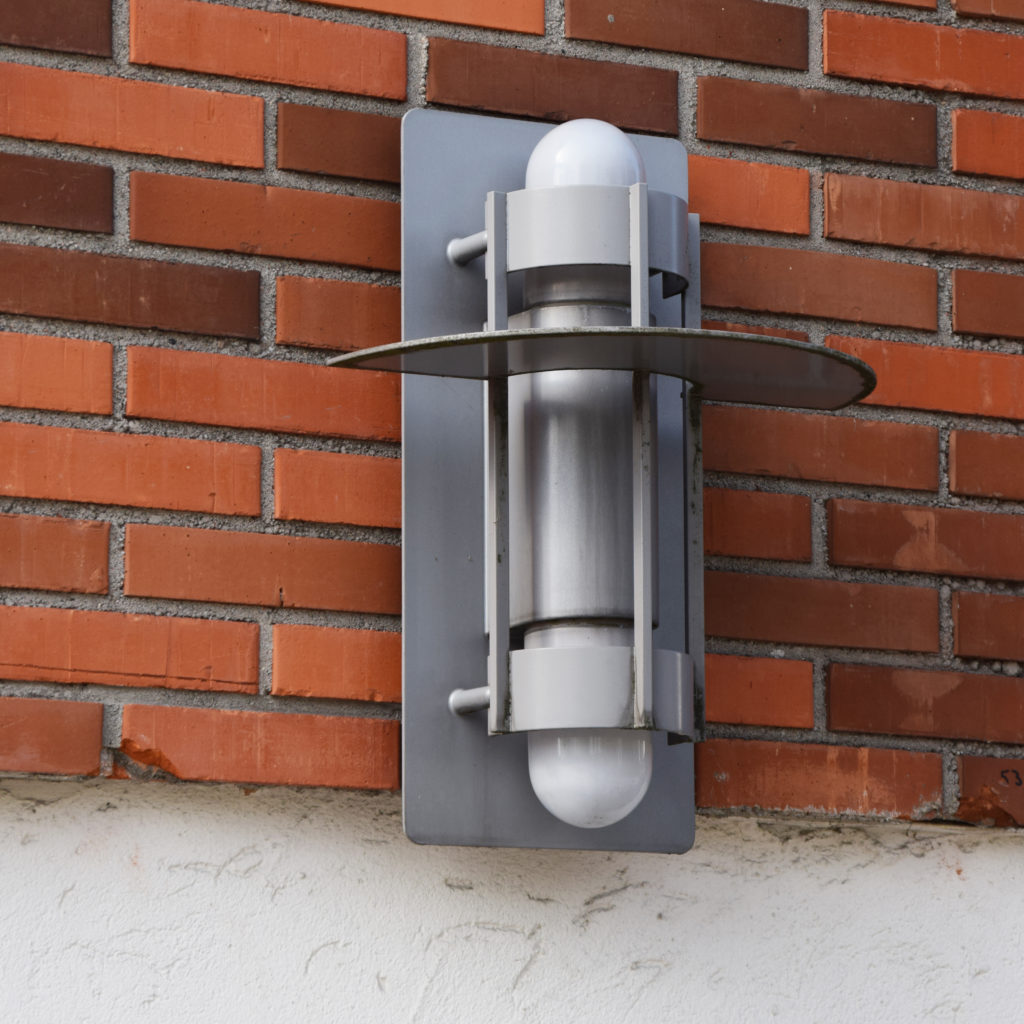
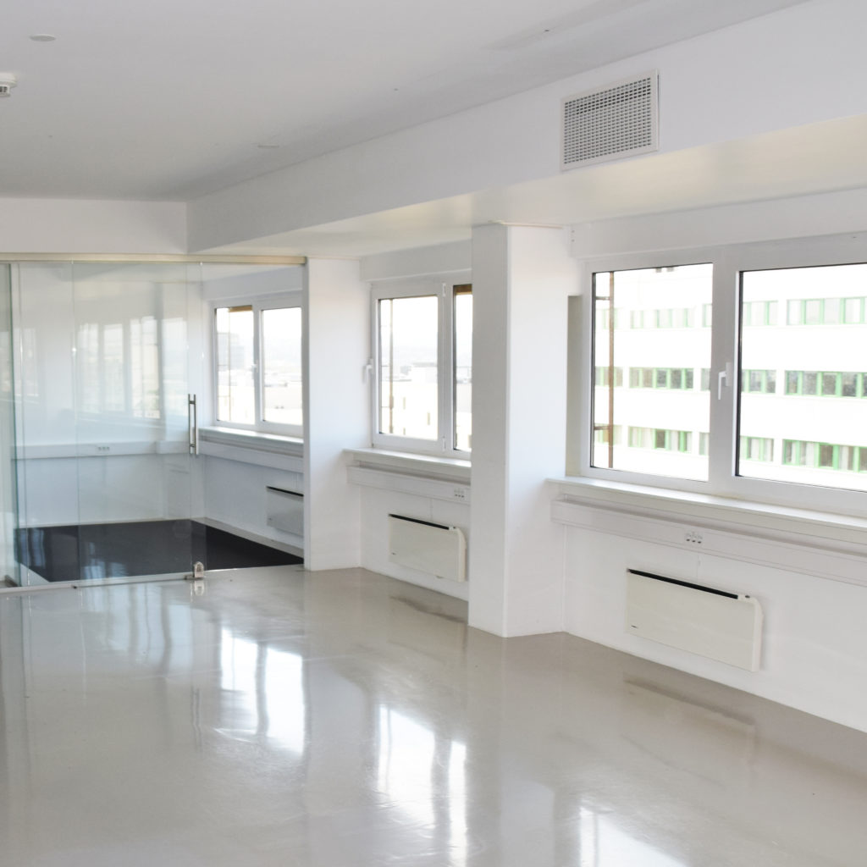
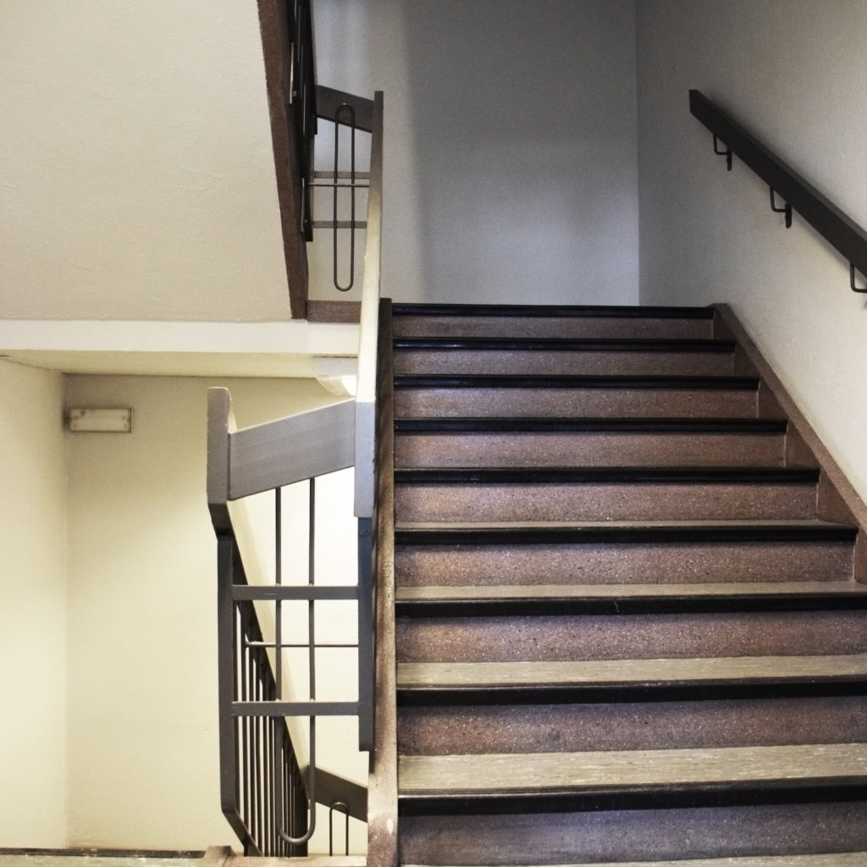
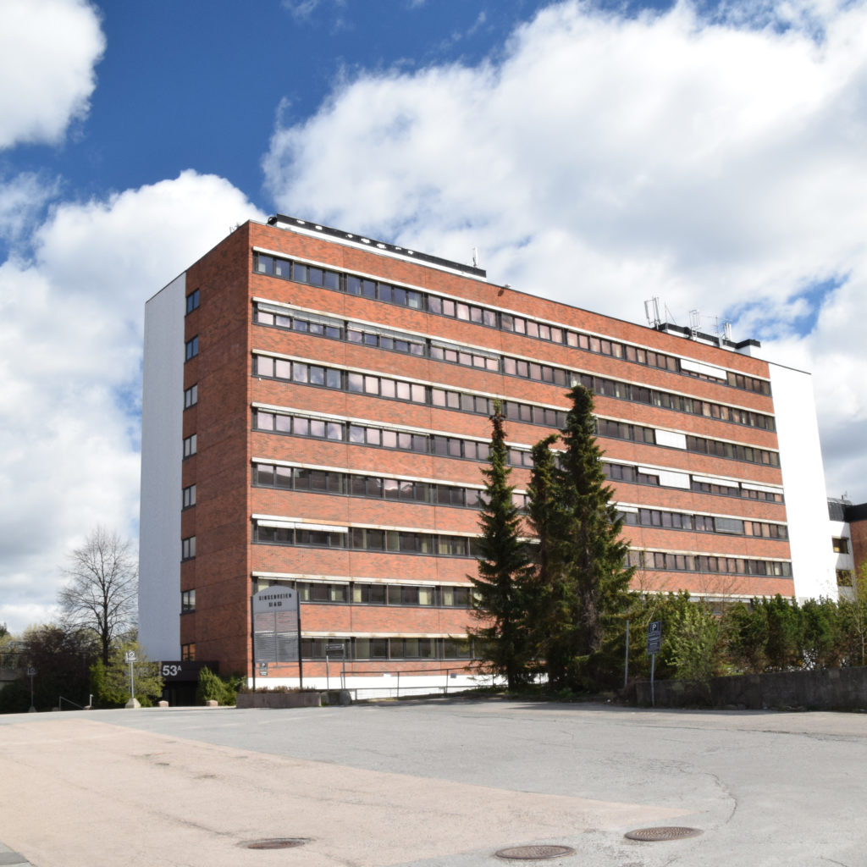
Sinsenveien 53, photos by: Václav Grmela
Demonstration structure
The demonstration structure is composed of various design solutions, shown previously in the catalogue. Its purpose is to showcase these solutions in correlation to other principles and illustrate how these proposals work on a building scale.
