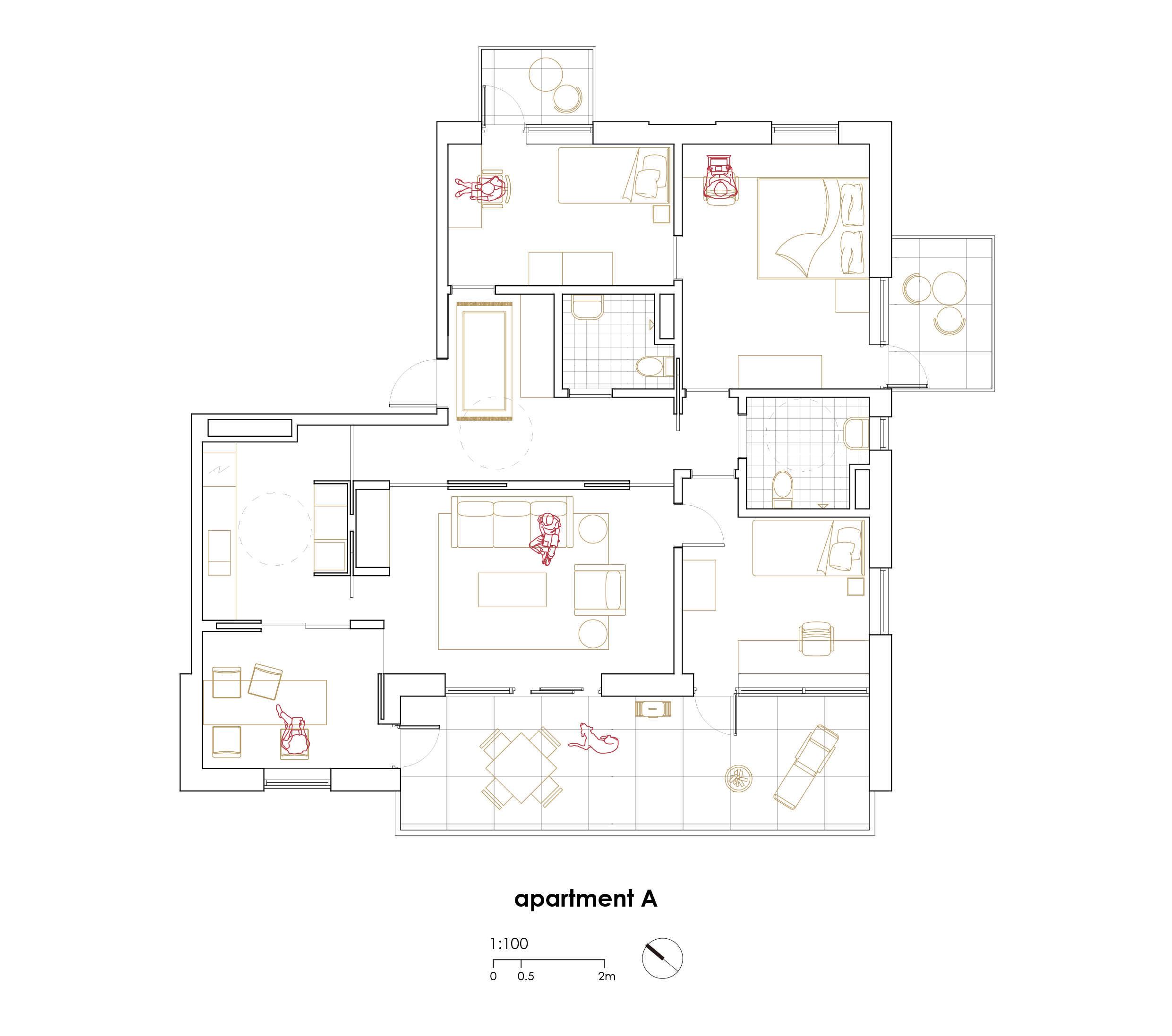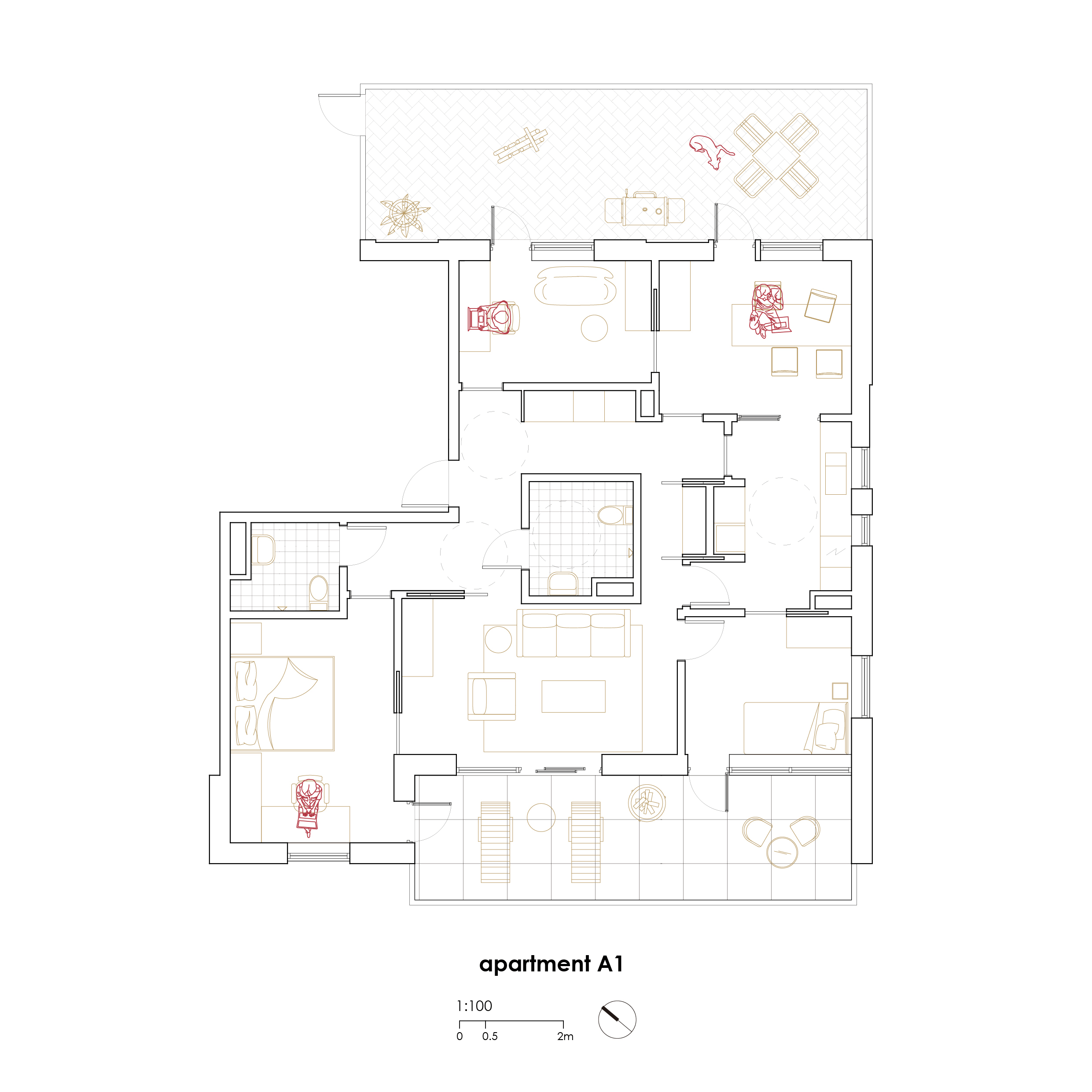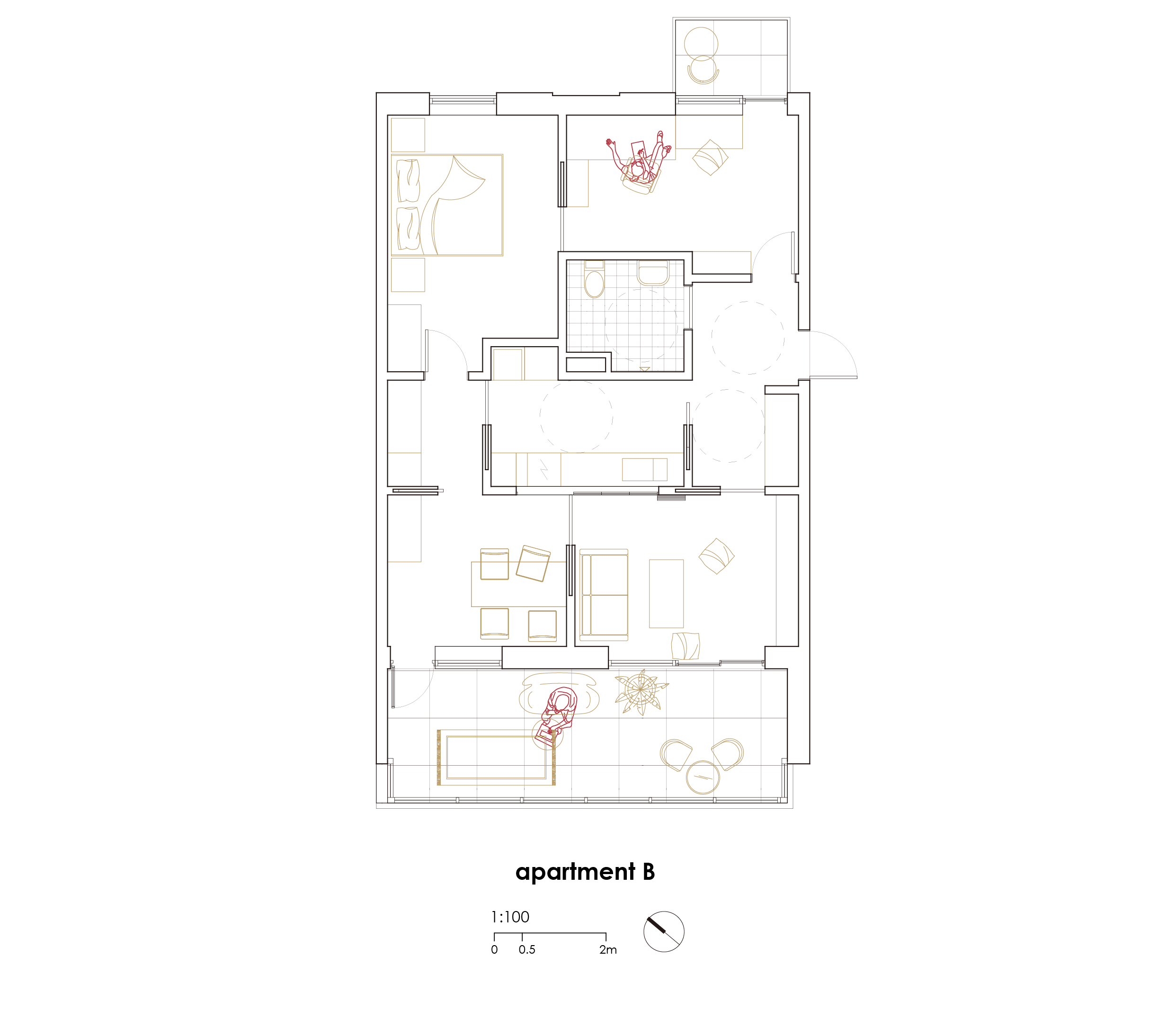Apartments
Among the 21 apartments in the whole project, there are 6 different apartment floor plans following 3 floor plan logic. Thus, 3 apartments are presented in detail.
All the apartment floor plans are guided by and fulfill 4 principles concluded from previous research.
- Private outdoor space
- Flexibility between openness and division
- Circular movement
- Hygiene Zone
Apartment A
96+20+7.5 ㎡
5 rooms + kitchen
The common rooms are connected together in one corner and the private rooms are inter-related by themselves. All the rooms can get access to the outdoor private space. The interior space can be easily divided into two zones with fairly good quality. The resident has much freedom to decide the openness of between rooms.
The scenes show how a couple with 2 children live their daily life.

Apartment A1
96+20+28㎡
5 rooms + kitchen
With a garden accessible from the outside, the kitchen is put in the middle to provide more possibilities on how to use the rooms. Both rooms next to the kitchen can serve as dinning space. The northern part connected with the garden can be a more public area than the southern part with the living room. The apartment can be opened up from north to south following two axes.
The scenes show how a couple with 1 child live their daily life and different options for furnishing.

Apartment B
70+17+2.6㎡
4 rooms + kitchen
The kitchen is placed in the middle facing the common space with visual connection via the sliding windows. The common space can be a complete large room or divided into two. The sliding window can control to which room the kitchen is opened towards to. All the other rooms are directly connected together without passing through the kitchen. The apartment can be opened up from north to south following two axes.
The scenes show how a couple live their daily life and different options for dividing the common space.
