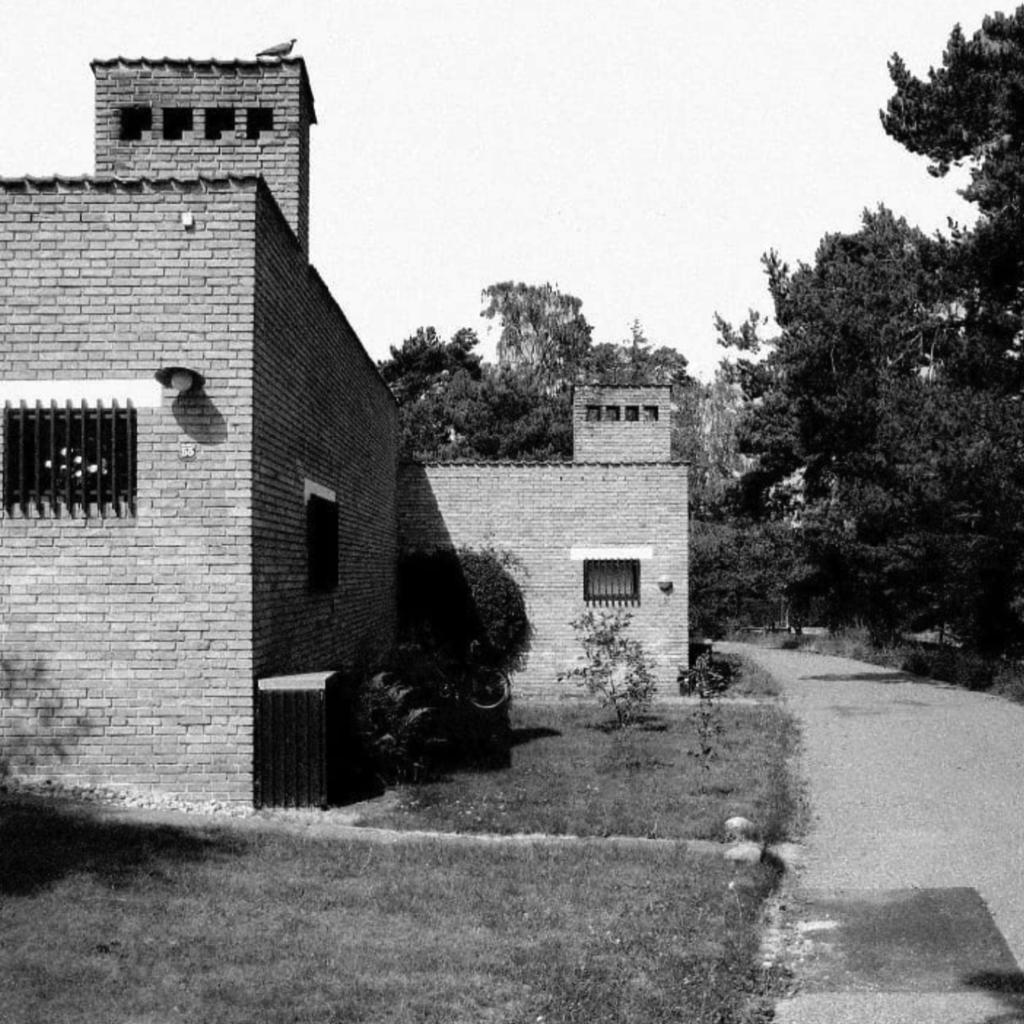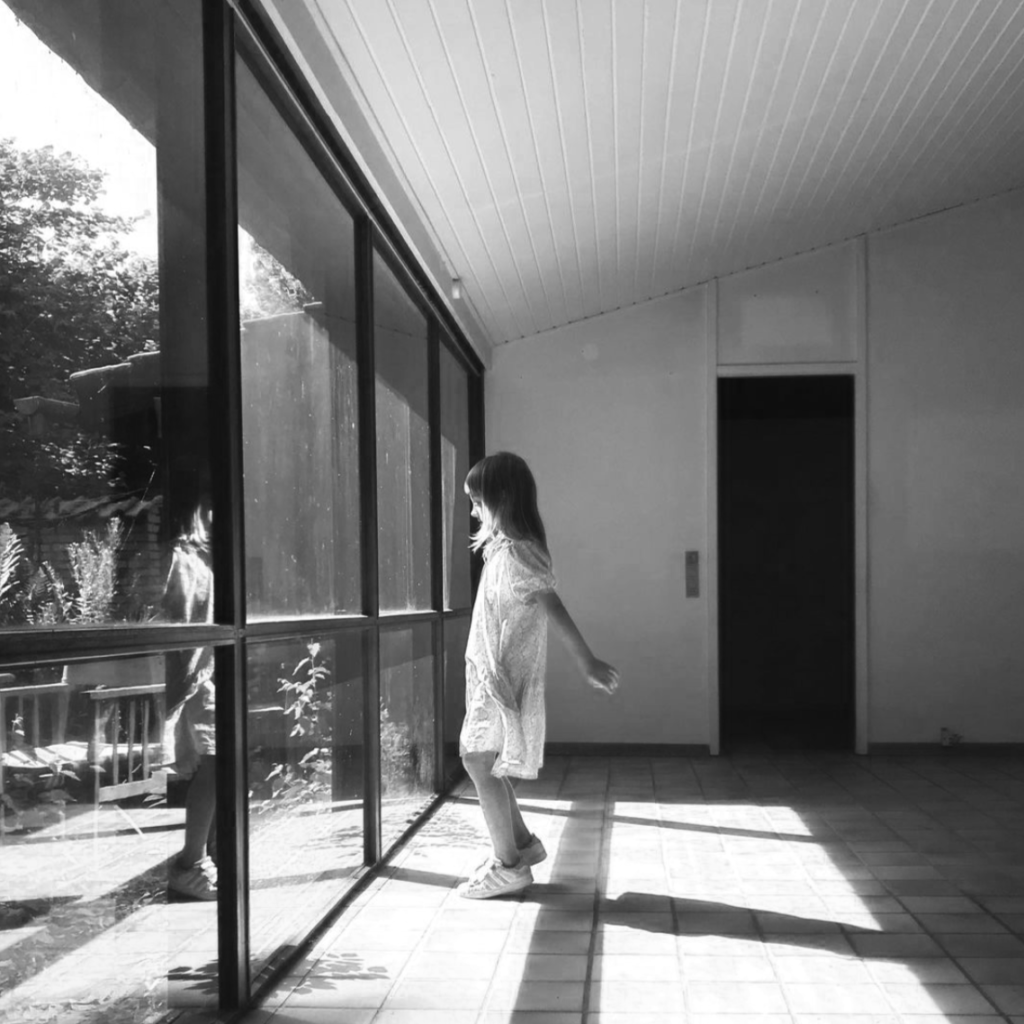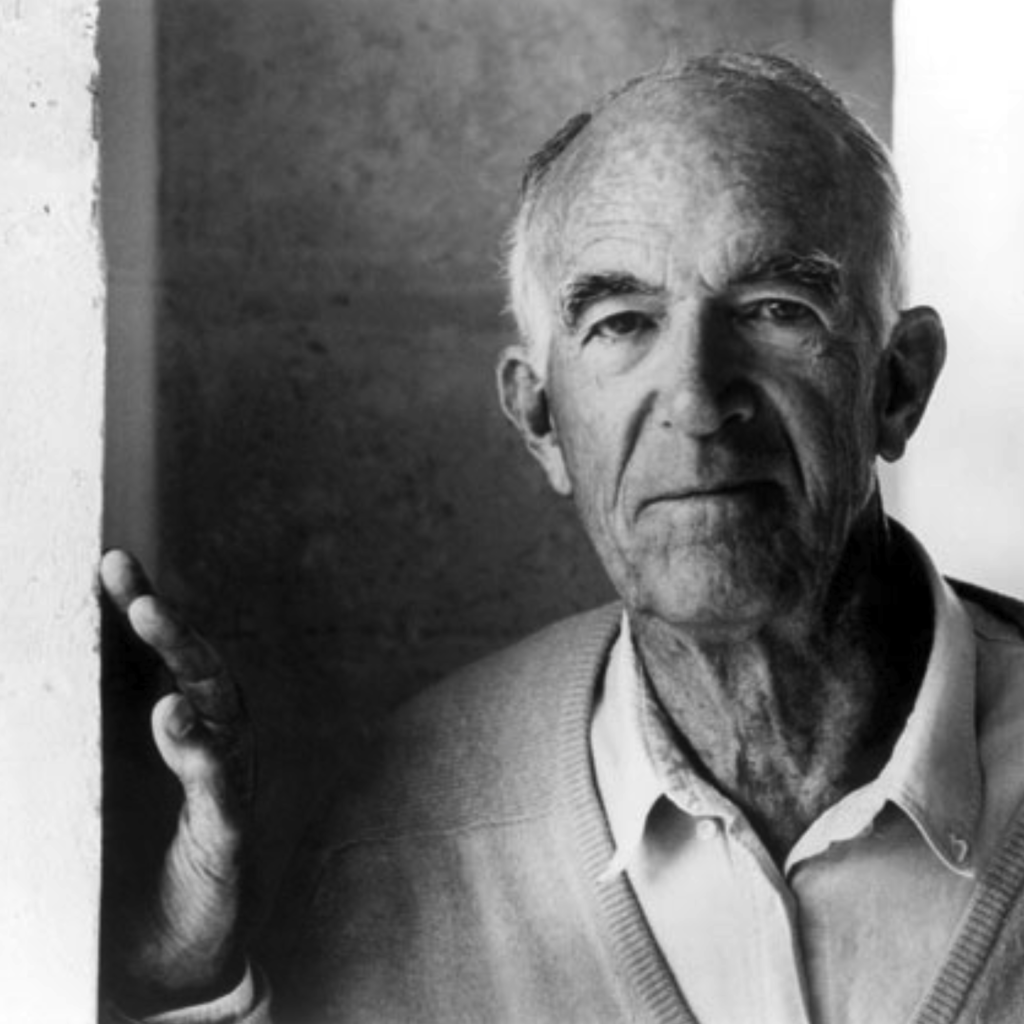Jørn Utzon, 1961, Helsingør, Denmark.
“Like flowers on the branch of cherry tree, each turning toward the sun.”
– Jørn Utzon
Representing Nordic Architecture
The Kingohusene are representing Nordic architecture by reflecting the Nordic culture. The houses are a celebration of light and openness to nature, but at the same time provides privacy and integrity. There is a light, seamless flow between the inside of the houses and their gardens, but a heavy, protecting barrier facing the public surroundings.
The building
Location: Helsingør, Denmark
Architect: Jørn Utzon
Completed: 1961
Type of building: Villa
The project Kingohusene contains of 60 linked one-family houses. They all consist of an L-shape hugging a square court yard. Some of them differ somewhat in plan but overall they all look the same. The design is traditional Danish farm-housing, but the architect Utzon was inspired by Roman house design as well.
Group 1: Sara Eidenvall, Linnéa Forsmark, Sarah Schoberleitner, Asadullah Shafai


