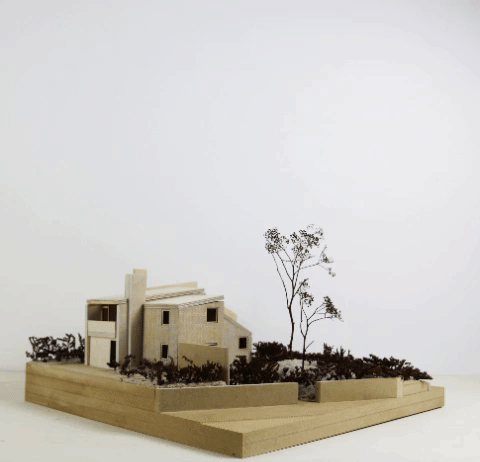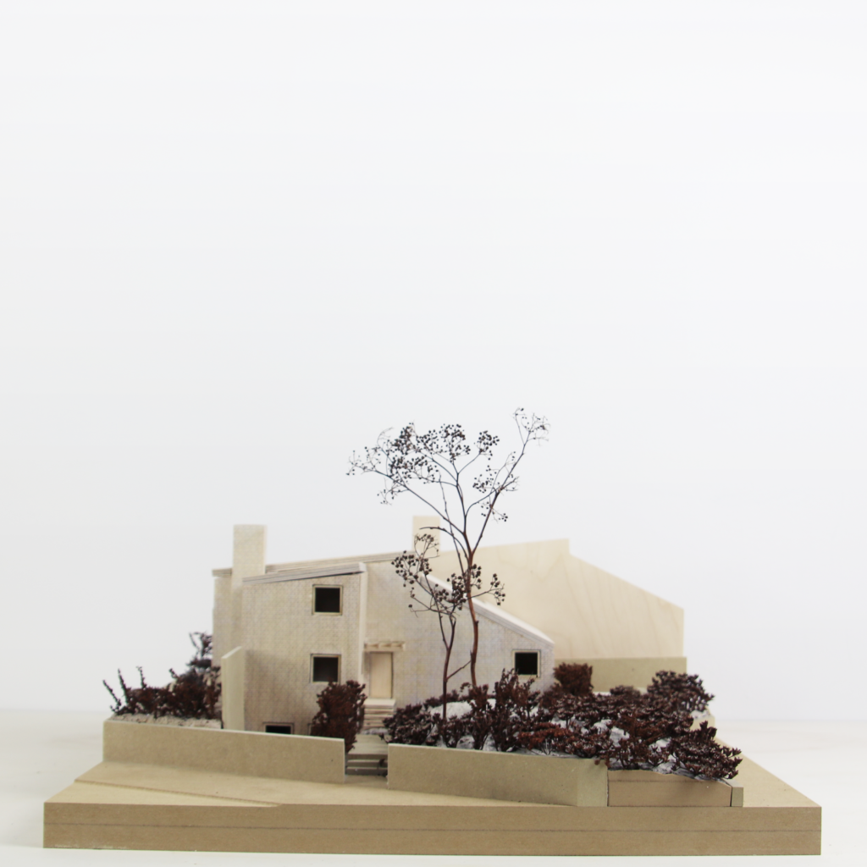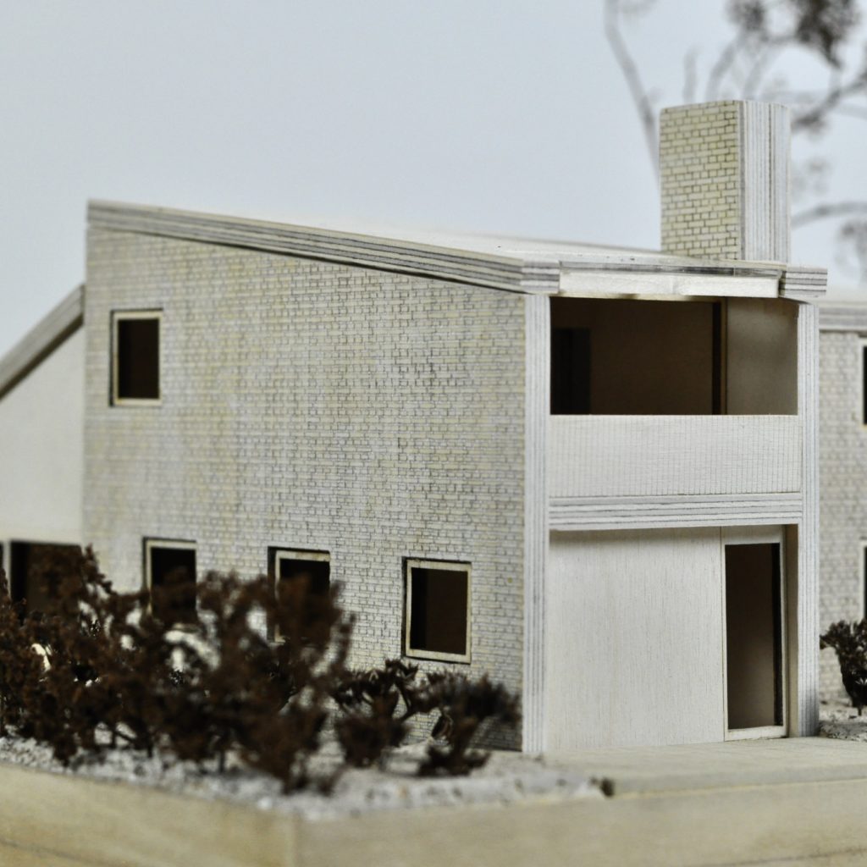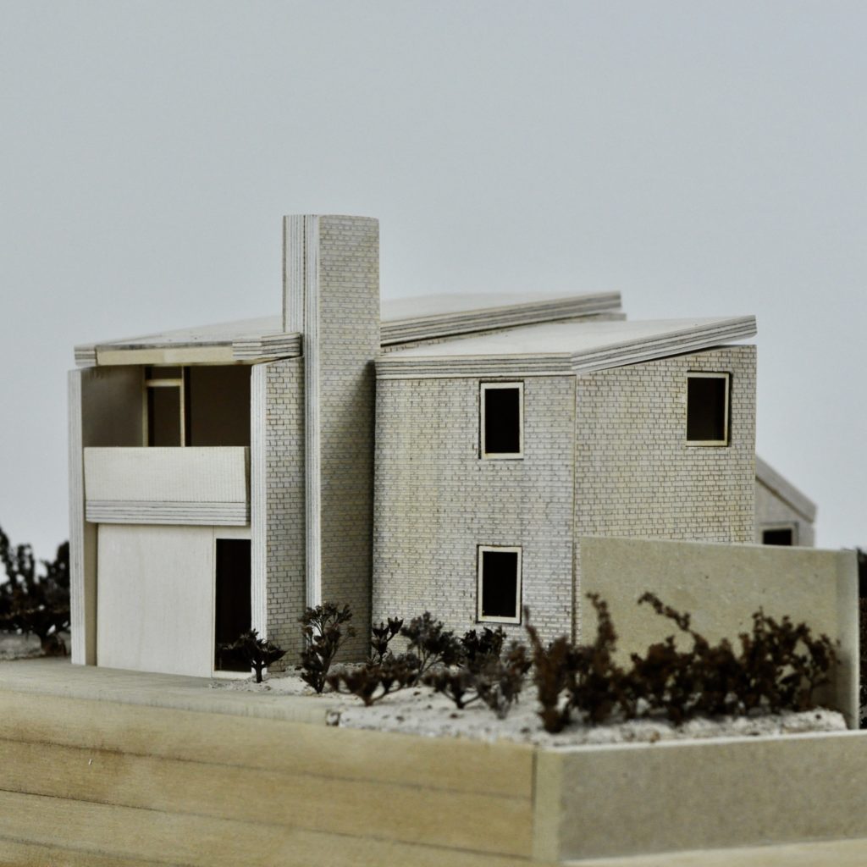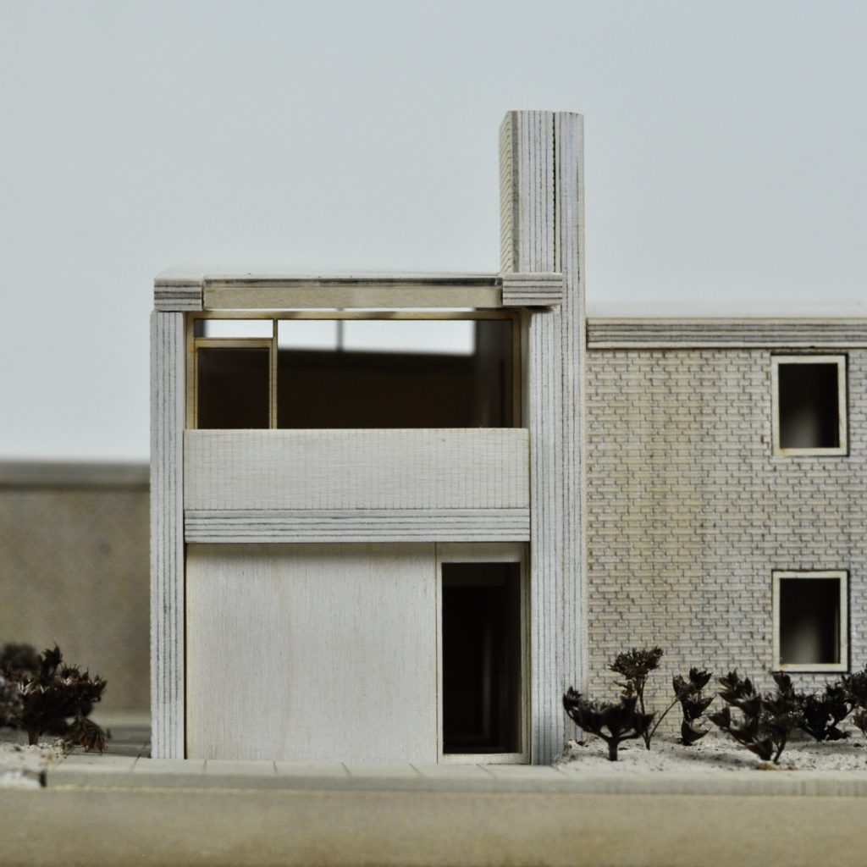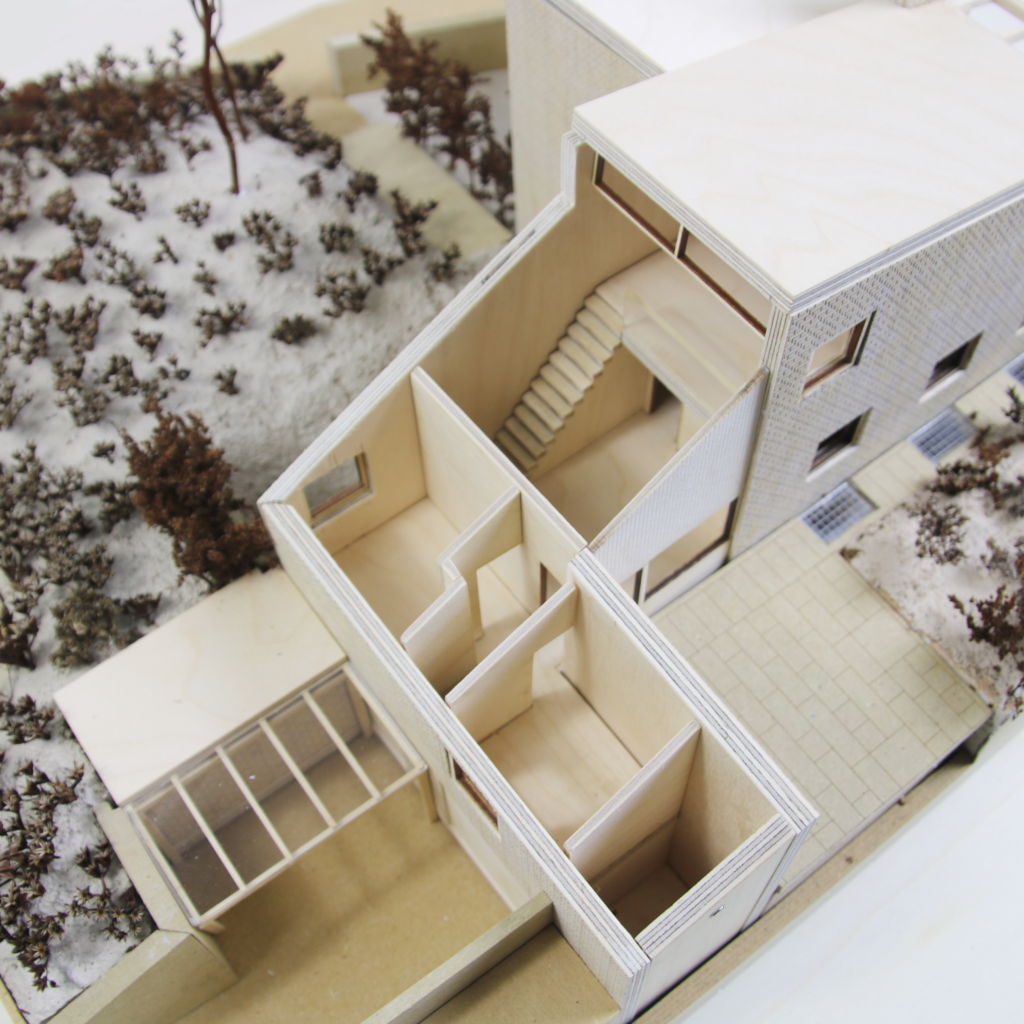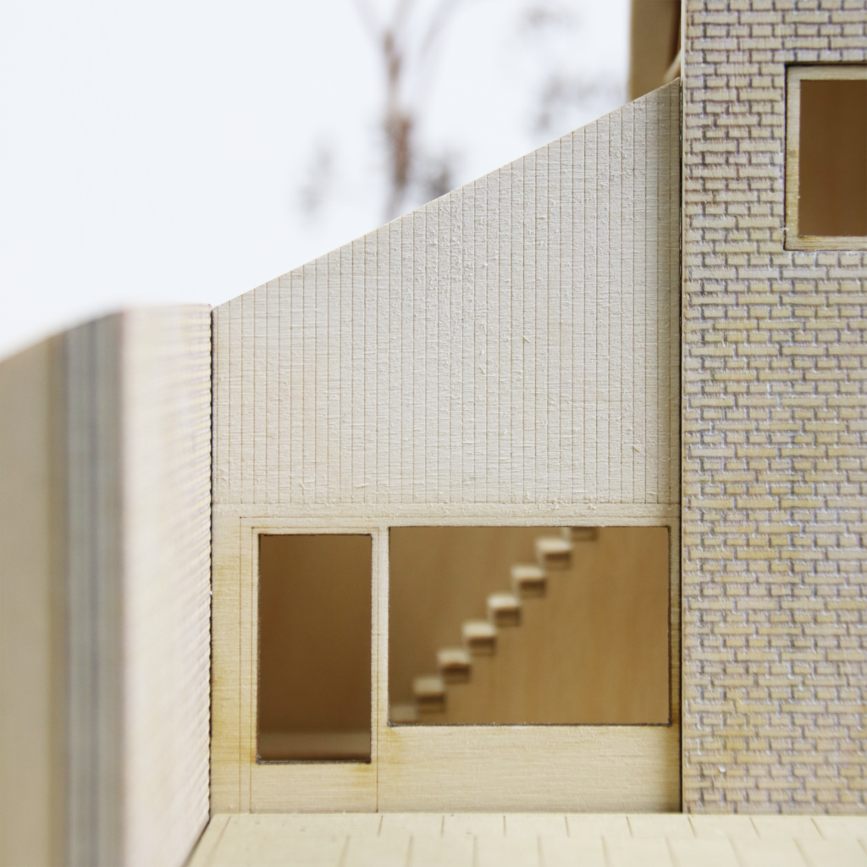Main model
The working process consisted of both digital- and hand tools. To get the right texture for the dense landscape, sawdust together with wooden glue was mixed and put on a hand-carved foam board. We made several tests with different sizes of the sawdust that we collected from the workshop. After putting the mixture on the foam board we painted it to get the right color.
We used the CNC machine to mill out the building footprint, path and road connecting the plot from MDF. And then we glued the sloped landscape on top of it. The laser cutter was used to engrave brick facade in the right thickness and also to cut the inner walls. The facades were then sanded and painted with watercolor to get the right nuances of the yellow bricks.
