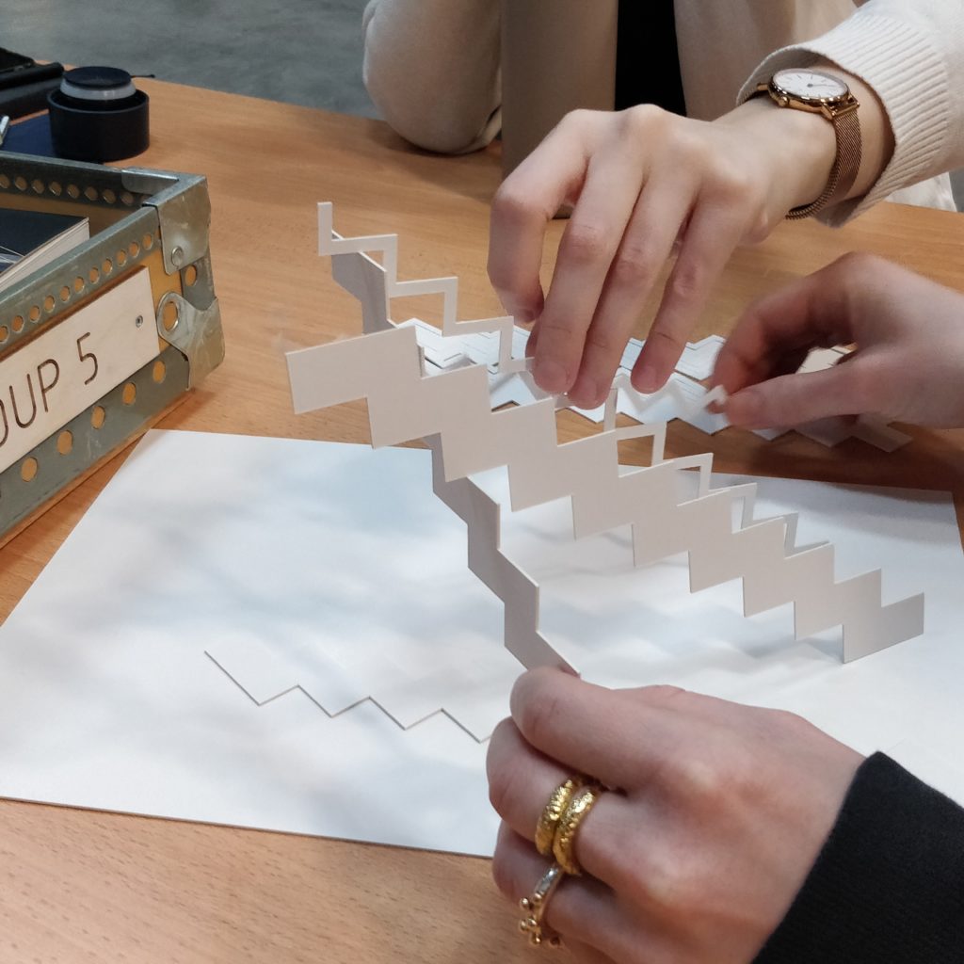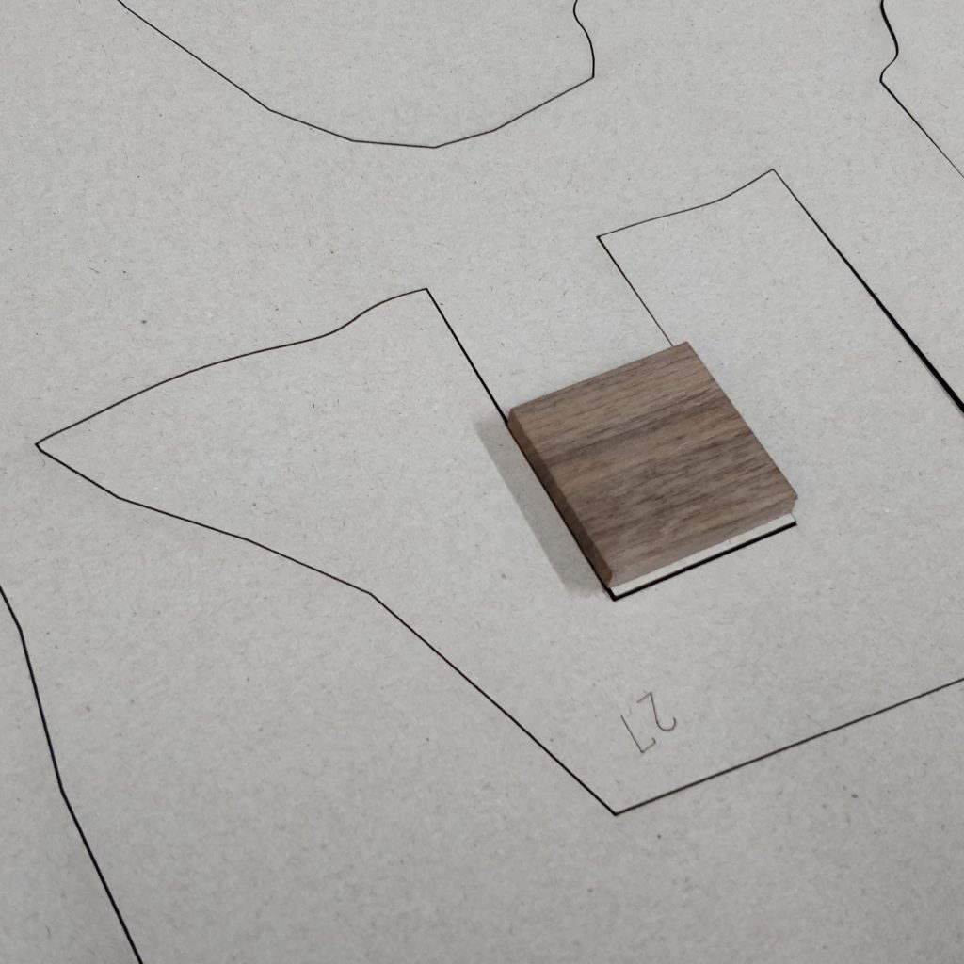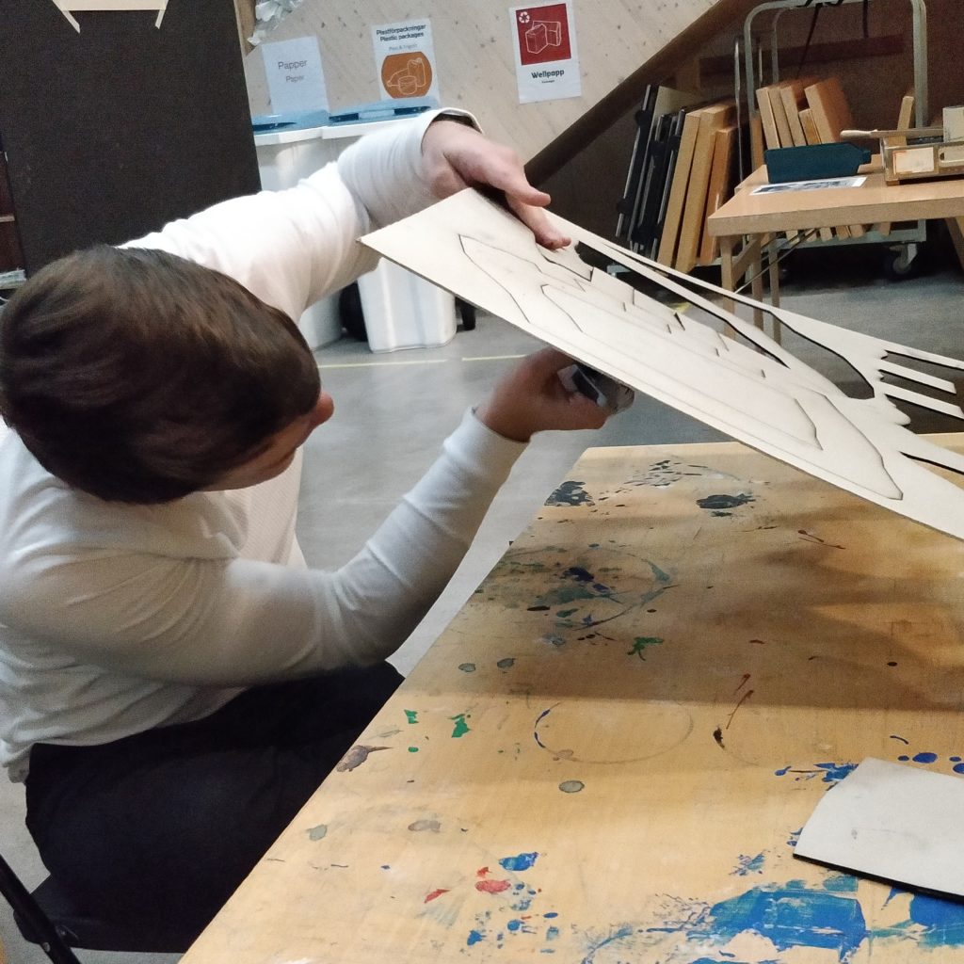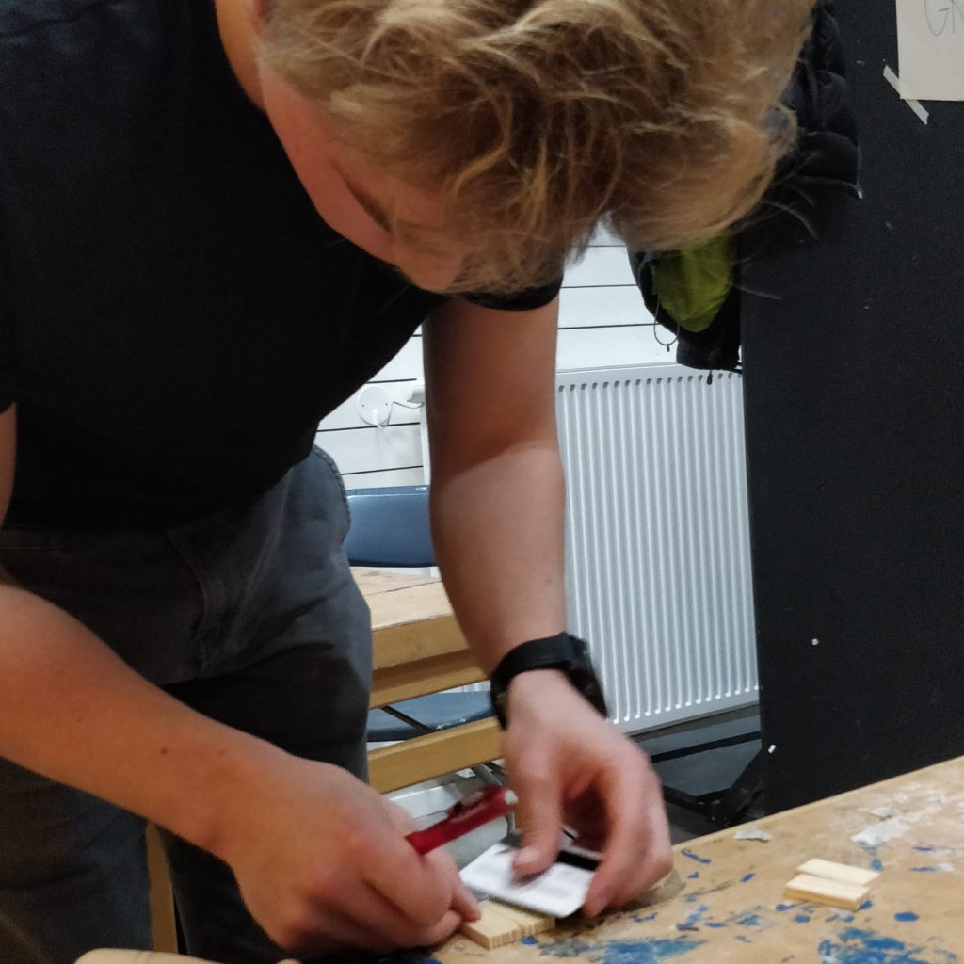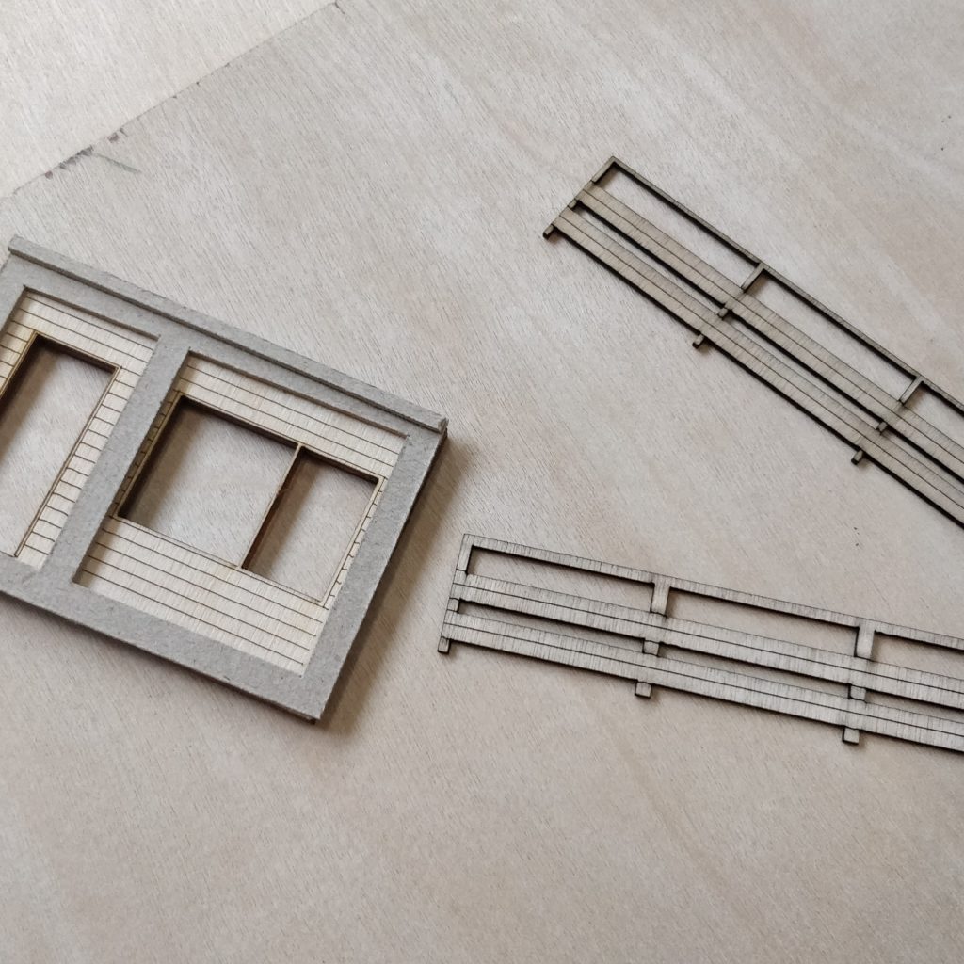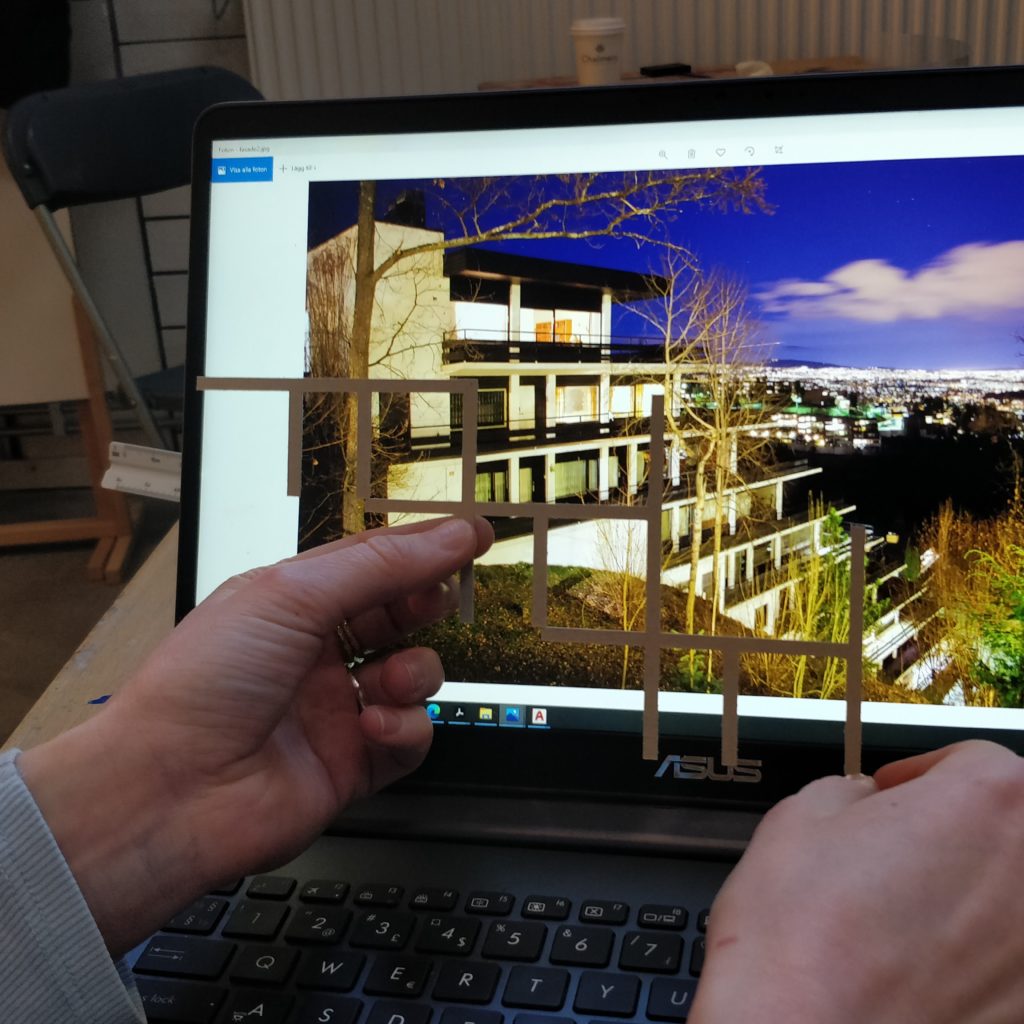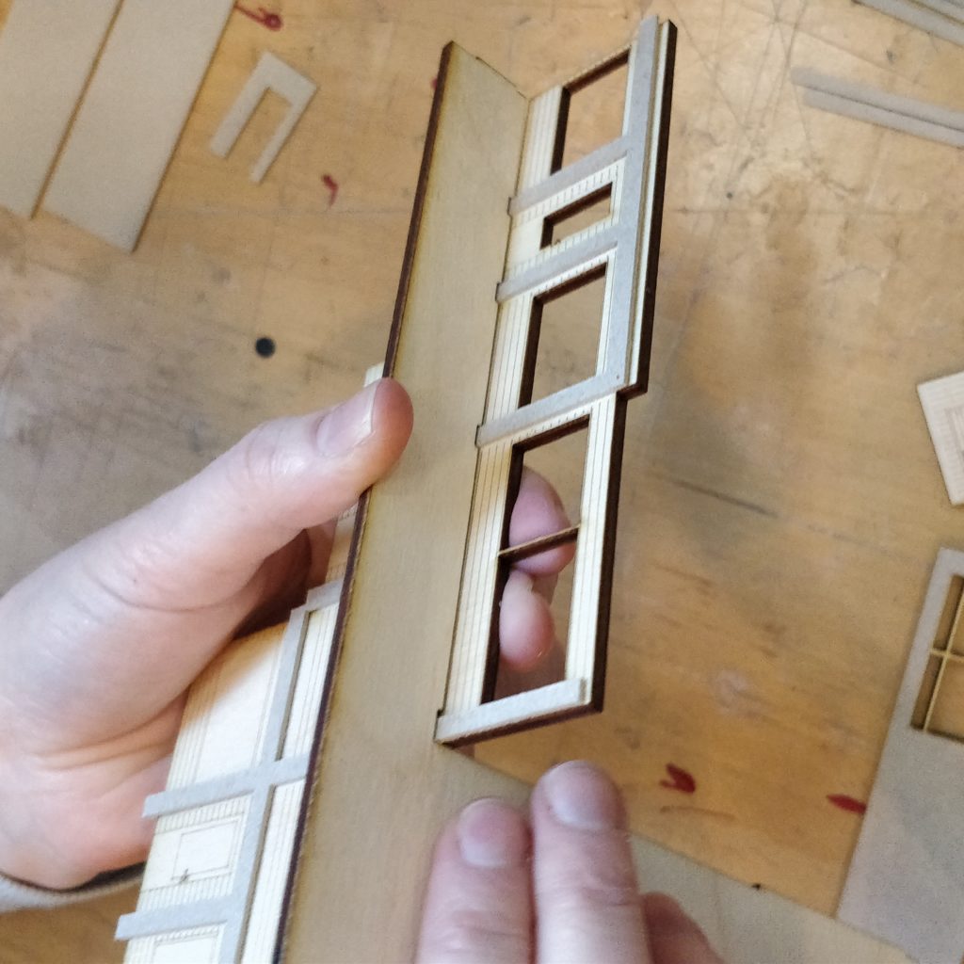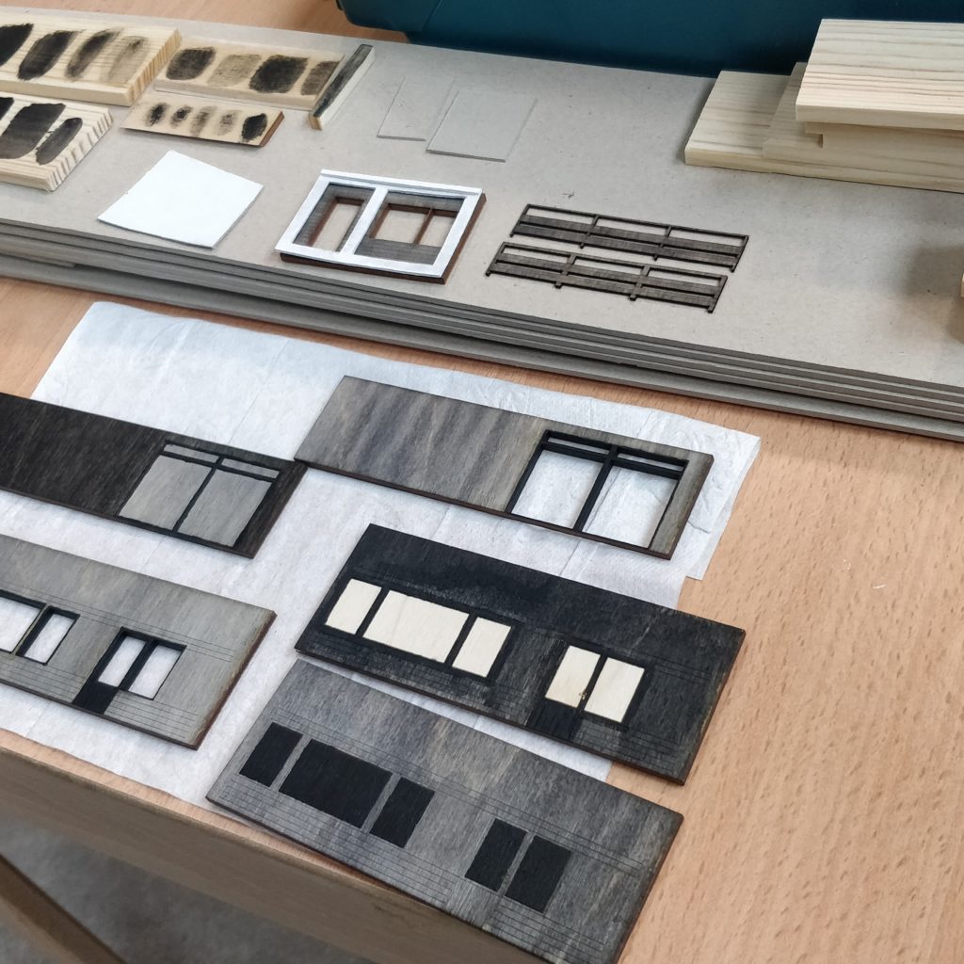From learning about the building to making 3 models that
represent the project in the best possible way is an interesting
road to take in 3 weeks time. With the concept model we
have tried to capture the essence of the building and we saw
that in the stair shaped complexes. For the main model, the
main inspiration were the big apartments with equally big
terraces and we wanted to show that in the best possible
way. And landscape model is a reflection of a whole picture of
the area, most important part being the landscape and how
buildings fit in.
Although it is challenging to make models, an even bigger
challenge is converting the project into something that is much
smaller in size but still needs to speak for itself. The process
was interesting and we have learned a great deal about the
model making and Nordic architecture. The materials we
used are plywood and cardboard that were colored in black
and white to represent the different parts of the facades.
Categories
