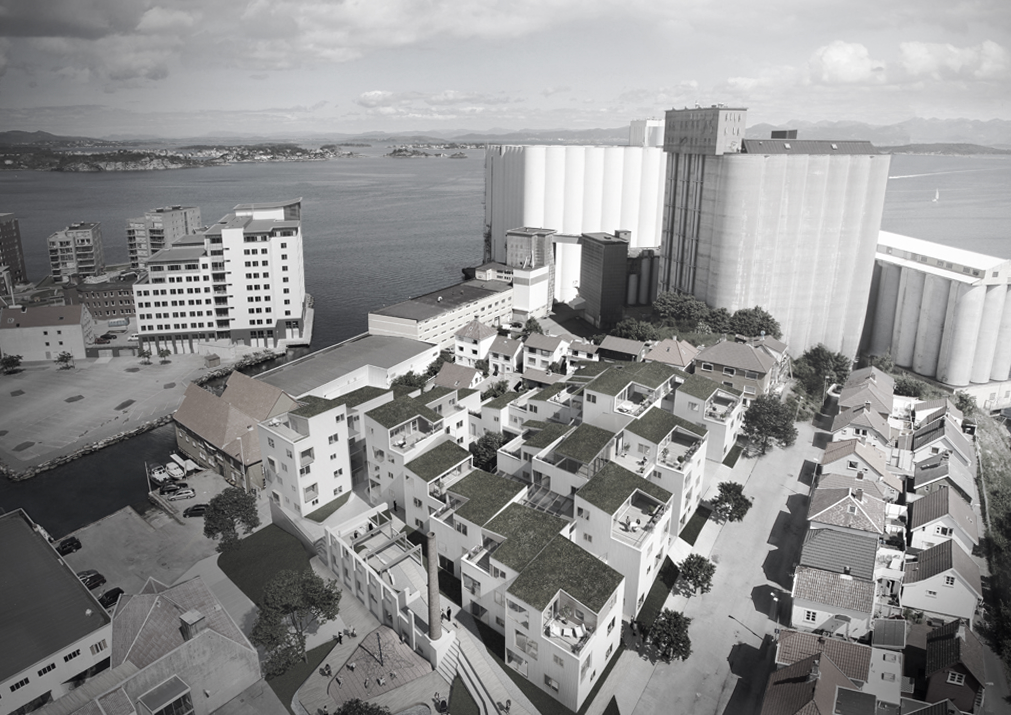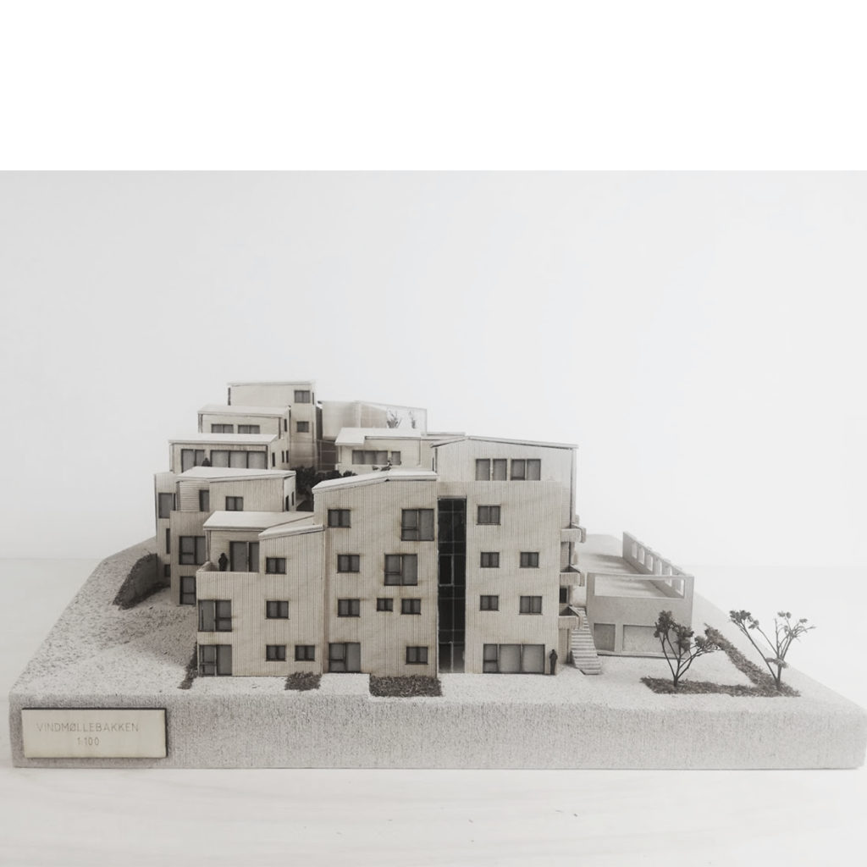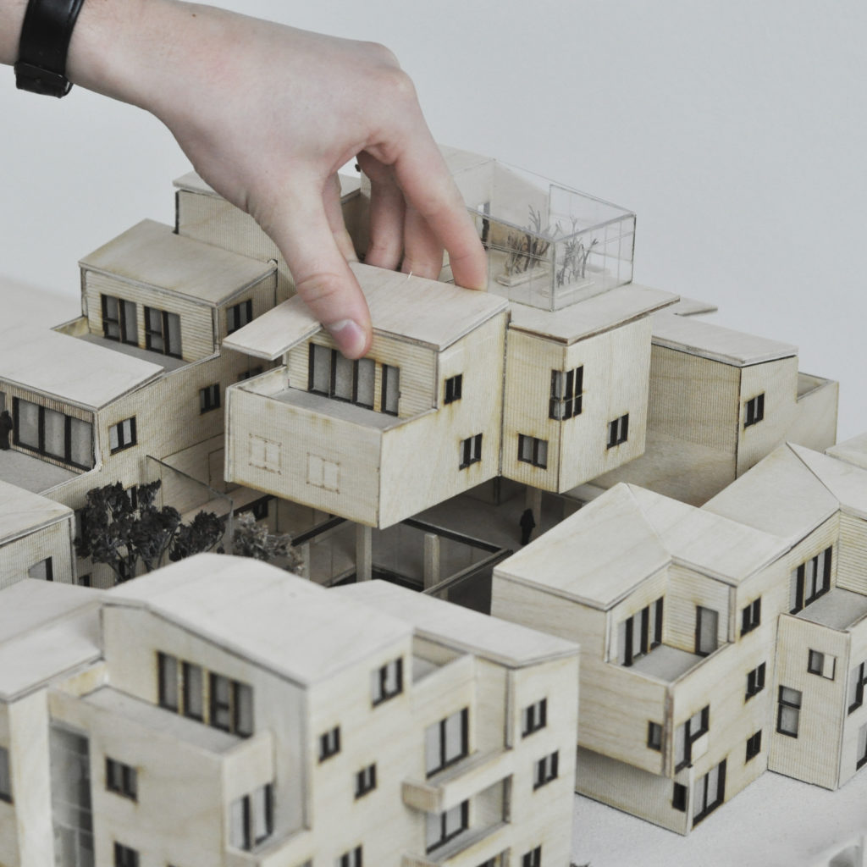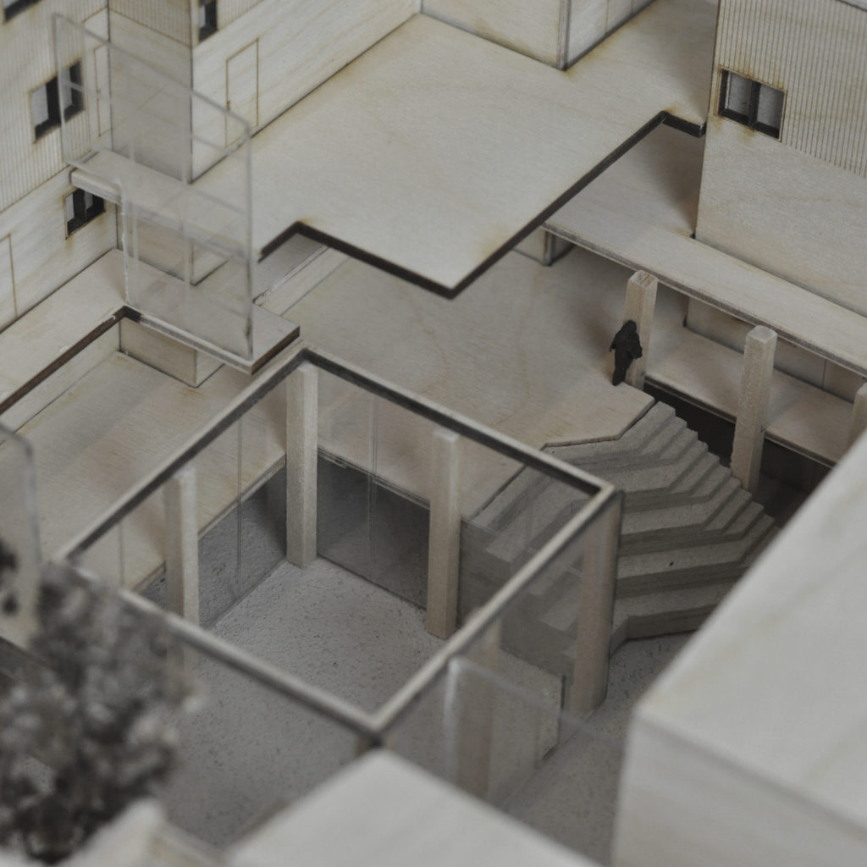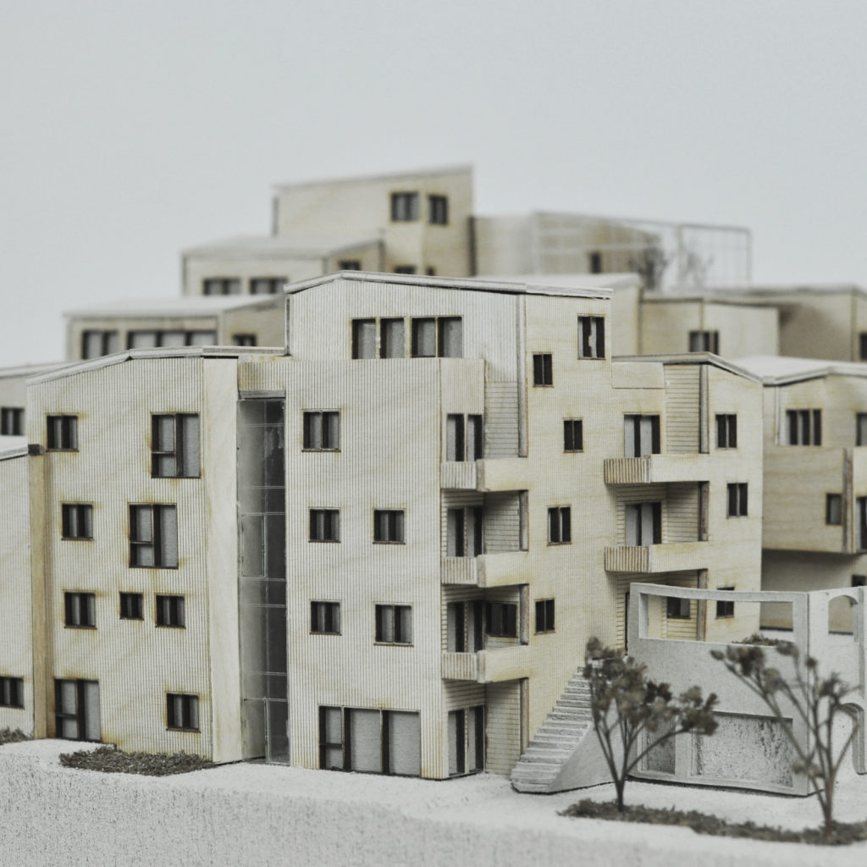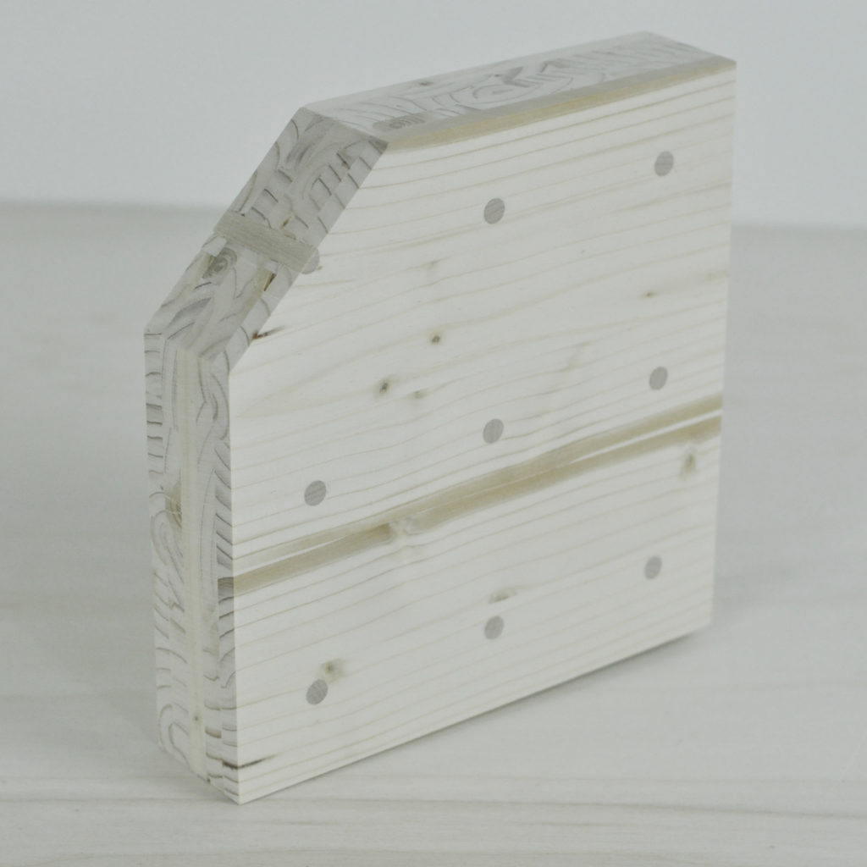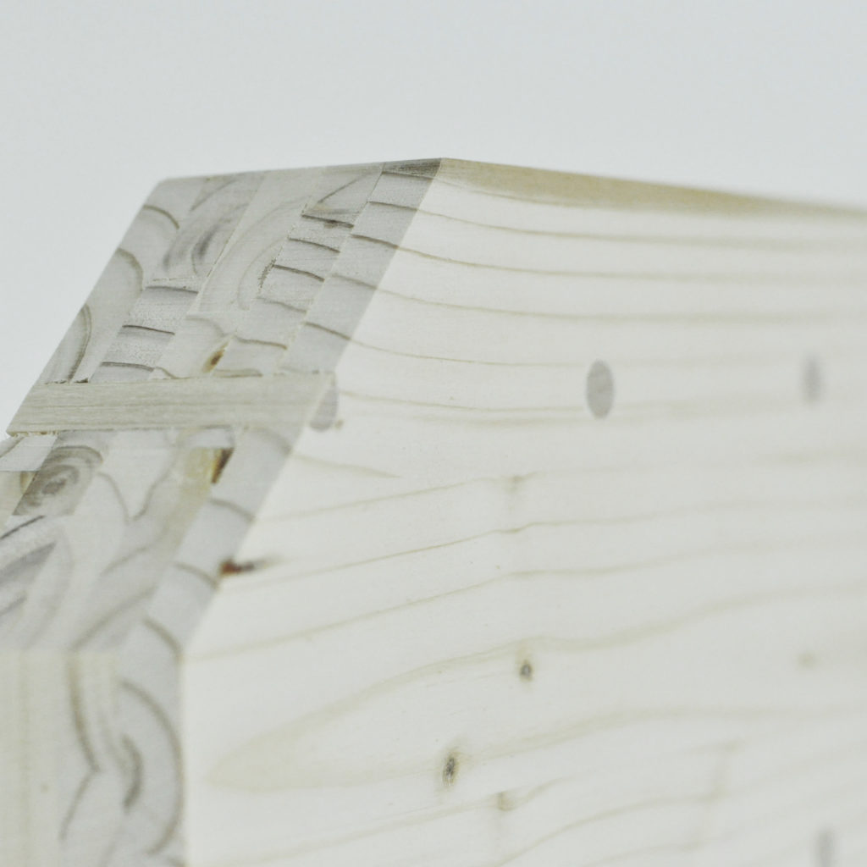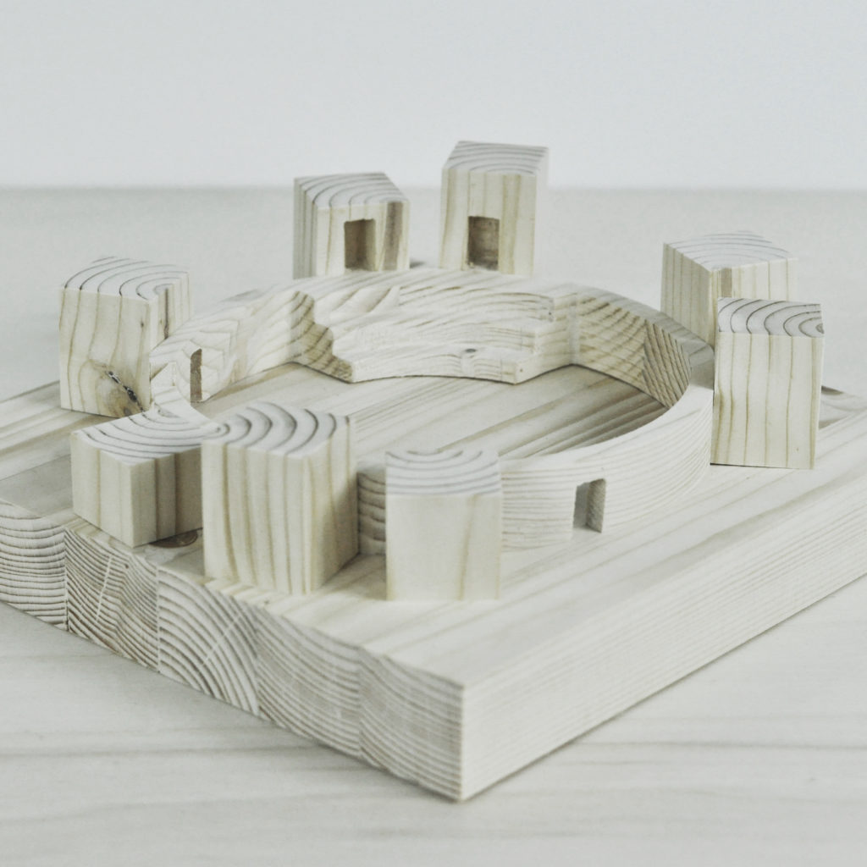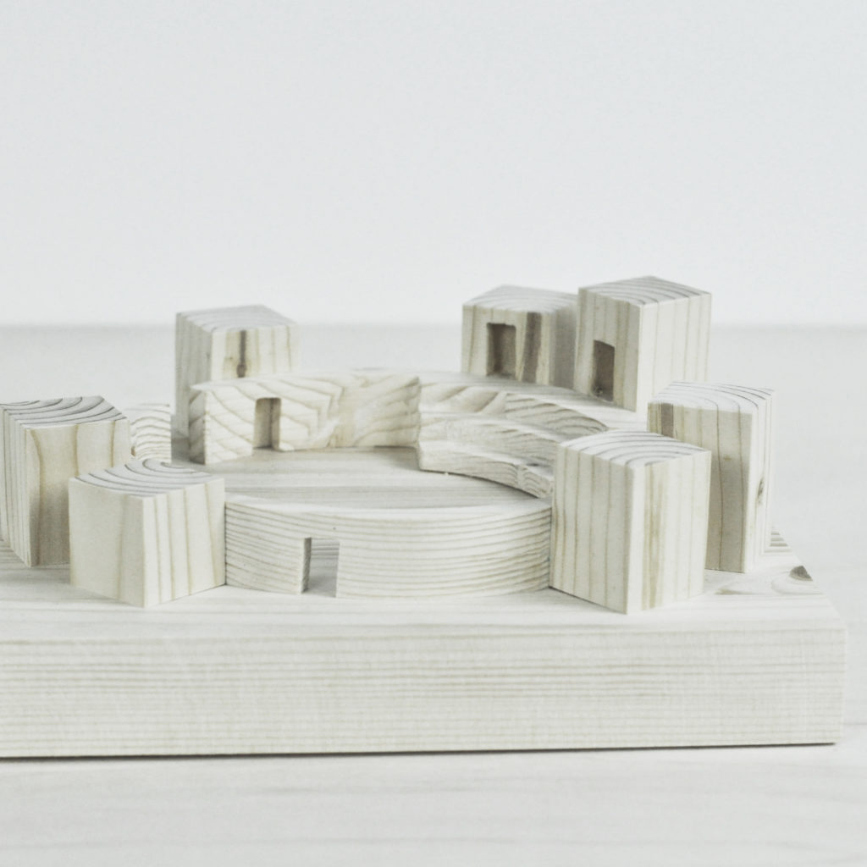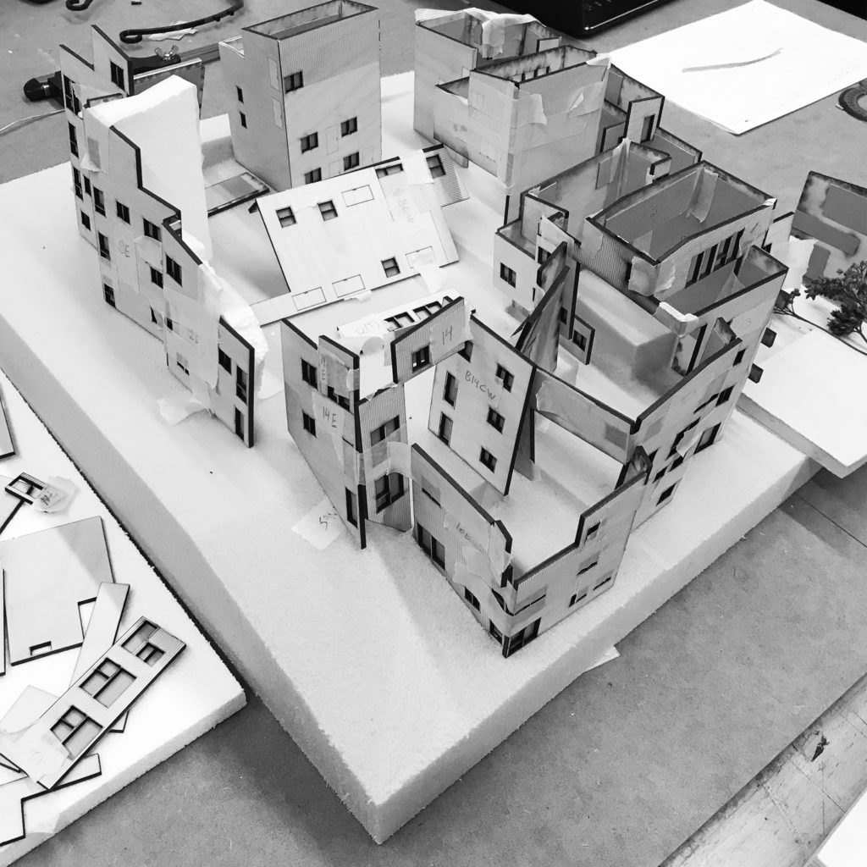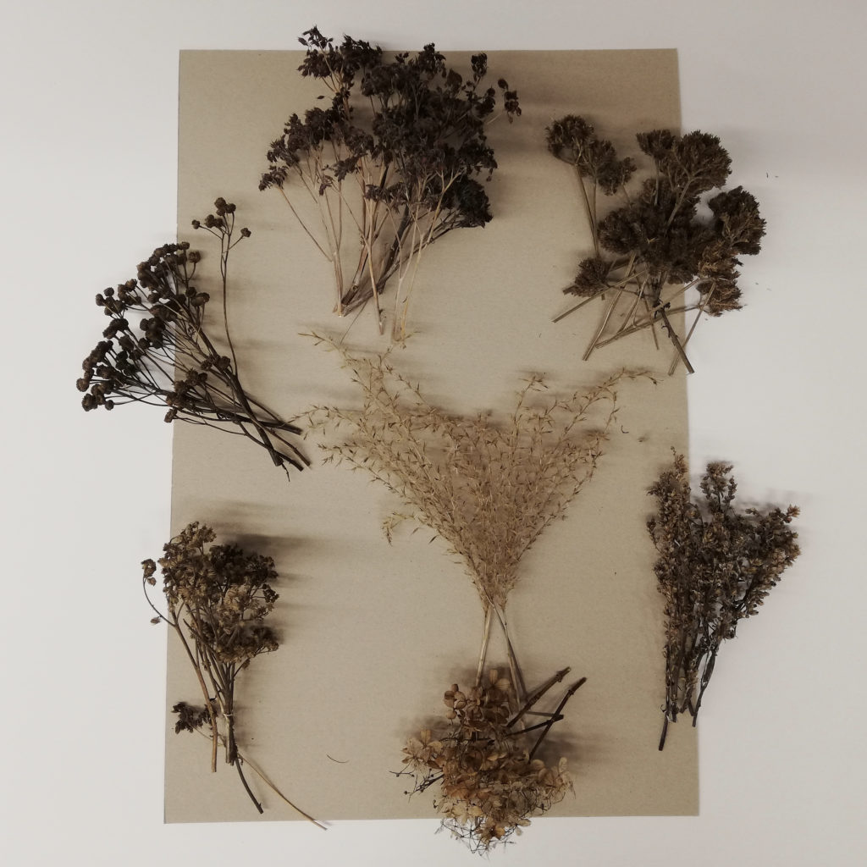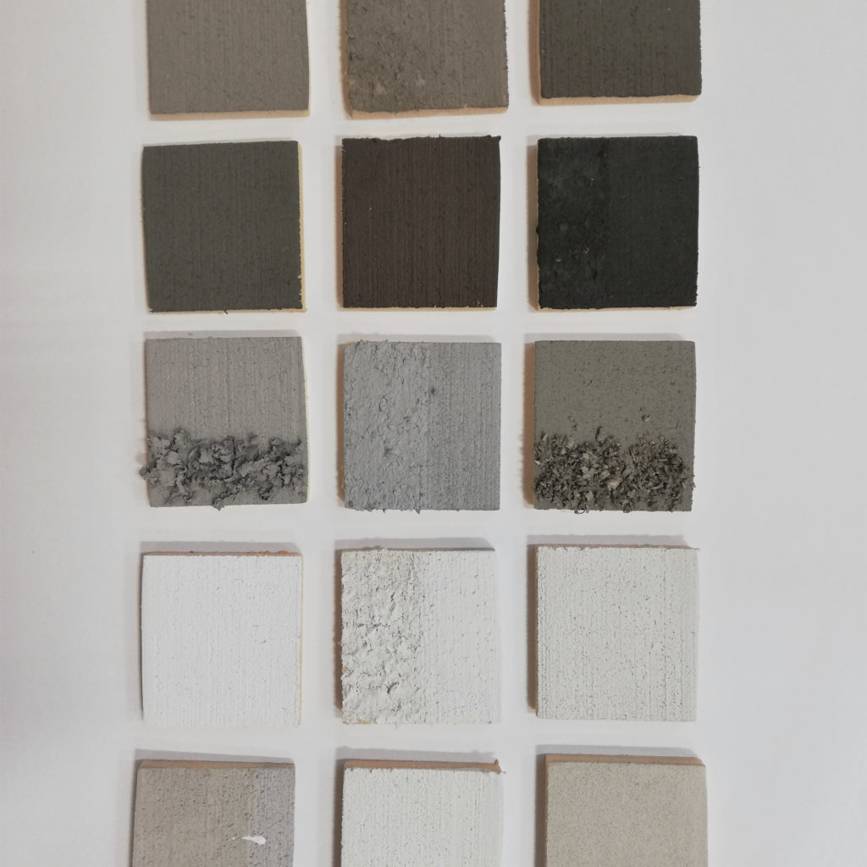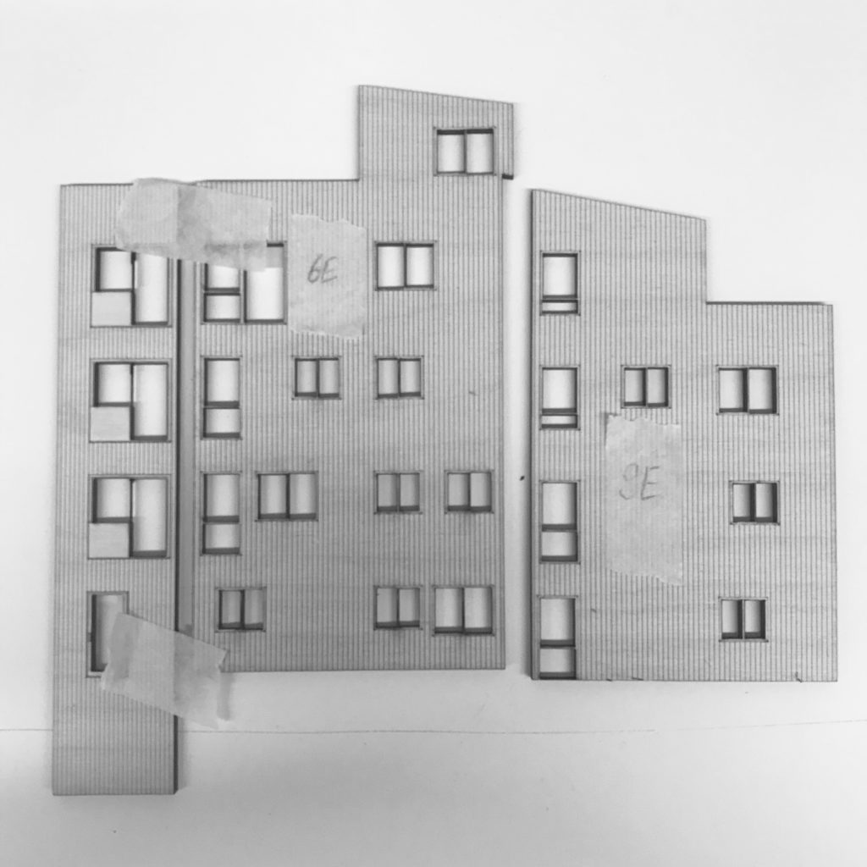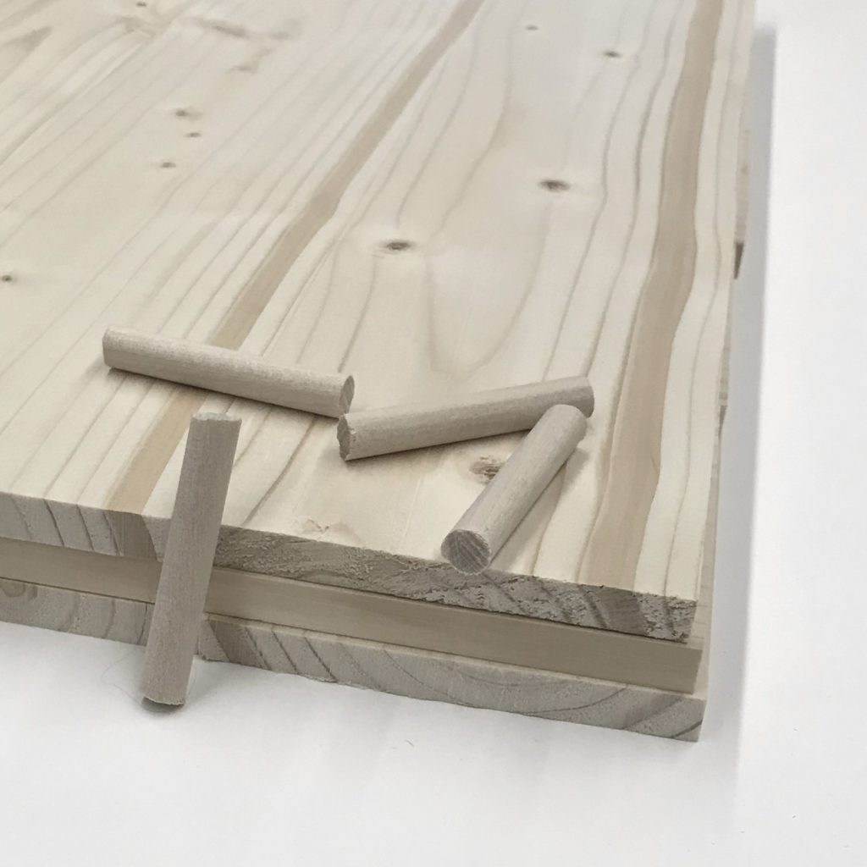Helen & Hard, 2019, Stavanger, Norway.
“Gaining by Sharing”
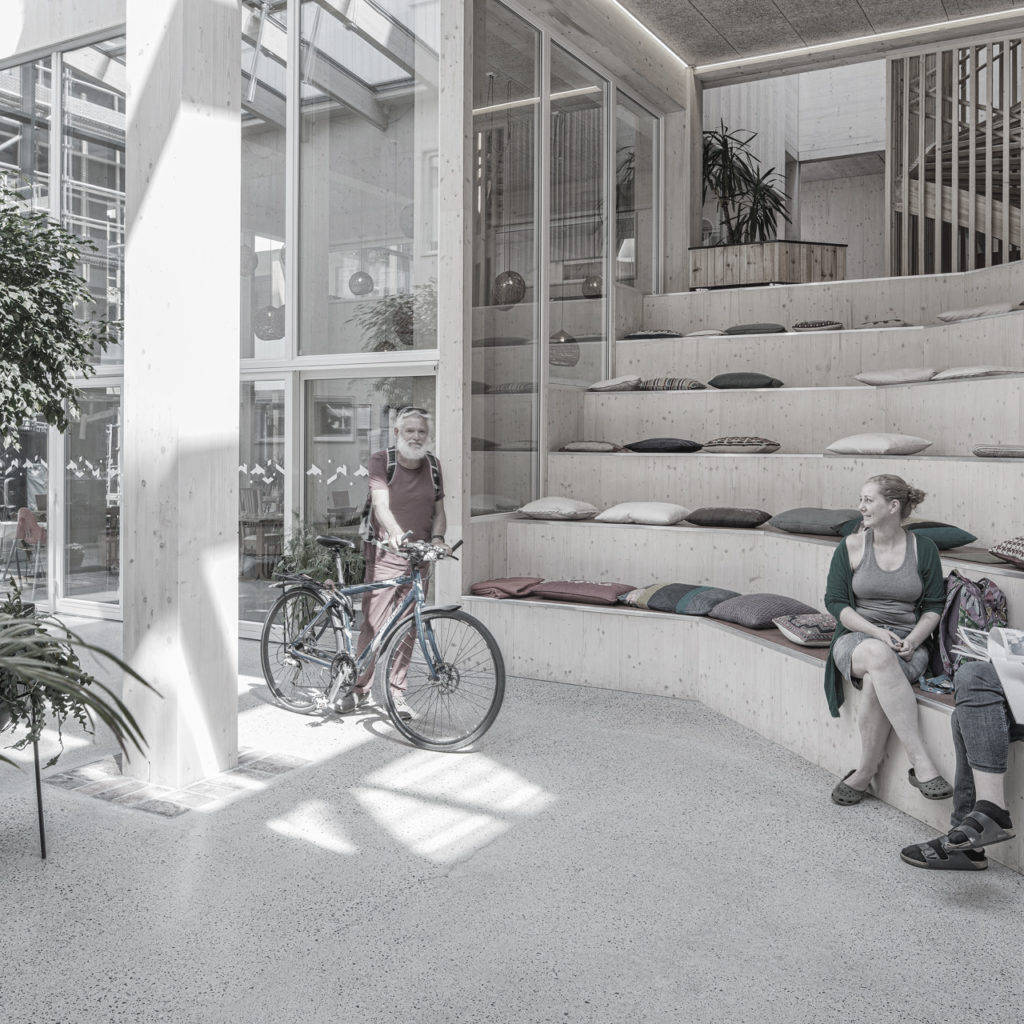
The Vindmøllebakken co-living project is raised on old office grounds. It is constructed entirely out of wood. Privately owned apartments are built around 500 sqm shared space with different programs and a spacious indoor courtyard. Located in the centre of movement, the double height living room becomes the beating heart of the breathing, all-wooden complex.
This building represents nordic architecture in its physical features. Unnecessary details are used sparingly, a common thing to see in Nordic architecture. It is clear that the light in the building has been a focus in this all-wooden building. A contact with nature is achieved through greenhouses both inside and outside on balconies. The building follows the landscape which goes from the waterfront and up a hill.
Another characteristic to Nordic architecture, other than its physical is the values of equality and welfare. In Vindmøllebakken the large common area makes up for the slightly smaller than usual apartments. Here the residents can socialise and help each other to a greater extent than what the cold Nordic climate usually allows for. The democratic beliefs are visible in a lot of public architecture, like libraries and culture houses, when everyone should be able to use it and feel welcome. Although this has not be a trend for private housing, it might be in the future.
Group 7: Ellinore Olofsson, Klara Moene-Omholt, Miska Laine, Rebecka Rudin, Tim Fierens.
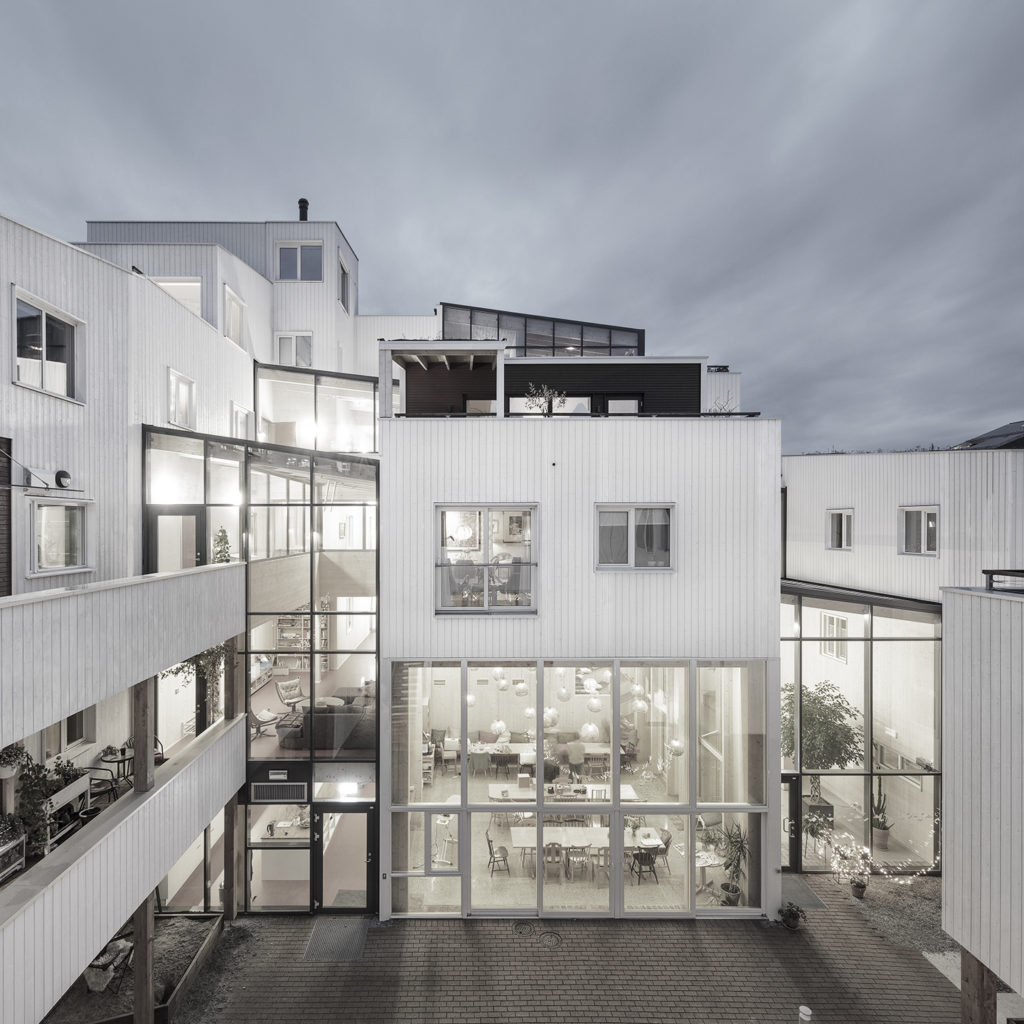
…
Our main model is built in plywood in the scale 1:100. It shows the common areas in the center, the surrounding appartments and connection between. The apartments are detailed with windows and façade cladding texture, while the common area is more detailed showing the inside connections as well. For a closer look, you can remove the apartments above the common area.
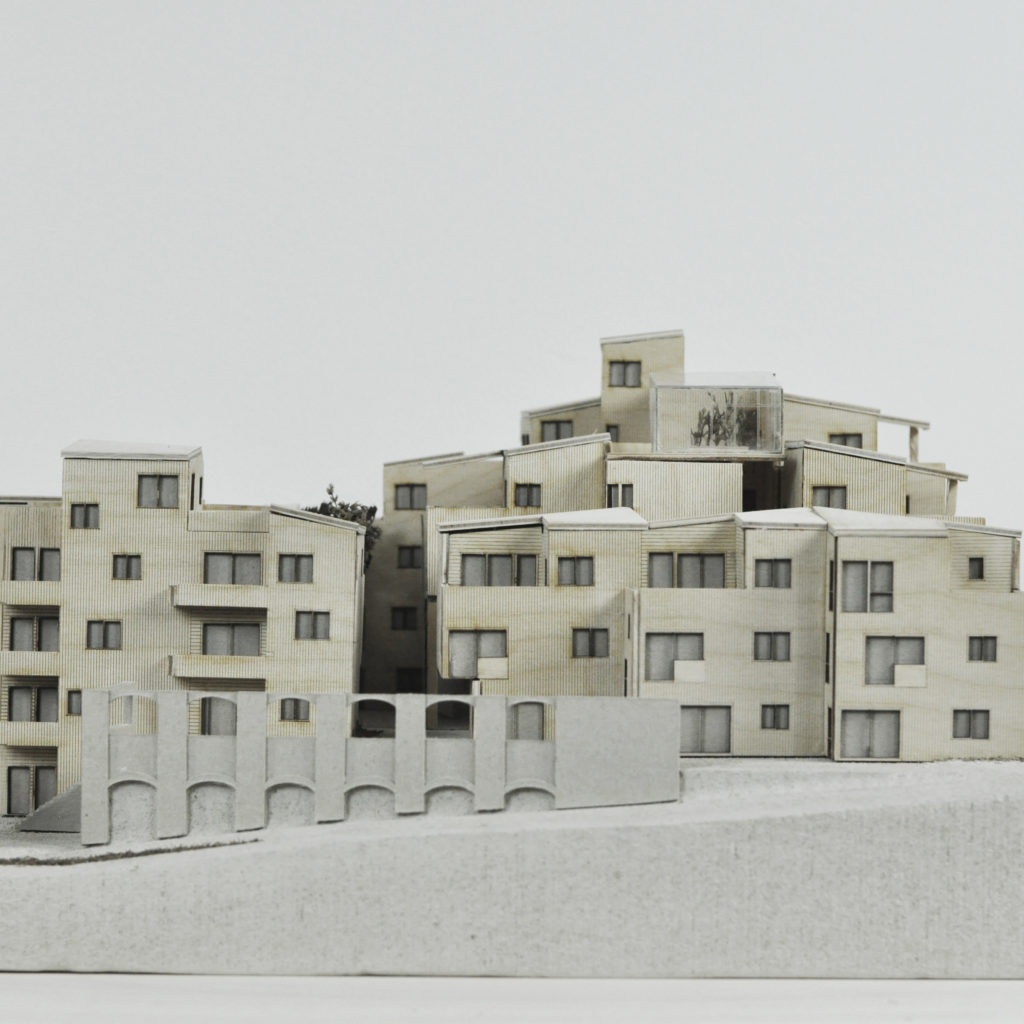
…
This detail model shows the way CLT wooden elements can be made without using glue, but dowels instead. This is the way the wooden elements in Vindmøllebakken in made.
…
The concept model is made from wood. It shows the common areas, illustrated as a big ring in the middle, surrounded by small cubes, representing the apartments, while also keeping elements like the big stairway.
…
Like any other process it has been both ups and down before getting to the final result. We quickly discovered the complexity of this project, which led to numerous pieces that had to be redone. Due to its complextity we had to come up with solutions as we were working, as we got to know the building. This led to introducing a system of how the pieces were assembled together.
