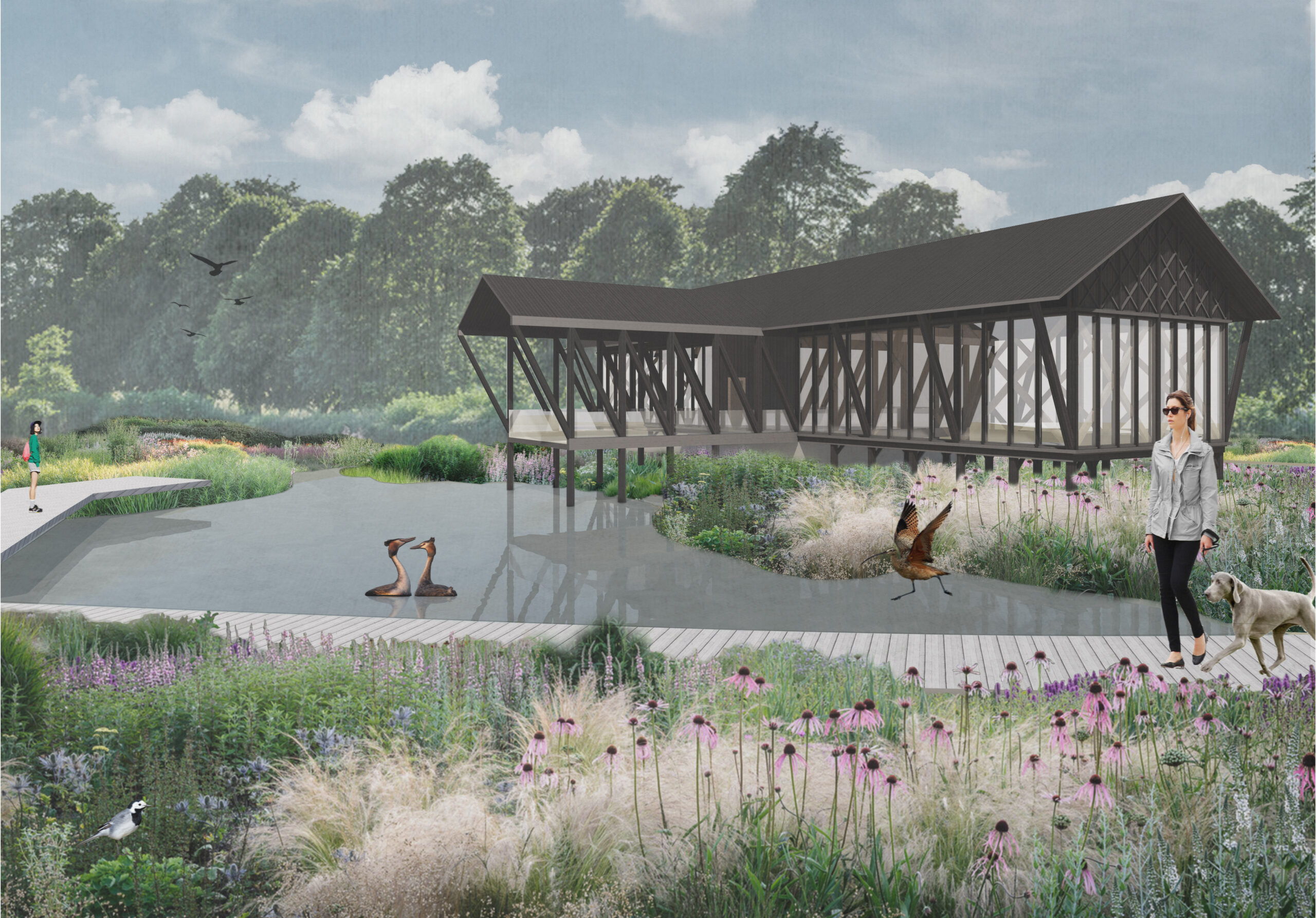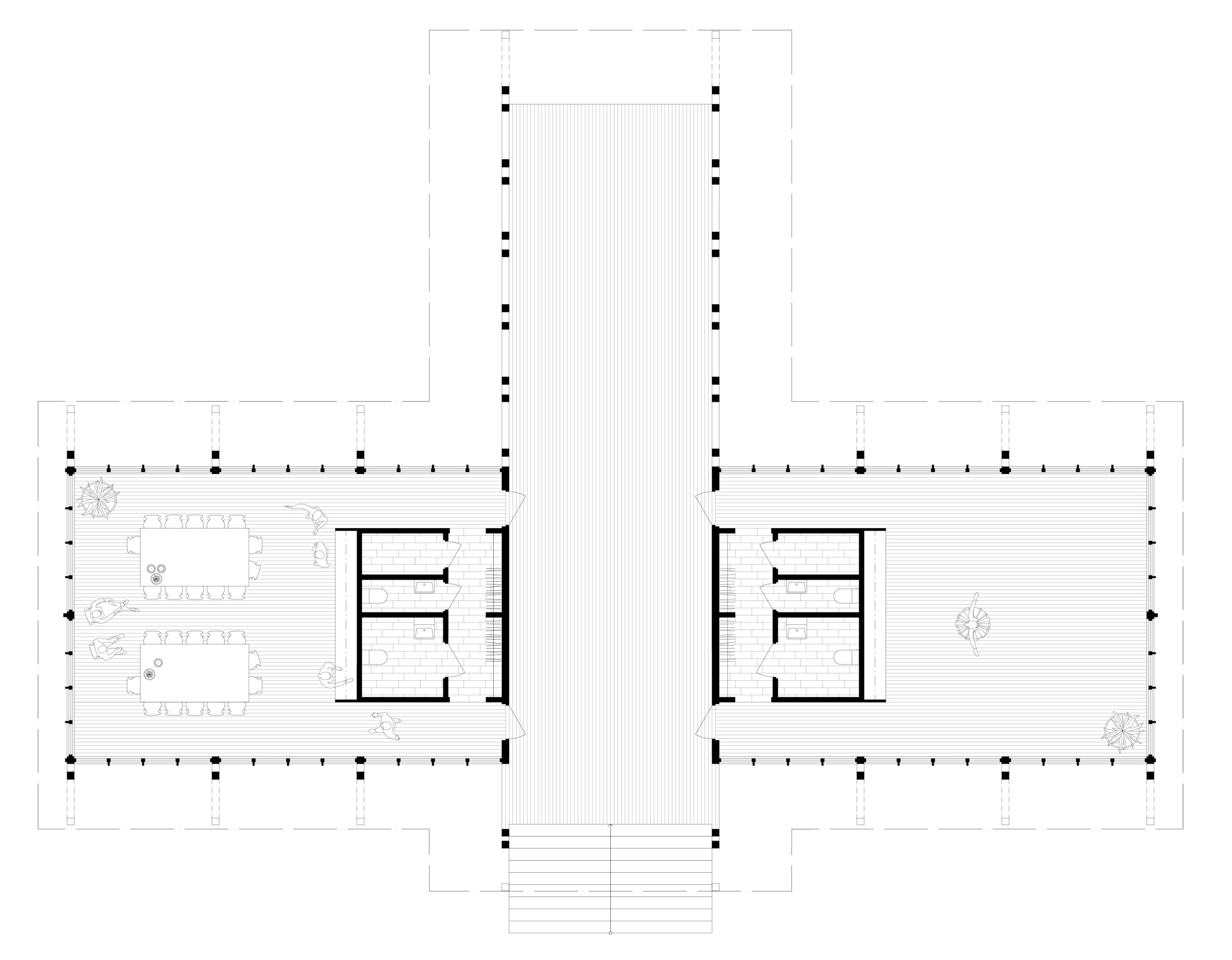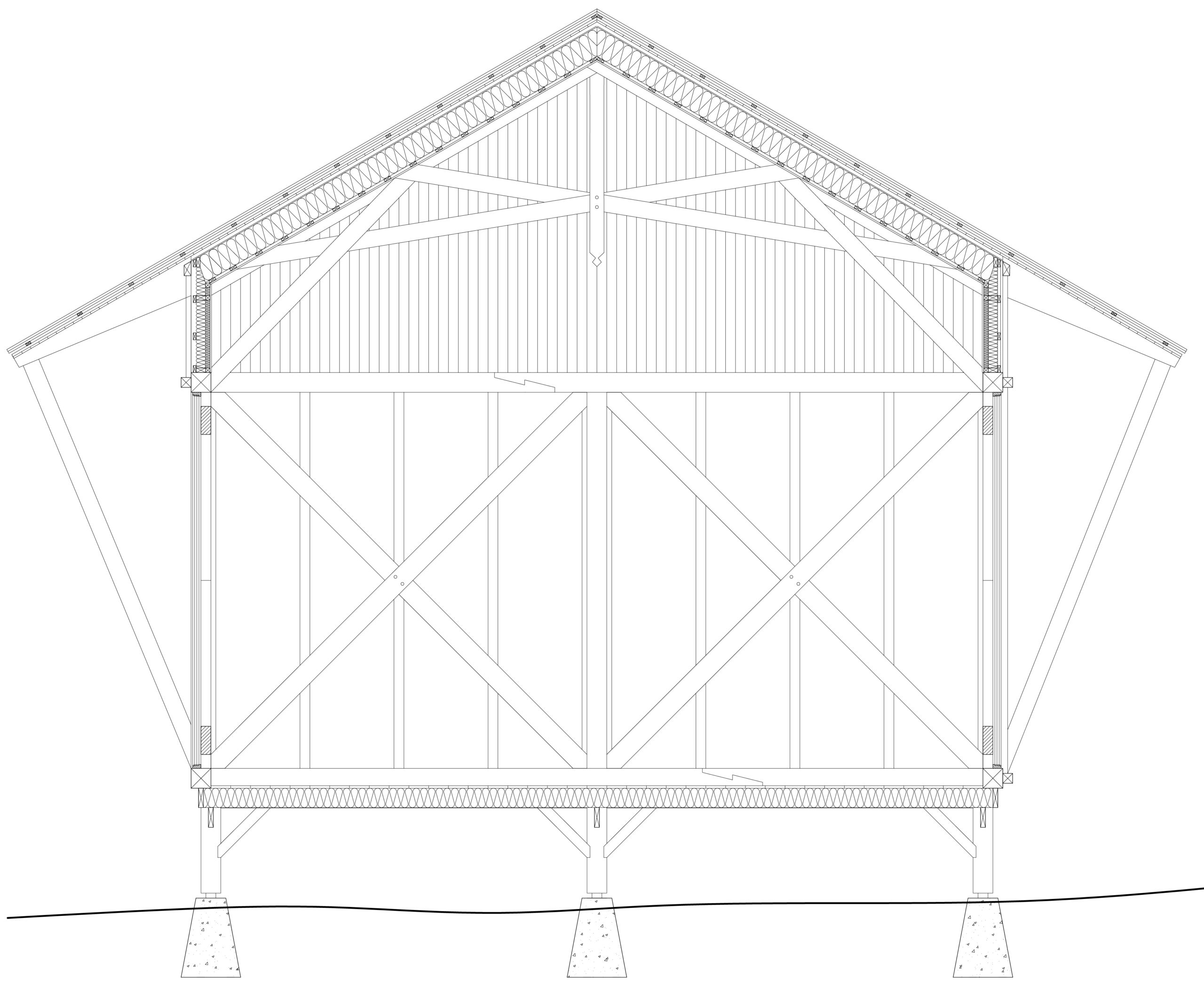Concept
Creating identity through existing drawings.

The Garden Shed is designed through knowledge from research of the site and through the drawings of Lagerhuset. We believed by getting to know the site we could create a building that would feel like an obvious part of the future, but related to the identity of Trädgårdsföreningen. This method allowed us to create architecture with more substance.

There are two course rooms for plant workshops and cultivation crafts. The tables and chairs can be stowed away for different types of use. There are also toilets, hanging and a small storage room. Each room is also equipped with a workbench with water.
There is also an open public space under the roof created between the two course rooms. The public space leads to the view of the bird pond and the wetland area. Here you can get protection from the weather and sit down to enjoy the tranquility.

The building stands partly on a foundation of wall block, the rest is on plinths to allow to keep as much of the nature around as possible. With timber framing and trusses it is built with care for the environment but also for those using the building since the frame will be visible.