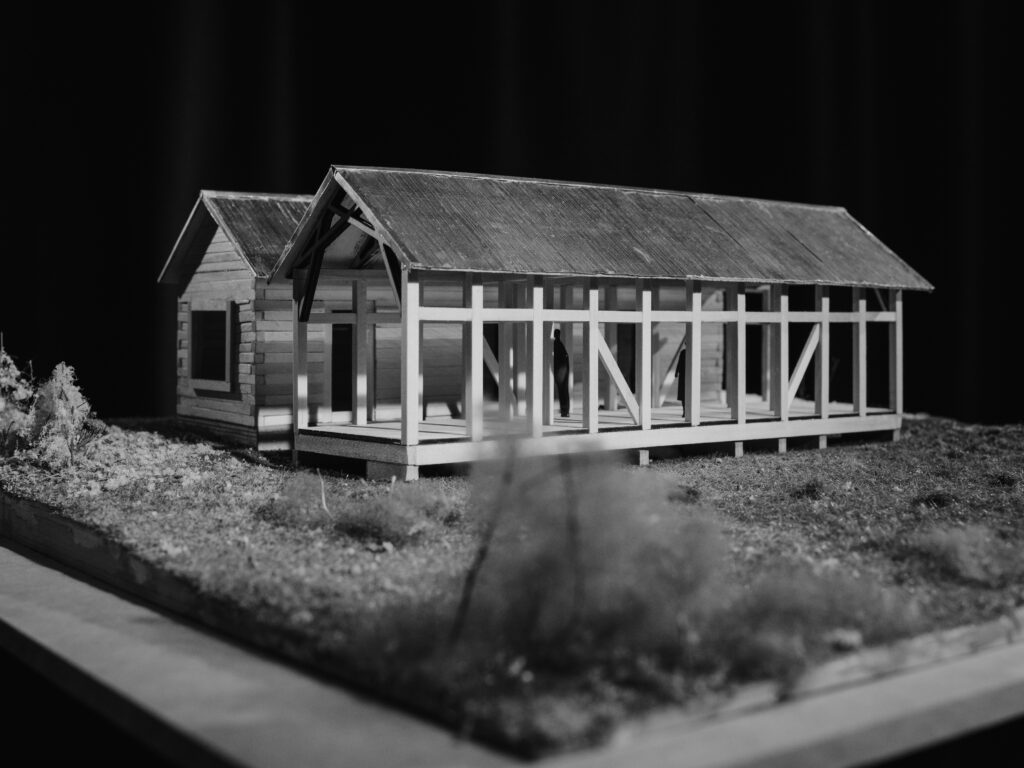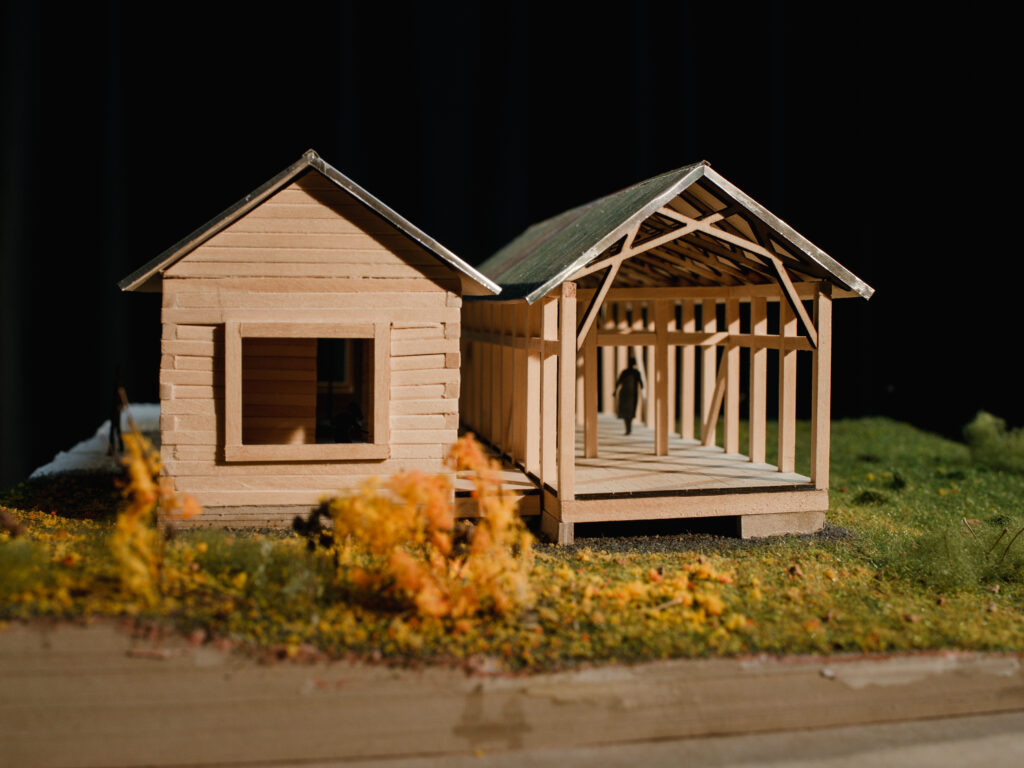Group 6: Gustaf Adolfsson, Lisa Landgren, Sanishka Balasooriya, Therese Alégroth

Scale: 1:40
Materials: Wood (linden), plywood, metal sheeting, cardboard (gray), modeling turf, static grass, clump foliage.
Original building
Architects: Fabel Arkitektur – Catharina Dahl Palmér, Sofie Campanello Year: 2020 Location: Högult, Karlsborg, Sweden
Background
Situated atop a steep site amidst the Swedish countryside, north of Karlsborg in Västergötland, the Höghult house offers breathtaking views of surrounding scenery. The building covers an area of 85 sqm and comprises two equally sized volumes—a closed timber section with sauna and bedroom, and an open timber framing area. Emphasizing simplicity and clarity, the house is entirely crafted from wood using traditional techniques, using no nails, nor screws. Tadelakt surfaces in the bathroom add contrast to the wooden aesthetic. Though seemingly simple, the construction incorporates advanced details, such as innovative glass mounting methods. While demanding expertise, maintenance is straightforward, with damaged wood easily replaced. The blend of tradition and contemporary modern architecture creates a harmonious retreat deeply connected to its surroundings.
Main model

In the main model we aimed to exhibit our interpretation of the structure being divided into zones reflecting the surrounding scenery and seasonal changes. Emphasizing its connection to nature and the Swedish concept of “Fritidshus” (vacation home), each zone corresponds to a different season. The outdoors is important and the building blends into the landscape as well as the seasons, offering space for experiencing nature throughout the year. For instance, the sauna is positioned near winter, glazed/outdoor areas relate to spring and summer, while the timbered section represents autumn’s cold storms and rainy days.
