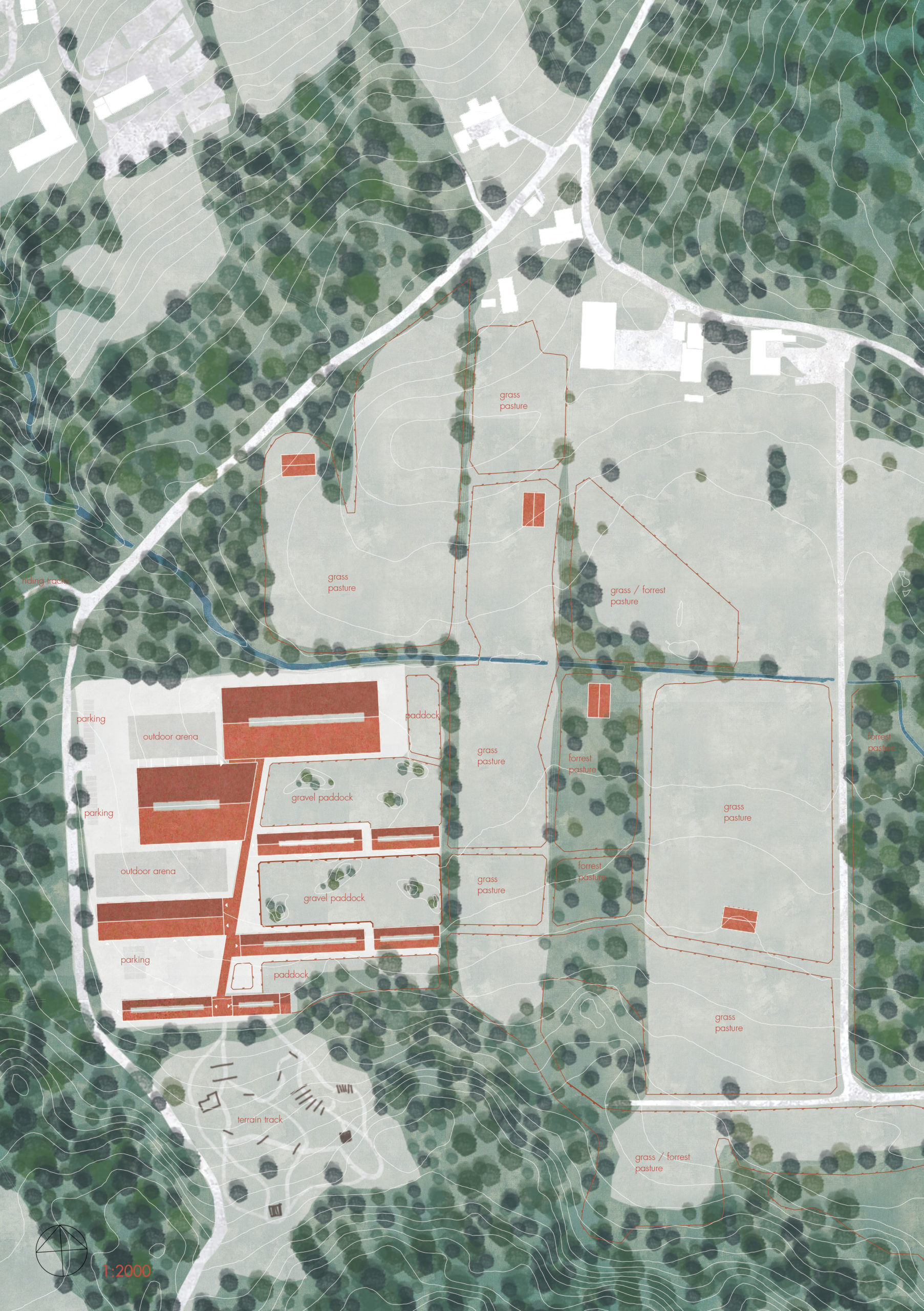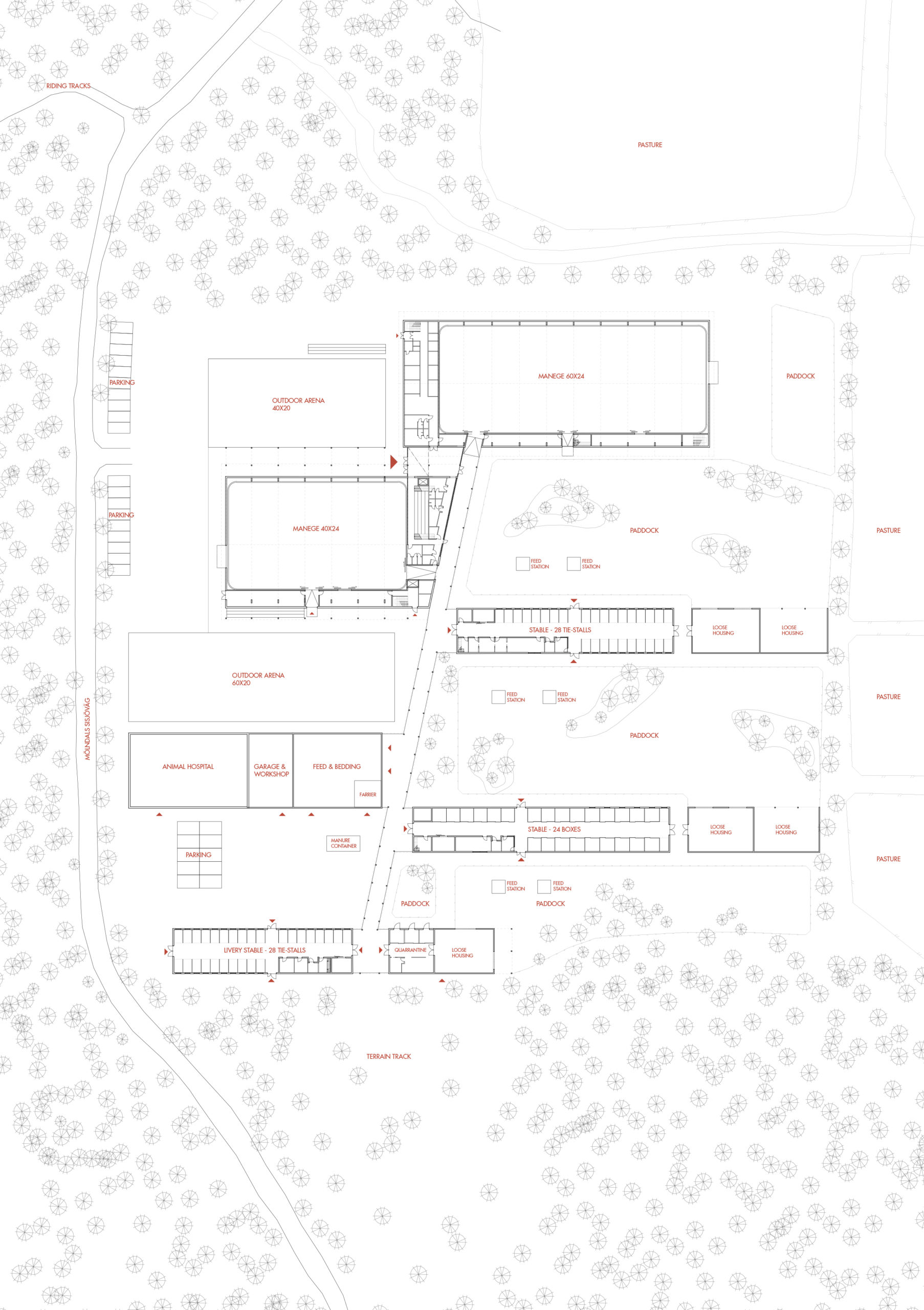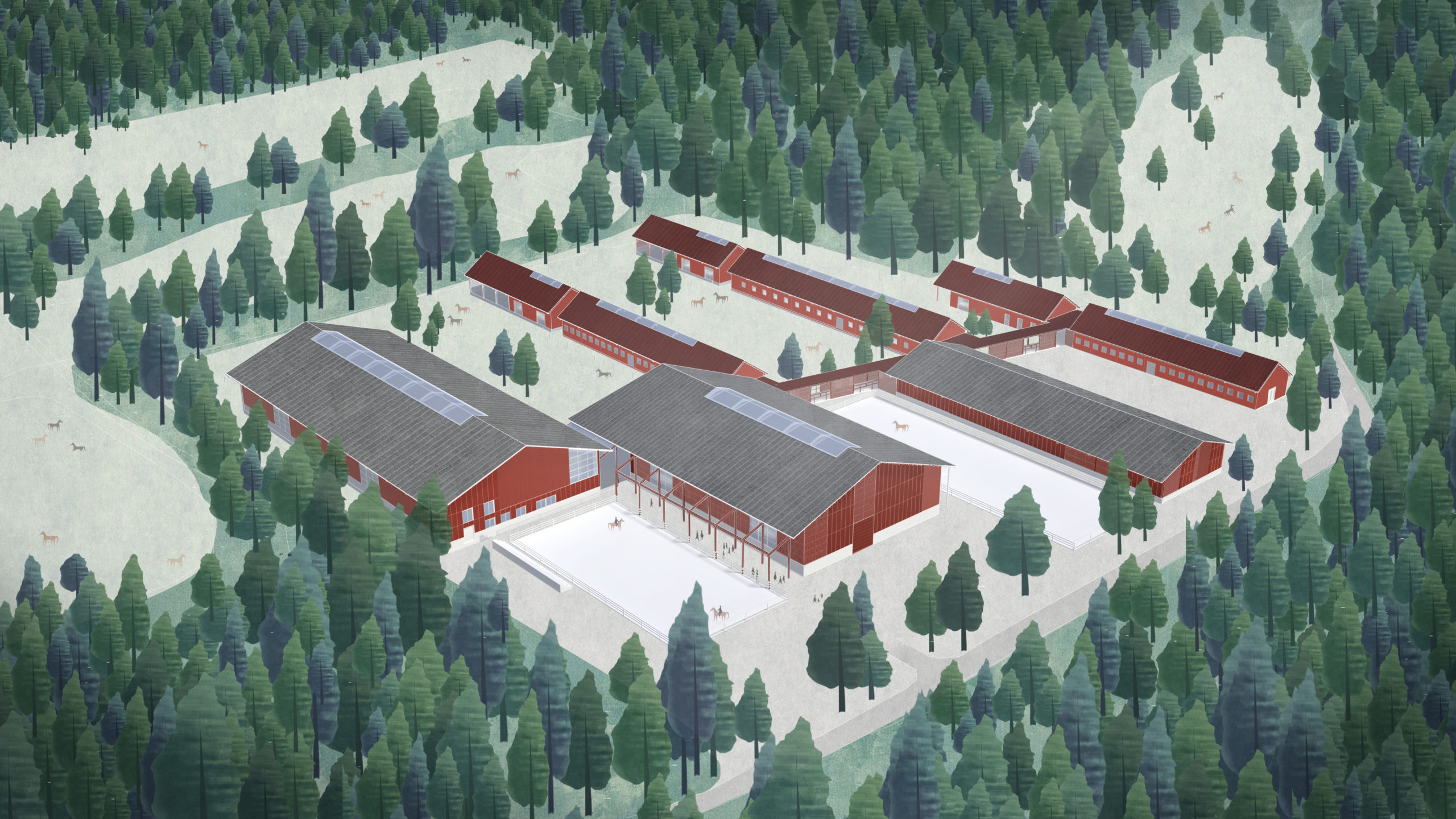design proposal.
site plan.
The riding school is placed on a relatively flat grass field on the southwestern side of the site. The pasture is divided into three parts; one for ponies, one for horses and one for the horses of member riders. The site and pastures are surrounded by small forests and lines of trees, hills as well as a small stream which runs through the site.
The pasture and the paddocks are connected, forming three large loose housing systems, each with sheds both in the paddock and the pasture.
overview.
The program is separated into six separate units, all connected through an open passage running diagonally through the entire site, together forming courtyards between the units. A main intention of the project was to design a building that could be expanded or subtracted based on the needs and economic situation of the school. The units and program are therefore arranged and divided to allow them to function separately.
The units include two riding arenas, connected to the main entrance and public functions, two outdoor arenas with seating, three stables, a quarantine stable and a functional unit with the feed storage, garage, workshop, farrier and animal hospital.
All three stables have access to separate loose housing systems with paddocks and pasture. The paddocks are placed between the building units and can be separated from the rest of the loose housing system for safety or convenience.
The equestrian centre is reached from the north and can be accessed by car or public transport. The machinery and manure management are centred around the southwestern courtyard and separated from the public flows.
organisation.
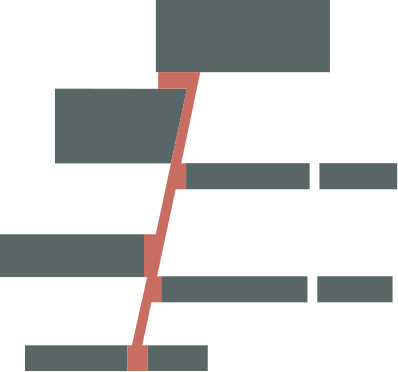
Central passage
The buildings are connected through a central passage. It is a roofed colonnade with wood lattice walls. It serves as rain protection but lets the wind pass through, and functions as a soft barrier between humans and horses.
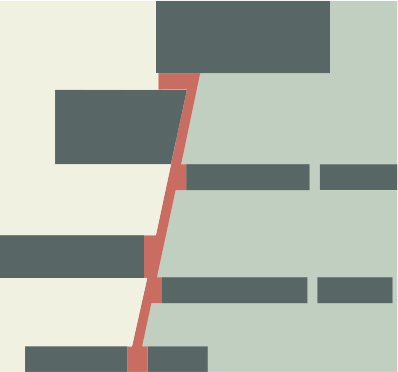
Human and horse zones
The central passage divides the site into two zones, one for horses and one for human functions. This protects the horse from disturbances and serves as a reminder of the natural habitat horses.

Courtyards
The space between the buildings forms courtyards which are used for different purposes, as paddocks for horses and as outdoor arenas, main entrance and machinery.
phases.

Phase 1
The school consists of the small riding arena, the tie stall stable (with enough space for the 20 horses the school currently have), the garage and the feed storage.

Phase 2
The school is expanded with the box stable and the large riding arena including more staff spaces and educational spaces.
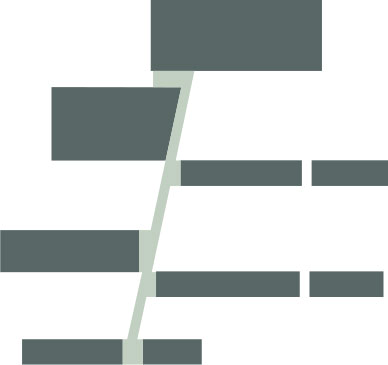
Phase 3
Finally, the livery stable and animal hospital are added in the final step. Altogether the school now has 80 horses and three loose housing systems.
