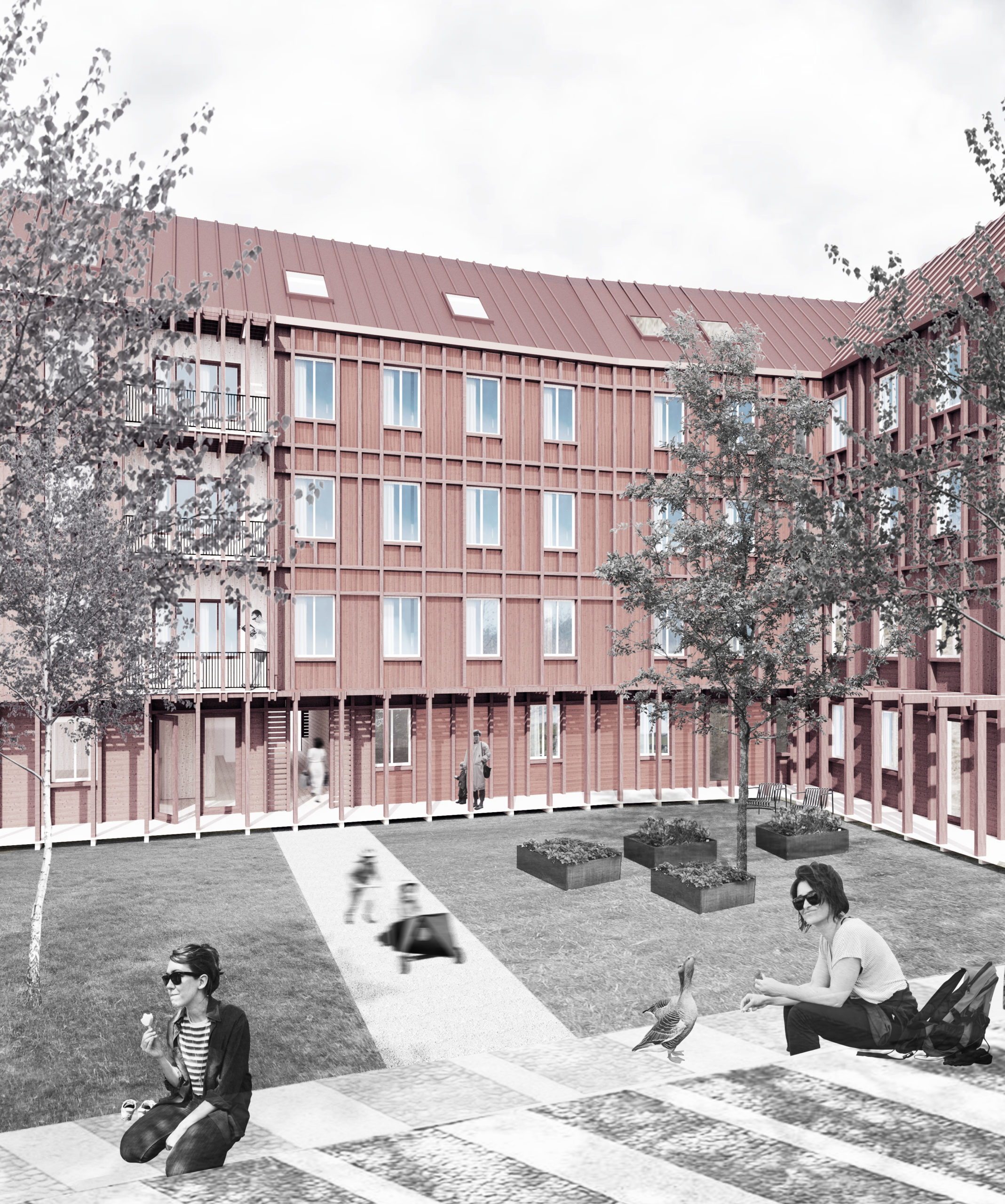
A b s t r a c t
Due to climate change, we are facing a future where the building industry will need to change and start striving for environmental sustainability. There are many ways we as architects can design buildings for the future. However, in the context of climate change, one way is to rethink the way we design buildings that are convenient only for one particular use, ignoring the future’s changed spatial needs.
Housing today is based on a norm with the nuclear family in mind, resulting in homogeneous and stereotyped apartments, excluding other household constellations from the market. Our life patterns get more diverse, which is a big challenge for the future that increases the need for adaptable dwelling space. If we are to obtain a sustainable housing stock, one solution can be to incorporate design strategies of adaptability in residential architecture. The thesis applies a norm critical perspective on current housing design, focusing on adaptable housing as a relevant alternative to today’s design practice. The notion of adaptability in this thesis refers to three concepts: polyvalence, multifunctionality and elasticity.
This thesis comprises the design for a new multi-family residential building on a plot in Majorna, an urban district of Gothenburg. The dwellings should be able to adapt to future dwelling needs and housing a wide range of household configurations. Thus, aiming for long term usability. The design proposal will be based on design strategies found in literature about polyvalence and multifunctionality in dwelling design. The objective is to incorporate uncertainty in the design process, deal with it through adaptability and contribute to a sustainable dwelling stock. The method employed is research by design, and the process also involves theoretical studies and figurative analysis of apartment floor plans.
KEYWORDS
polyvalence • longevity • usability • sustainability • time • housing stock • adaptability • dwelling