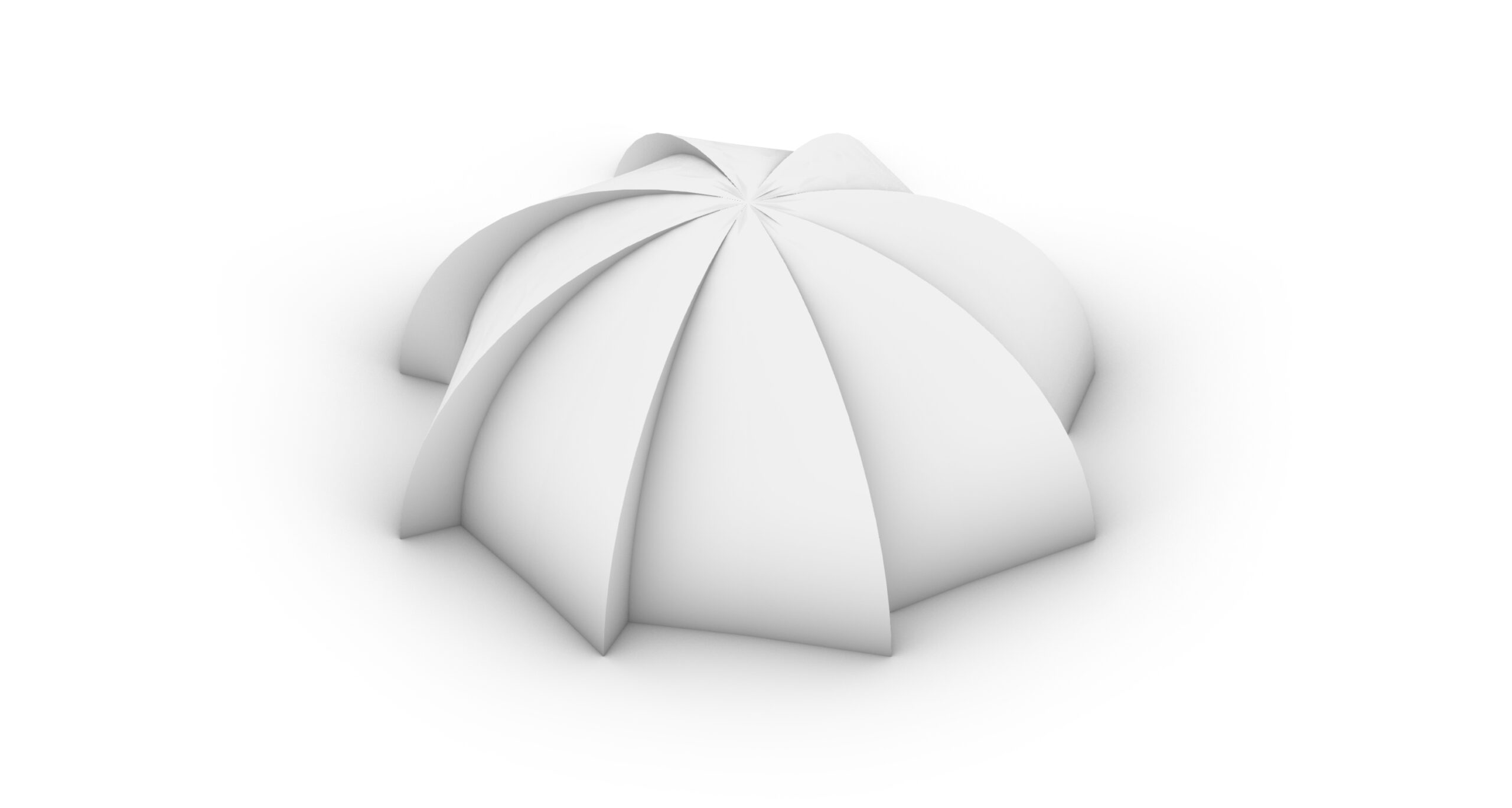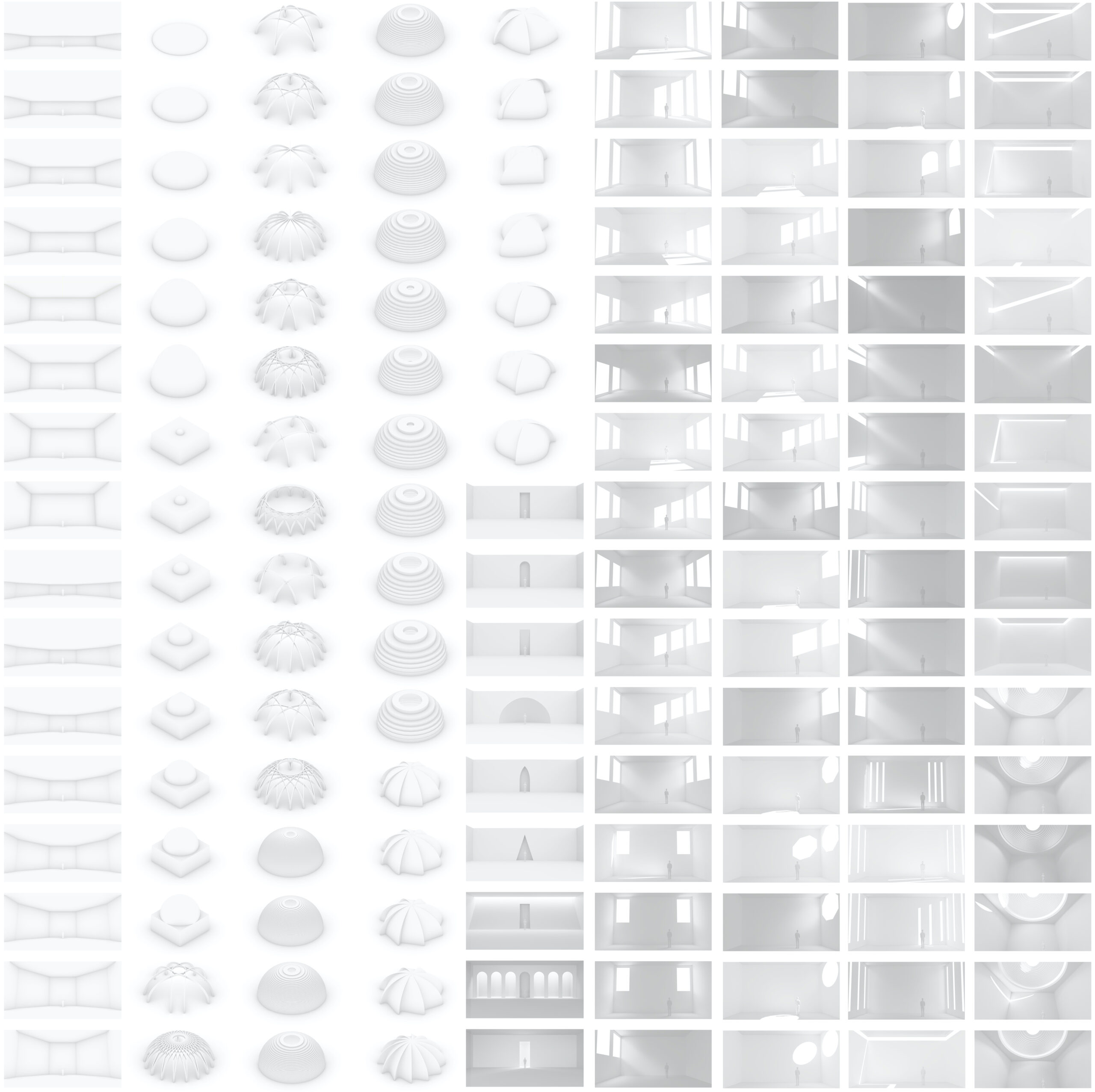Study of Domes
In Islamic architecture, God is visualised through domes and has become an prominent element in mosques form all areas and ages. However in Nordic architecture, a dome is not as common. How does a Nordic dome look like?
Dome Proportions
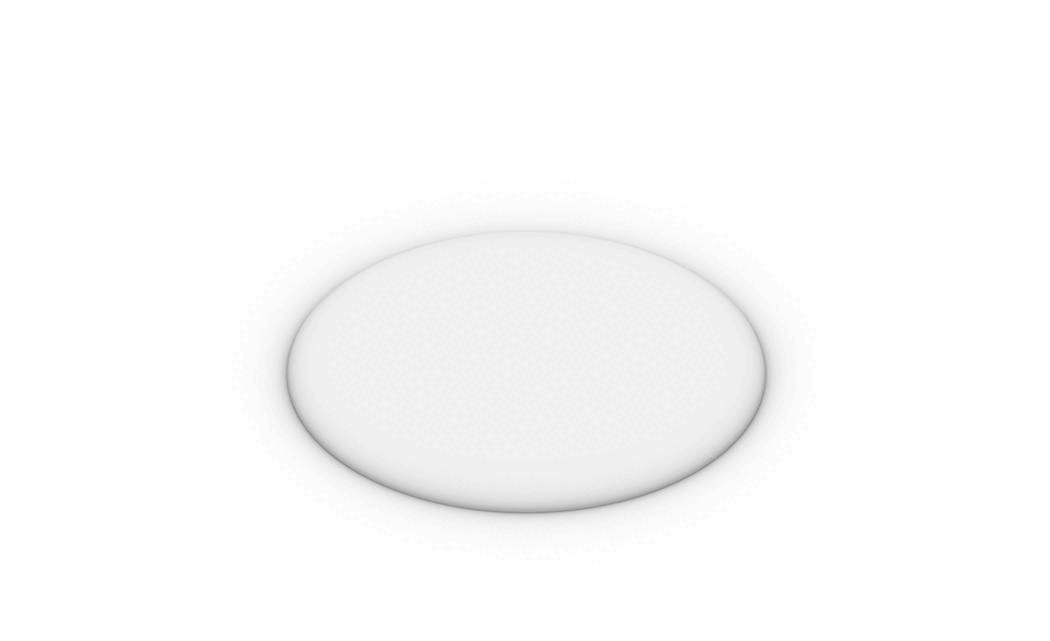
Since a characteristics of Nordic architecture is to restrain the architectural language. I want to use the simplest form of a dome which is a perfect sphere cut in half. Thus moving forward in my dome iterations, the domes will have a vertical/horisontal radius ratio of 1:1.
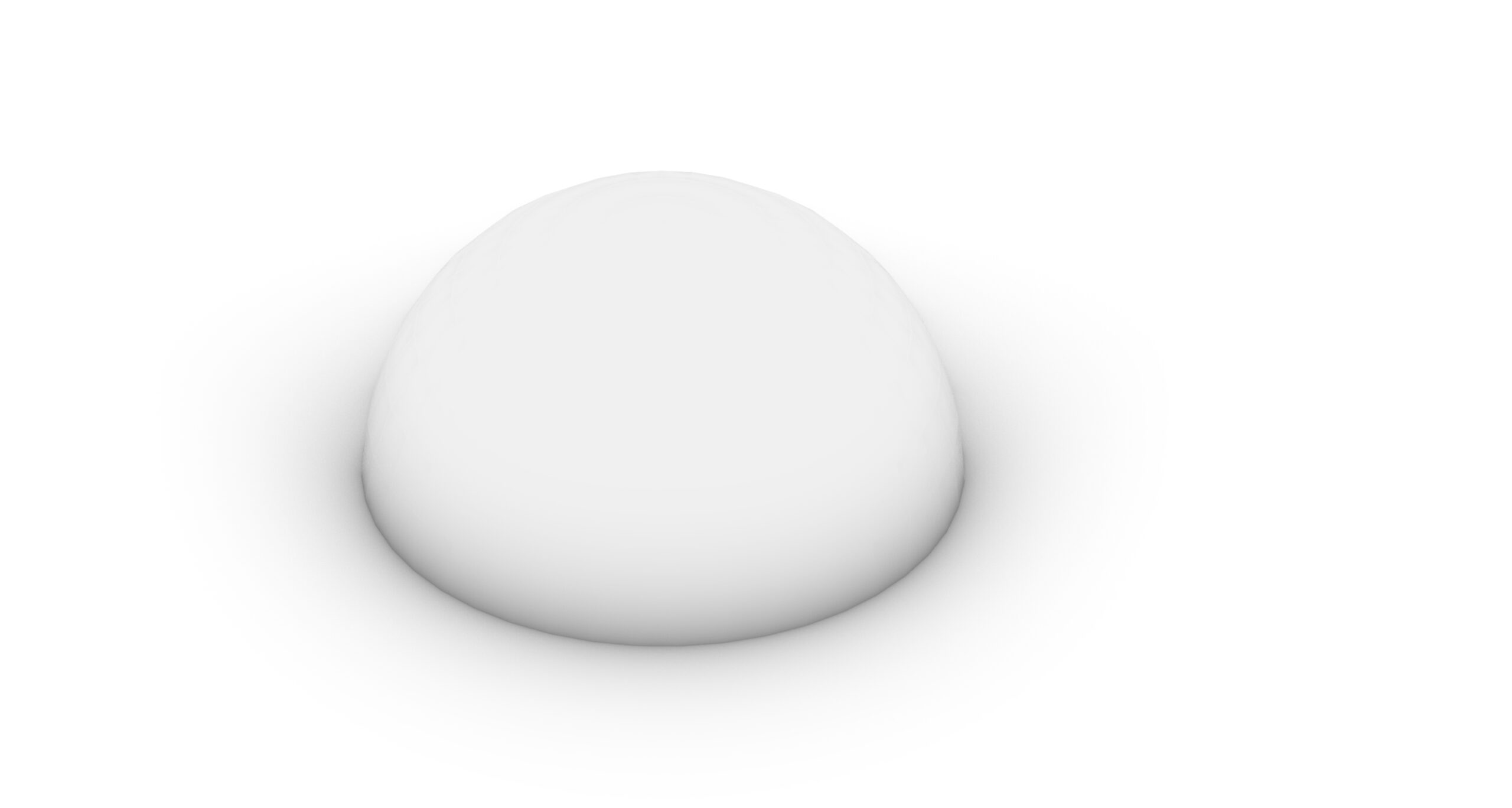
Dome Proportions
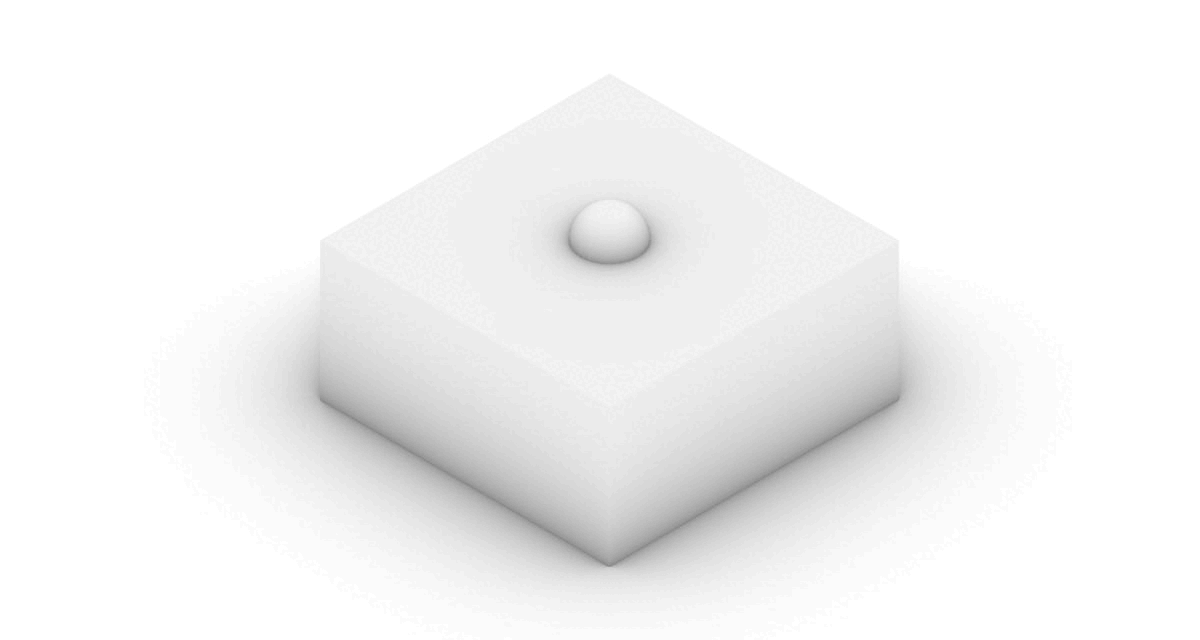
To have an elevated spiritual feeling, the dome size should be in proportion to the rest of the space.
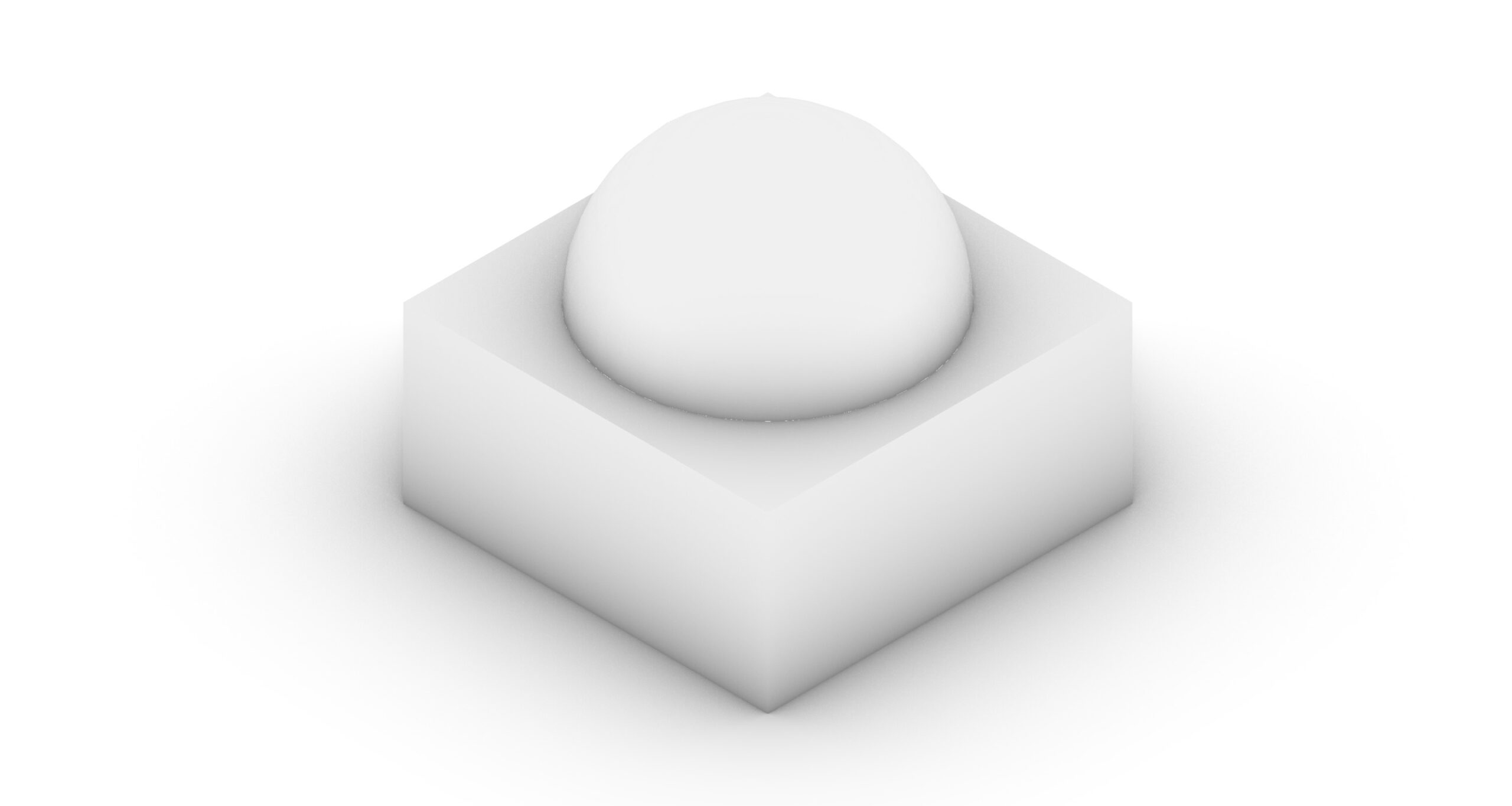
Dome Design – Beam
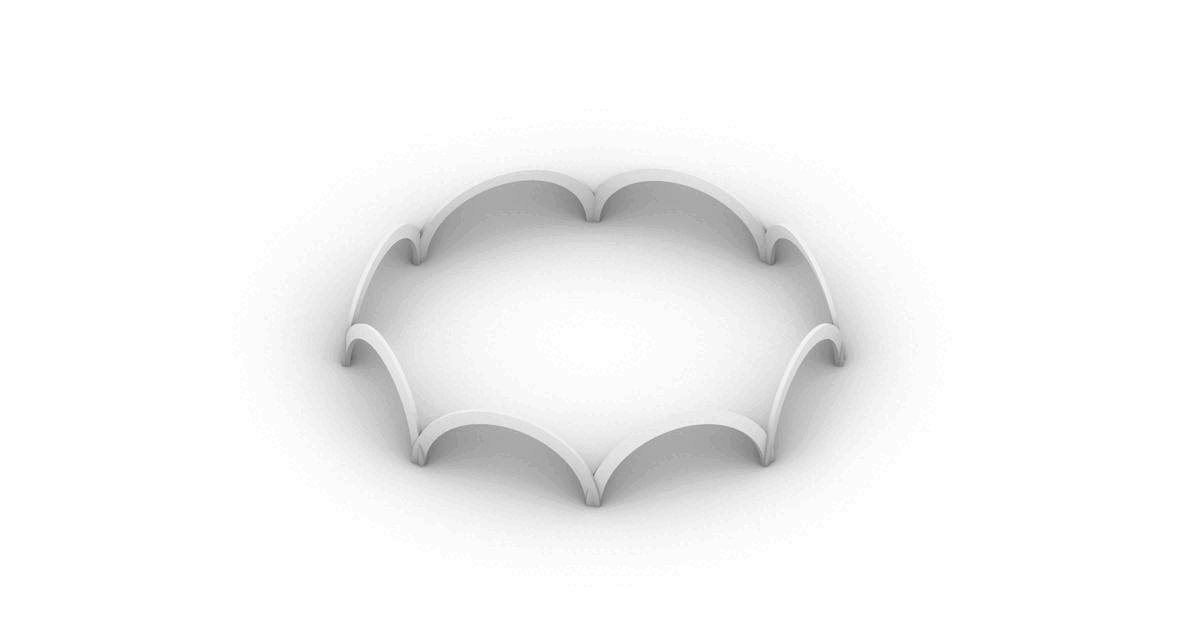
While in Islamic architecture, the structural elements are historically hidden within a detailed pattern design, In Nordic building typology, the structural elements are shown and enhanced to give a transparent and honest integrity to the building elements. This is why a beam design was explored.
The chosen beam design has its reference to the symbolism where the dome stands on 8 base-points which outlines a octagon which in term represent paradise.
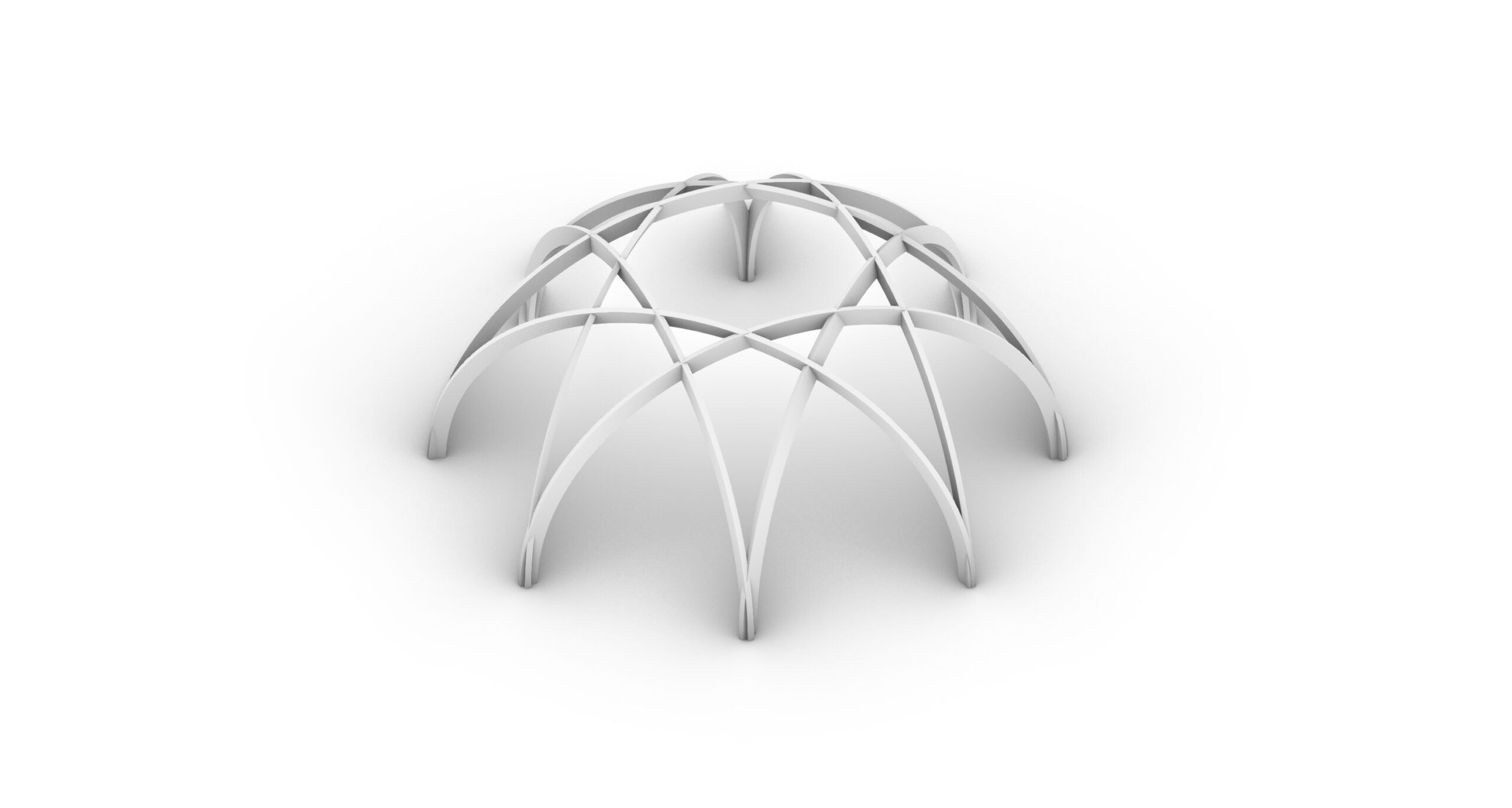
Dome Design – Contour
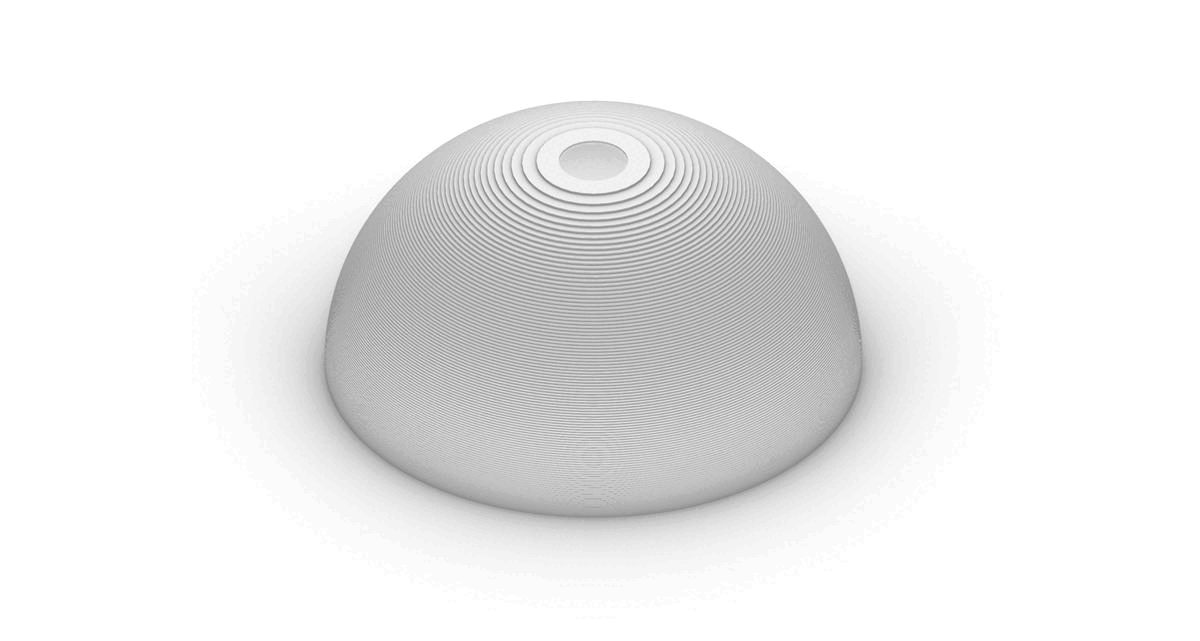
This dome design was inspired from one of the reference studies which works well in the Nordic context with a more subtle approach to domes, in line with the restraint in the architectural language. But the main outcome of this study has been the contour-design approach in general with endless possibilities and interesting light manipulation.
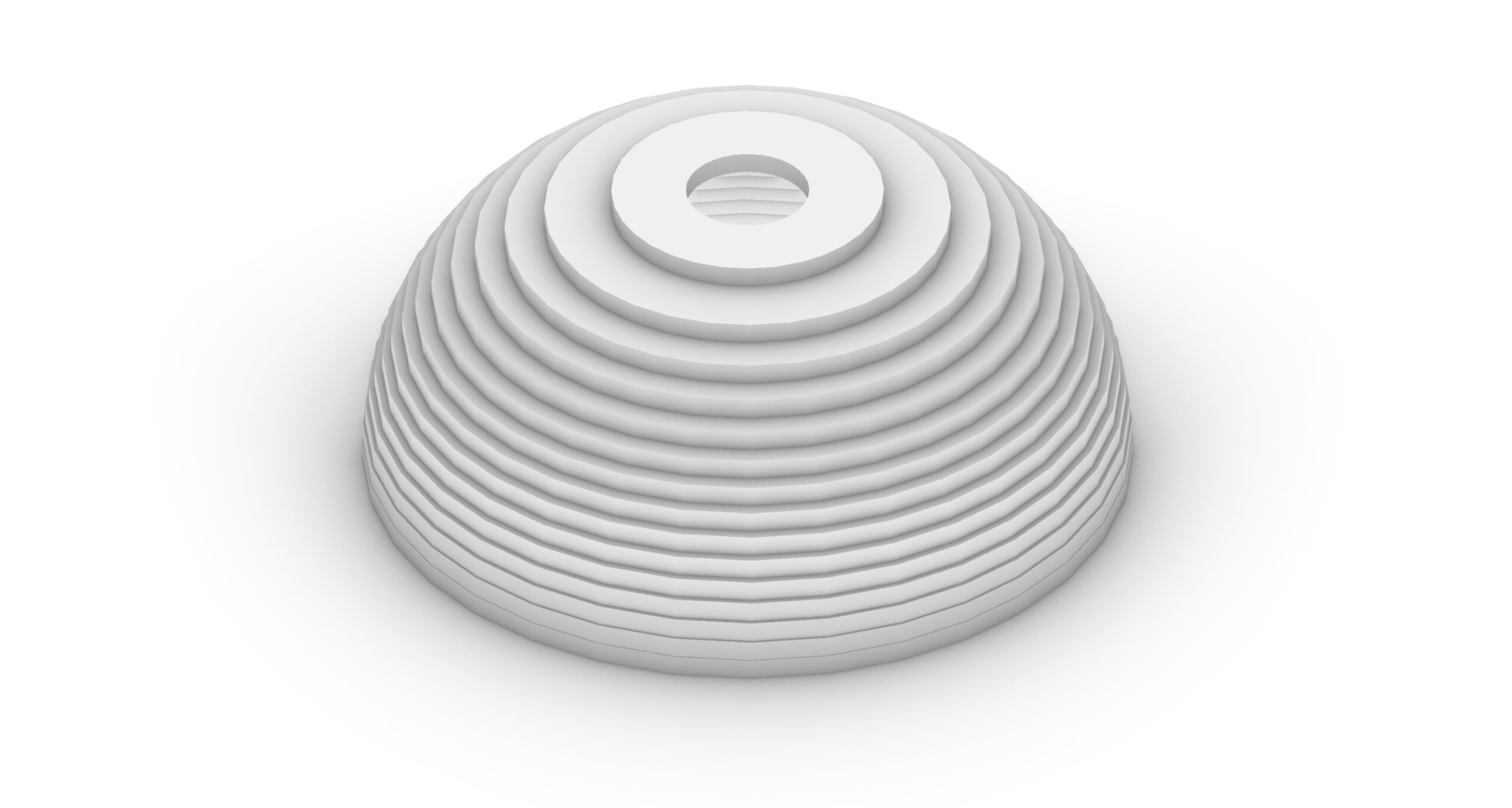
Dome Design – Sideflaps
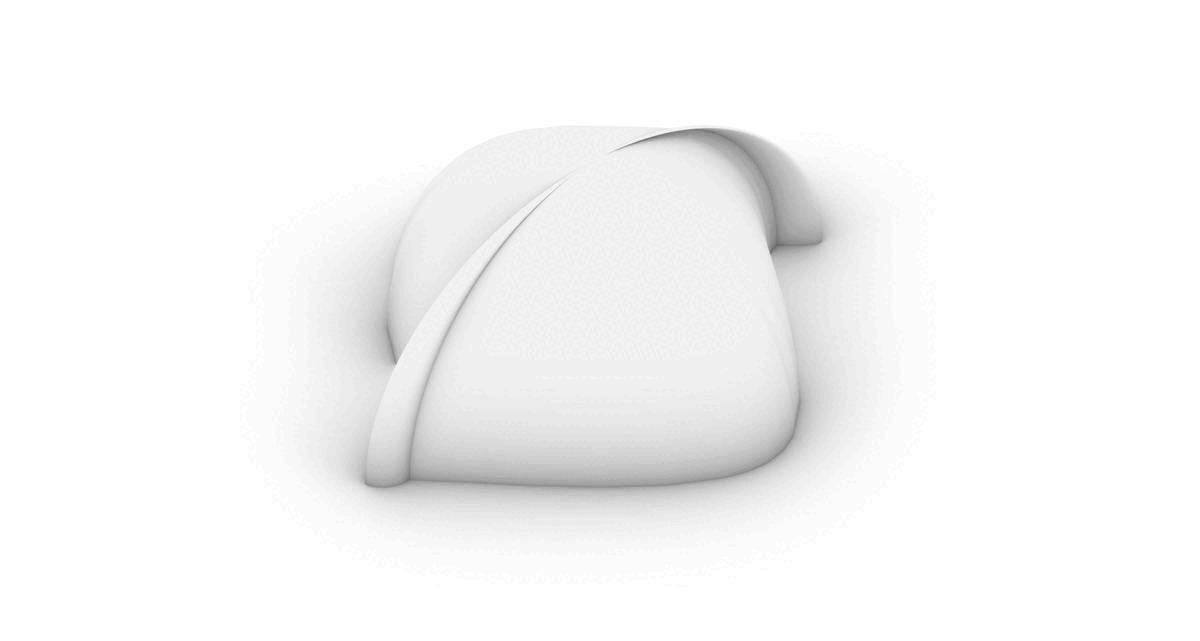
The potential of having a new type of dome topology is within this dome design. Consider the protruding part of the elements to be out of glass so that the dome can receive a dynamic grazing light depending on the time of the day.
