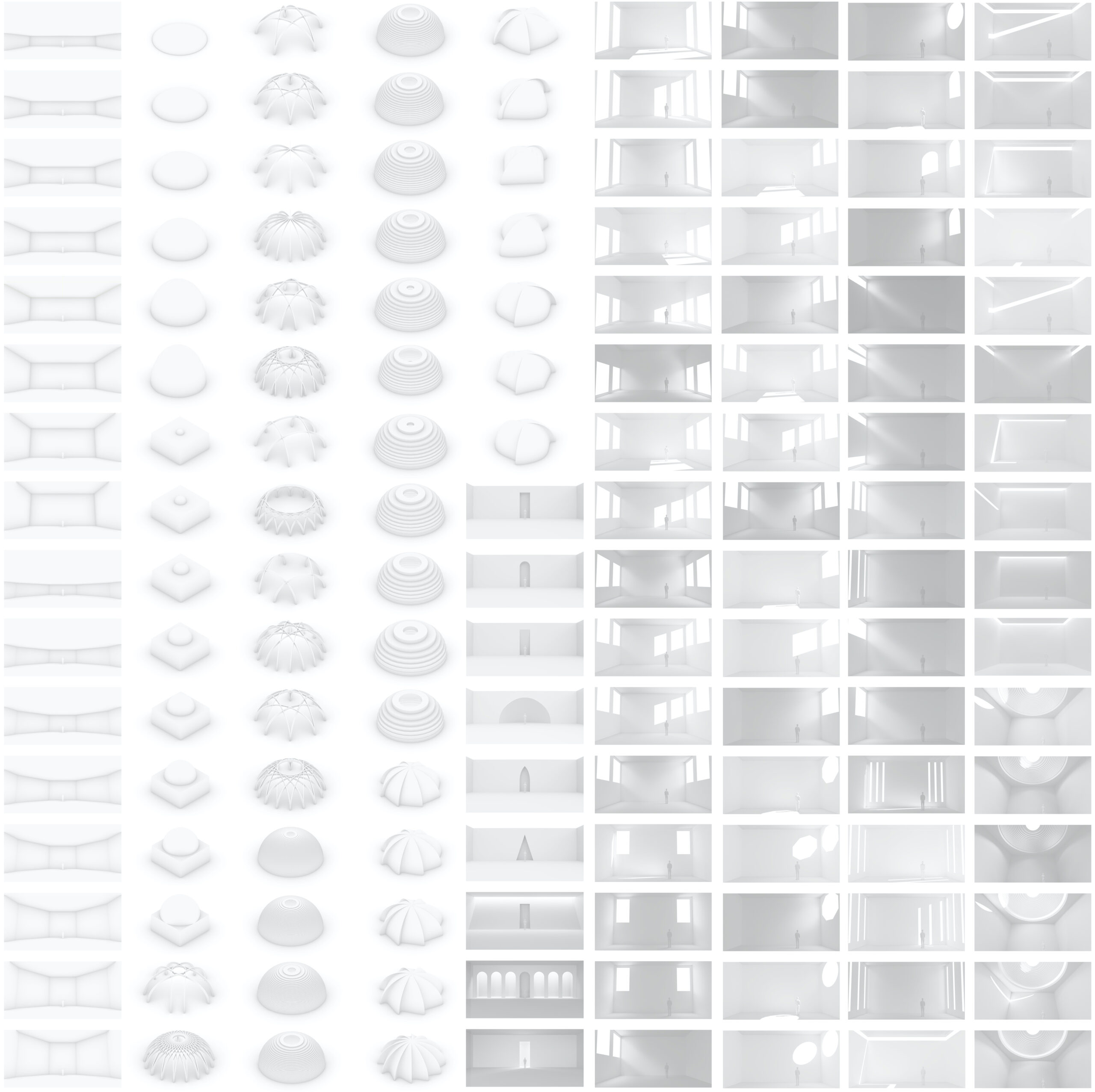Design proposals
As a final step in this exploration, a selection of proposals showcase how the library of studies has been used in a practical situation. These proposals present how sacred Islamic architecture can be merged into the contemporary Nordic context, based upon the library of studies created during this exploration.
Proposal 1

With the room shape of a square, representing earth and integrity, and further enhanced by the raw concrete material, all focus can be towards the ceiling design. A series of glulam beams defines a contemporary way to represent the perfect circular dome which is present in traditional mosques. A dome represents God in Islamic architecture and the presence of something spiritual is enhanced further with sun rays cutting through the glass panels placed in the void of the glulam beams and creating a interesting pattern in the space during the midday prayers.
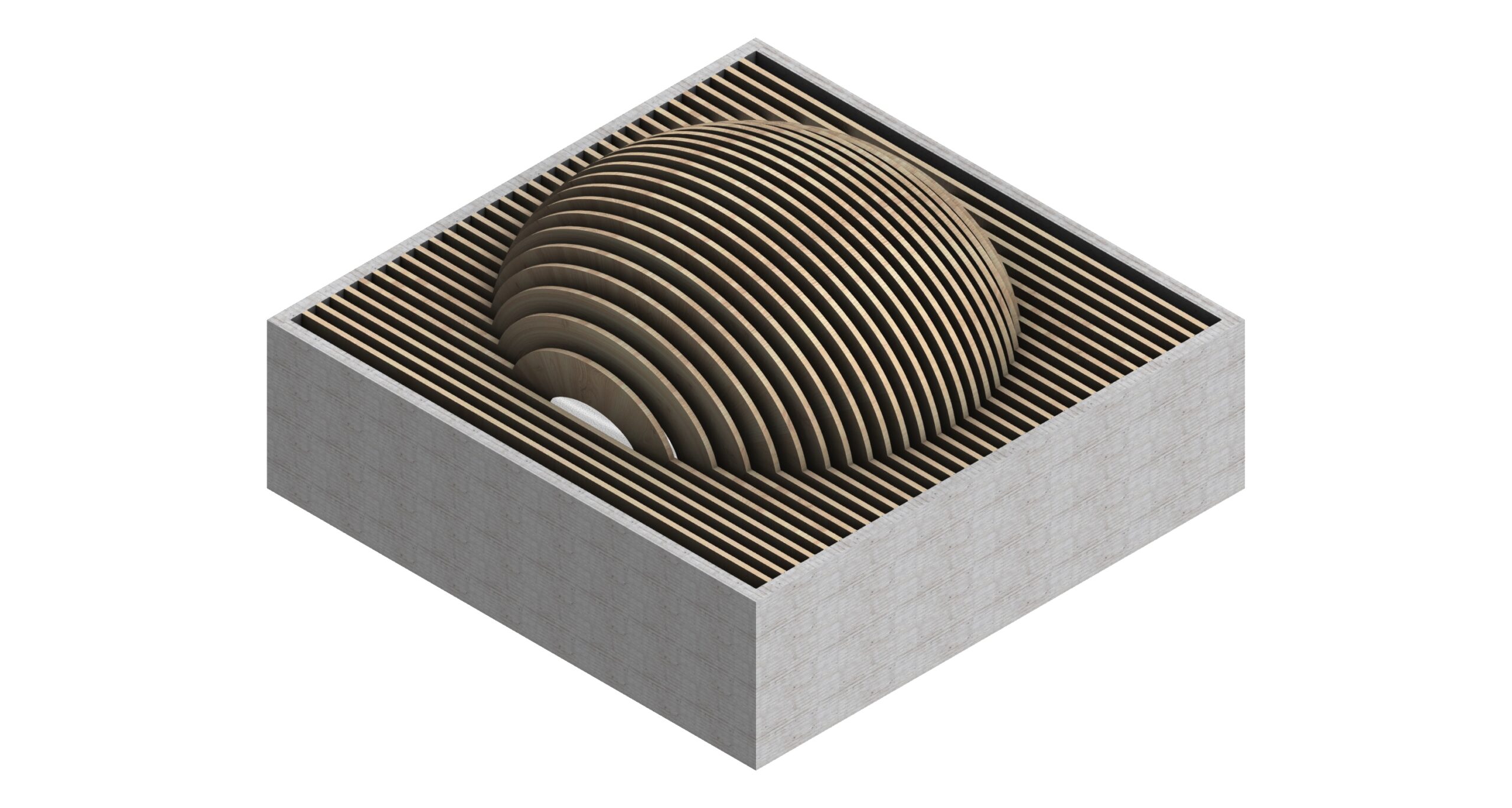
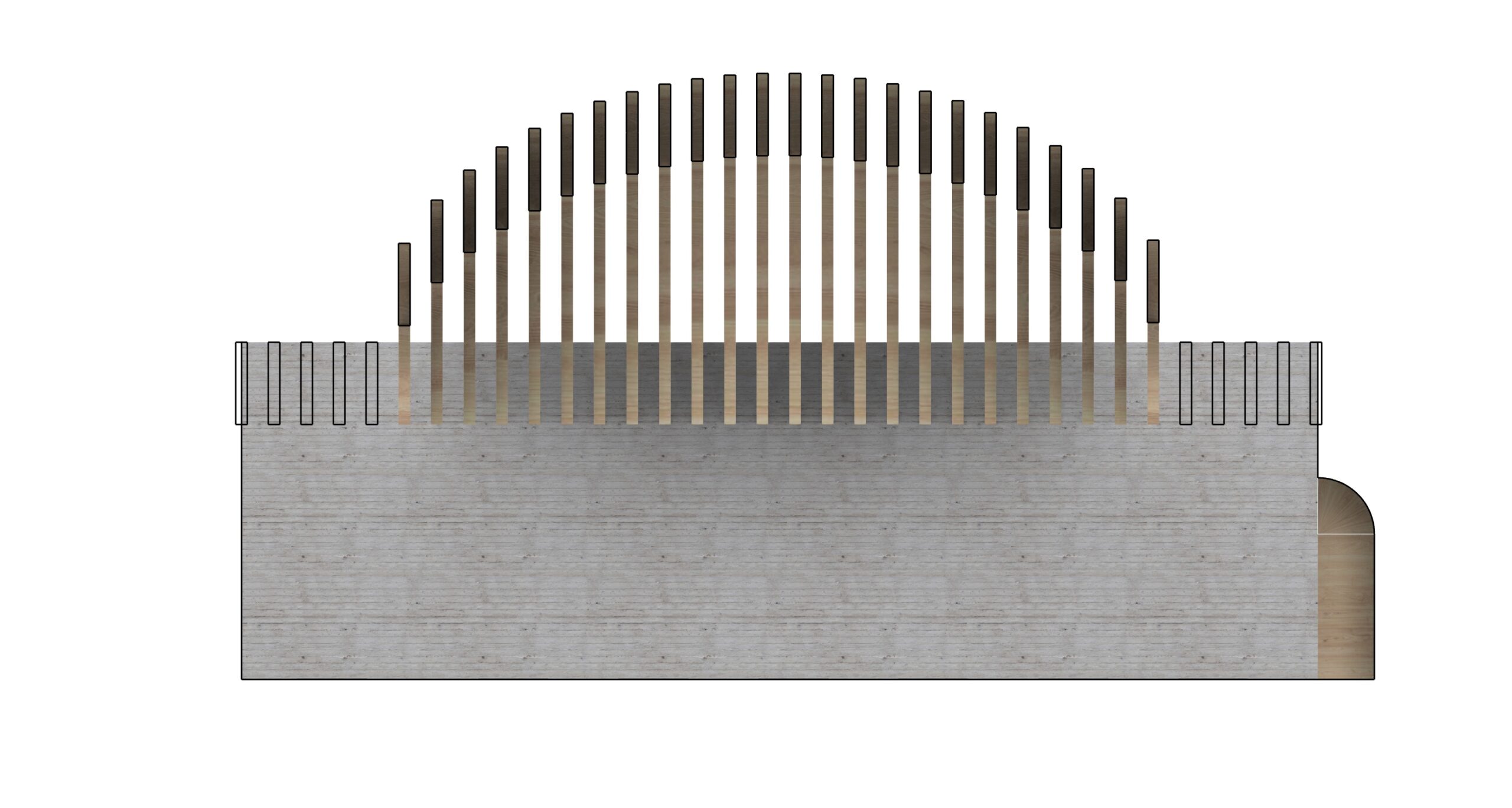
This proposal can be defined as the essence of this project and a summary of the symbolism from Islamic architecture can be fused with the Nordic architecture in a balanced way. With a minimalist approach to the form factor with focus on daylight and materiality, this proposal hits all the marks.
The materiality in this proposal is what makes this proposal. The walls promotes a heaviness to the structure through the usage of concrete. This enhances the symbolism of earth, which the square represent. At the same time, the glulam beams promotes the contrast of something light and warm, like heaven and God, which is further enhanced by the sun rays oozing between the beams and reflecting on the walls and floor of the prayer hall.
While the atmosphere is well integrated, the practicality out of sustainability aspect may be lacking, especially in regards to heating/cooling and the use of concrete. However, without concrete, the spirituality would not have been as much enhanced as it is right now.
Proposal 2
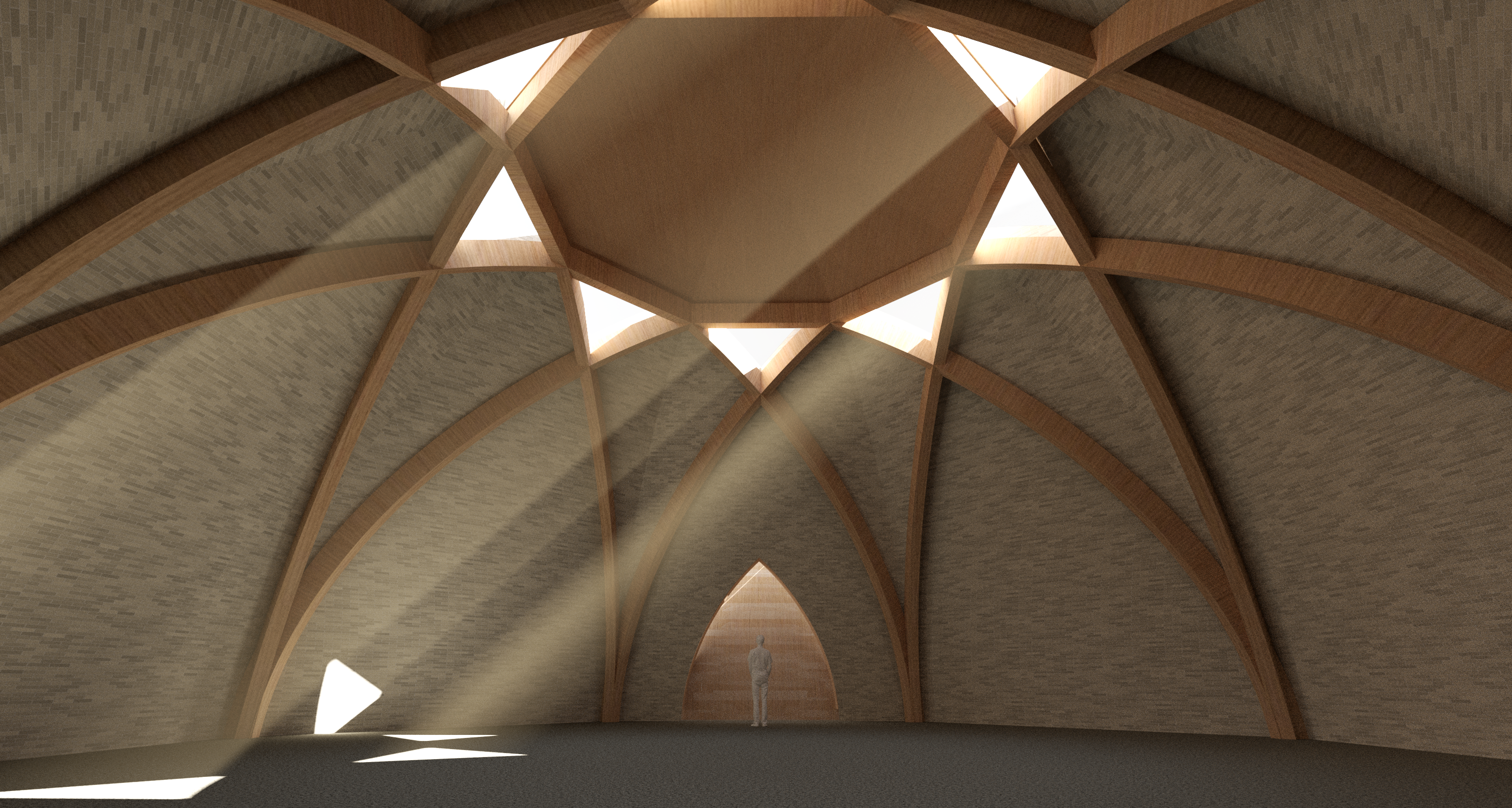
A structural beam structure in glulam is emerged. The shape represent a dome out of an octagon base shape which also creates an octagon tension ring on top. The beam structure outline the cladding of the prayer hall in the form of white bricks. Triangular shapes, which represent stability, emerges organically through the pattern of the glulam structure. These triangles are cut out to bring in daylight into the space. Furthermore the top octagon is completed with a low-risen dome to represent God in the space.
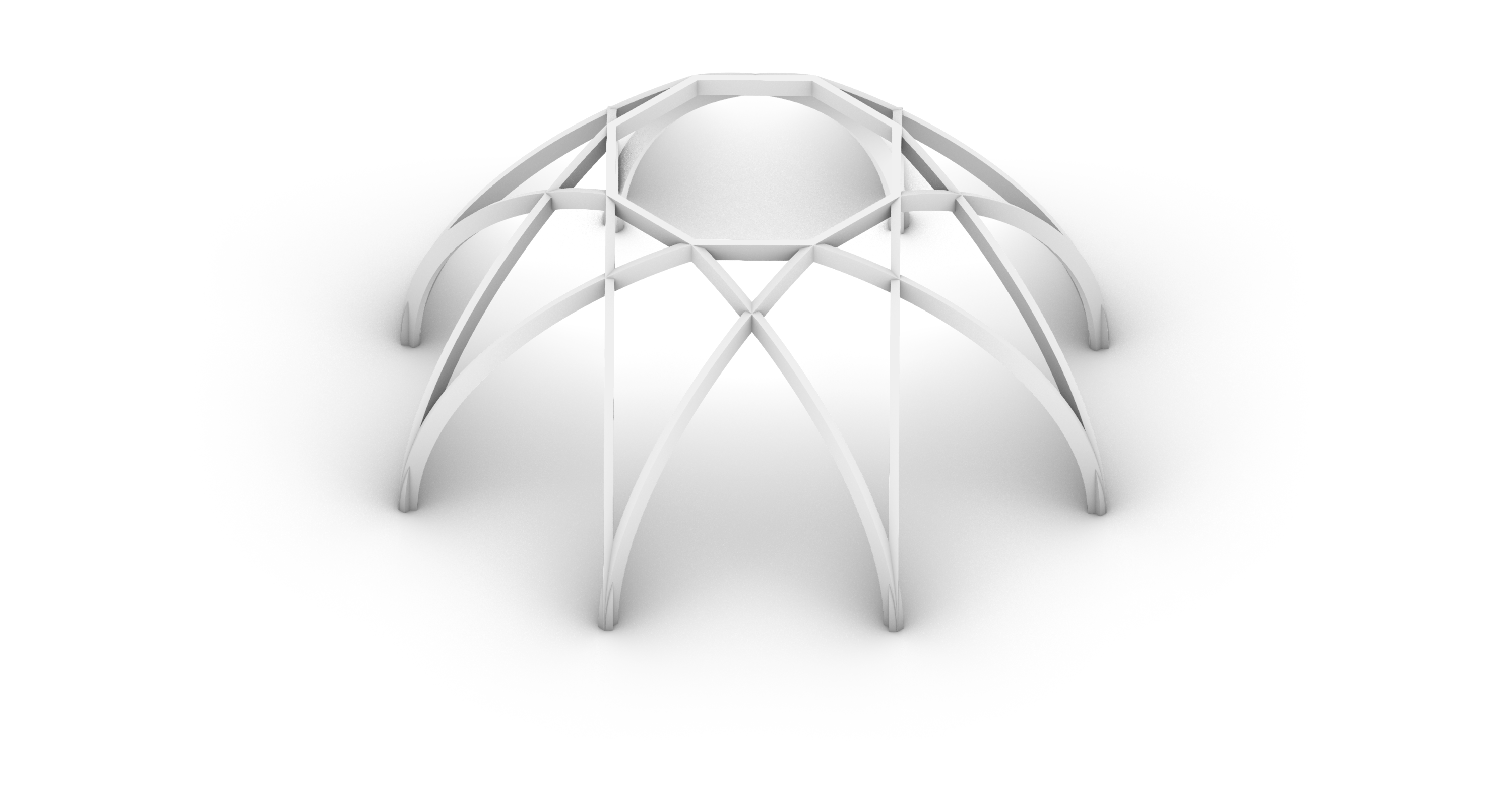
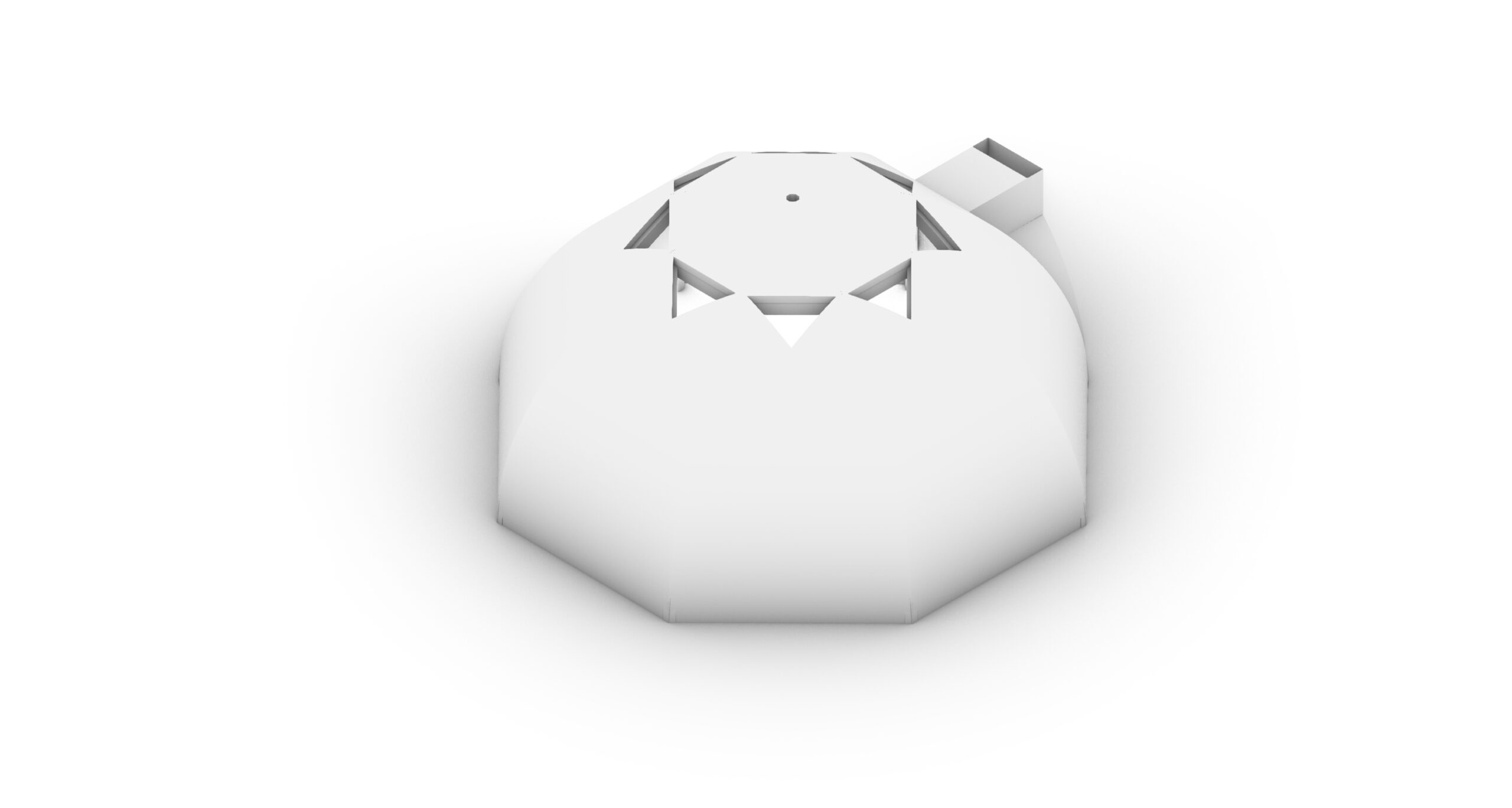
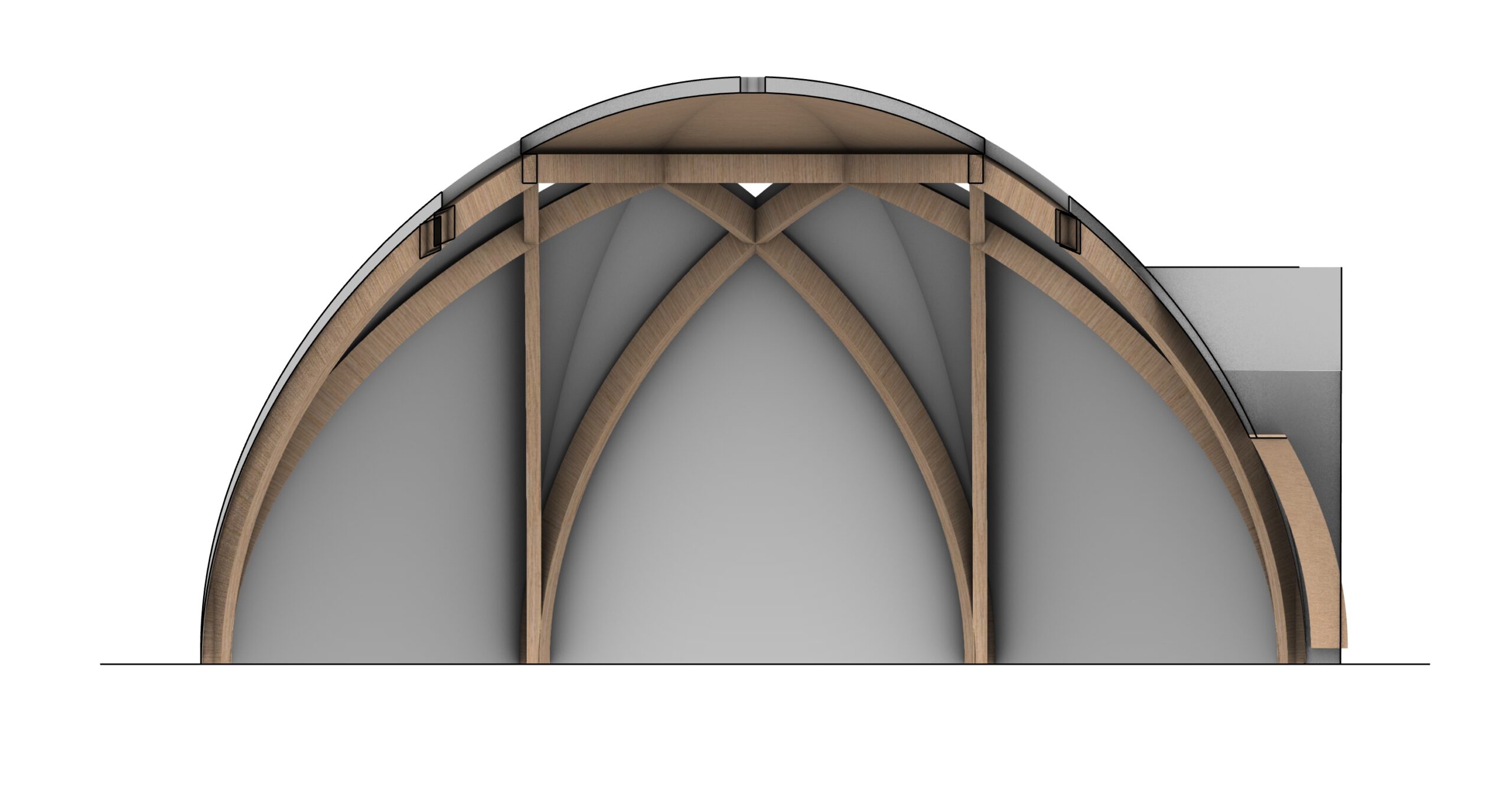
The symbolism of a circle, octagon and triangle is highlighted in this proposal in term of Islamic architecture. Materiality, minimal form factor, visible structural elements and daylight has been the aspect of Nordic architecture which are implemented here. This proposal gives a more intimate feeling in regards to the human aspect due to the dome shape structure of the space. However due to the uniqueness of the elements and daylight, it gives a feeling of spirituality. Great out of sustainability aspect with igloo-effect and minimal openings to the exterior.
Proposal 3
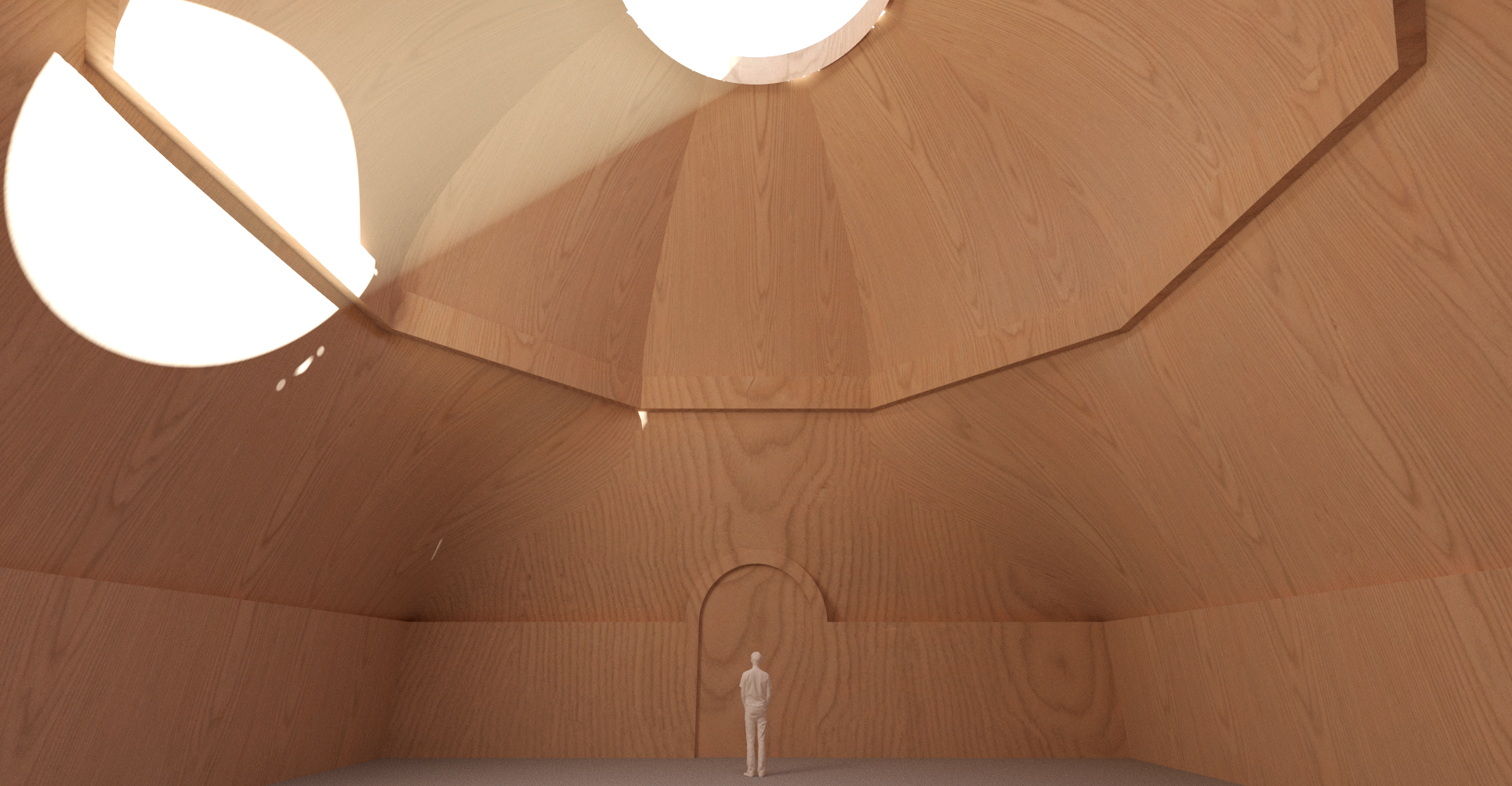
From the ground, a structure rises in the form of a square, which represent earth. Moving upwards, through an organic transition from the square, an octagon emerges, which represent paradise in Islamic architecture. From there, a dome is risen in a perfect spherical form and is intersected by a circle, which represent God and totality. The spirituality is further emphasised through the skylight from where the only light is entered into the sacred space.
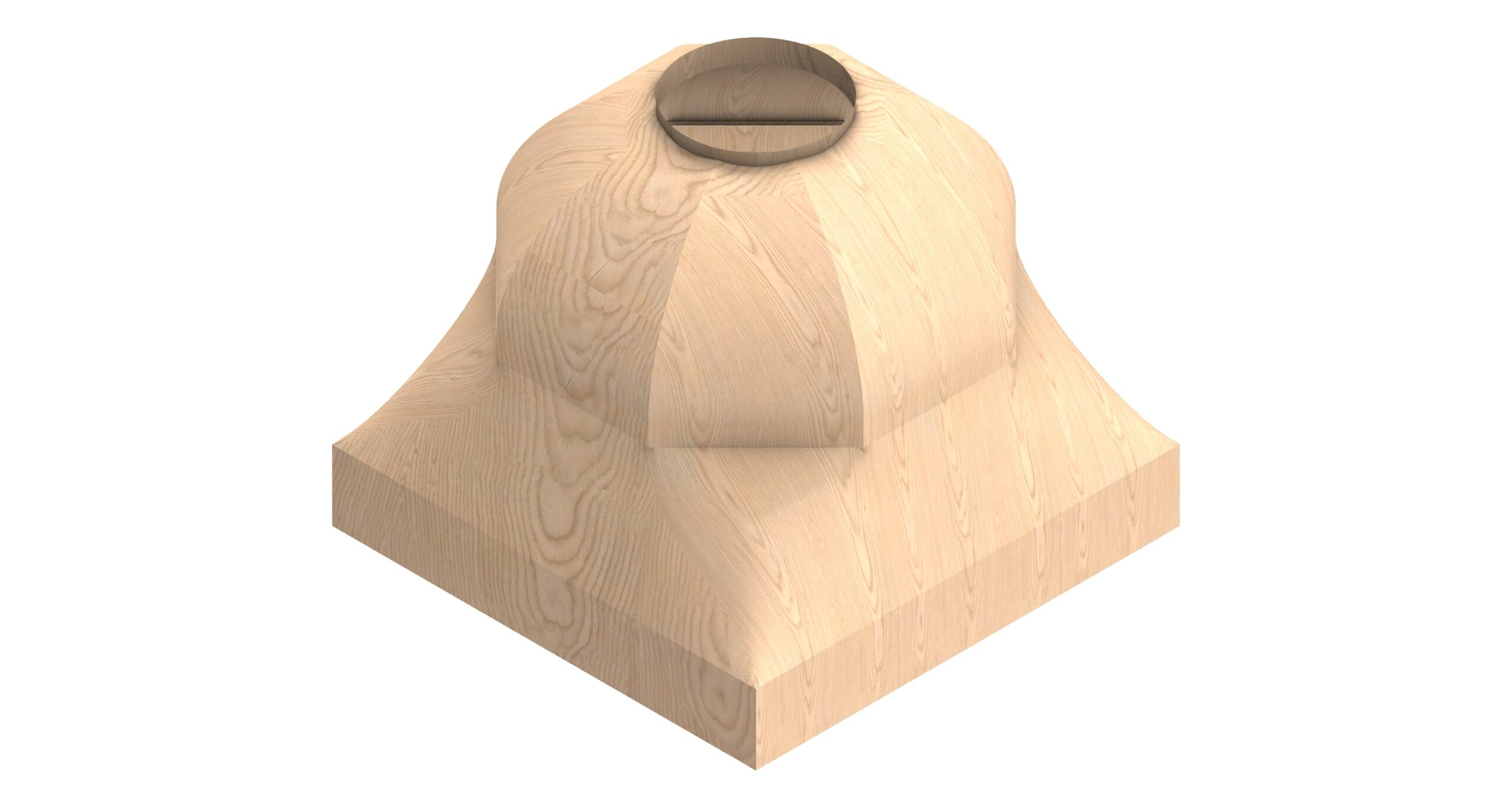
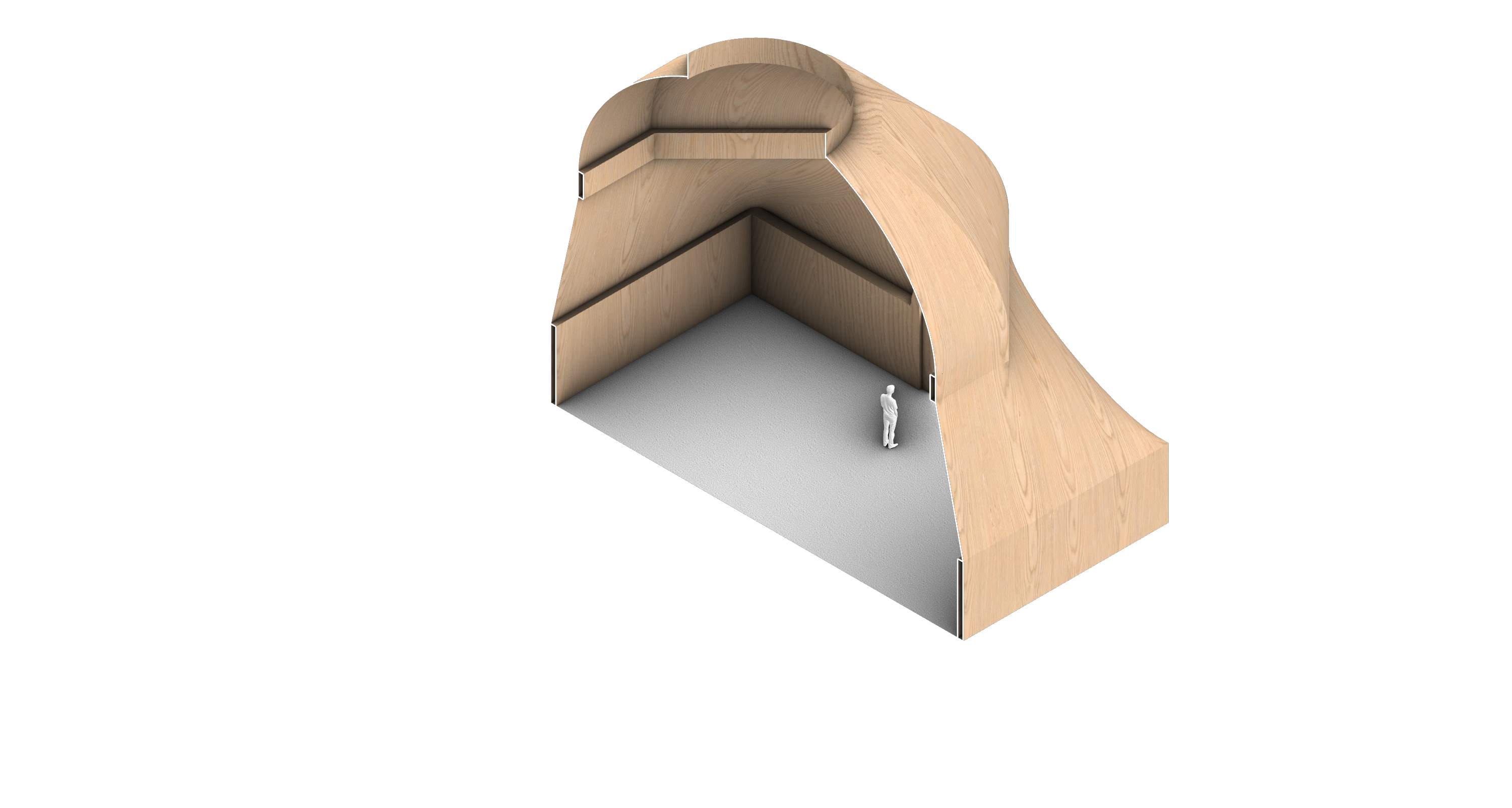
What makes this proposal stand out is the narrative that is displays. A journey is taken from earth to paradise to God through symbolic meaning of shapes.
However, this proposal does not fully grasp the integration of Islamic and Nordic architecture since the narrative is so clearly visible. Kim Herforth Nielsen has made quite an interesting remark that Nordic architects do not tell the story too clearly due to the loss of interpretation and imagination of the viewers.
Furthermore, the materiality is not examined in this proposal and in real world scenario, this proposal would have probably been made in concrete due to the organic and flexible shapes and structures.
