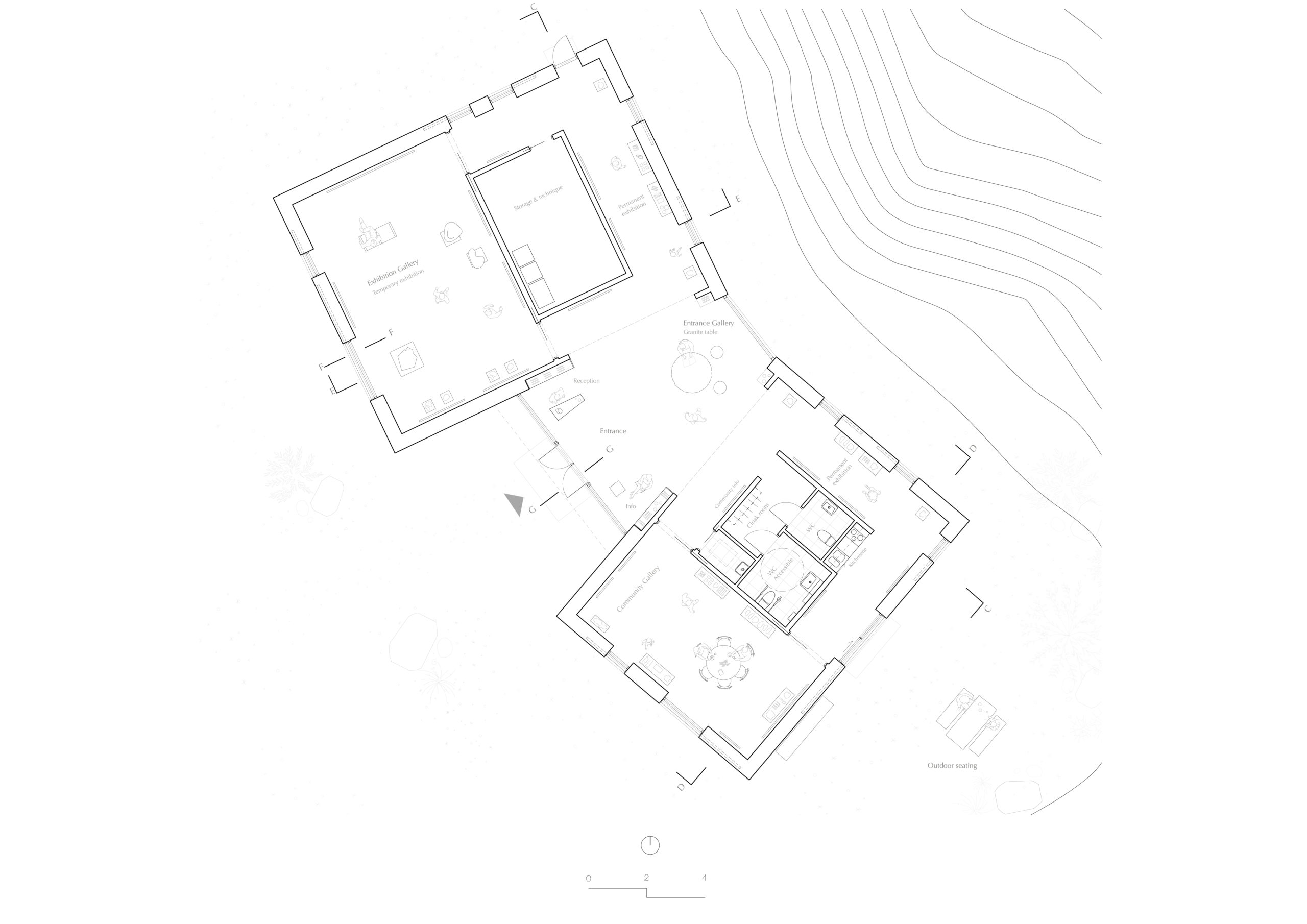Pavilion Stångehuvud
Plan

Inspired by the free movements of the nature reserve – the layout of the plan encourages an exploratory and free movement within the Pavilion. Using movement to interweave the functions of the building, creating curiosity and meetings between people.
The entrance gallery, the central core and rear axis, connects the main spaces and simultaneously displays a permanent exhibition portraying the history of the site.
The community gallery combines a community space with exhibition. A space for planned or spontaneous gatherings – for the locals to meet for a fika, sharing their stories with curious tourists visiting the exhibition.
The exhibition gallery houses a space for temporary or permanent exhibitions to be experienced. This space can also be furnished for larger gatherings.