The site
After the prototype, I brought the elements into a specific context. I chose to work with Järntorget area, which is a heavy traffic node and people encounter at this area everyday. An extra quality of this space is that it is close to the riverfront. In this project I worked with this area with different qualities on different specific site. Different strategies are adopted to them.
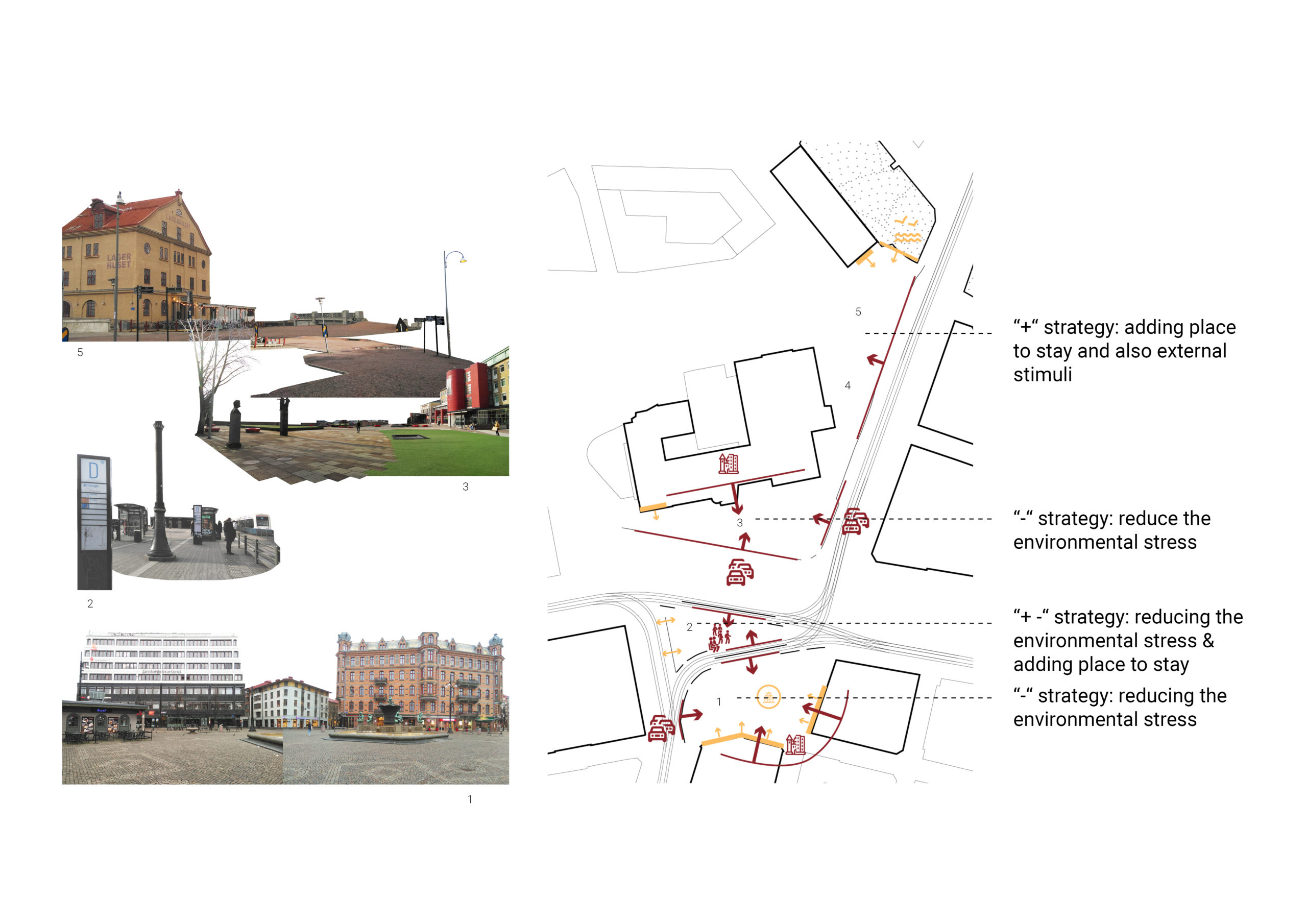
To understand the site better, I mapped out the existing elements on site. These existing vertical surfaces, like fences, building facades, rows of columns, have already had some forces affecting people’s feeling.
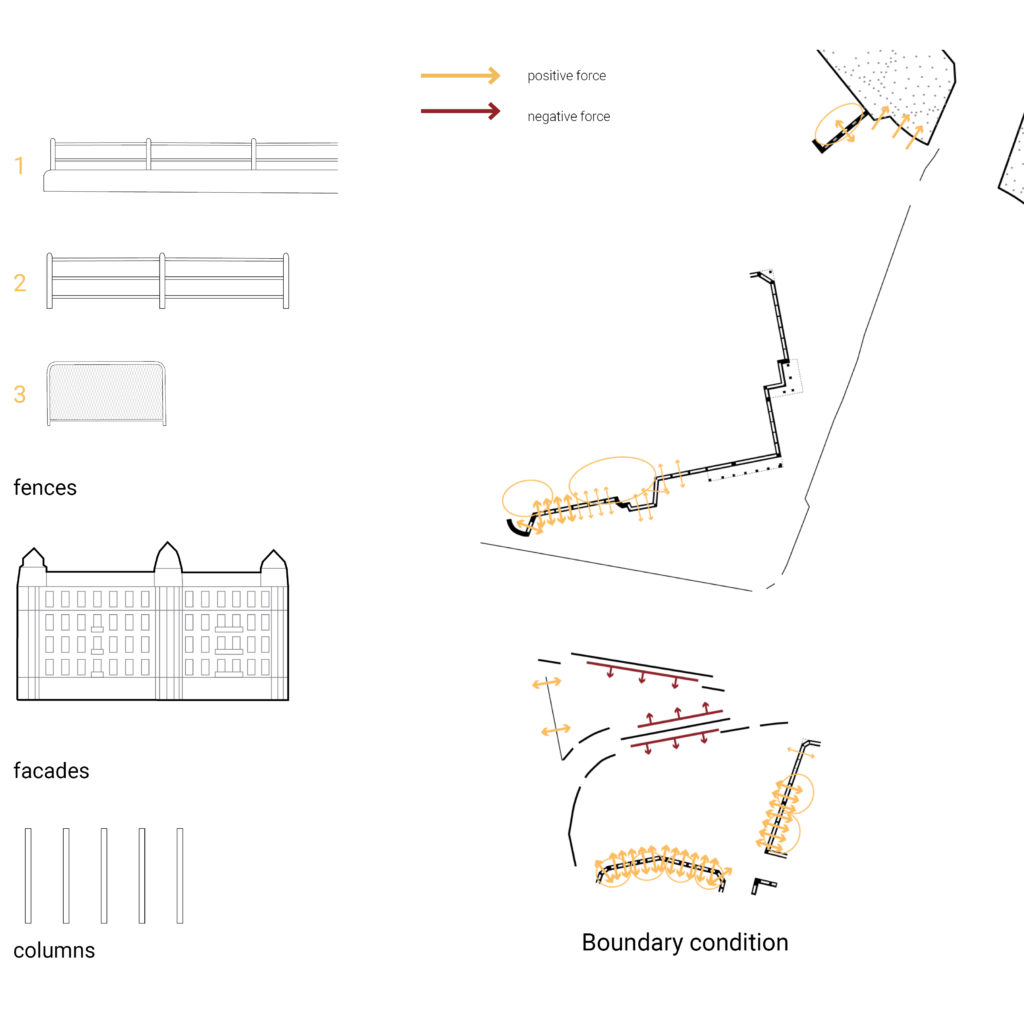
Physical elements generation
After grasped the relevant information of the site, I started the generation of physical elements.
Step 1 : Layout of Nodes and Vertical surfaces
The first step is to decide the layout of nodes and vertical surfaces. I did this step in three different scales. In each scale, I got the main directions of pedestrian flow and locate the active nodes, which are nodes for events, at the intersection points. Then I used different grid sizes to divide the site, and vertical surfaces are added on the grid as interruptions or separations. At last, a pedestrian simulation will be run and static nodes, which are nodes just for people to have a rest, were added at intersection points of the simulated flow.
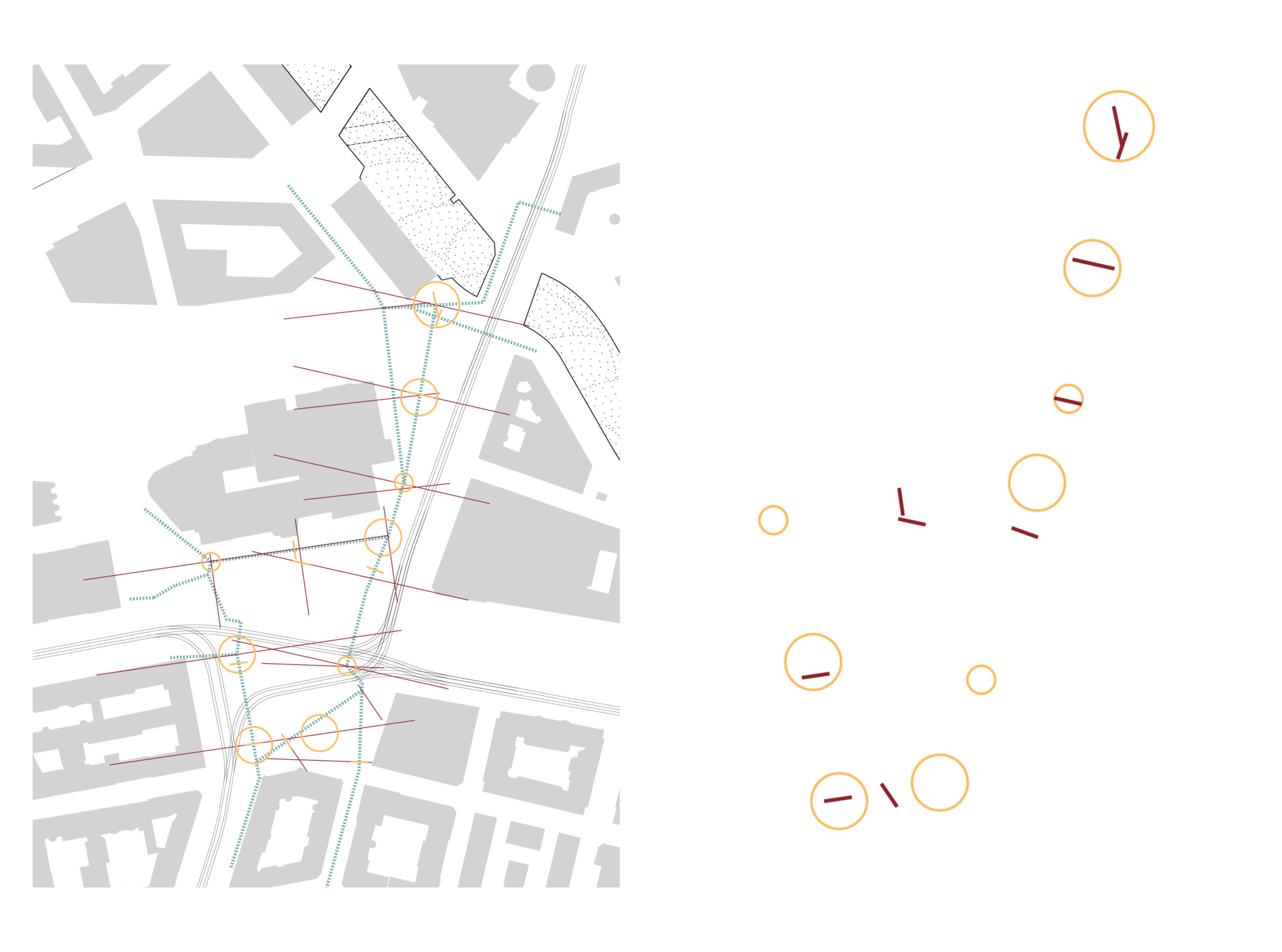
The first generation of interventions is in urban scale. The focus is to have several active nodes at the intersection points of urban flow, which means long-distance movement that has a certain purpose. These nodes function as the navigation points for people to move around the site. Several vertical surfaces to interrupt these direct movement will be added as the first generation.
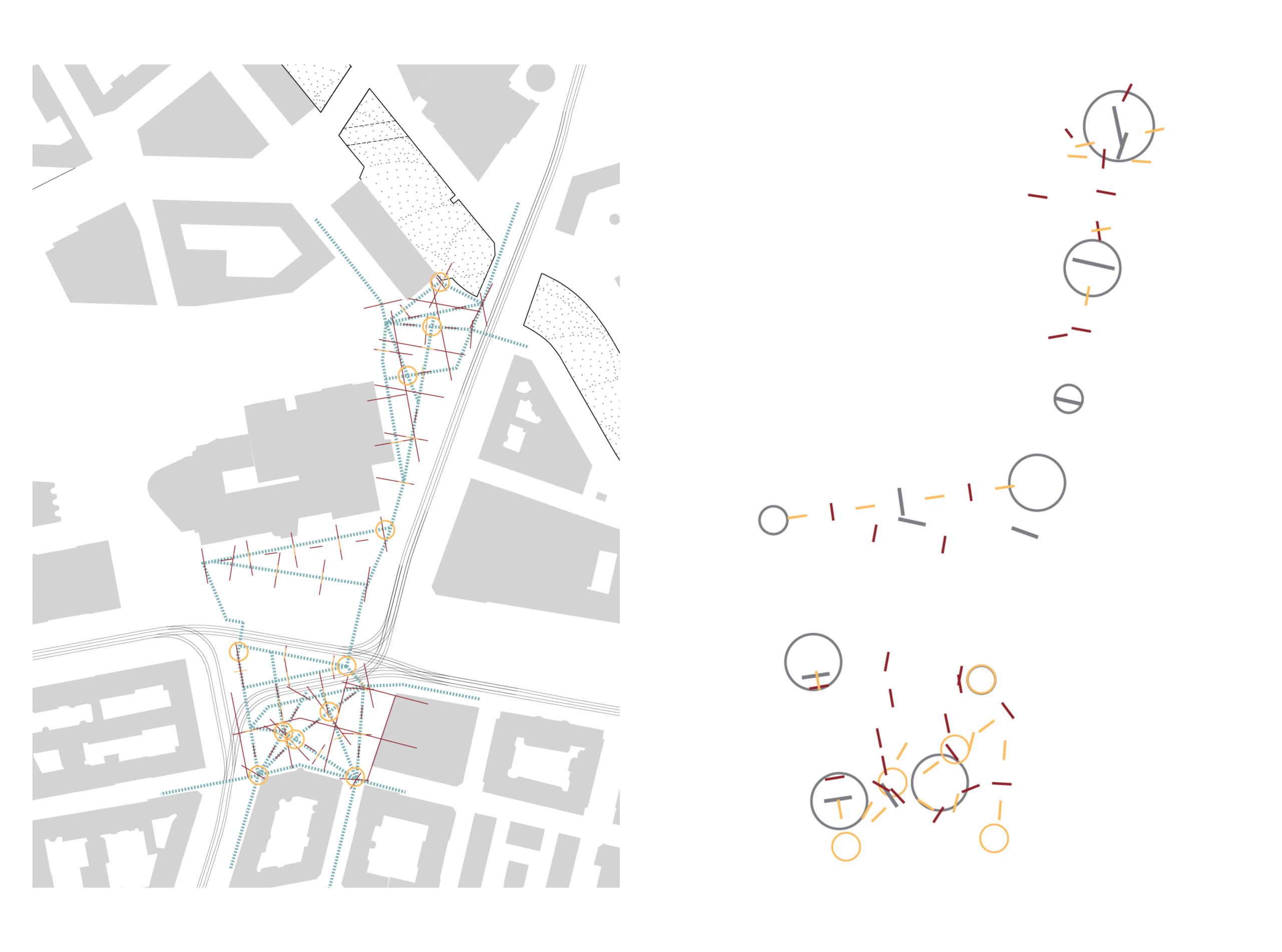
The second is site scale. How people move inside each site will be the focus for this step. Active nodes will be located at intersection points of main directions of movements. Two different types of vertical surfaces will be added. They will function as interruption and separation respectively.
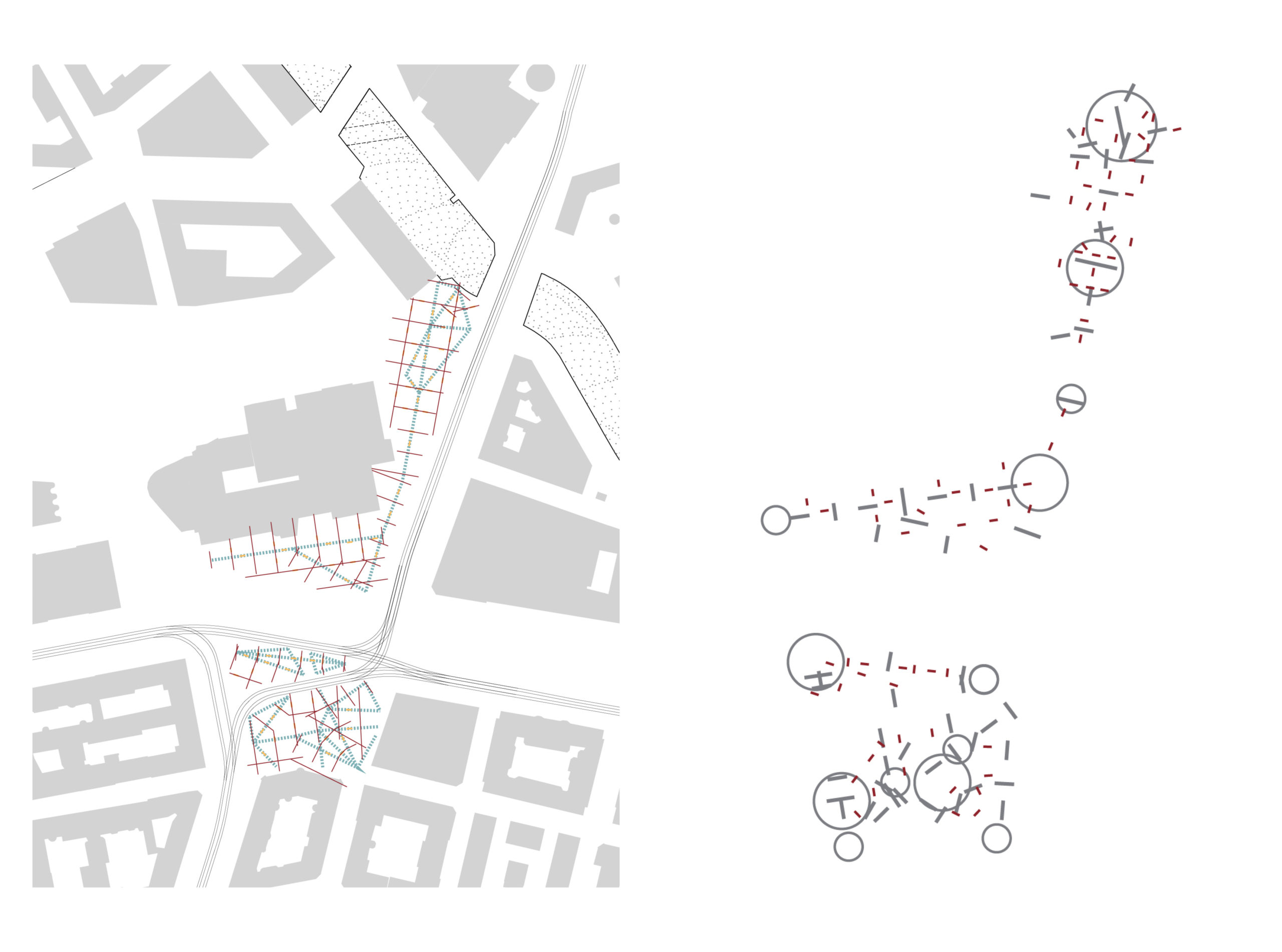
The focus of the third scale is the connection of different nodes. The third generation of vertical surfaces will be added as separation of movements. By connecting these nodes, we actually connect the people staying at those nodes and their activities.
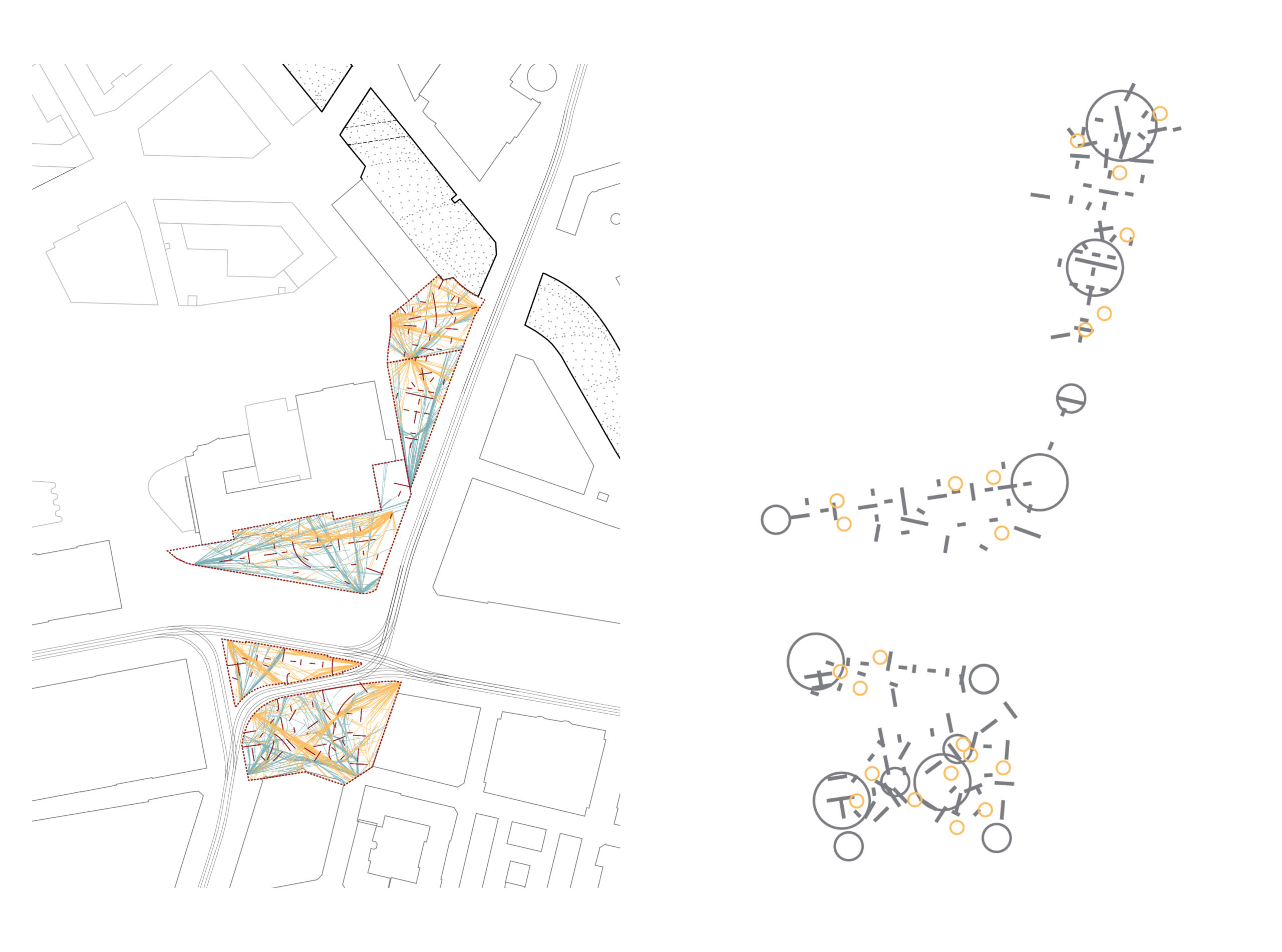
After the generating of vertical surfaces, I used grasshopper to simulate pedestrian flow on site that avoid those newly-added obstacles. And at the junction points of those flows, the last generation of nodes, static nodes, which can be a statue, or just some sitting spaces, can be located.
