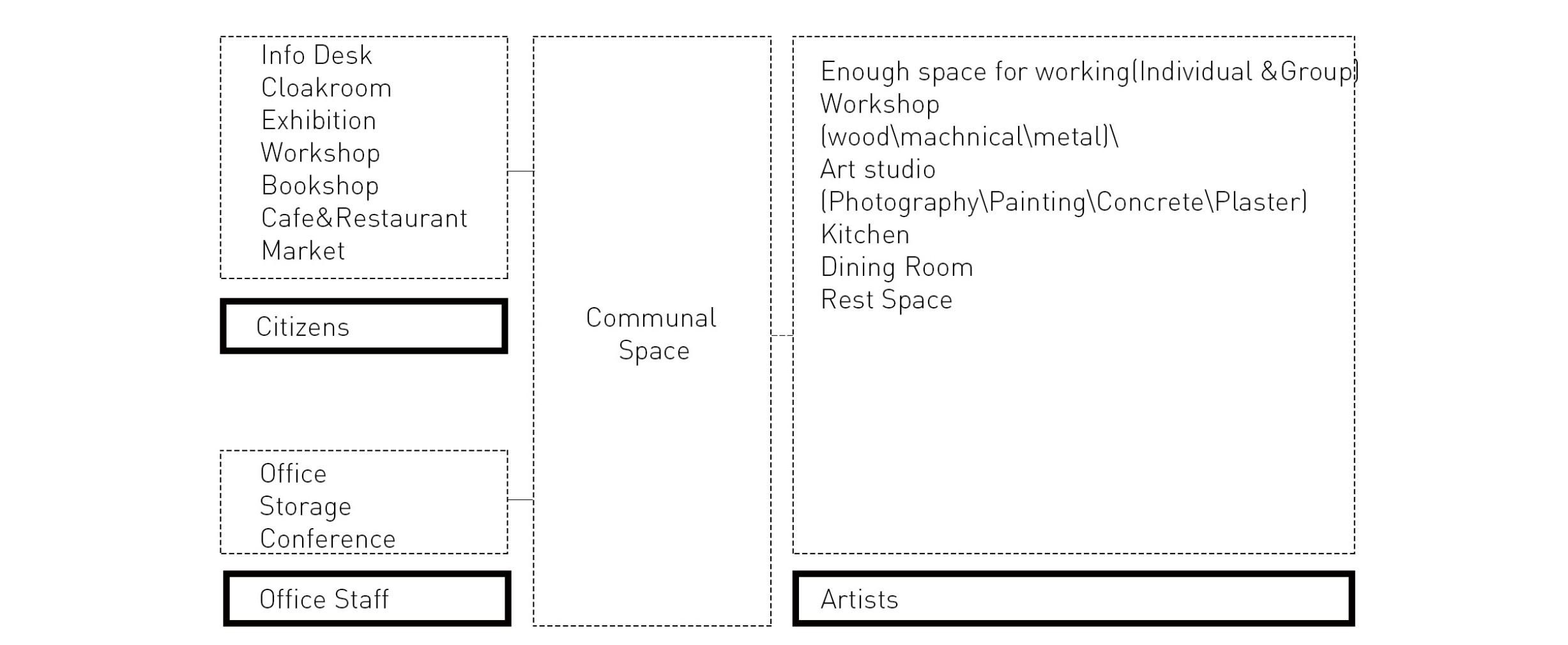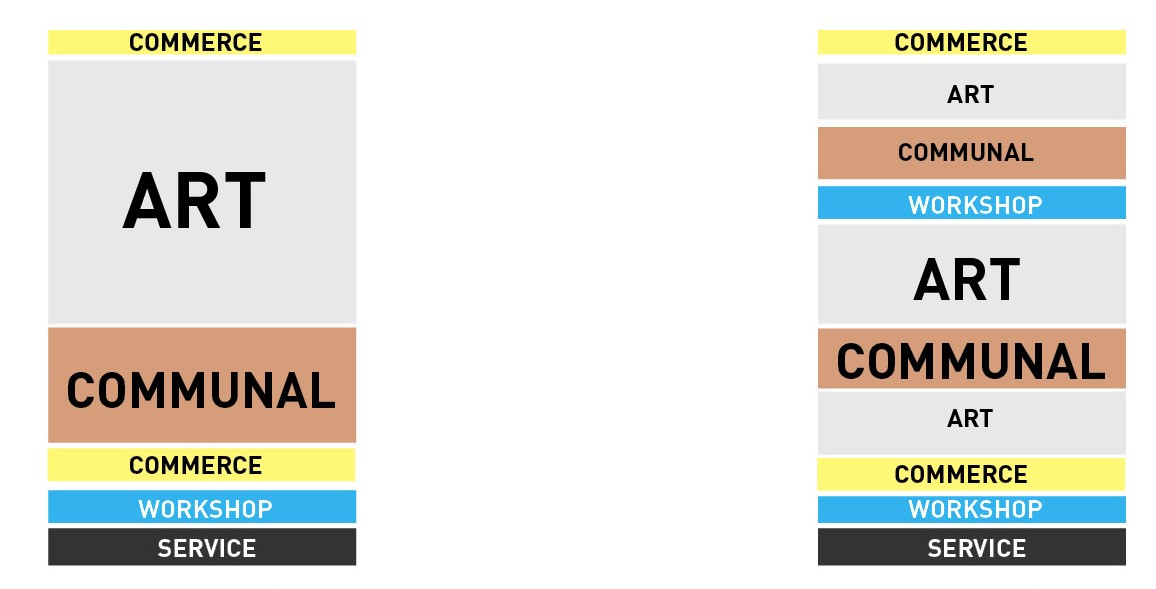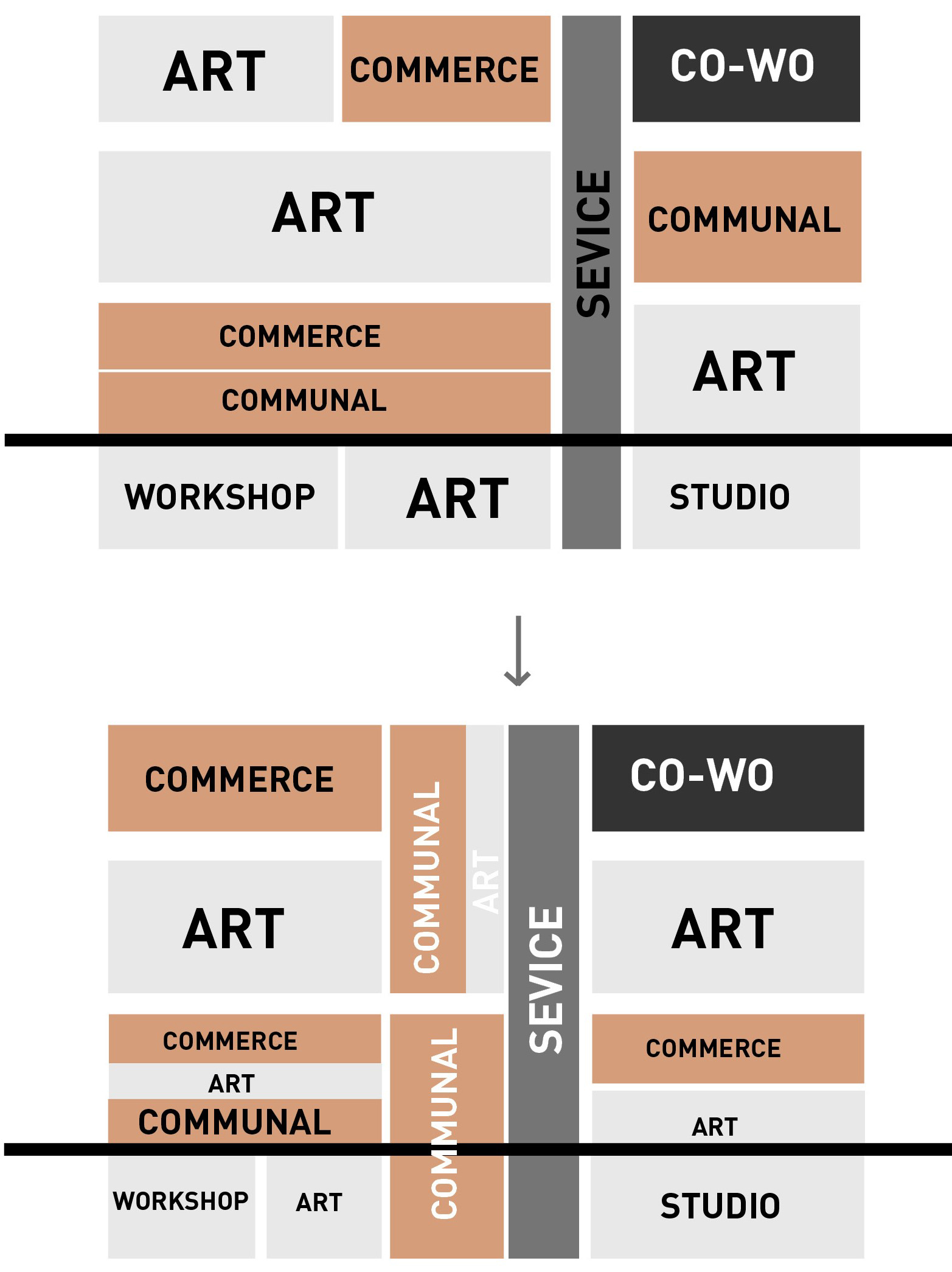-PROCESS-


pROGRAM STUDY
For this thesis, I try to do something different. In traditional galleries, most open areas are set up on the ground floor and basement, and the exhibits are concentrated in a reasonable streamline range. For the aim the everyday konsthall is to integrate art into life. If the exhibits are still hidden in a box space, there will be no more interaction with the public. Therefore, the program of this konsthall will break up the exhibits separately near different public areas. It is connected to the communication area but does not interfere with each other. And as a small-scale art gallery, the exhibits will be replaced on a regular basis and will not erode the public area. During the process of visiting the building, visitors can freely switch between art and communication, and the atmosphere of the whole building will be relaxed and free.

space concept Section
In order to make space inside more open, the original design concentrated the service functions in the core space, and leave the other space freer. The communal space and commerce shops were staggered around the vertical core tube. People would pass through the art space when going through communication area, thus providing people with the choice to enter the exhibition hall. But at that time, the art space was still a box. People still had the choice that they do not want to visit art. After adjustment, the design enlarges the core space, and service functions are still arranged in each floor as the closed part, while the open part is designed to be open stairs and combined with exhibition. In that way, people don’t need to make choices, they can interact directly with art.
