This page collects the student material for the course ARK626 that ran in the spring of 2022. It is being updated.
The studio
This master studio questions the conservation and transformation of the built environment in connection to sustainability and environmental care.
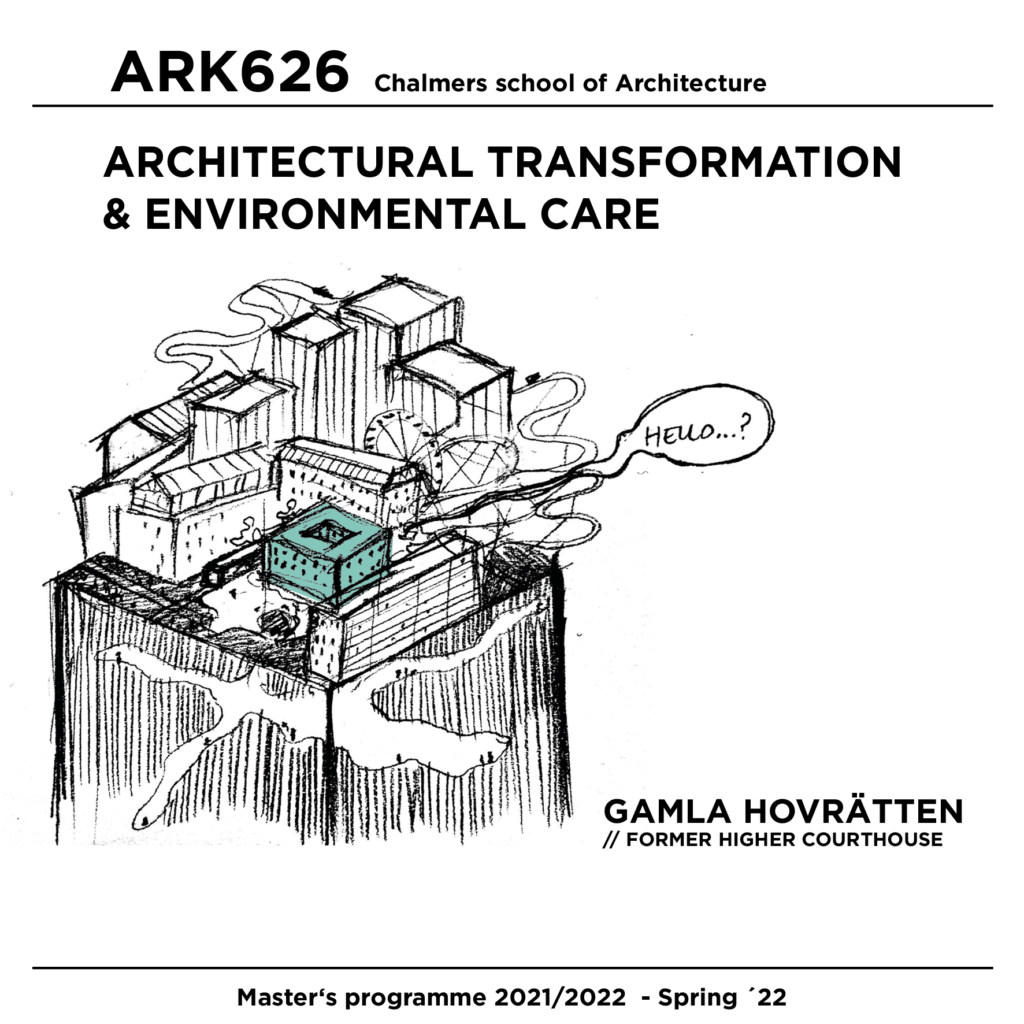
Sustainability is already firmly embedded in architectural and urban conservation work, for example through adaptive re-use, retrofitting, and urban preservation and thereby avoiding building anew. In this studio, such questions surrounding architectural transformation are further investigated through common building and context analysis, design exercises, design research, lectures and reading seminars. The course includes perspectives on aspects of environmental care, design for health, circular design and architectural storytelling. Instead of providing a design task top-down, the students develop their own brief based on their analysis and propose (several) design interventions fit their ambitions. Inspiration for interventions can come from, for example, sustainable transformation practices, architectural theory and history, the environmental humanities, and landscape studies/design. The project outcomes can include a traditional project with a building transformation at focus, while others investigate other architectural means to inspire the changing role of architecture and architects, such as a restoration manual, activist manifest or ‘what-if’ scenarios.
Teaching team: Elke Miedema (examiner/tutor/lecture), Oscar Carlsson (tutor), with additional contributions of Sven Olof Ahlberg (specialist tutor), Bri Gauger (lecture), Tabita Nilsson (workshop/lecture), Naima Calenberg (lecture), Gilliam Dokter (workshop), Isabelle Doucet (lecture, seminars and discussion leader) and Koenraad van Cleempoel (lecture), Maitri Dore (lecture), Rebecca Staats (lecture), Eva Löfgren (lecture), and Paula Ferminitas (discussion leader).
Project site: Gamla Hovrätten Göteborg // former Higher Courthouse Gothenburg
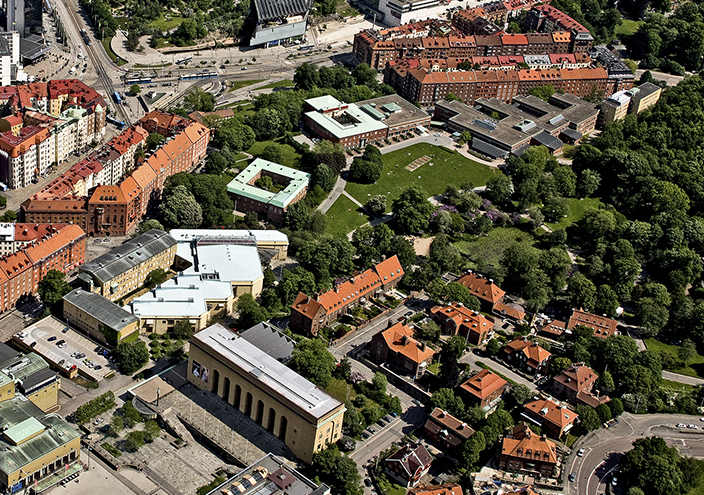
building in the urban context 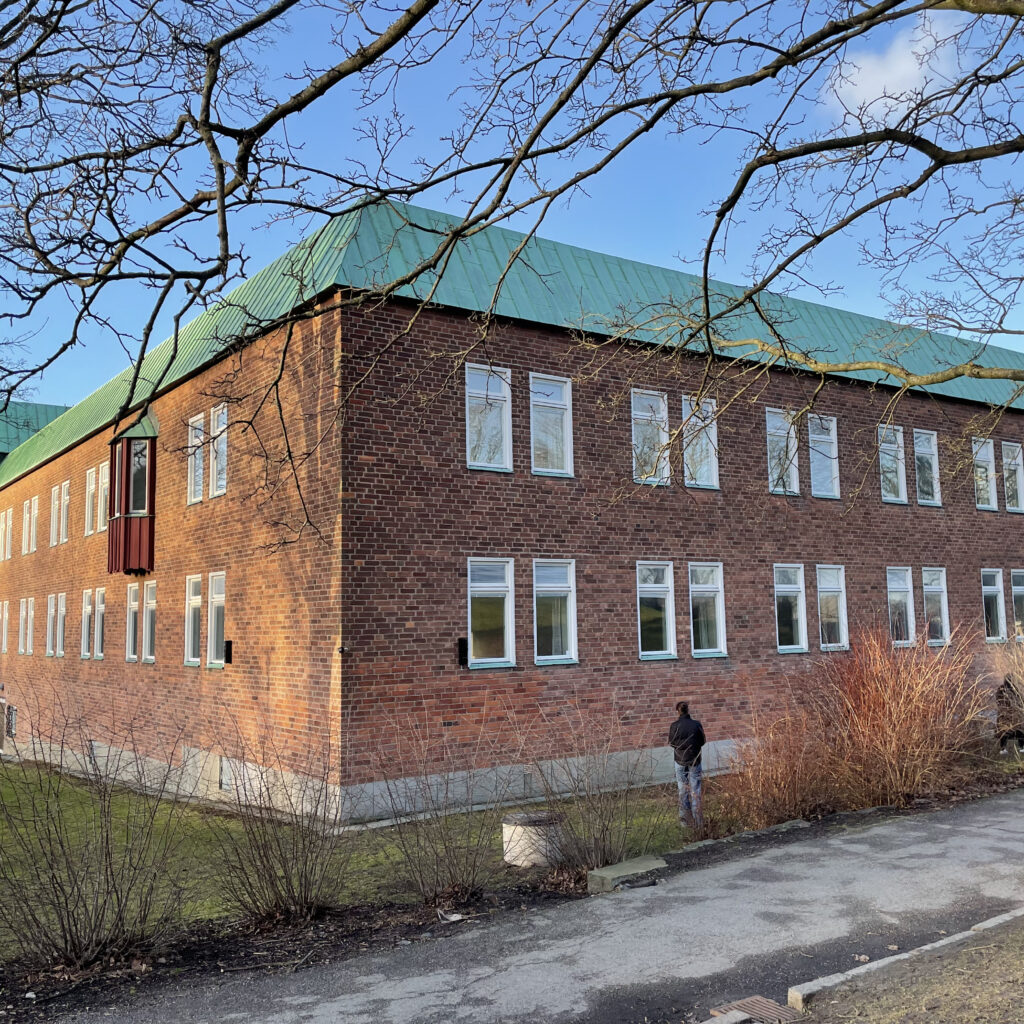
building from the outside 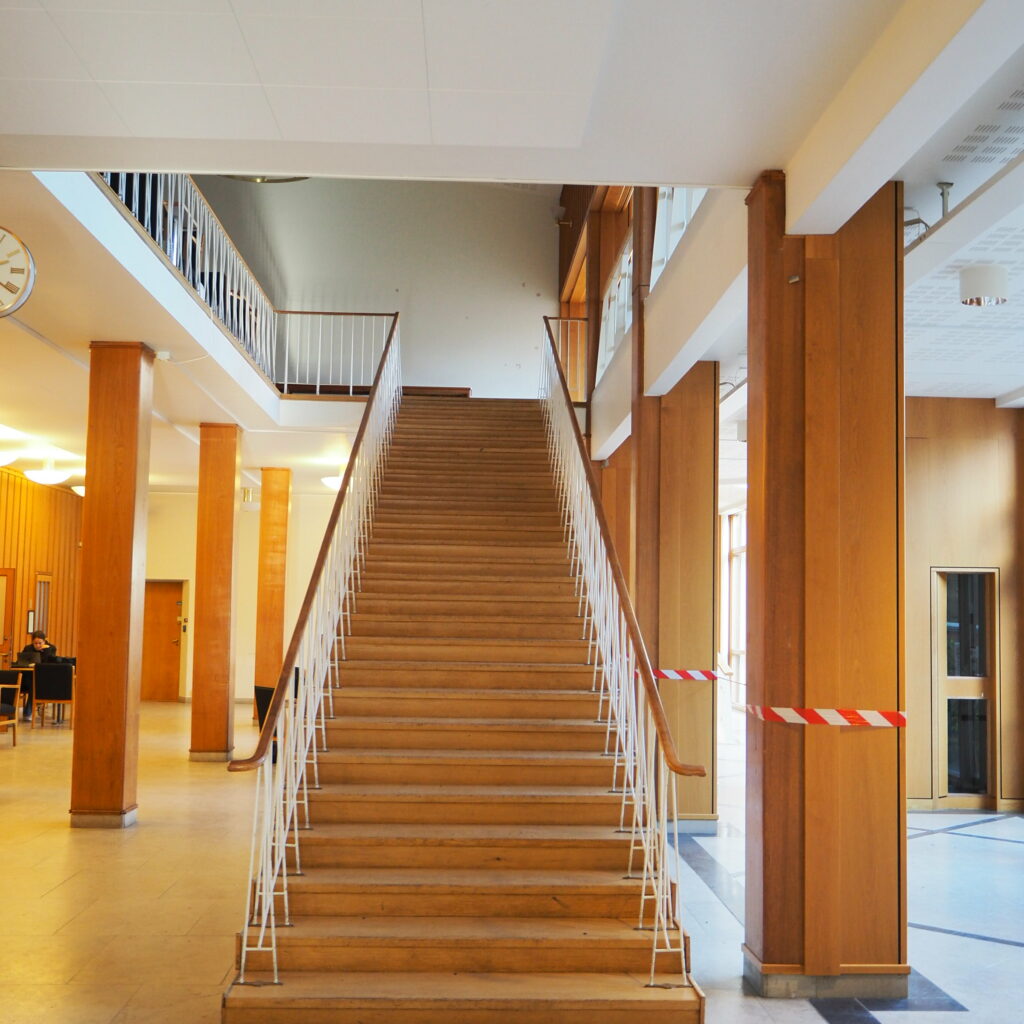
staircase in central hall
This year’s studio focused on the architectural transformation of the former higher court building of Gothenburg (currently known as Arkeologen). The building is situated on Campus Näckrosen in-between the Gothenburg Museum of Art (Göteborg Konstmuseum), Körsvägen transportation hub, and the Humanities Library. The whole site (campus) is under development, due to the new station for Västlinken and the new city library right next to the building. While the building does not attract much attention, the building is thought to have historical value for the city and should be considered with high respect to the original design.
The current owners (Akedemiskahus) are currently using the (part of) the building as a backup building, to facilitate those working on Västlinken or previously those who temporarily have to move out of their permanent buildings for maintenance or renovations. However, they have no long-term plan and are curious to know what the opportunities of the building are and what needs to be done with the current building to make that possible.
The studio as a whole first worked on common context analysis, including writing love/hate letters, collecting and curating photos, making an atmosphere sketch as well as more in-depth measuring of the building and context analysis relating to history-present and futures, socio-cultural conditions, nature and biodiversity, materials, technical detailing etc. All of this has been collected here (will be added).
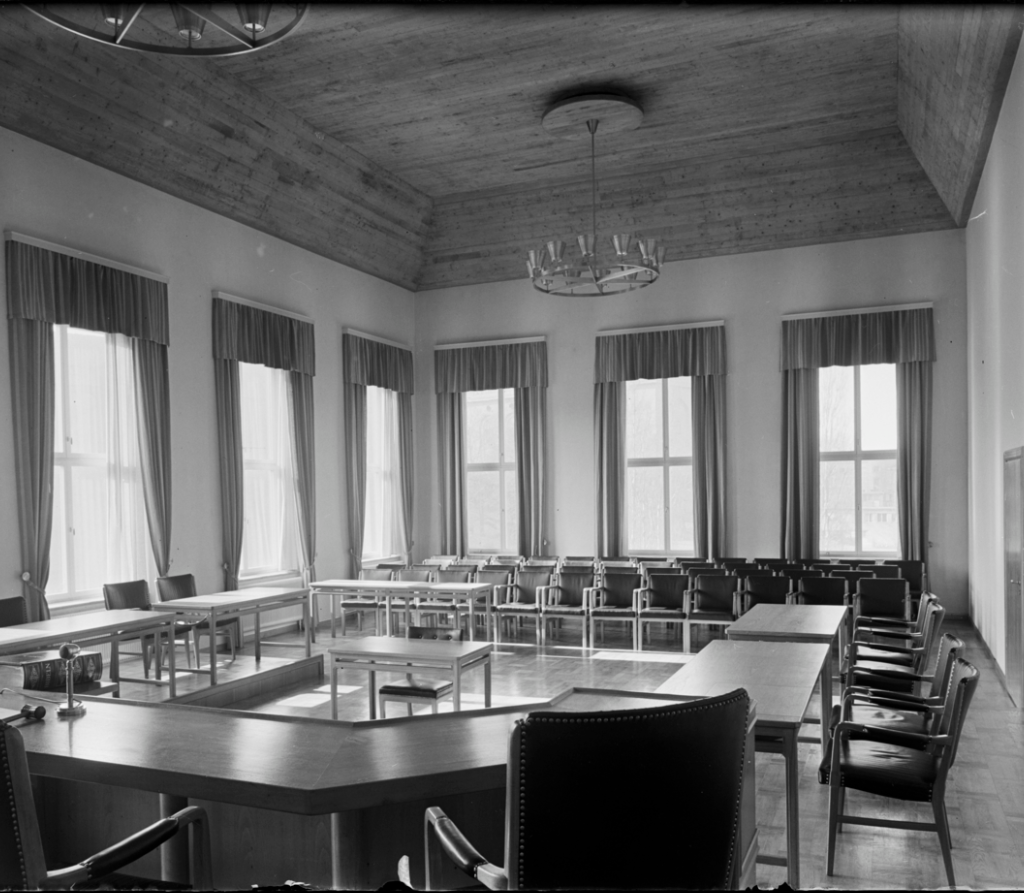
photo of original central room 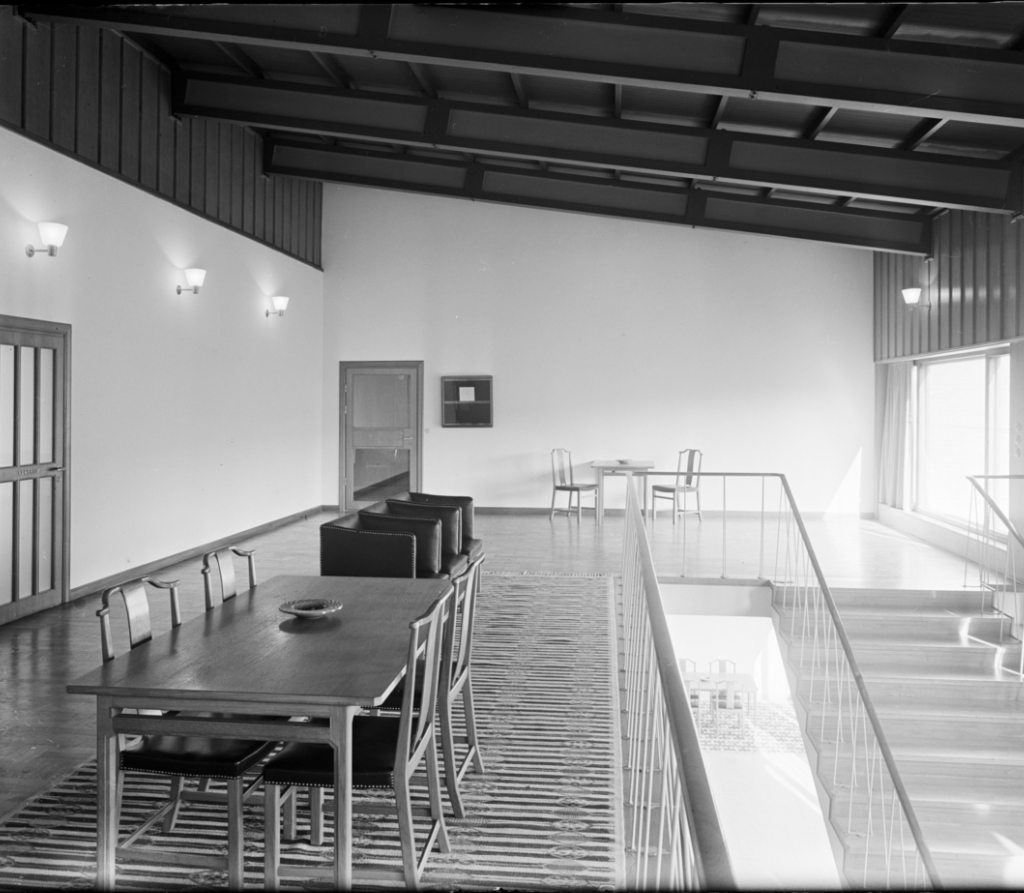
photo of original lobby hall
The design teams (1-4 students) then focused on a team-specific SWOT analysis, developing a design brief, and investigating different architectural interventions in relation to the building. The project proposals range between theoretical and practical, small and big, landscape, building and interior interventions. Below you can find an overview of all the projects (soon you can click on them for more information)
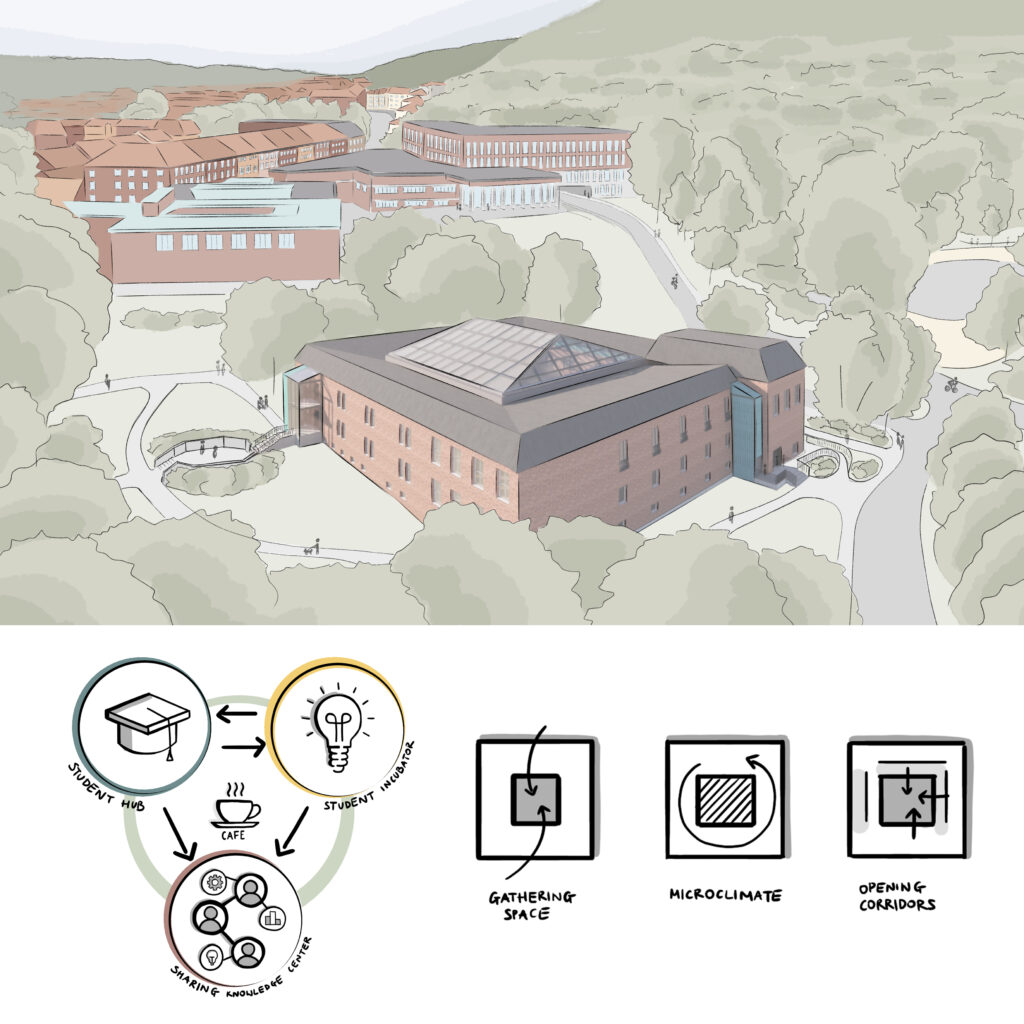
Sharing knowledge – Adaptive re-use for future generations
Aleksandra Kuklinska, Sarah Lozinguez
Keywords: students, knowledge, center, transformation, cultural heritage
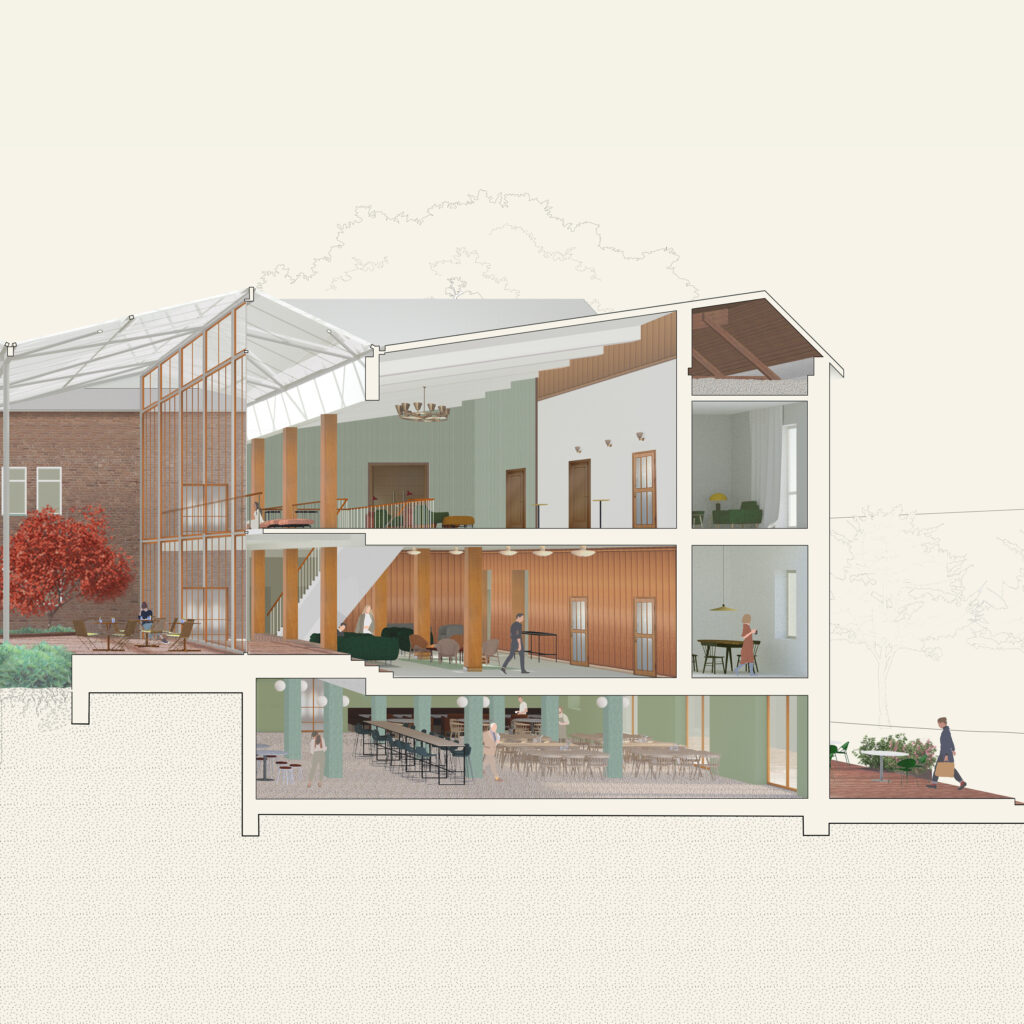
Overlay realities
Nelly Axelsson, Hannah Diem, Afsaneh Tayebi
Keywords: interdisciplinary platform, reuse, adaptability, microclimate, Historical articulation
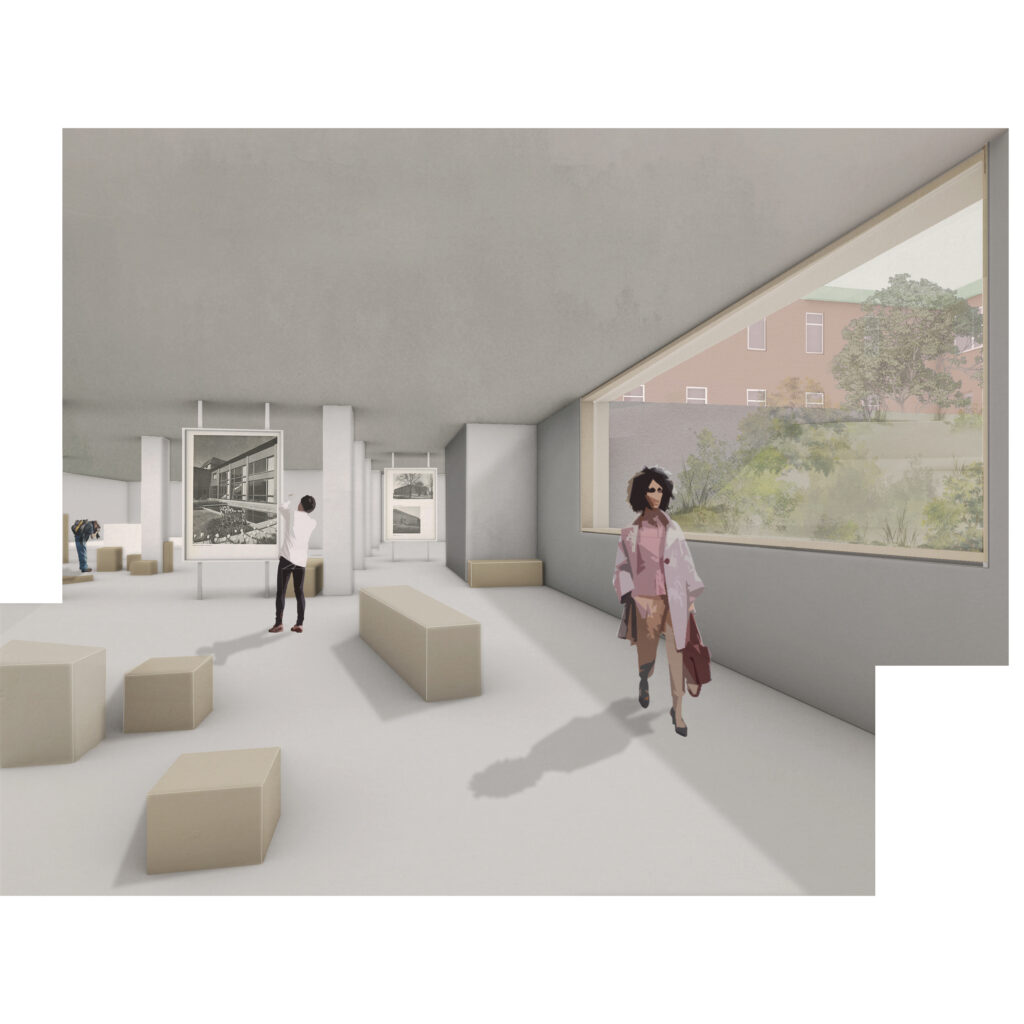
Outside-In – re-articulating the expression of gamla Hovrätten
Akshaya Gopalakrishnan – Paula Bruns – Sofia Peterson
Keywords: Retrofit, Education, Interaction, Adaptability, Courtyard, Landscape
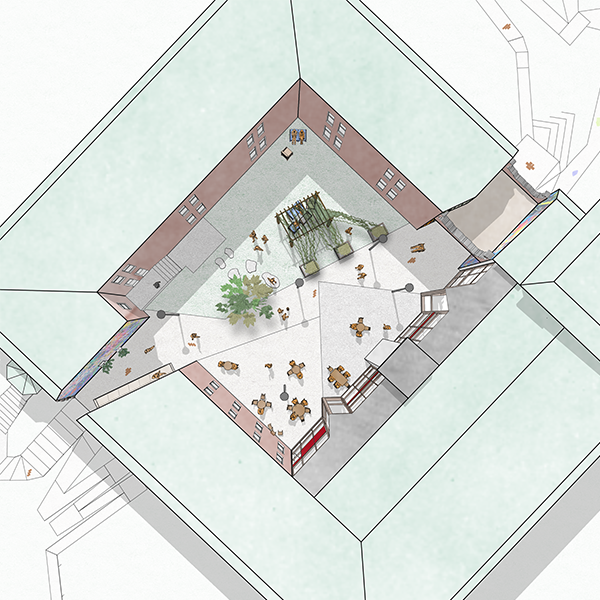
The Opening
Adélie Barbotin, Ocyane Hamon
Keywords: opening, tension, link, shortcut, multifunctional spaces, reused materials
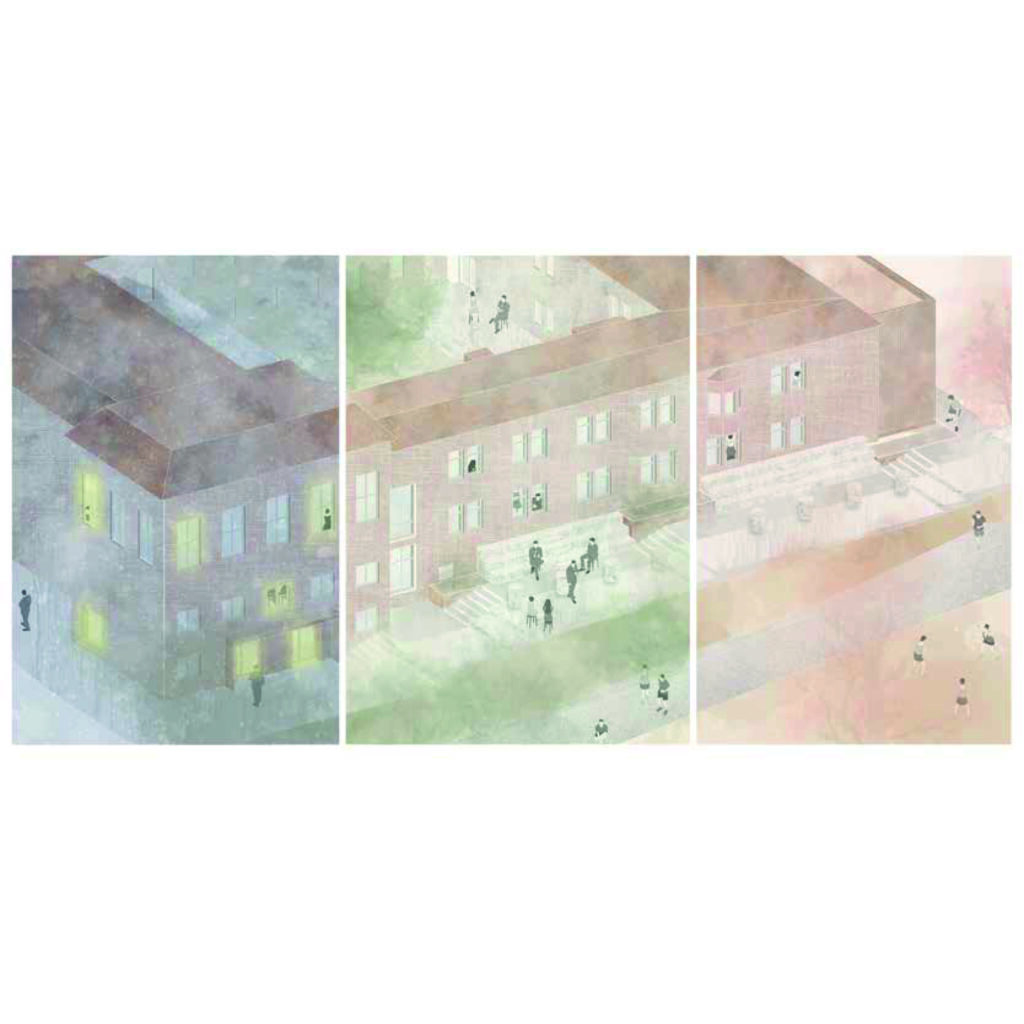
Konstlänken
Beatrice Wallén, Jaume Monclús, Nina Parot
Keywords: museum extension – park – art process – cohesive neighbourhood
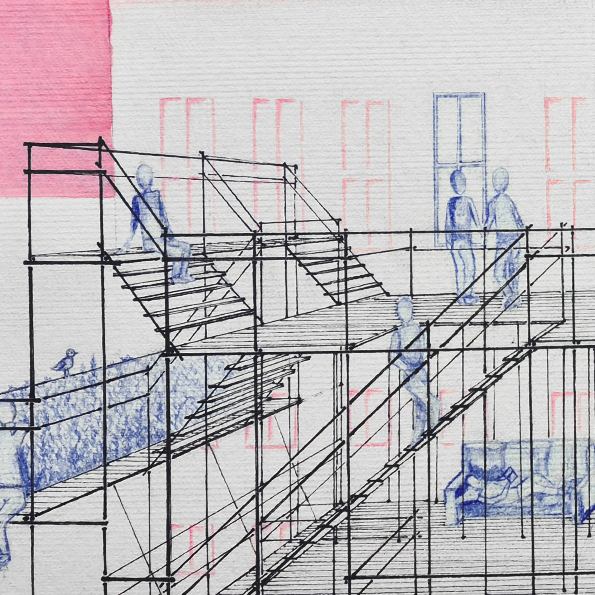
Facilitating informality
Margot Manca, Arthur Prod’hom, Phileas Schulhof, Fauve Van De Velde
Keywords: Anarchitecture, Re-appropriation, Facilitation, Informality, Bottom-up, Manifesto, Playfulness
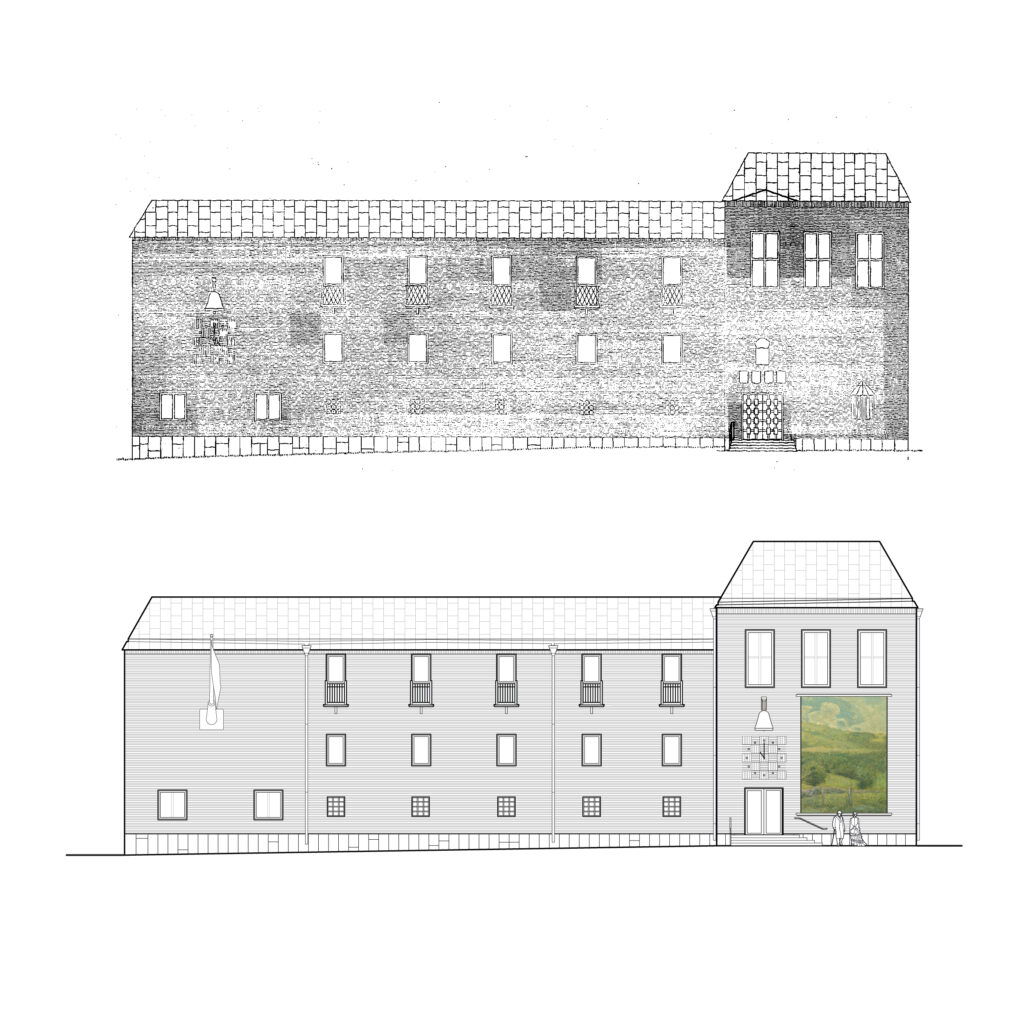
Added external insulation for future restoration
Adam Bäck Thorén
Keywords: Preservation, Retrofitting, Heritage, Restoration