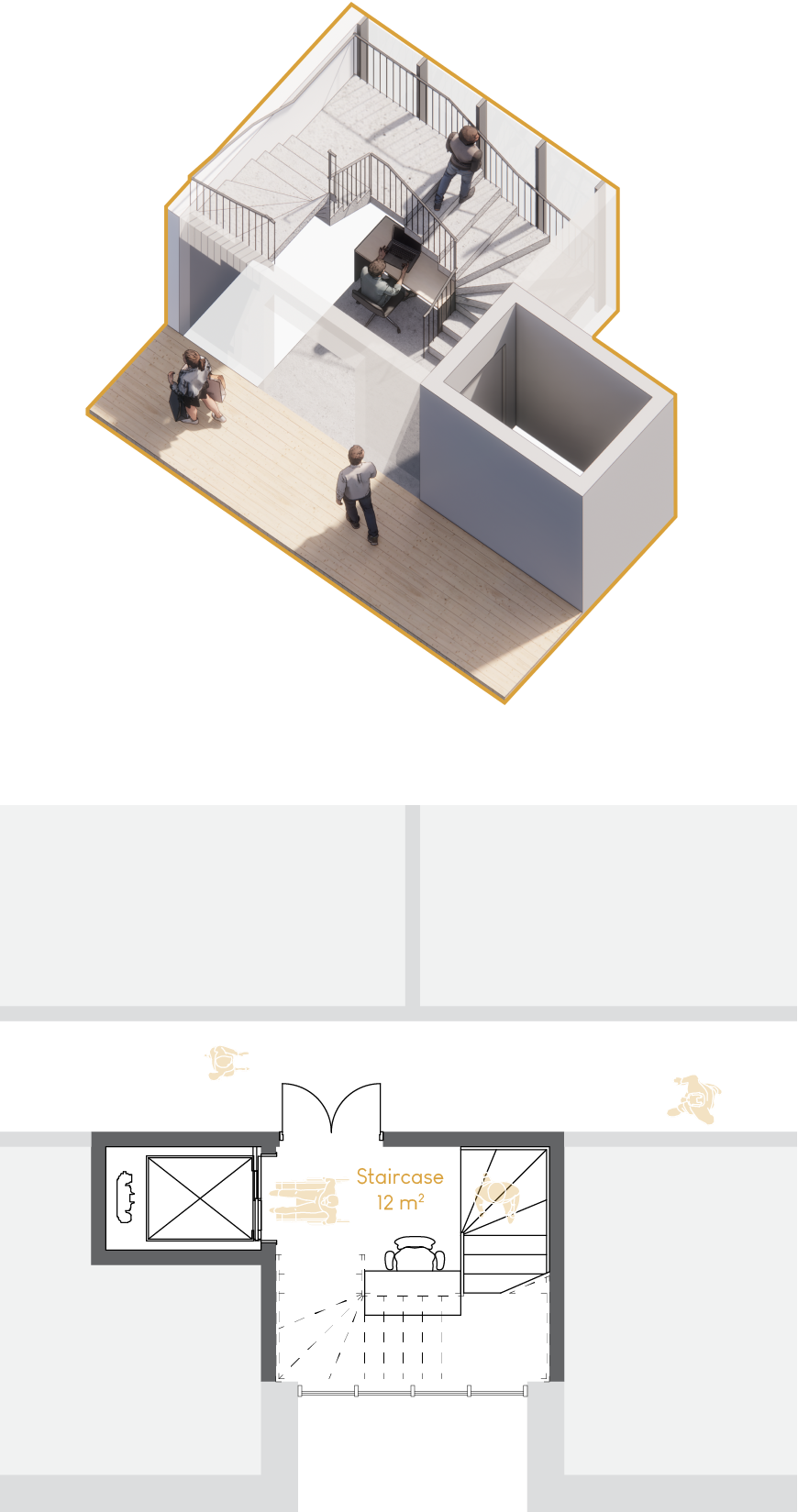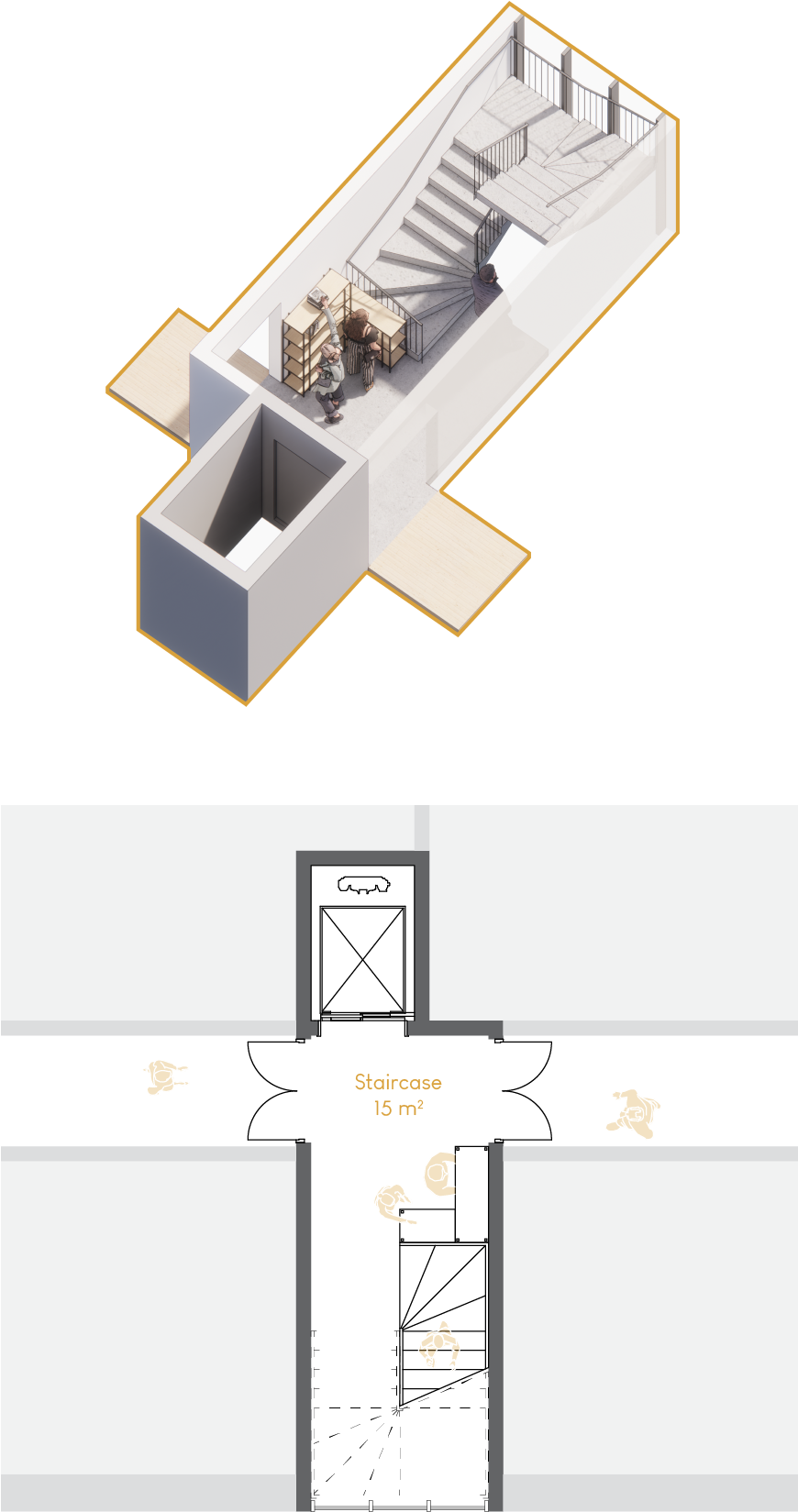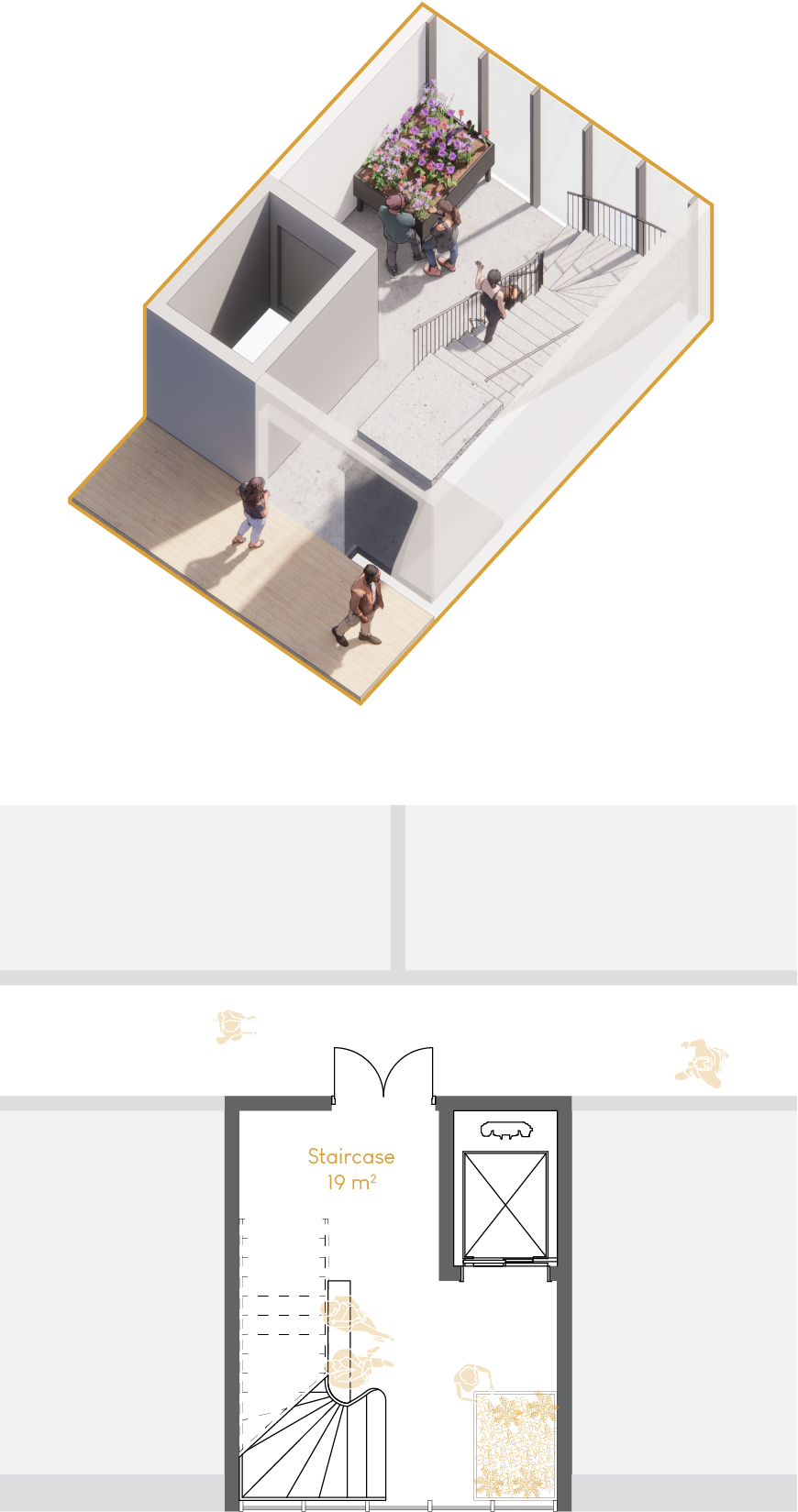Home – Introduction – Research – CAses – Guidebook – Proposal – Reflections
The Contact Staircase

TYPE 1: BORDER
- The elevator and stair users are connected with social space in between.
- The space is used efficiently.
- The intervention doesn’t need to be on every floor, it can be an event to strike interest.
- The inter-floor connections are emphasized by the punctuality of the intervention.
- The social space is apart from the bigger common spaces so it is more intimate
- The abundant daylight in the “Semi-closed” case opens for unique activity such as gardening.
- The first steps can be flared out to make them pleasant to sit on (Alexander, et al., 1977, p639).

TYPE 2: PART OF THE CORRIDOR
- The flow of people is more integrated so more potential use and attractiveness.
- The elevator and stair users are connected with social space in between.
- The integration in the access area space is enhanced by keeping the fire doors opened.
- The connection with the corridor reduces the impact of not having daylight.
- The landing is benefiting the corridor space so there is more room for broader interaction.
- The social space is fully integrated into the common access area space in the “Core” case.
- The first steps can be flared out to make them pleasant to sit on (Alexander, et al., 1977, p639).

TYPE 3: UNIQUE SOCIAL SPACE
- The elevator and stair users are connected with social space in between.
- The flow of people is more integrated so more potential use and attractiveness.
- The intervention doesn’t need to be on every floor, it can be an event to strike interest.
- The inter-floor connections are emphasized by the punctuality of the intervention.
- The abundant daylight in the “Semi-closed” case opens for unique activity such as gardening.
- The social space is fully integrated into the corridor so the people are arriving directly into a generous common social space in the “Core” case.
- The first steps can be flared out to make them pleasant to sit on (Alexander, et al., 1977, p639).