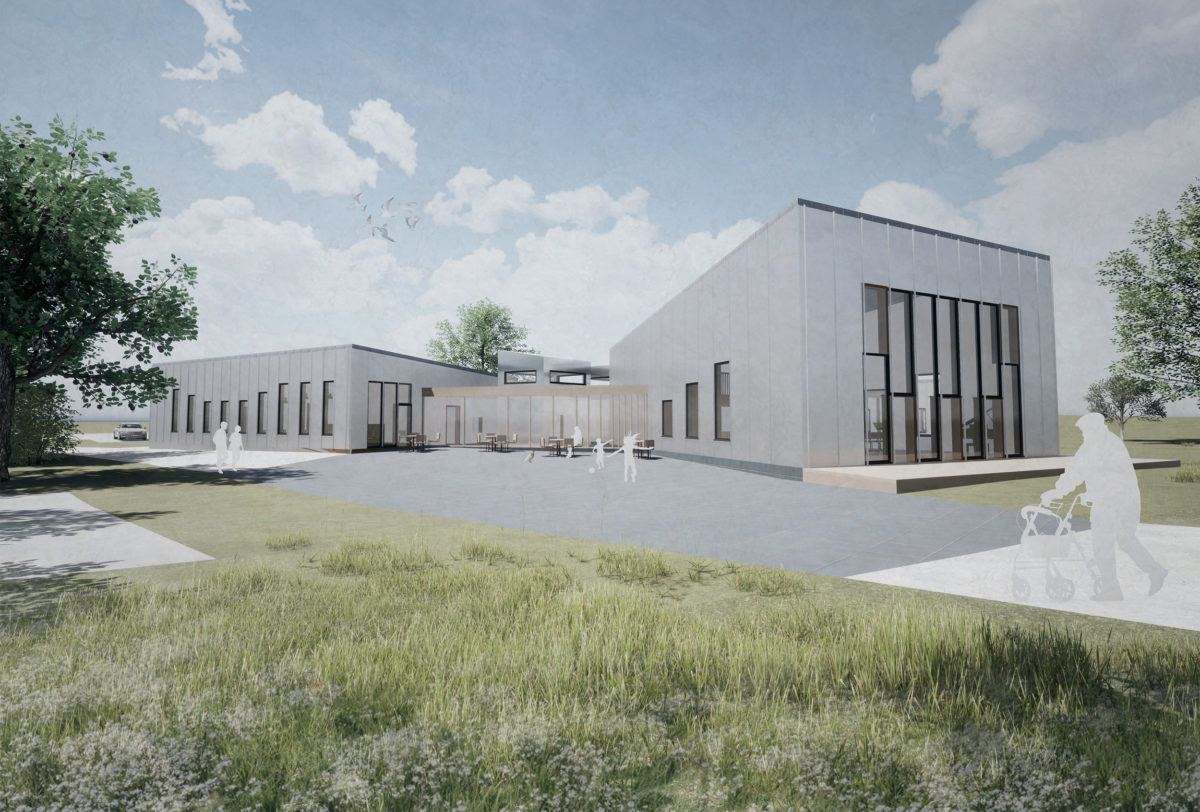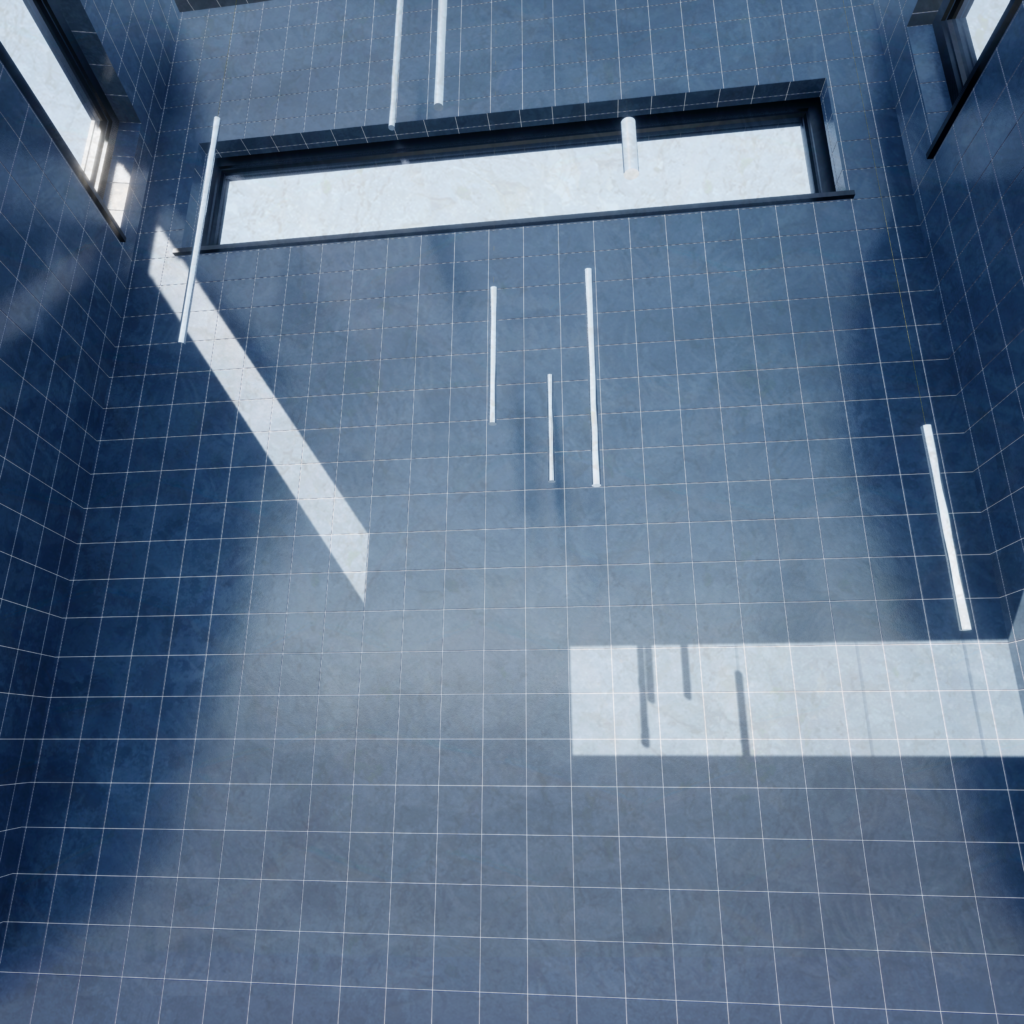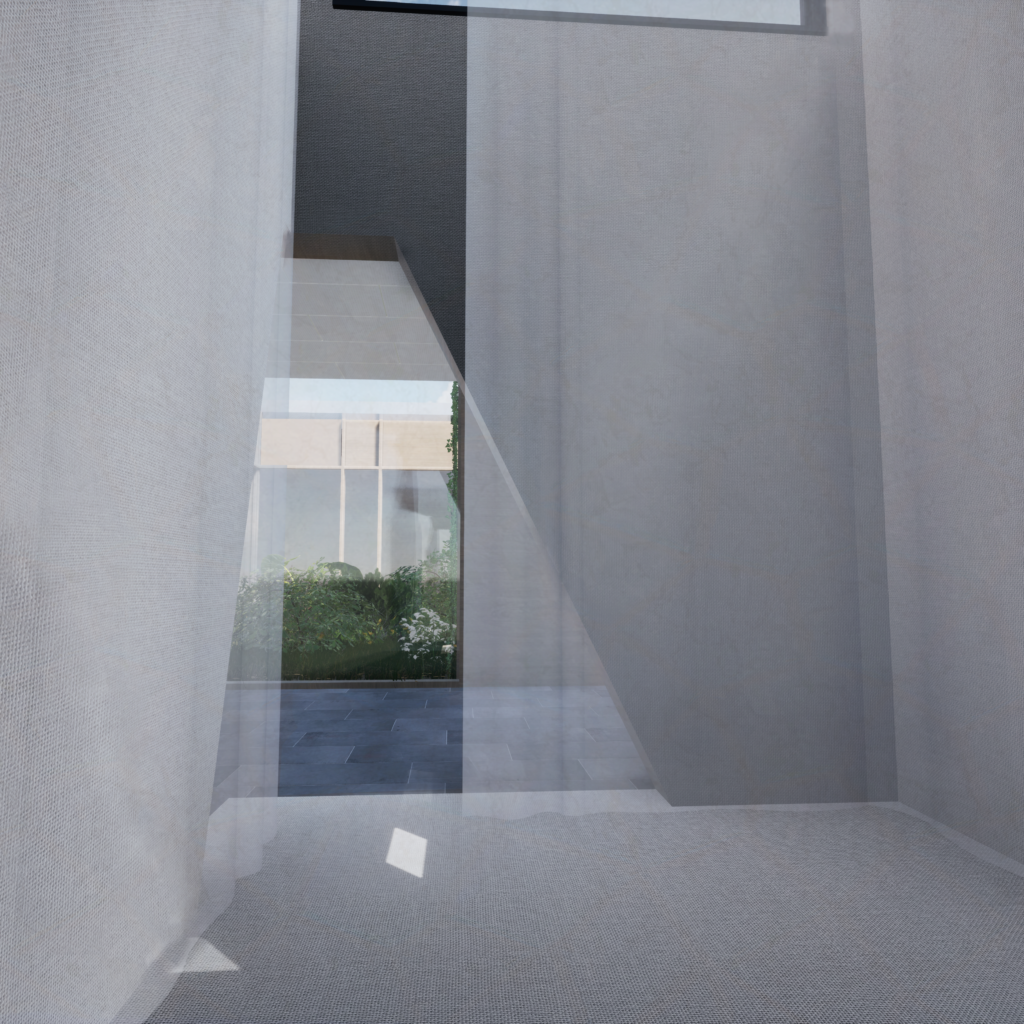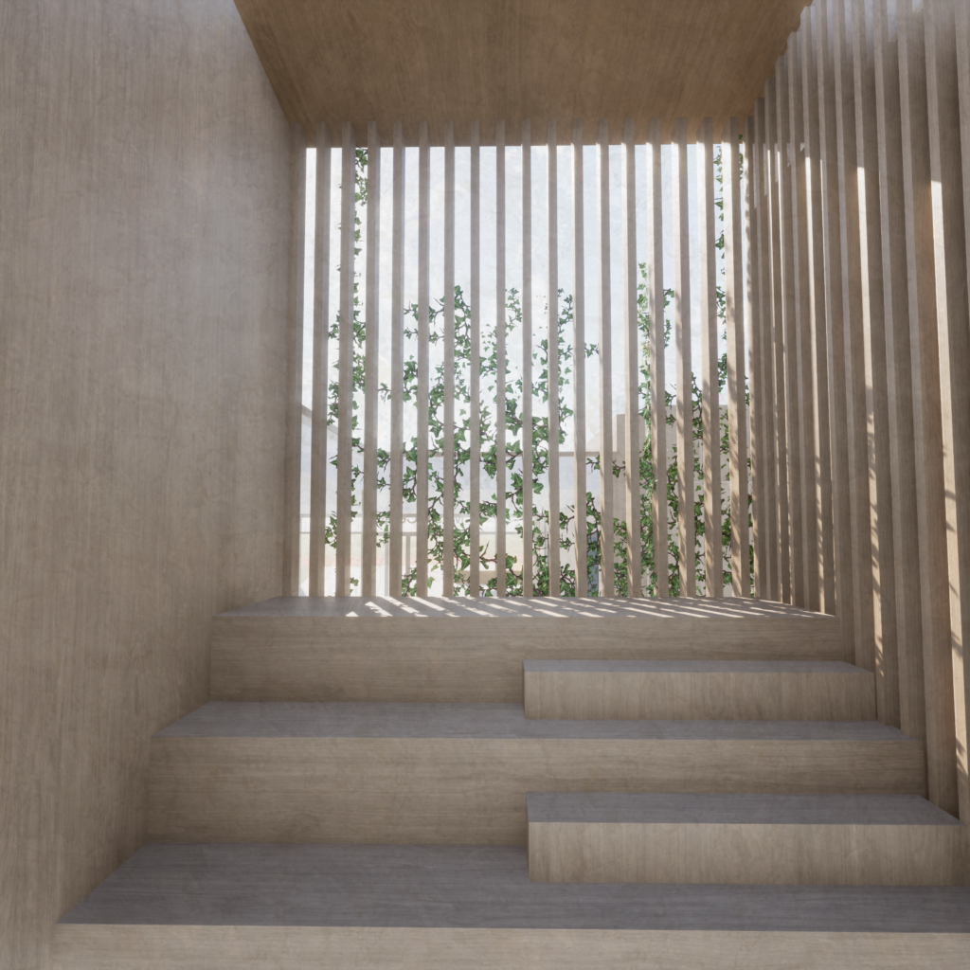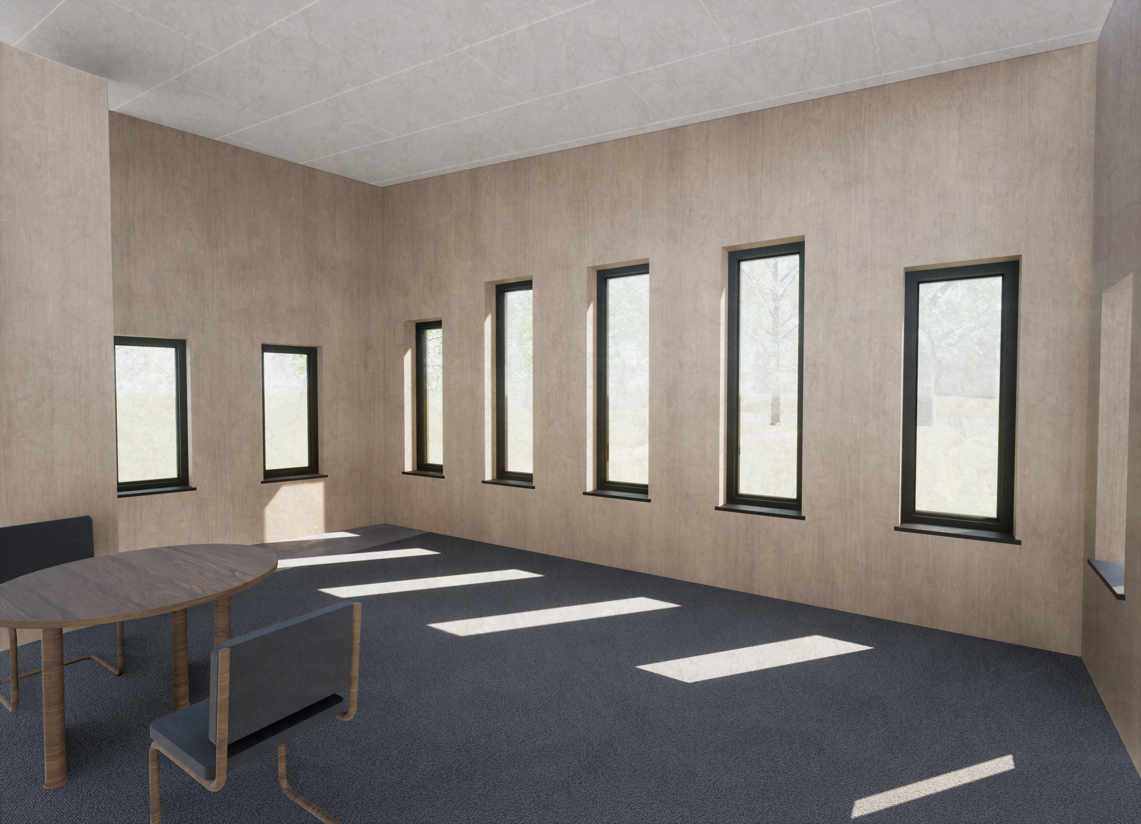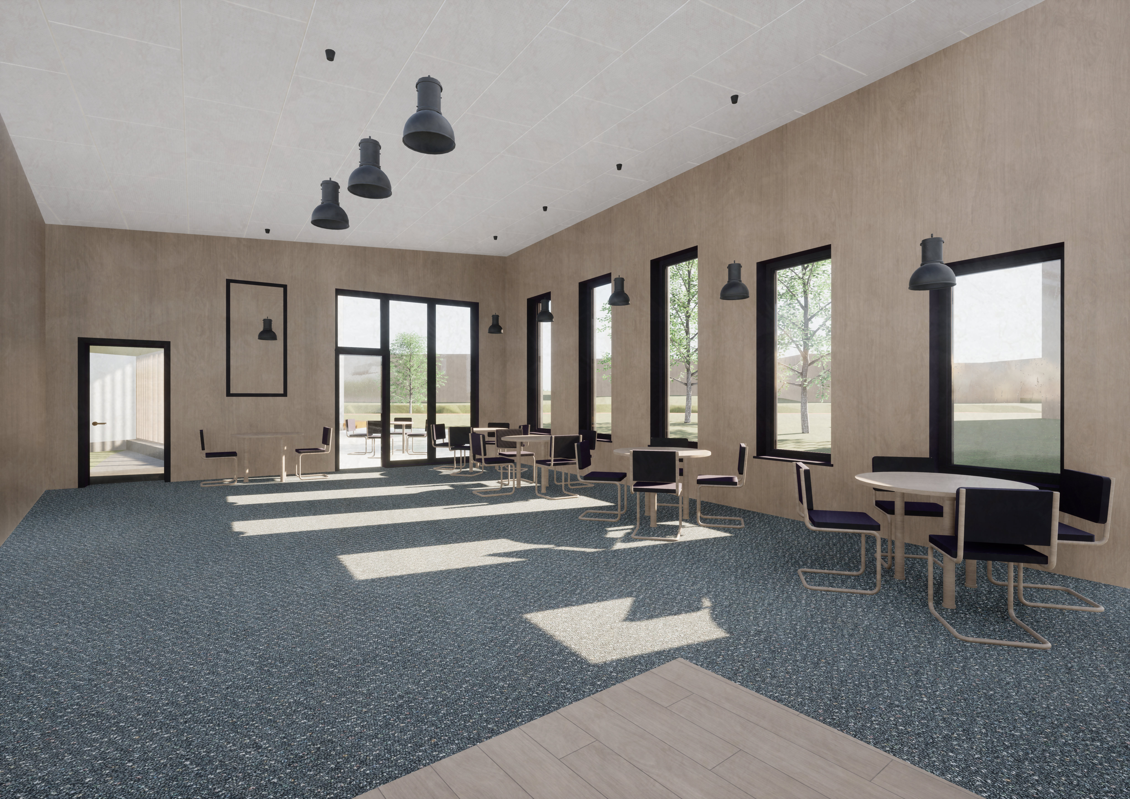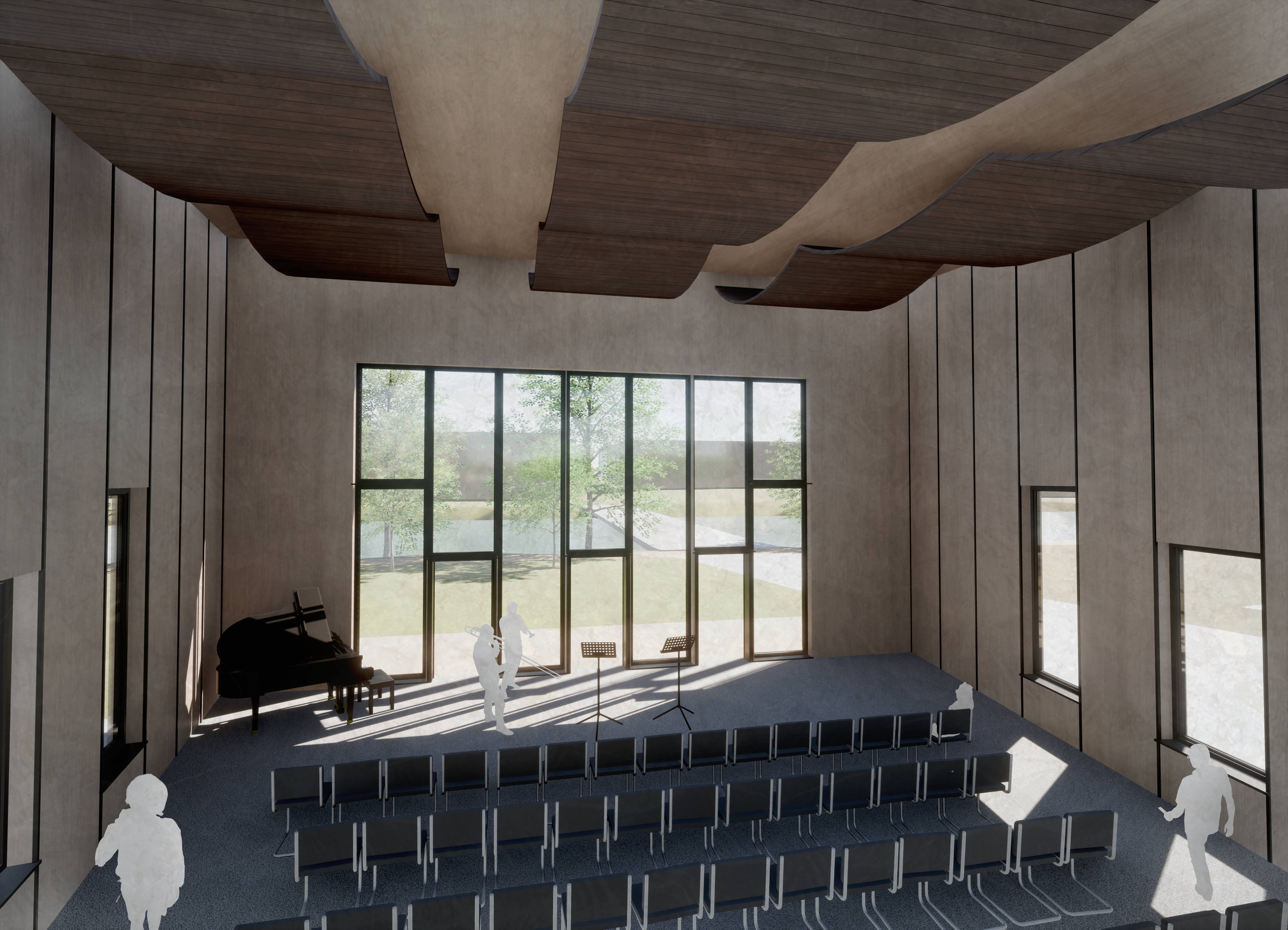5. Design proposal
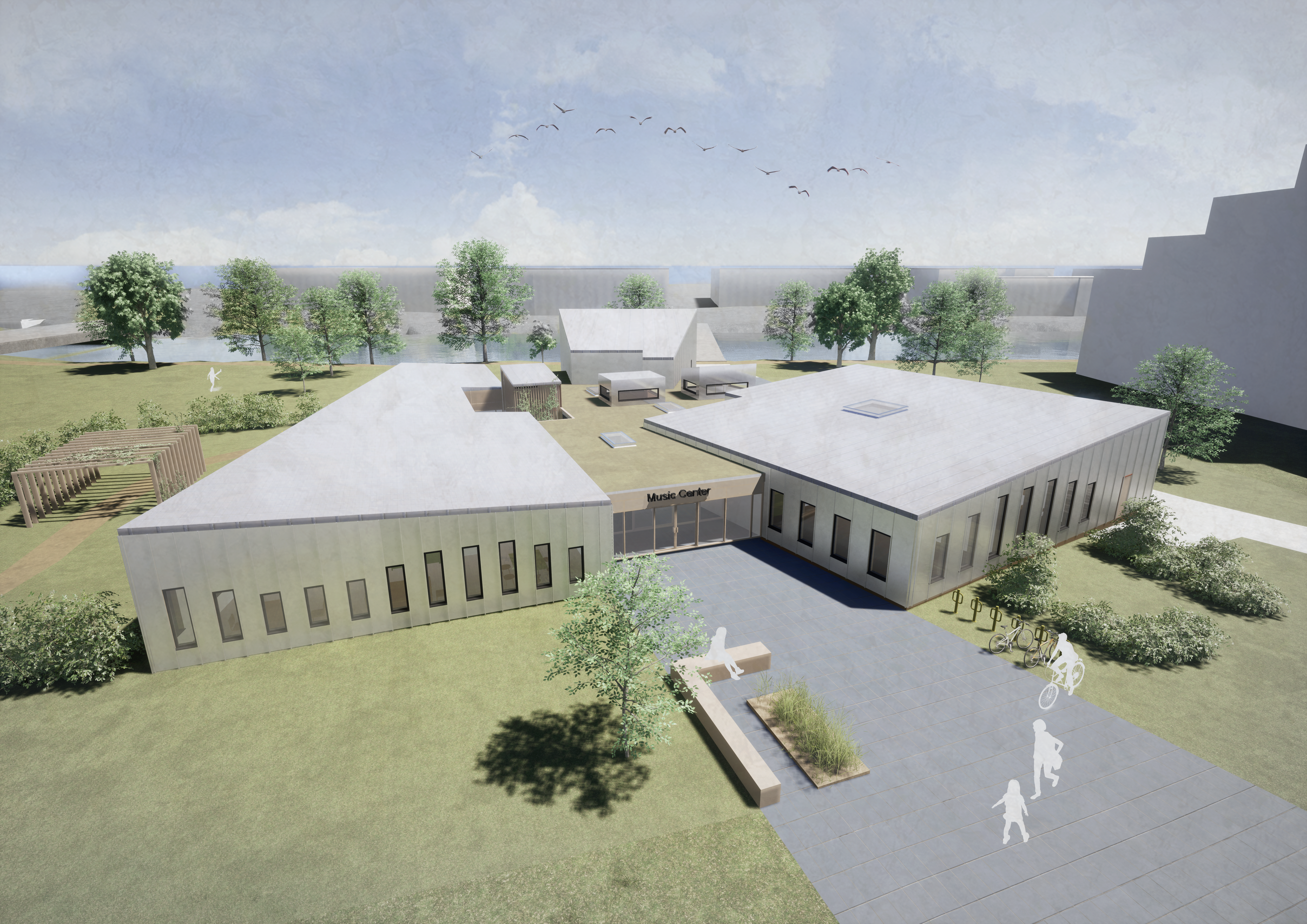
Plans
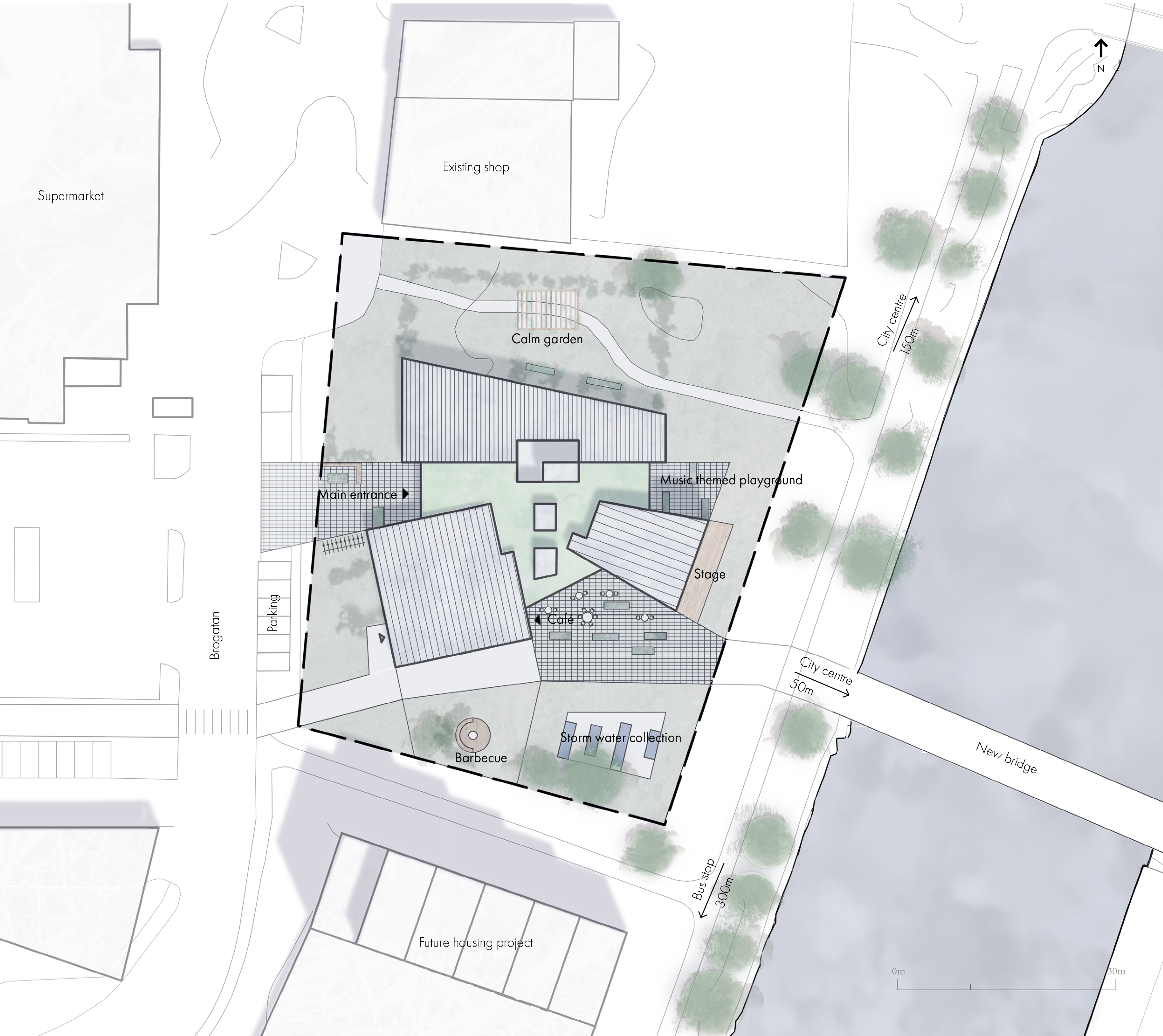
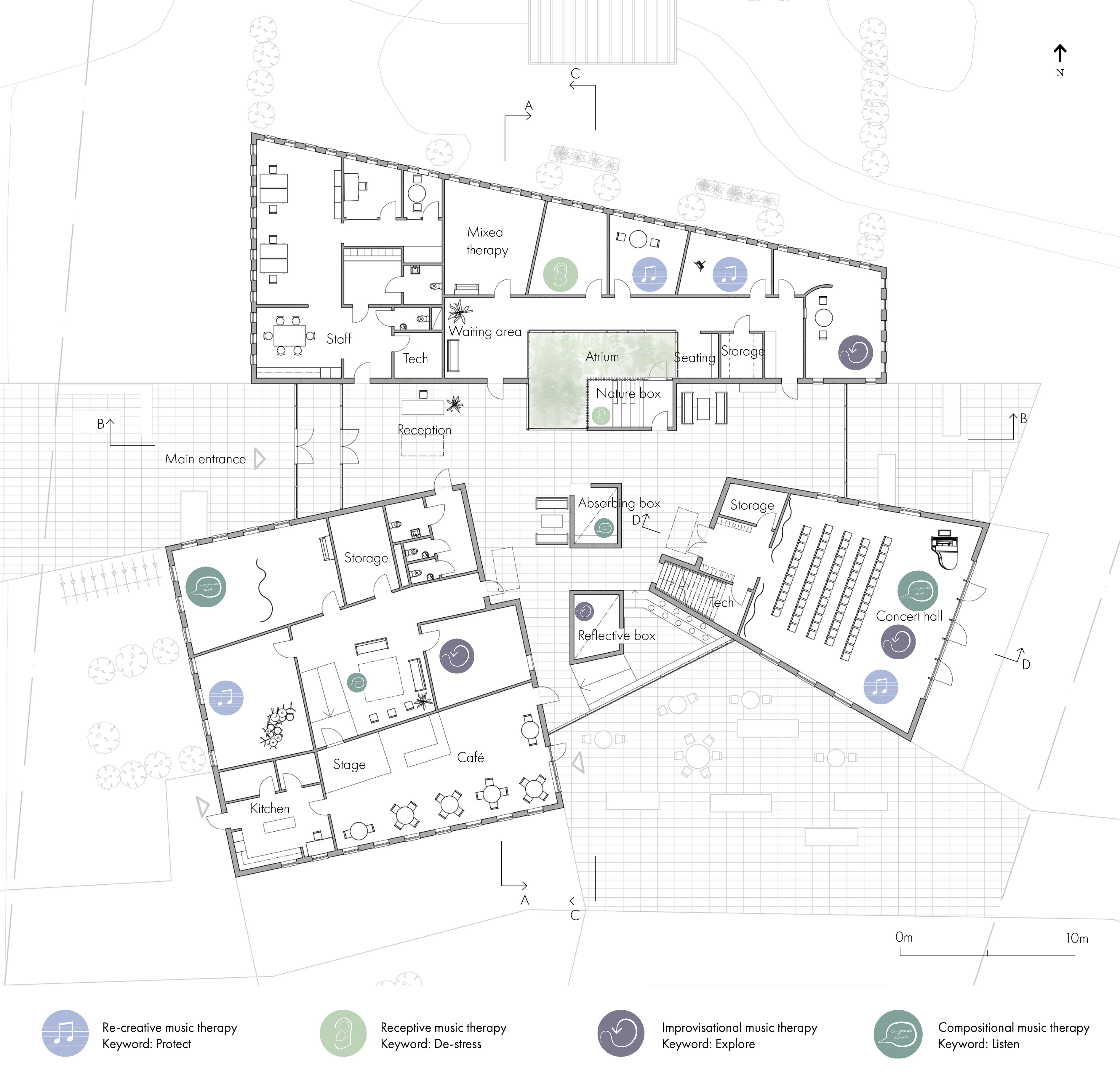
Sections
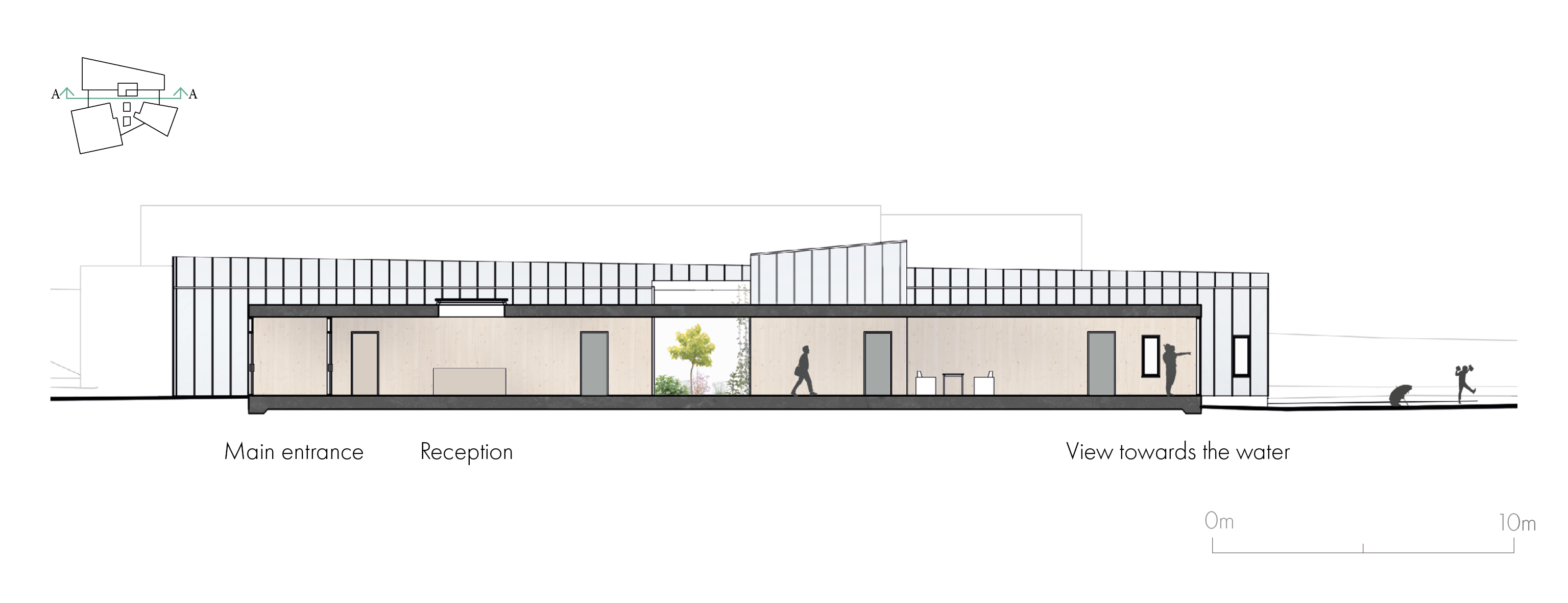
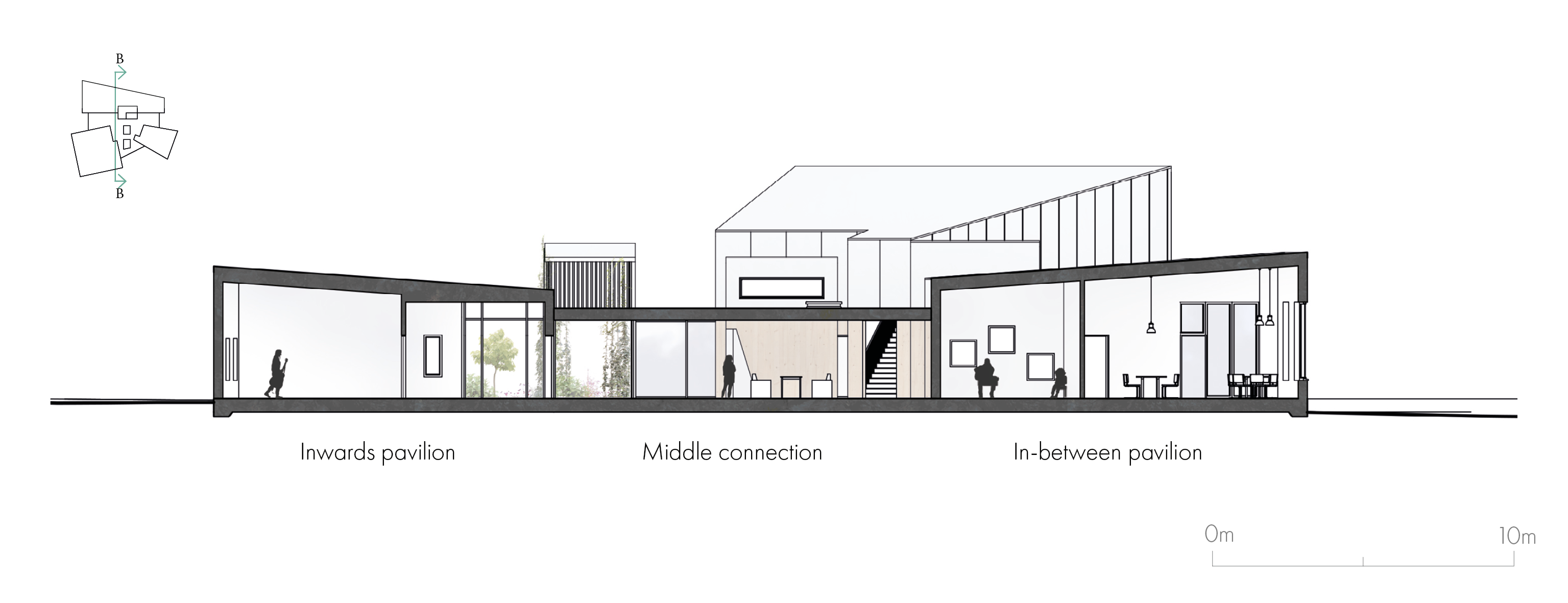
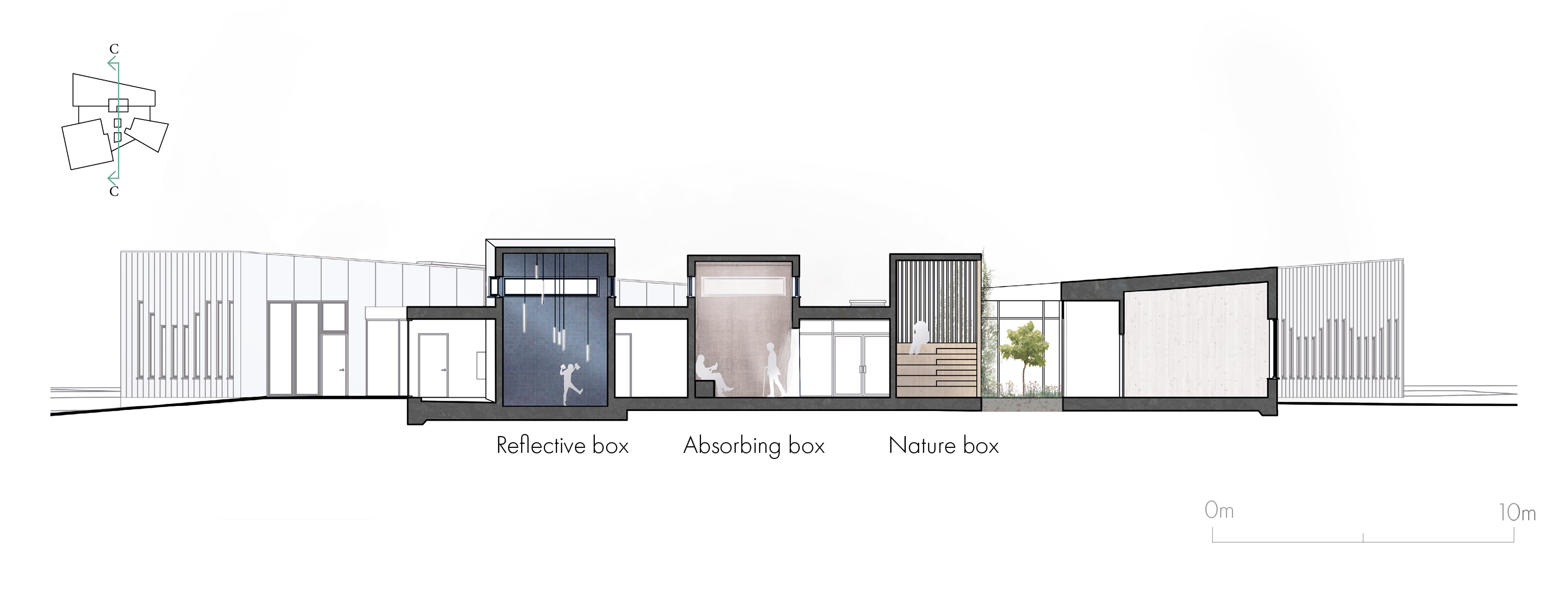
Middle connection

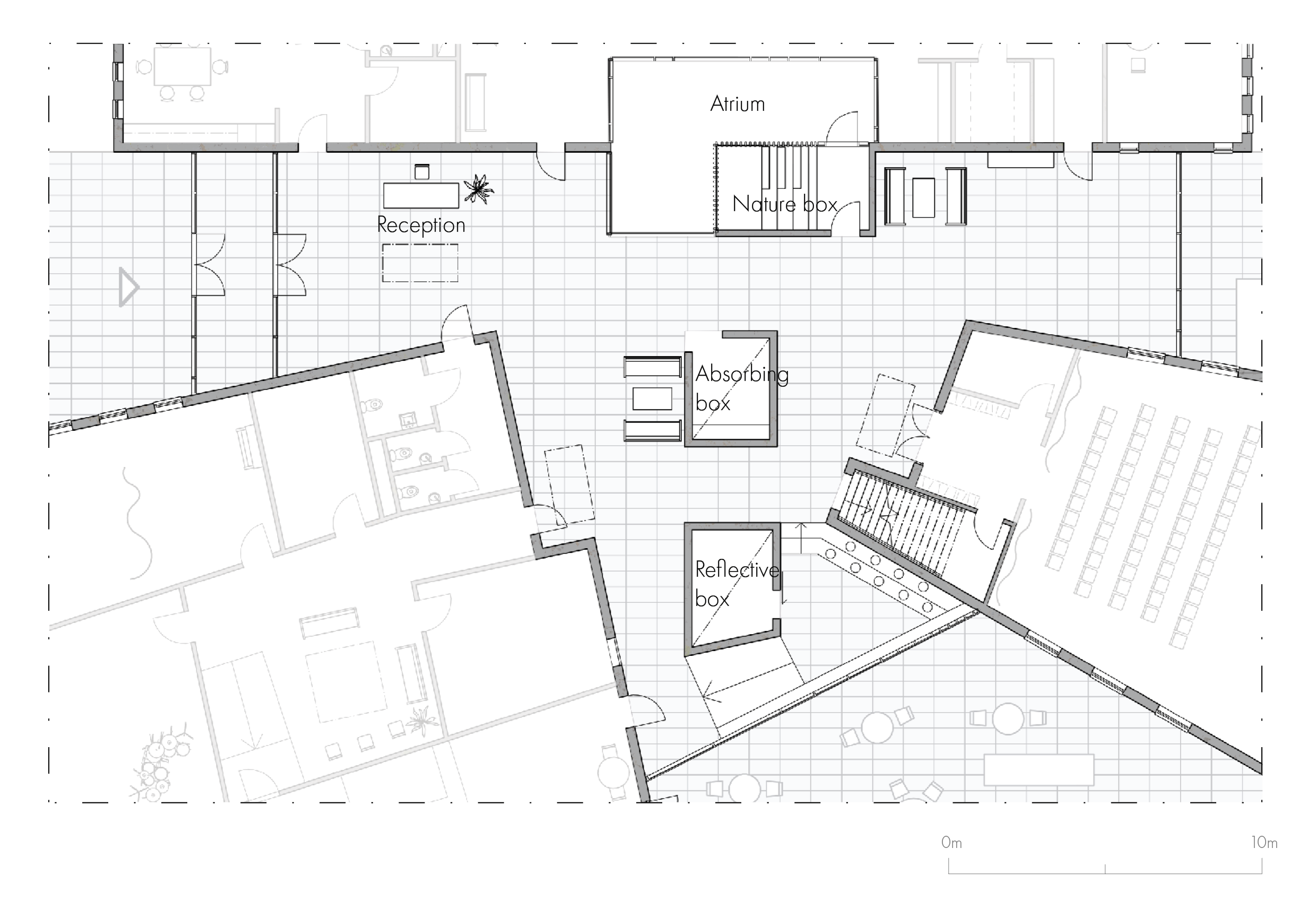
The middle connection is open and invites the clients to explore the spaces. It is divided into smaller parts in order to keep a low sound volume and has a circulate movement to let the clients chose their own level of interaction with others.
Music boxes
The music boxes placed in the open middle connection have different acoustical and material qualities. Both the reflective box and the absorbing box give the user a transition into an unexpected larger space. The soft fabrics in the absorbing box decreases the reverberation time and gives it an unexpected quiet atmosphere, in spite of its volume. The reflective materials in the other box instead strengthens and prolongs the sounds in the space, inviting the client to test out their voice, instruments or the hanging wind chimes. The nature box provides a space in connection with nature with an overview of the surroundings. Here the clients can listen to the rain on the metallic roof or pre-recorded calming music.
Inwards pavilion
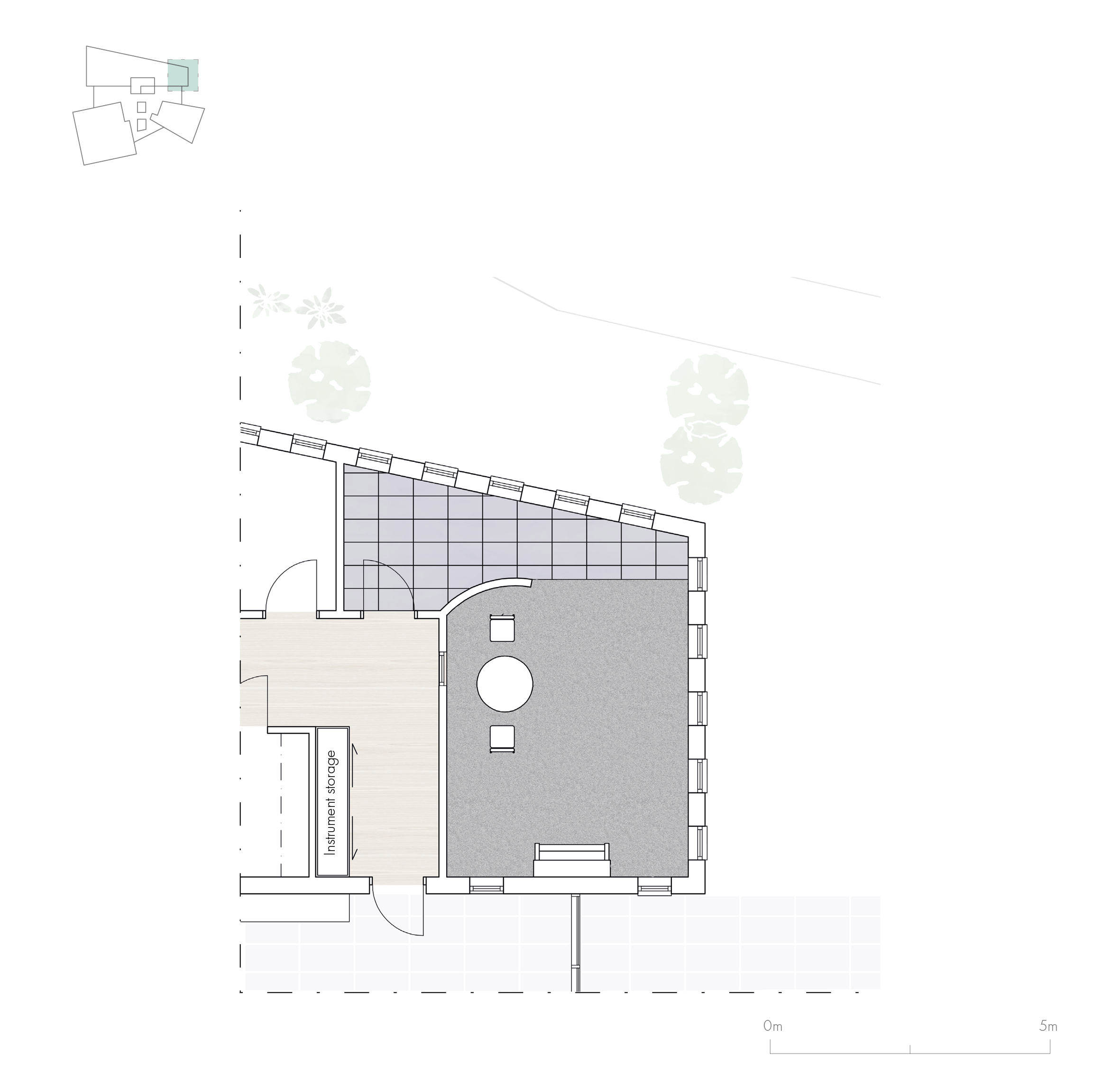
This room is specialised to improvisational music therapy. A window from the corridor gives the clients a chance to know what the room looks like before they enter and can explore the space. The floor by the entrance to the room has a hard surface to clearly announce if someone is walking there by making the footsteps louder. The flooring in the rest of the room is carpet to create a difference and softer sounds.
In-between pavilion
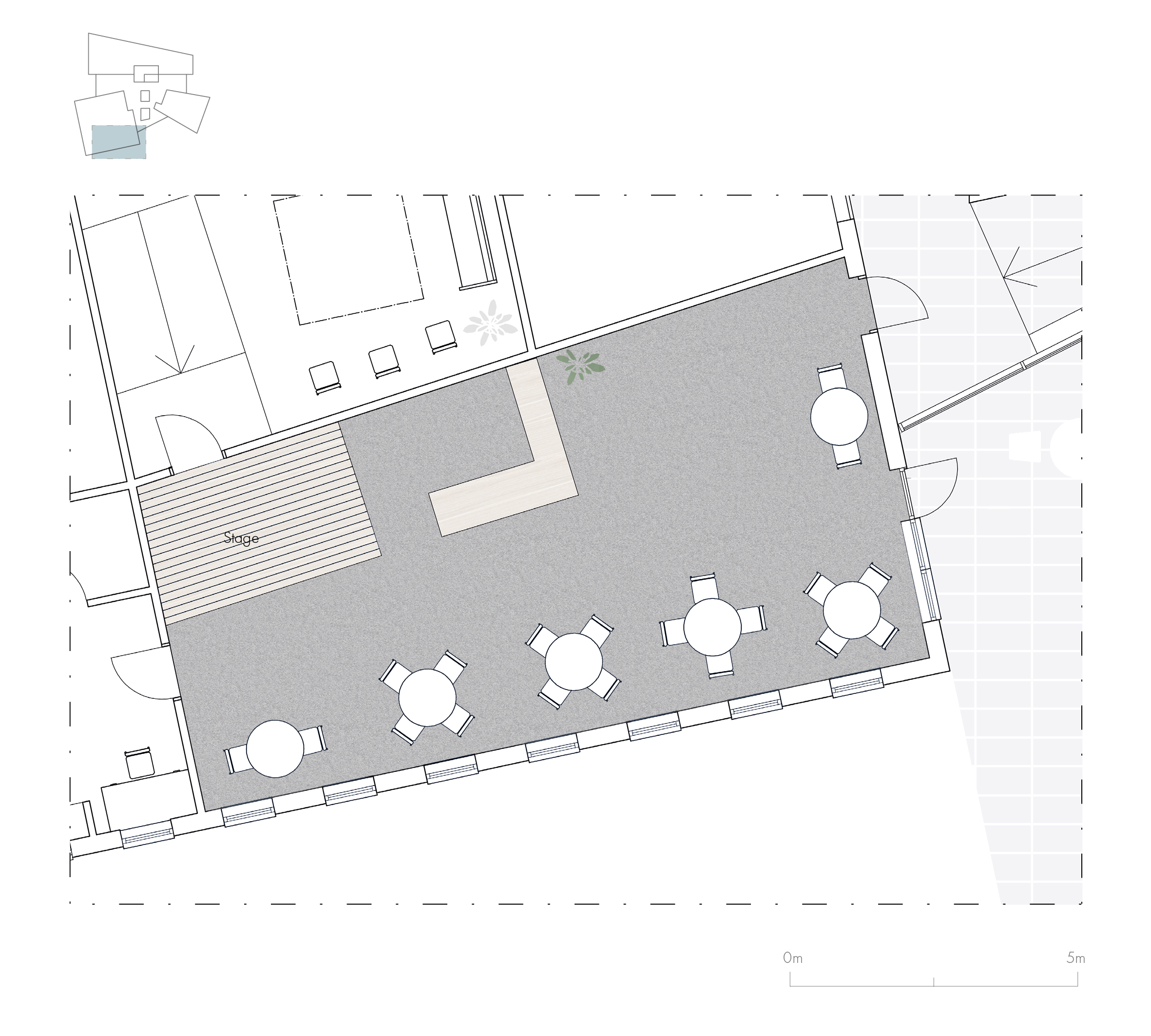
The café is connected to the rest of the building with both the middle connection and the music therapy rooms for group sessions. A ramp from the music therapy rooms lead to a small stage in the café where clients can play for family and friends.
Outwards pavilion
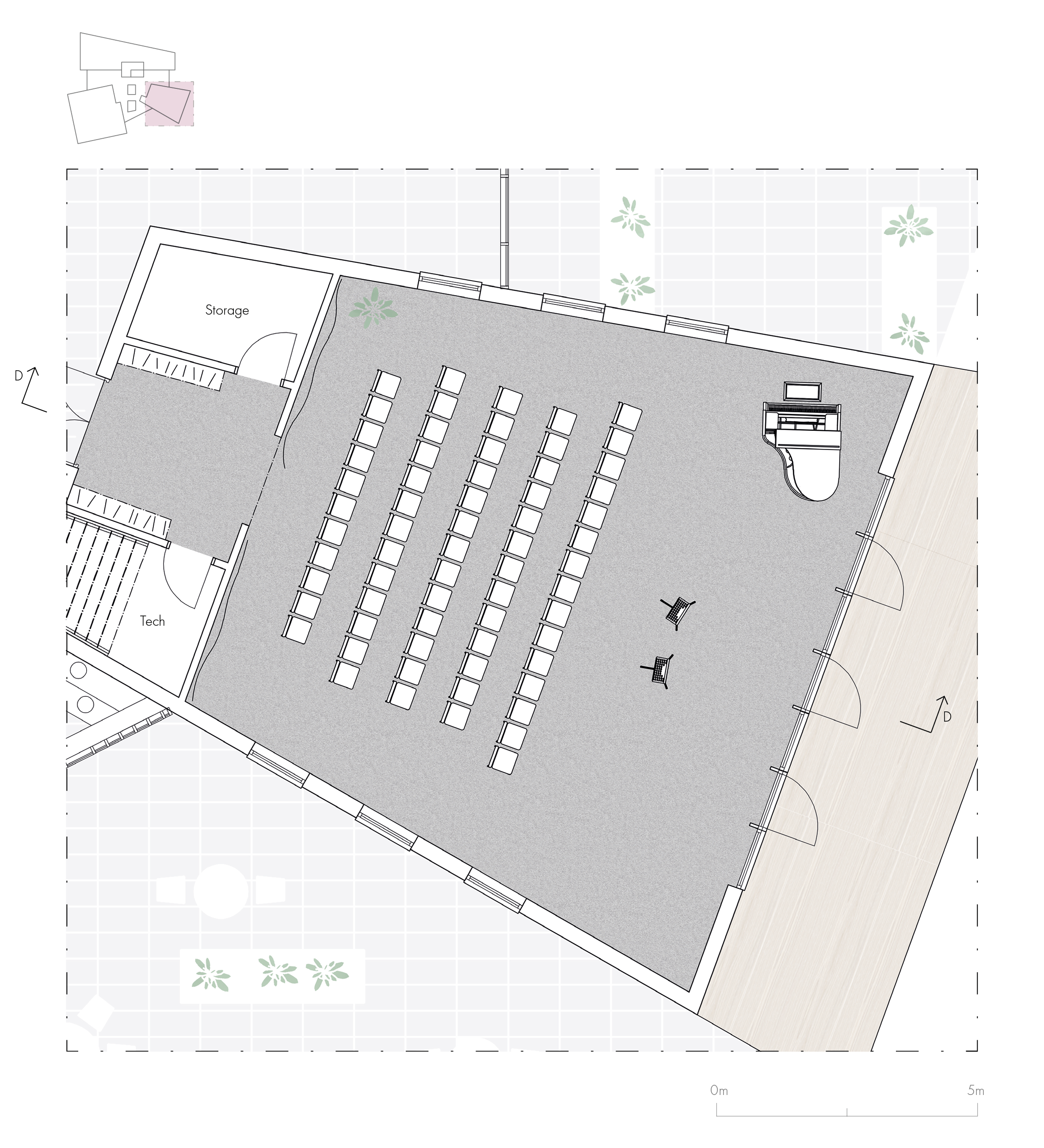
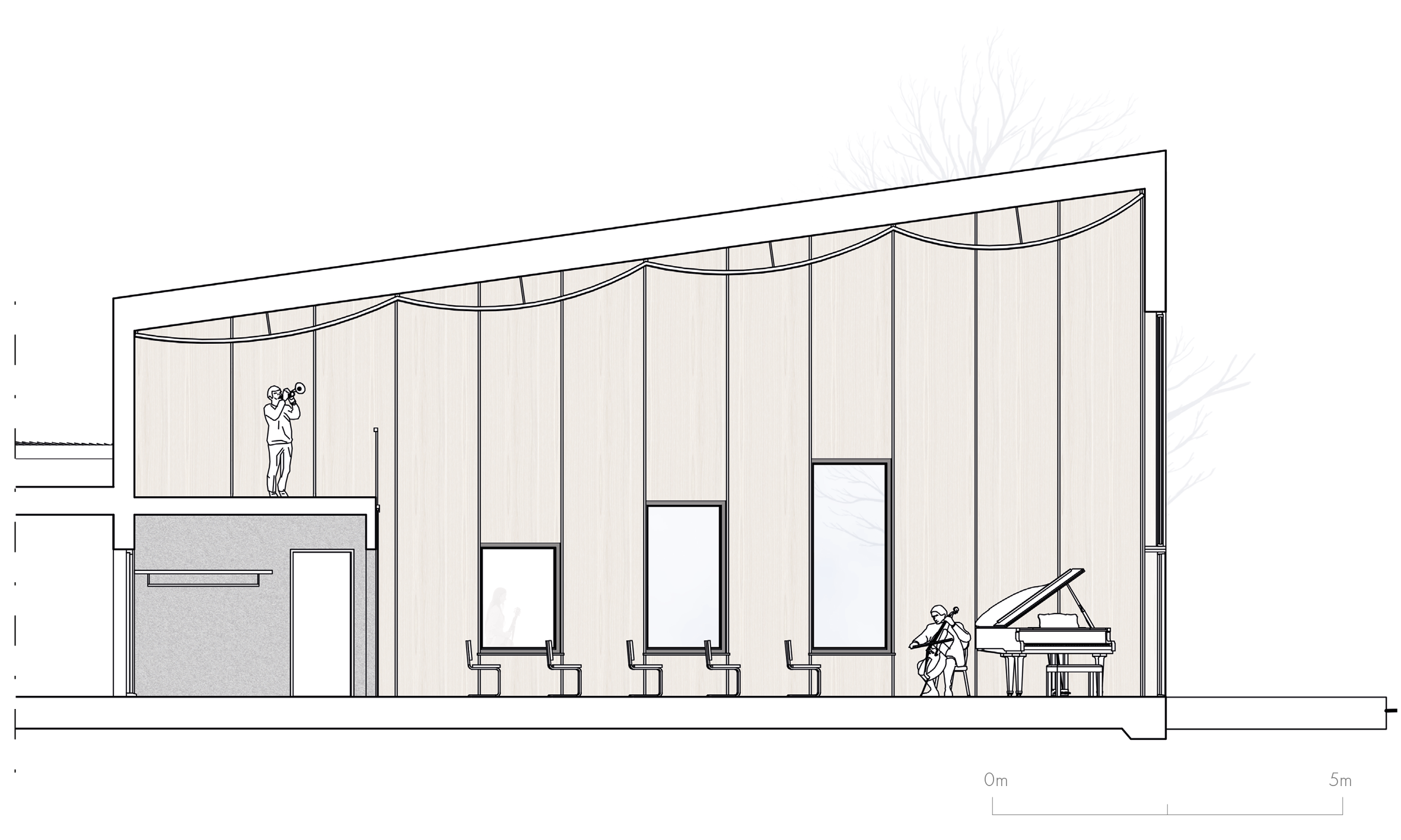
A separated staircase leads up to a second level in the concert hall. It functions both as a place for performing without the usual pressure of standing on a stage and as an extra listening space. The ceiling elements reflect the sound back to the audience to create a better listening experience.
Facades
The facades are divided into three grids in different sizes for the three pavilions. The windows follow the rhythm of the grid in a wave that travels along the facades.
