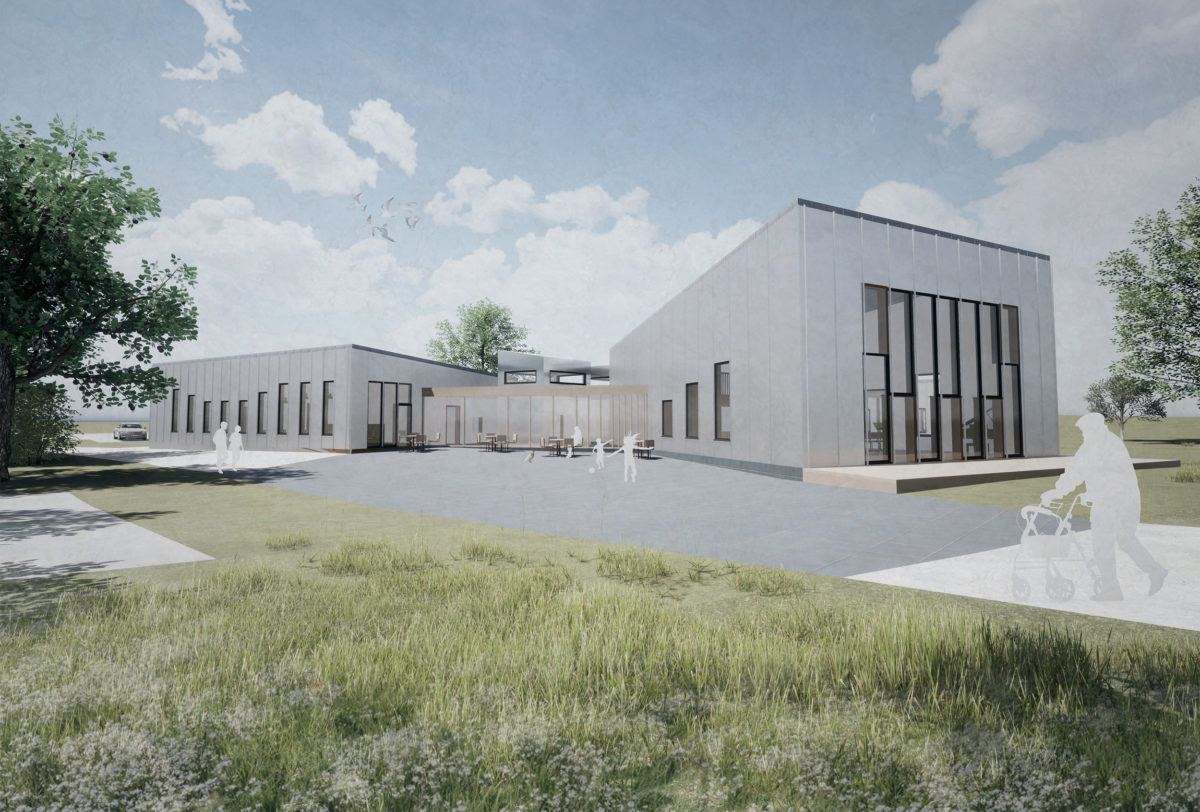6. Reflection
In this thesis I have designed a centre for music therapy. This has been a test of how a topic, in this case music therapy, can be understood and translated into architecture. The project was shaped based on my understanding of music therapy and how architecture can work with that. I chose to work with the four categories of different music therapy forms and to aim for keywords in the architecture related to the goals of the therapy forms.
The understanding of the clients’ needs were used as a base for creating different areas in the building with different levels of exposure to others and the surroundings. They can function as a transition between a very protected space, and a more exposed space that is more similar to other parts of society. The clients are therefore presented with different areas that can adapt to their needs.
Lastly the architecture can also be used as part of music therapy. Usually the therapy is limited to a specific room but there appear a lot of new possibilities when a whole building is dedicated to it. This is mainly made visible in the middle connection in the project that works as an area where the client is free to explore different spaces in order to progress in their treatment. Perhaps music therapy could be more efficient with the addition of those elements. There is however the risk that the environment can be too much for clients who need consistency and calm surroundings.
If this type of building should be explored further I think that it should be developed together with practicing music therapists in order to develop the program of the building. Another aspect that can be taken further in the project is the acoustics and the construction in relation to the sound proofing needed in the building.
This project can be seen as the first step in creating a centre for music therapy.
