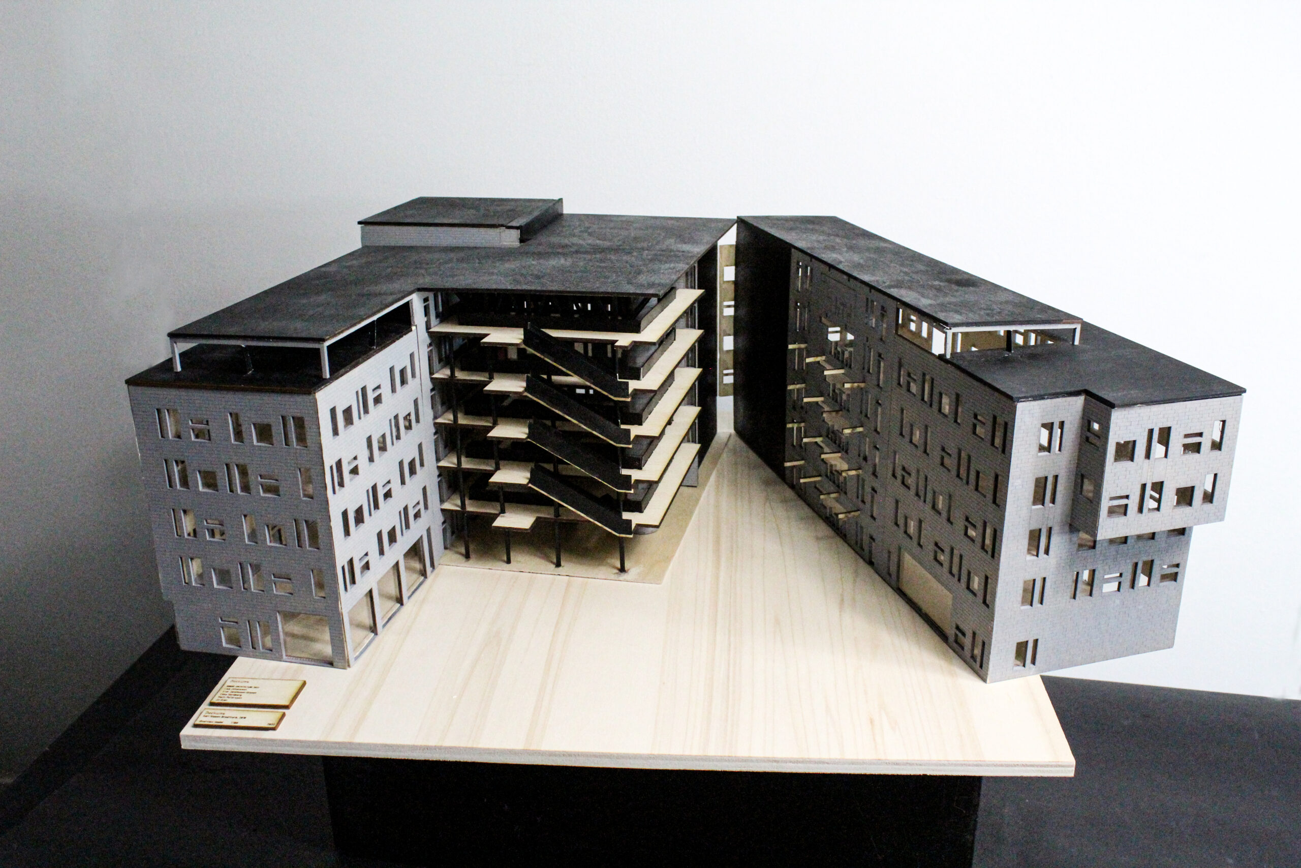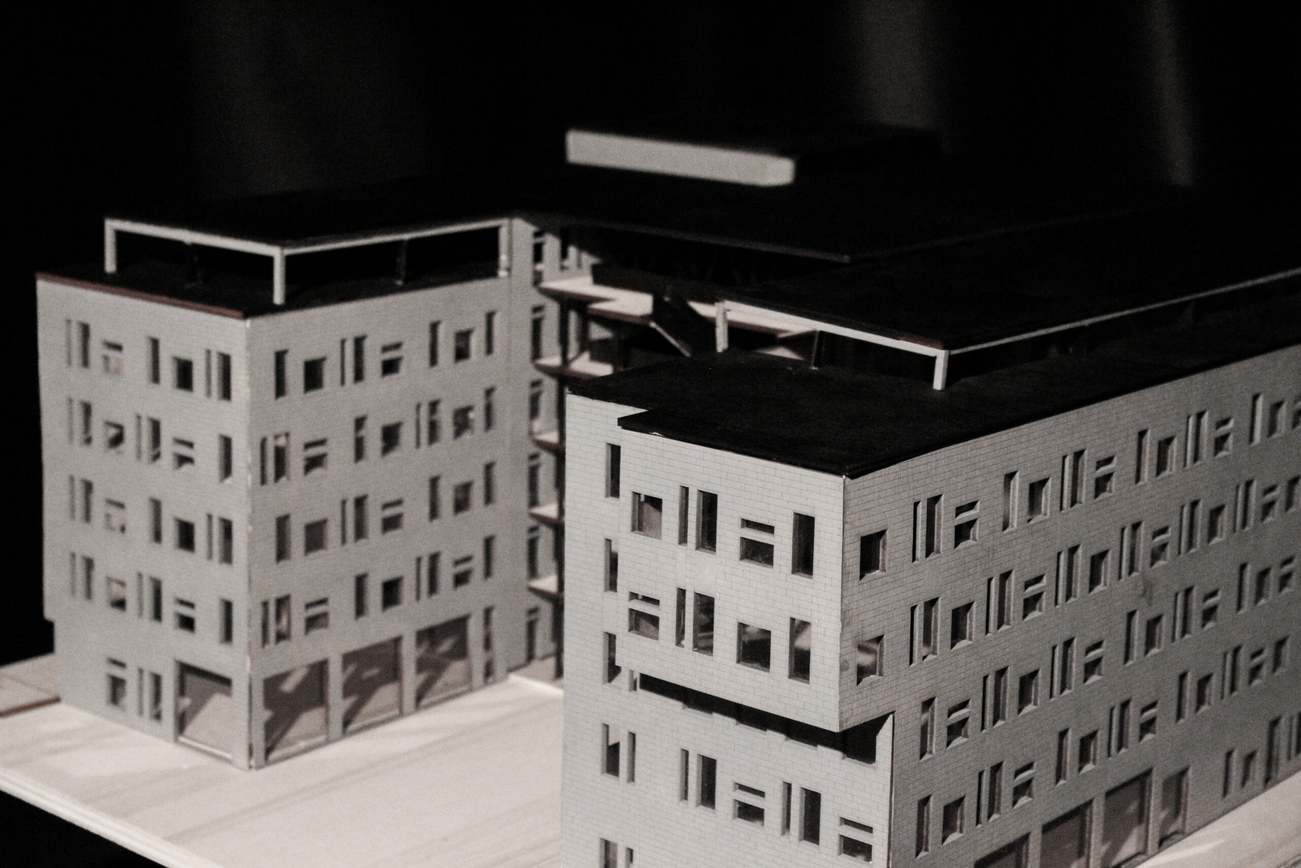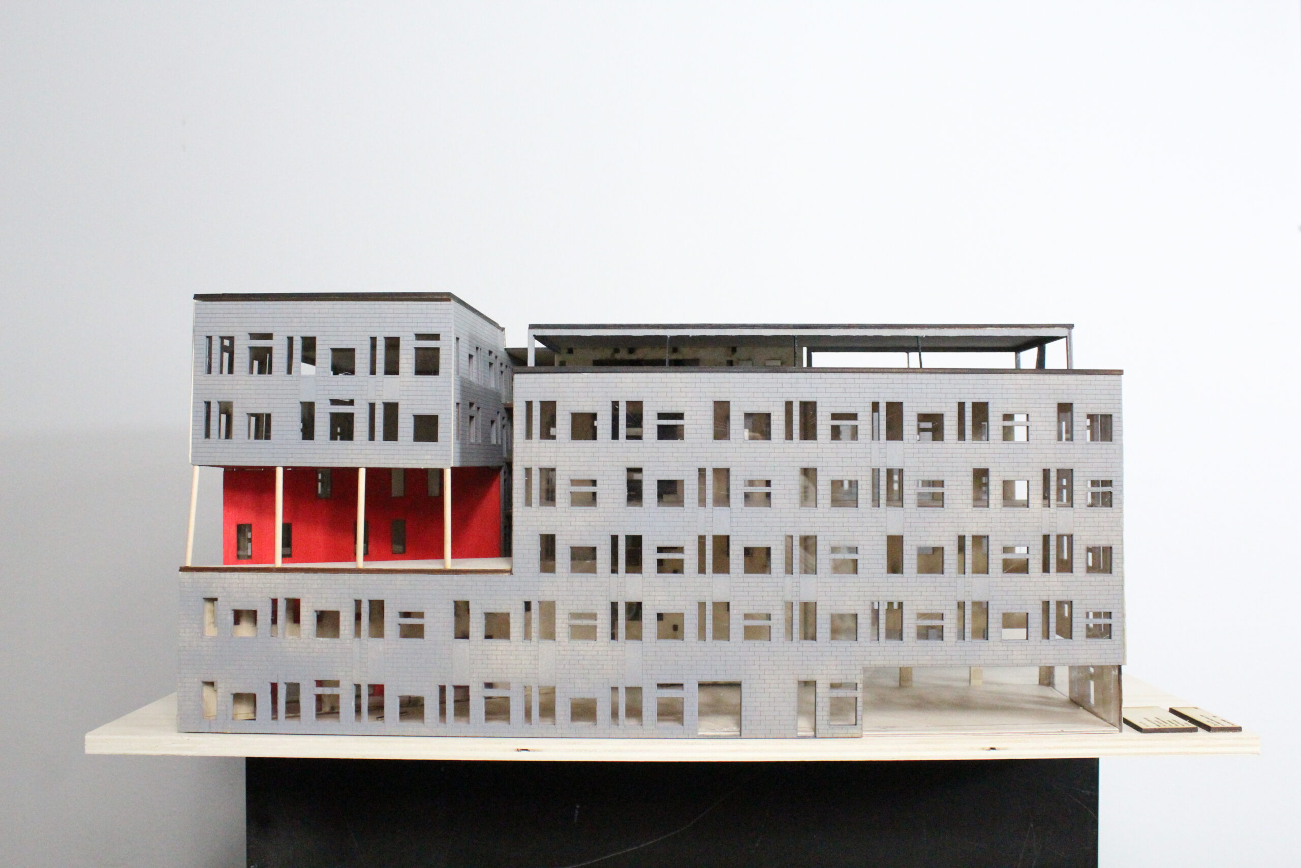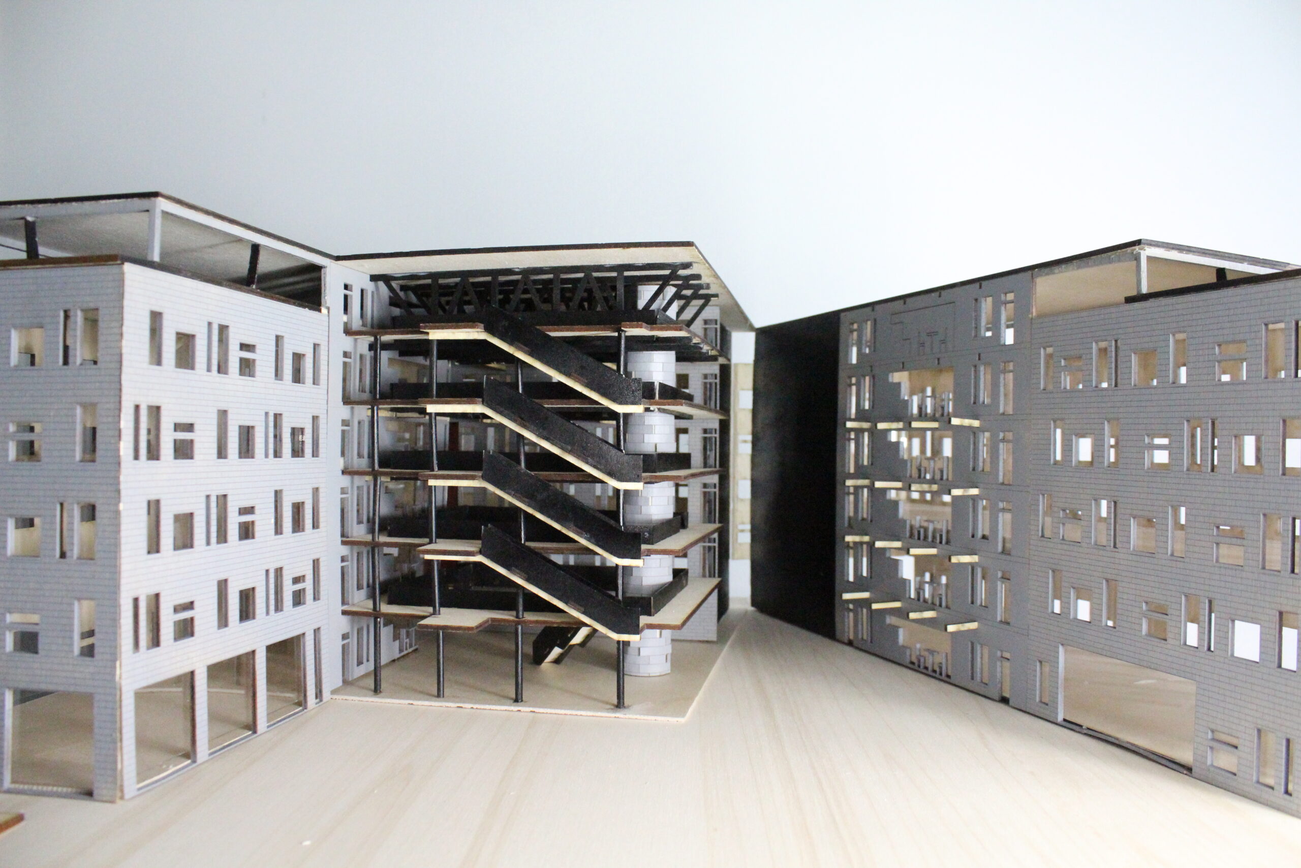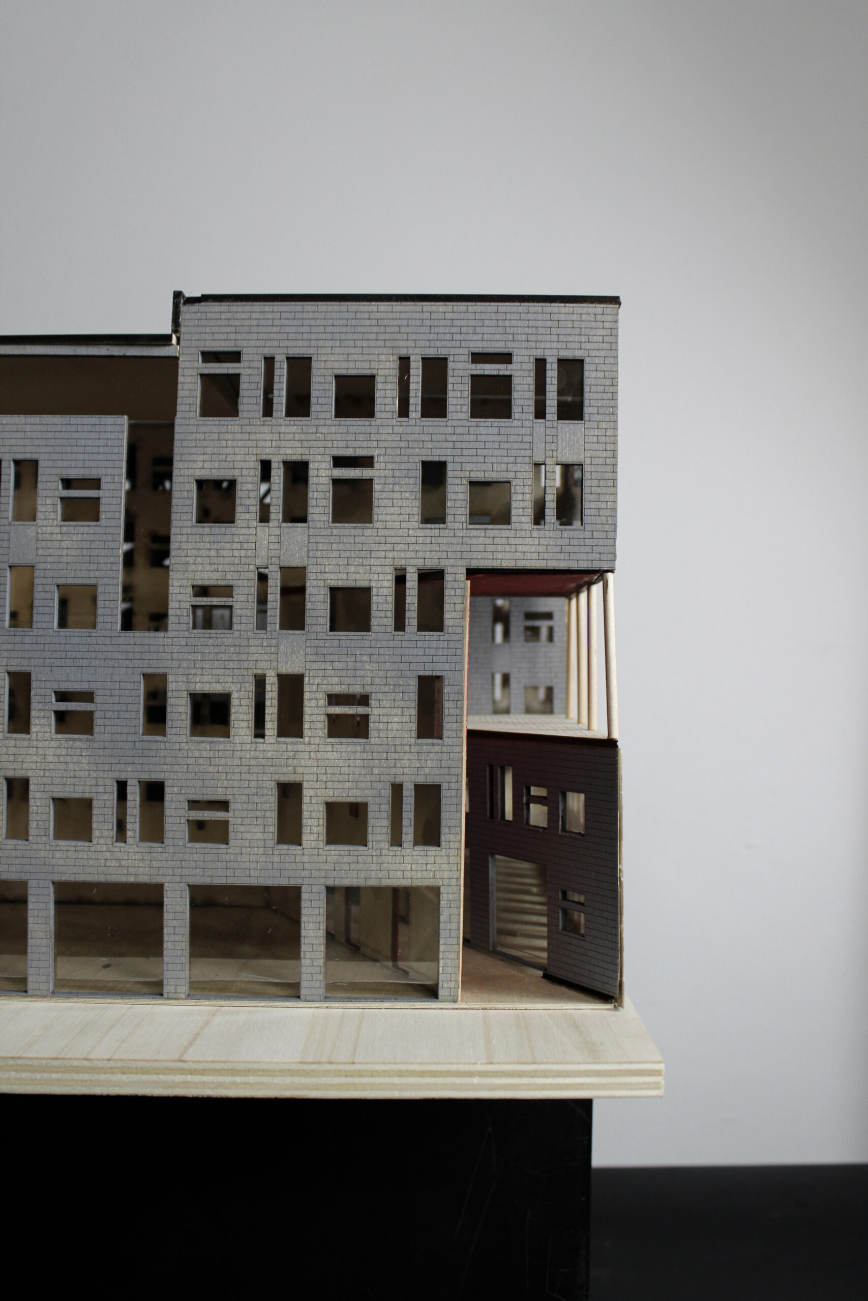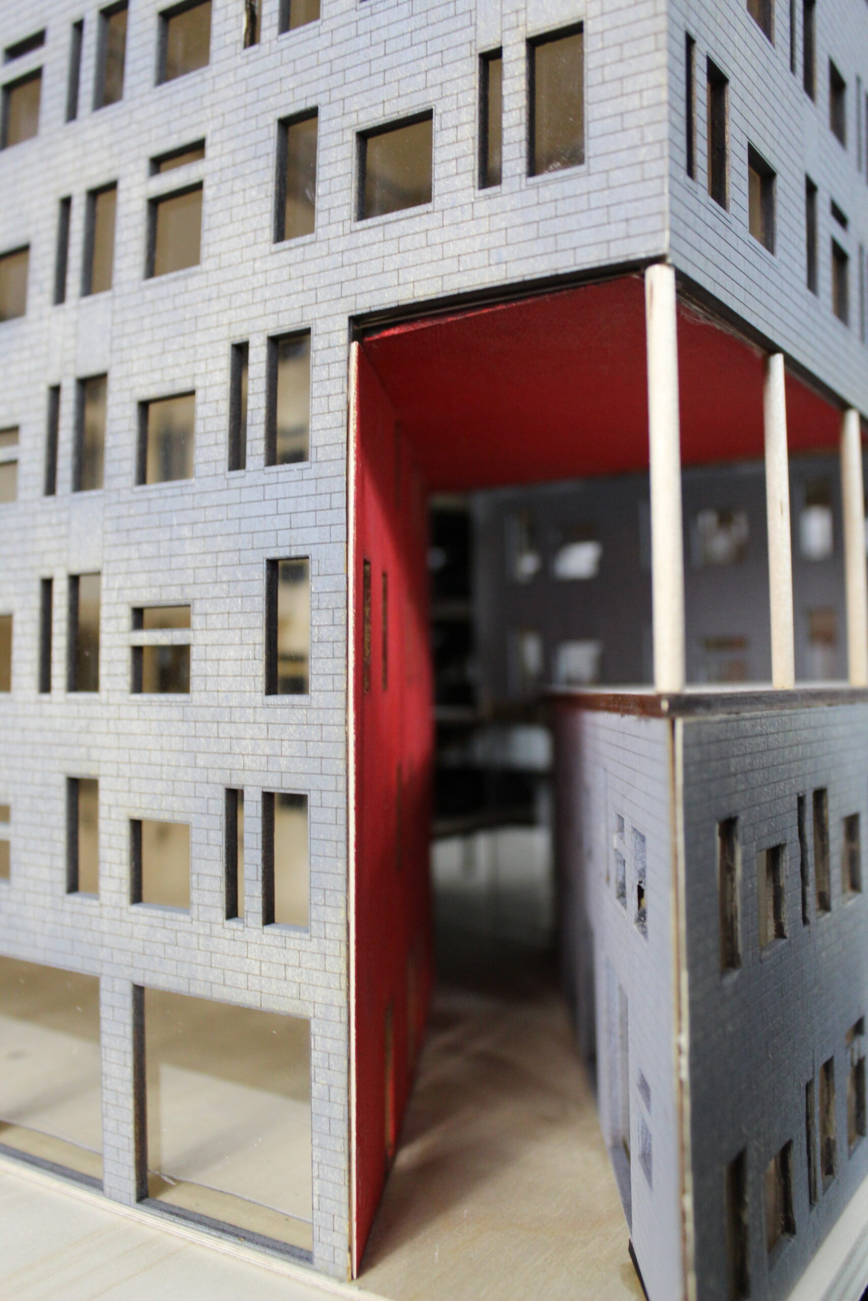MAIN MODEL 1:100
The main model is cut into two sections, one main part where we show the main courtyard and public space corridor of the building, as well as the main steel structure and the broken entrance corner, and another which completes the facade and inner walls.
