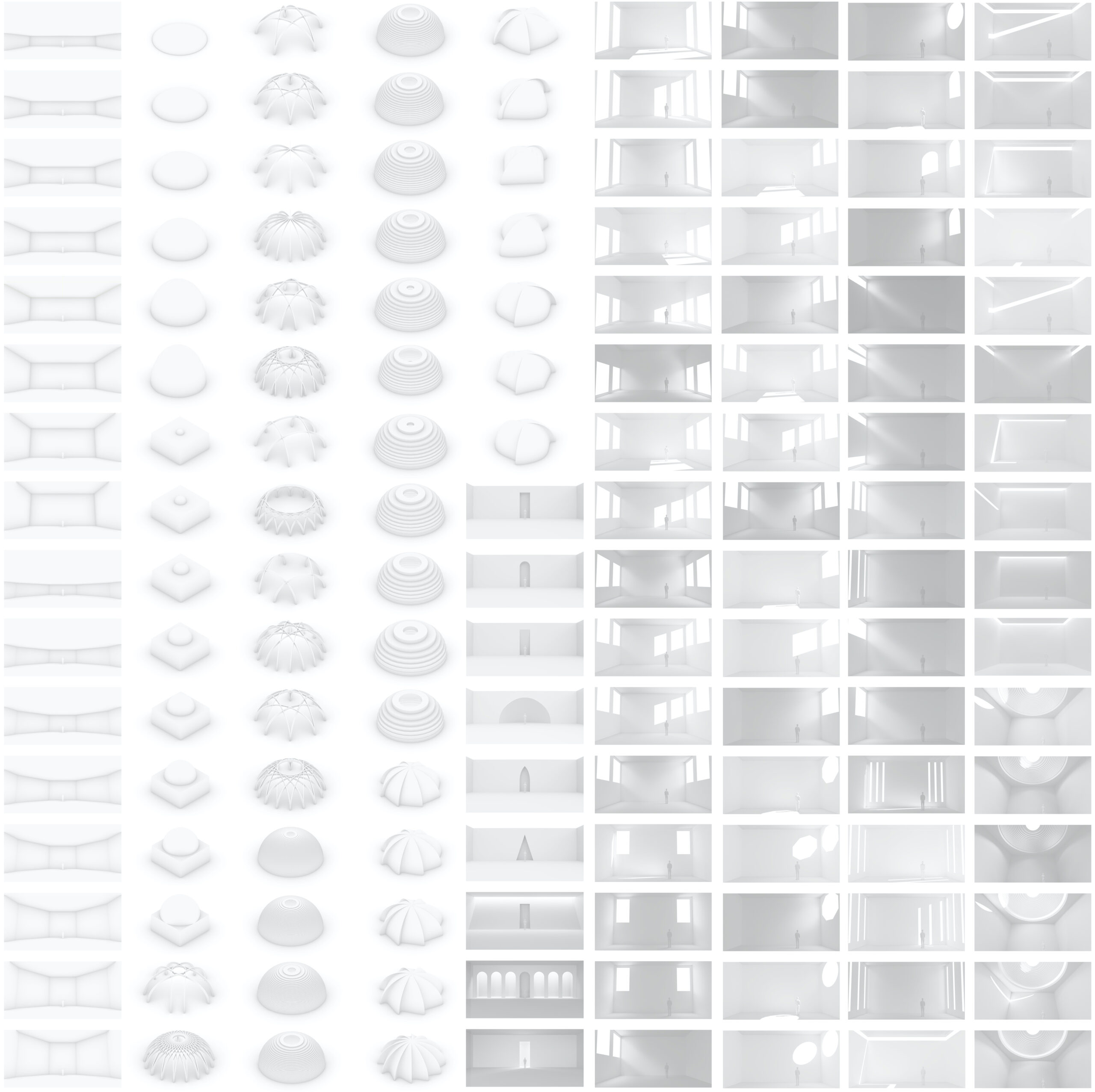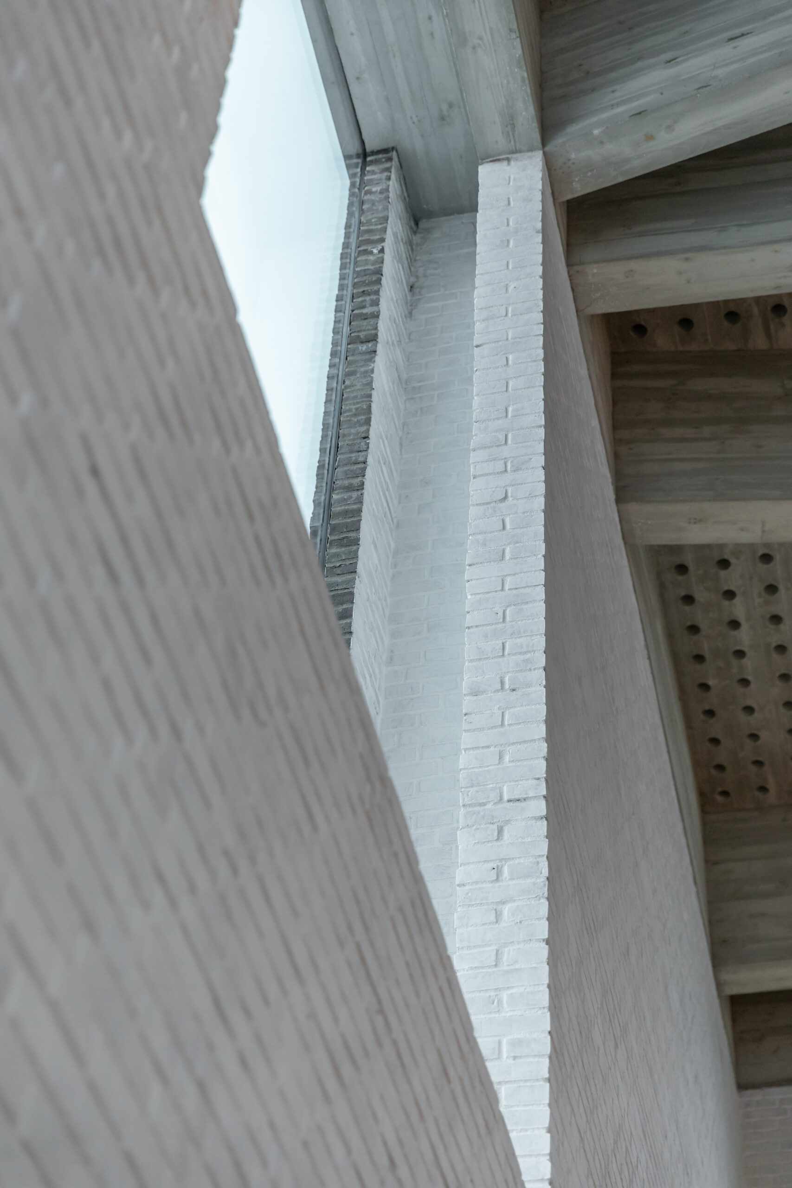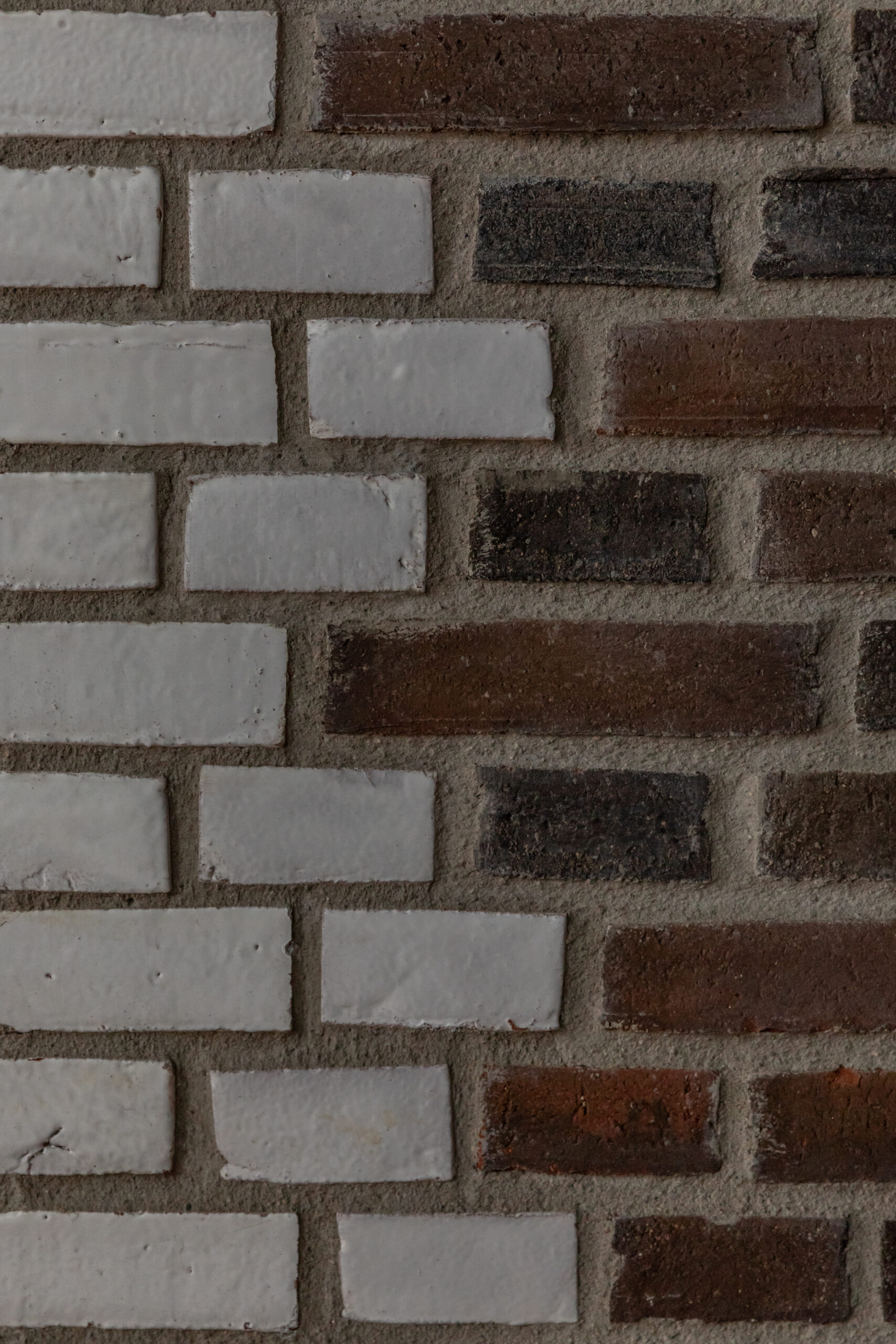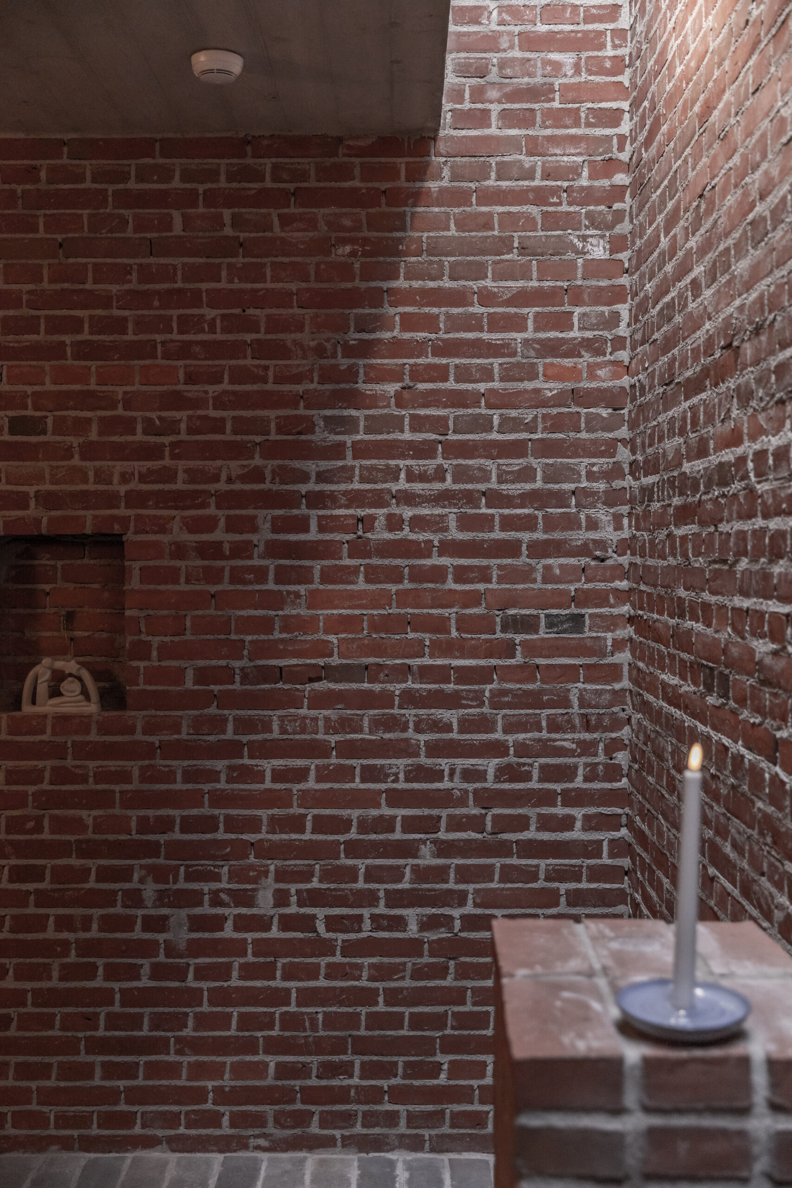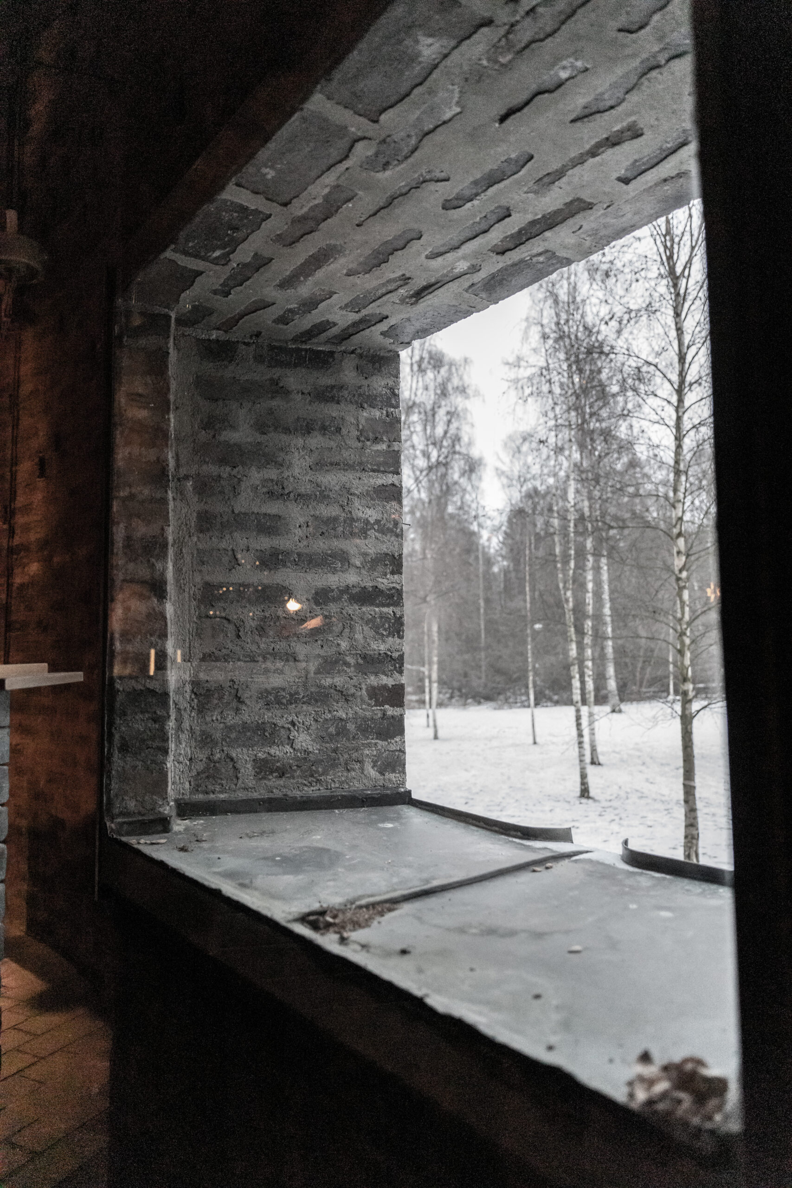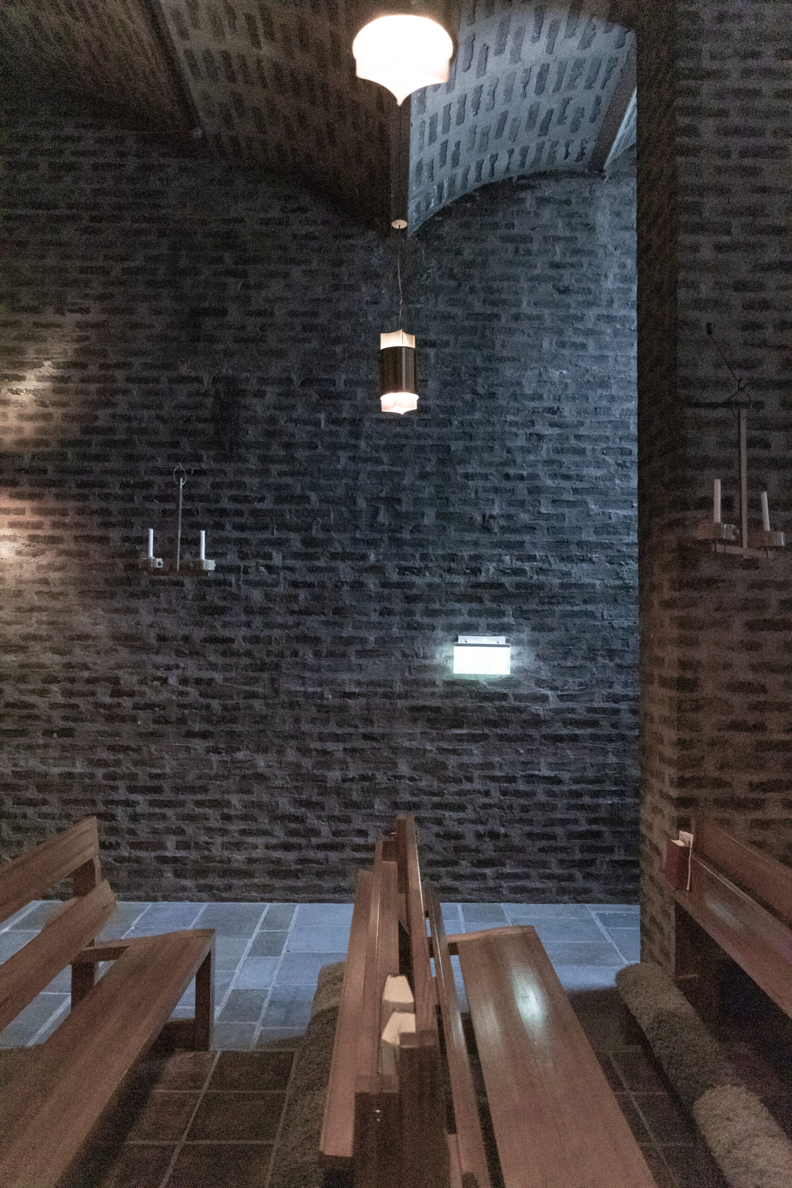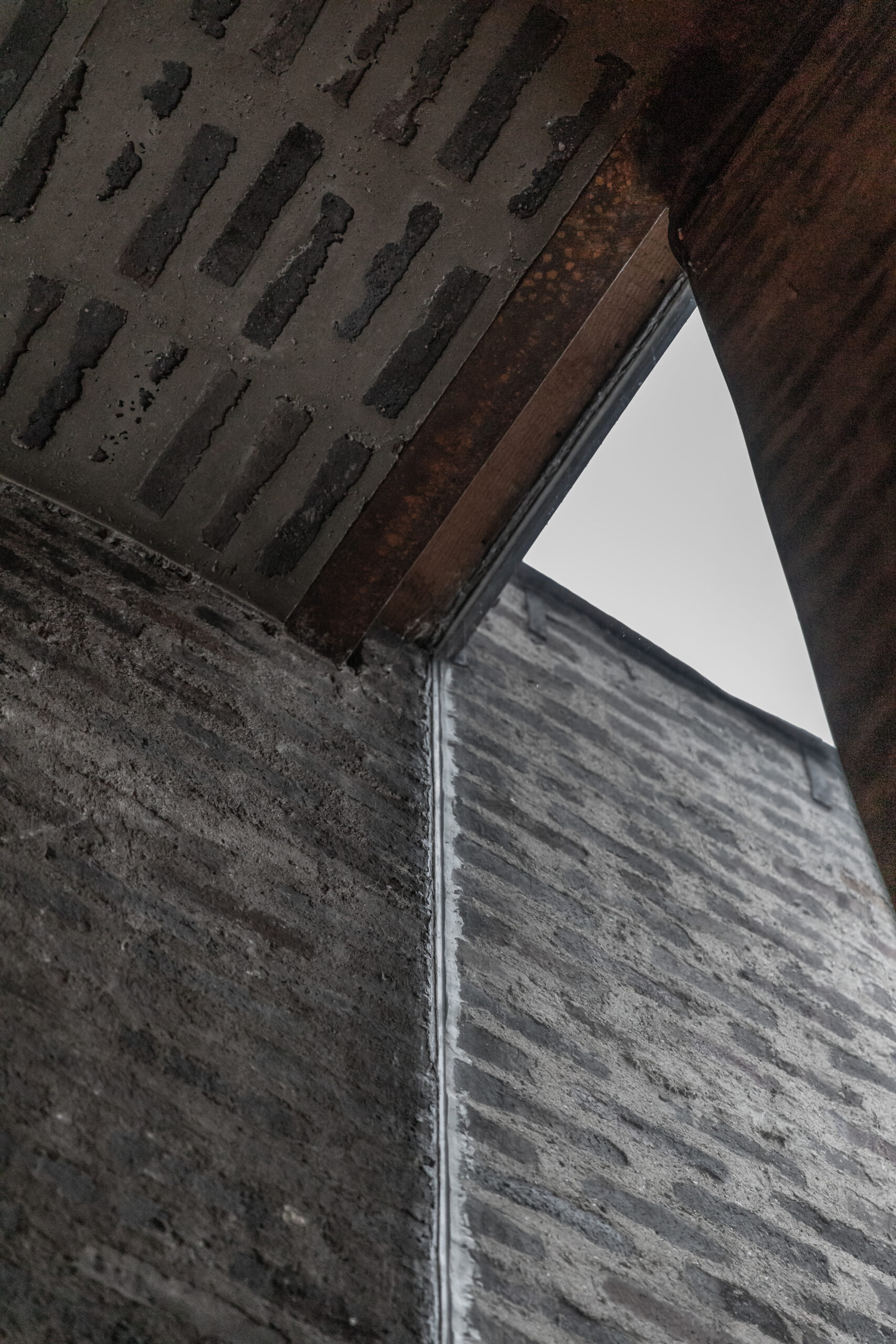Study of Theory
To begin this exploration, a theoretical mapping was required before starting to generate a library of studies.
Islamic Prayer hall
A muslim prays five times daily and regardless of where the prayers are being conducted, the orientation is fixed towards the black stone which is within the structure called Kaaba in Mecca, Saudi Arabia.
In a mosque, the orientation is enhanced through several architectural elements such as Qibla also known as prayer wall which represent Kaaba, and within the Qibla a niche can be found which is called Mihrab from where the Imam leads the prayers. The niche is nowadays used to express the direction for the worshippers, thus the niche is not a sacred element. Worshippers assemble in tightly packed ranks and files, placing themselves as close as possible to the prayer wall.

Islamic Architecture
Islam prescribes that ornamentation of any sort shall be anionic, meaning symbolic or suggestive rather than literally representation.
While earlier it has been discussed the definition of what Islamic architecture is that it is a different between the cultural “Islamic architecture” and the religious “Islamic architecture. If focus is continued on the religious Islamic architecture and strip away all the cultural references from the Arab world , we can localize the characteristics of the architectural style.
 By conducting a literature study on historical mosques and a reference study on contemporary mosques, The characteristics discovered of sacred Islamic architecture is symbolism, symmetry, repetition and calligraphy. However, symbolism has been a focal point regardless of time and location within sacred islamic architecture.
By conducting a literature study on historical mosques and a reference study on contemporary mosques, The characteristics discovered of sacred Islamic architecture is symbolism, symmetry, repetition and calligraphy. However, symbolism has been a focal point regardless of time and location within sacred islamic architecture.

Nordic Architecture
During recent years, there has been a discussion of how to define Nordic architecture. literature study show that each source has its own interpretation of what Nordic architecture is and what its characteristics are.
Therefore, in order to understand what is the Nordic way of designing buildings, another approach is taken. The characteristics of “Nordic architecture” will be defined through site visits to two sacred nordic buildings in Sweden which I believe is a good representation of the sacred Nordic architecture.
Årsta Church
2011 | Johan Celsing | Stockholm, Sweden
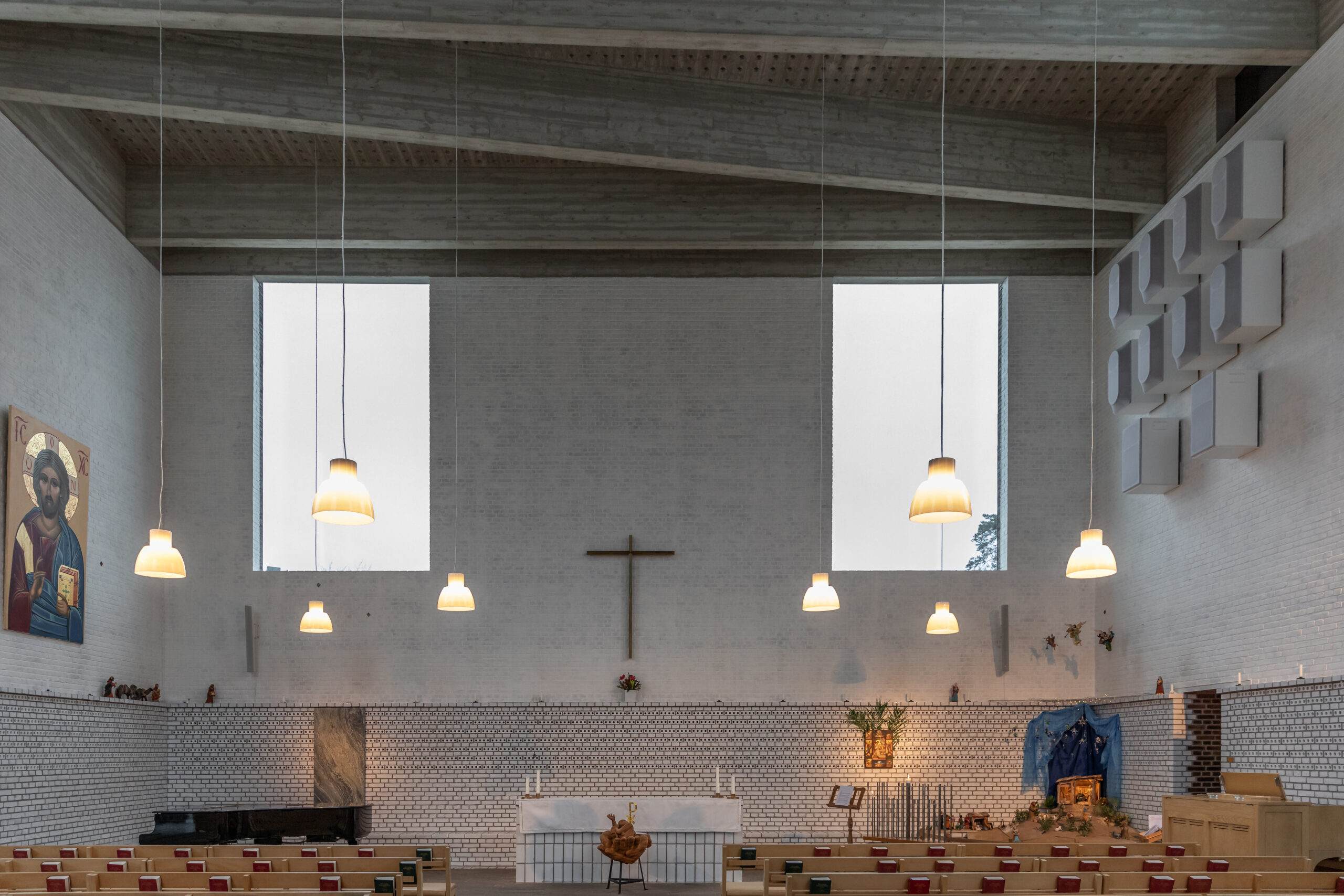
St. Mark’s Church
1963 | Sigurd Lewerentz | Stockholm, Sweden
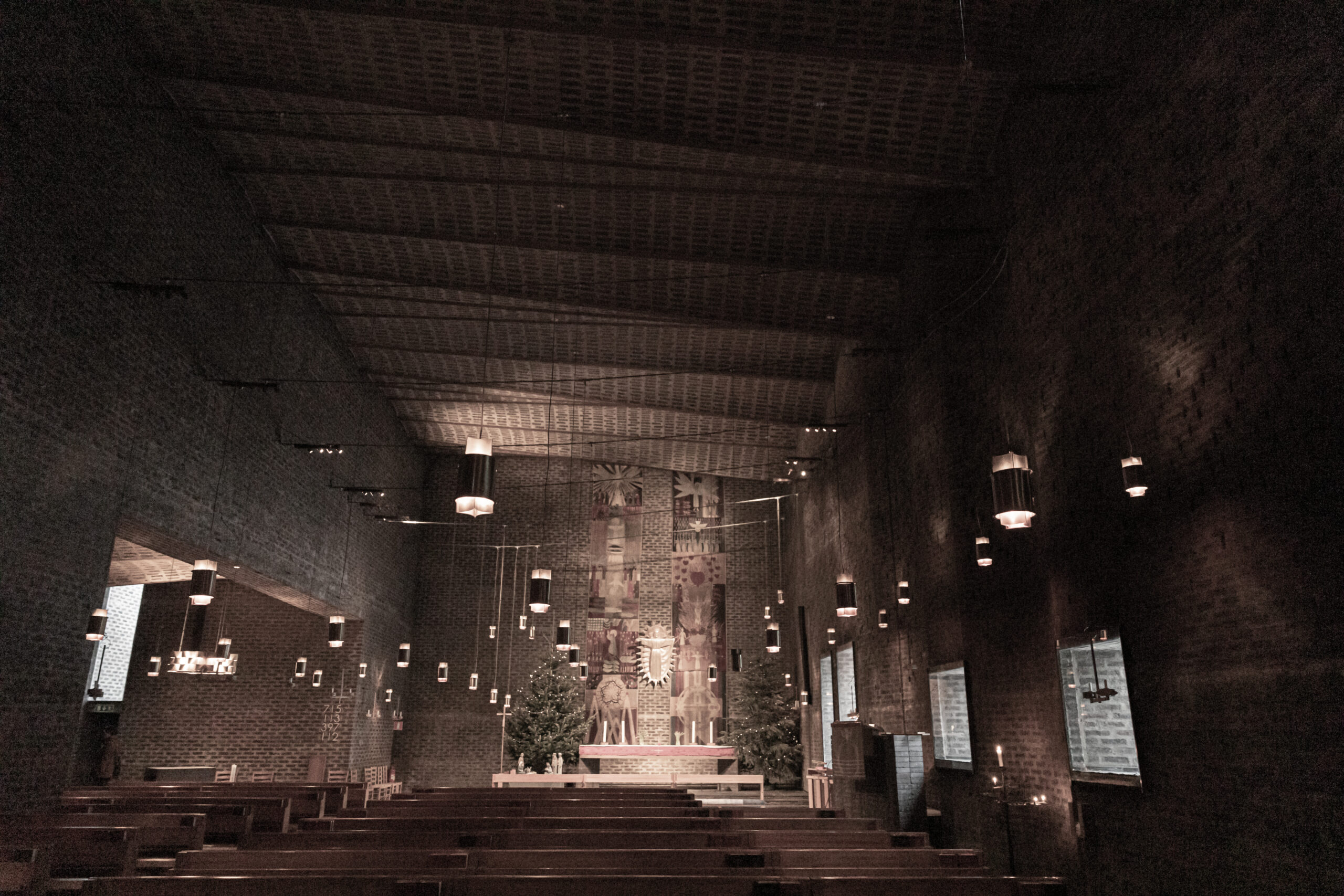
Human centric approach to architecture design
The experience for an individual is the focal point of the design through enhancement of the human senses, from vision to touch.
Abstraction and restraint in the formal language
Minimalism, proportions, ratios, let the geometry speak for itself.
Craftsmanship
High quality of vernacular materials and techniques.
Strength of Light
The manipulation of daylight is done in a balanced but yet dramatic way.
Environmental and site-specific responsiveness
The buildings takes great care of the surroundings by making the building part of the topology.
The bridge between Islamic and Nordic
A framework has been established out of the literature and reference study of Islamic architecture and Nordic architecture. This framework has been used as basis for creation of the library and the end result.
Symbolism
How well is the symbolism of Islamic sacred geometry implemented?
Light
Is the light design enhancing the spirituality in the space?
Architectural Language
Is there a restraint in the architectural language in accordance to the Nordic identity?
Materiality
How has the building material been used to enhance the spirituality in the space?
