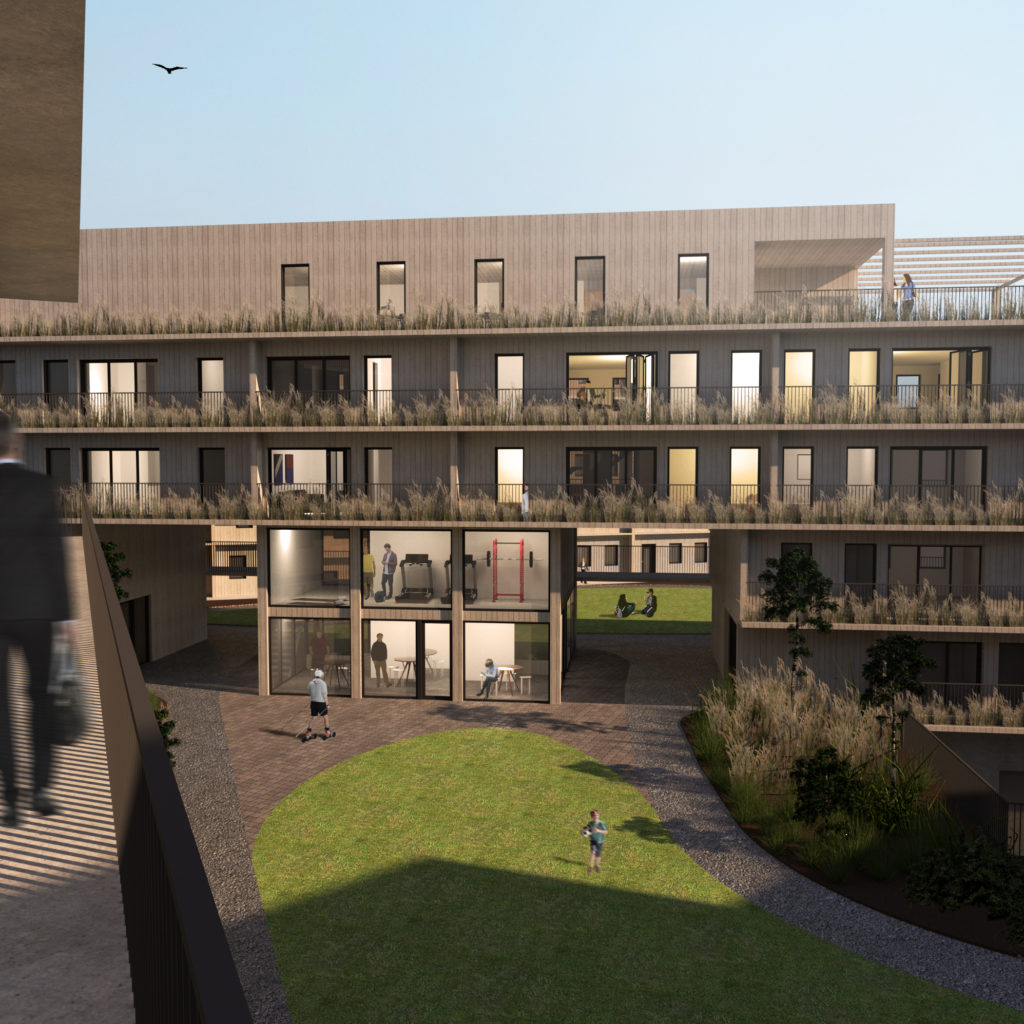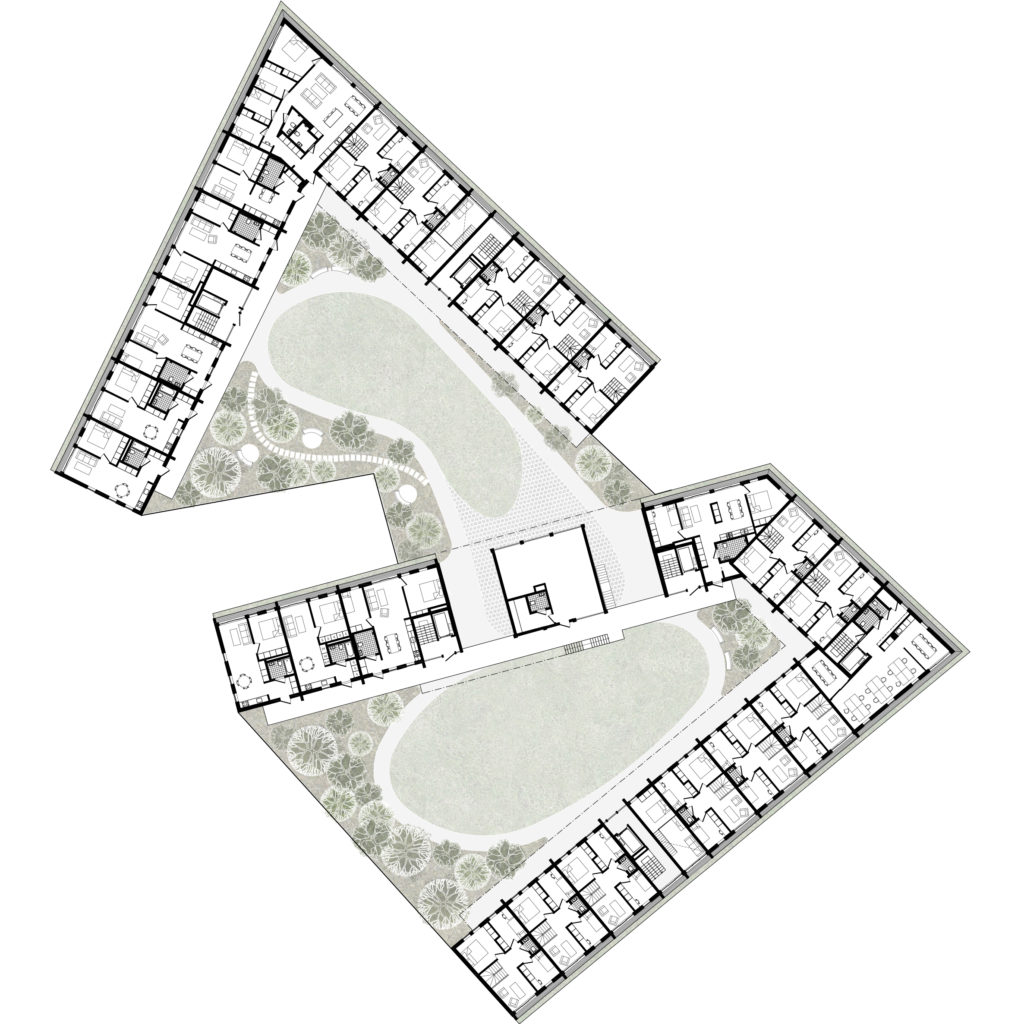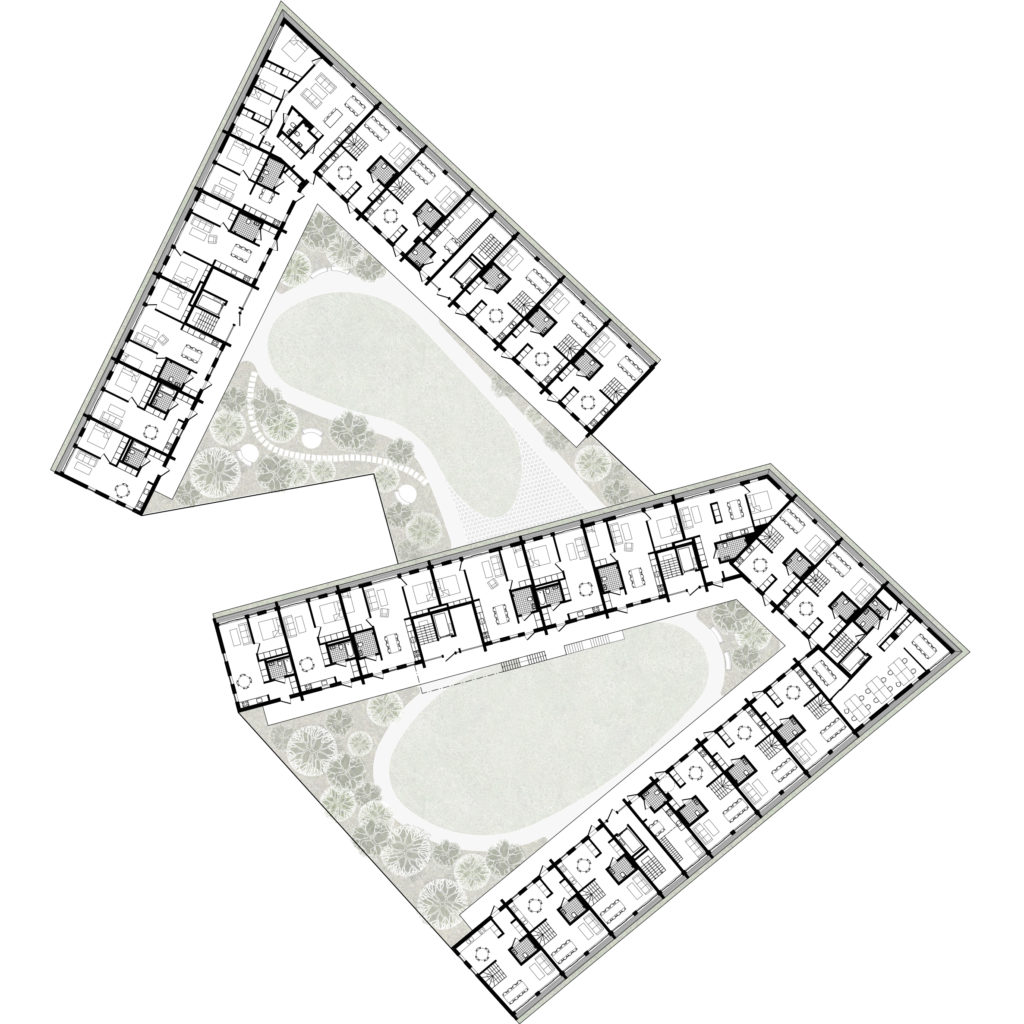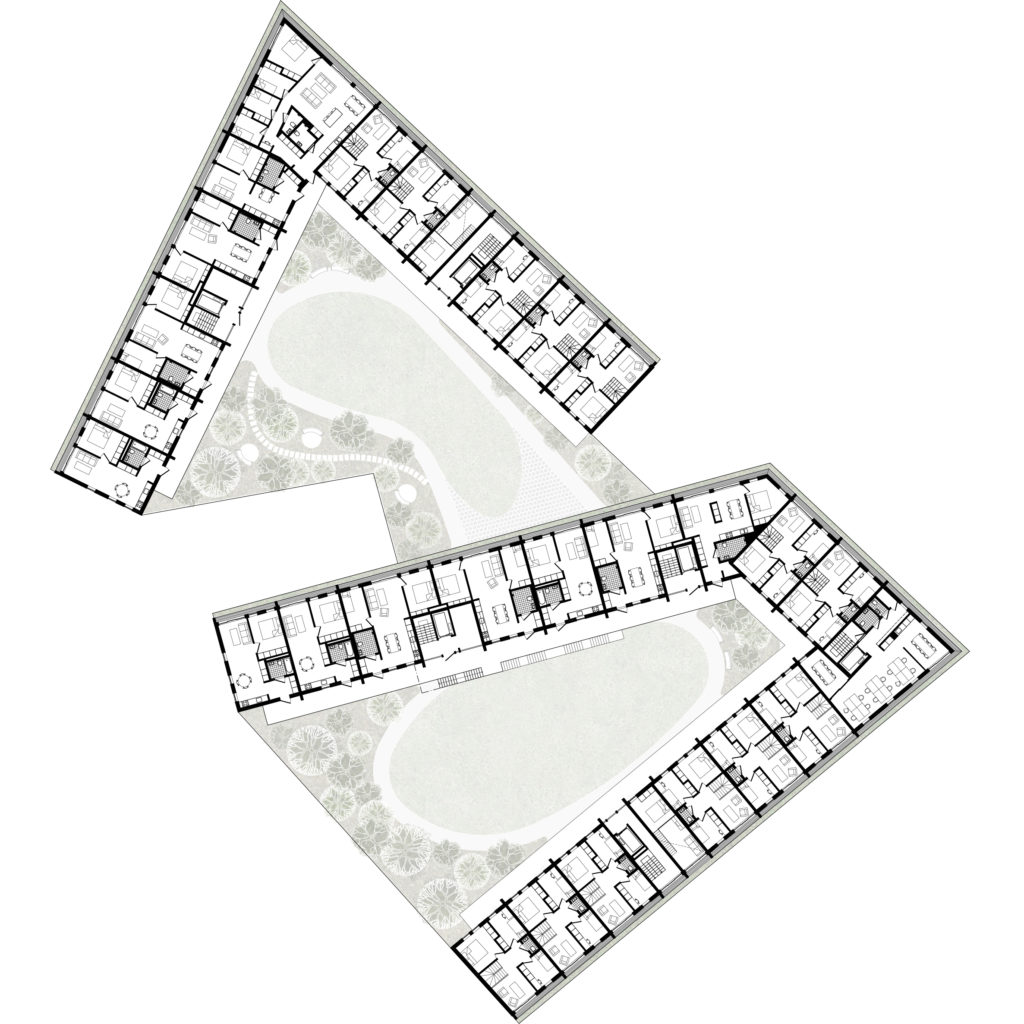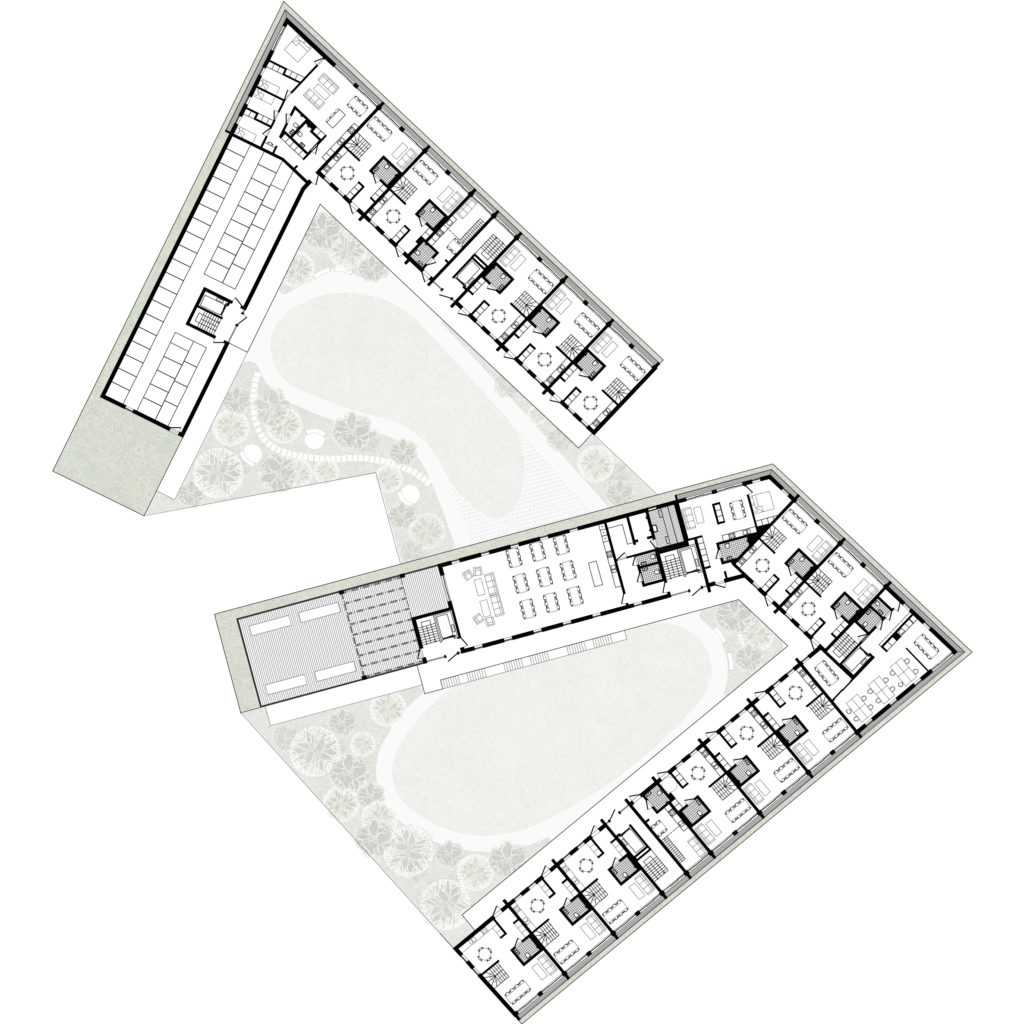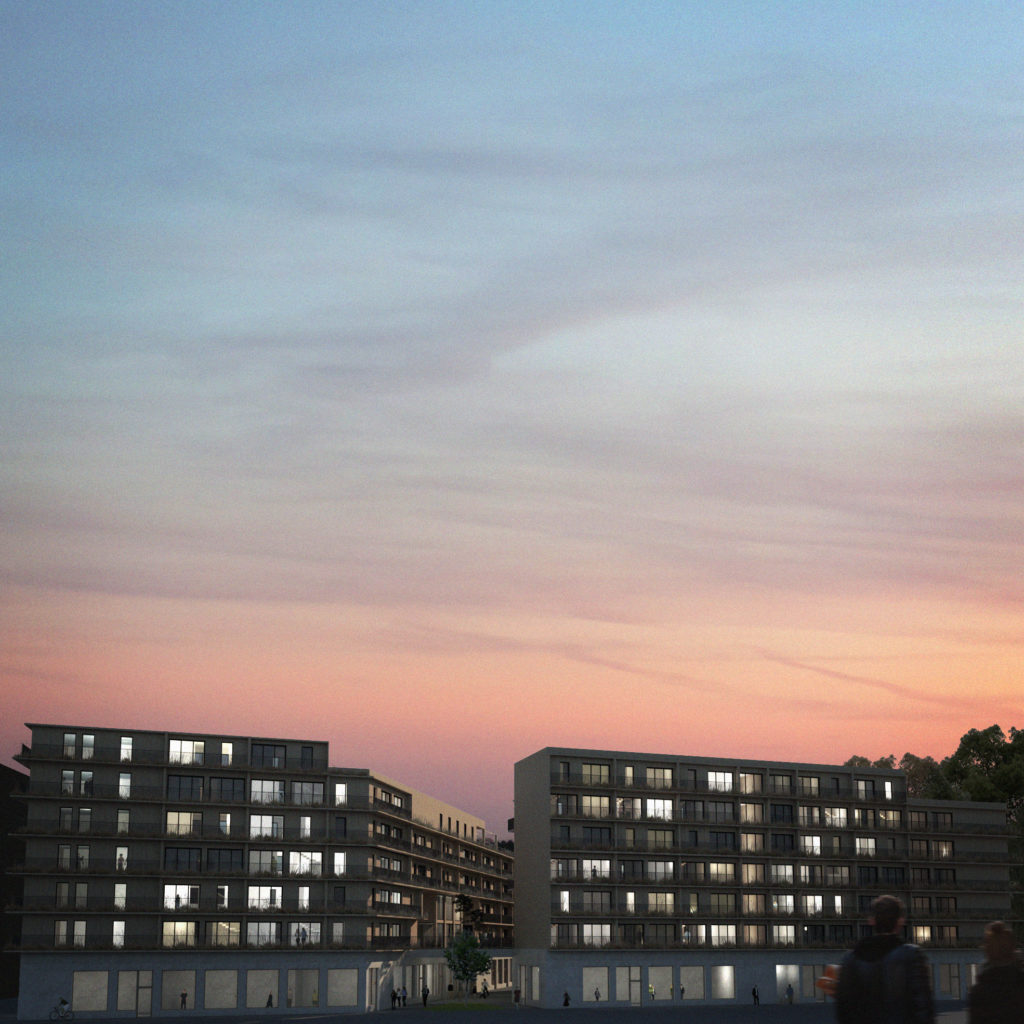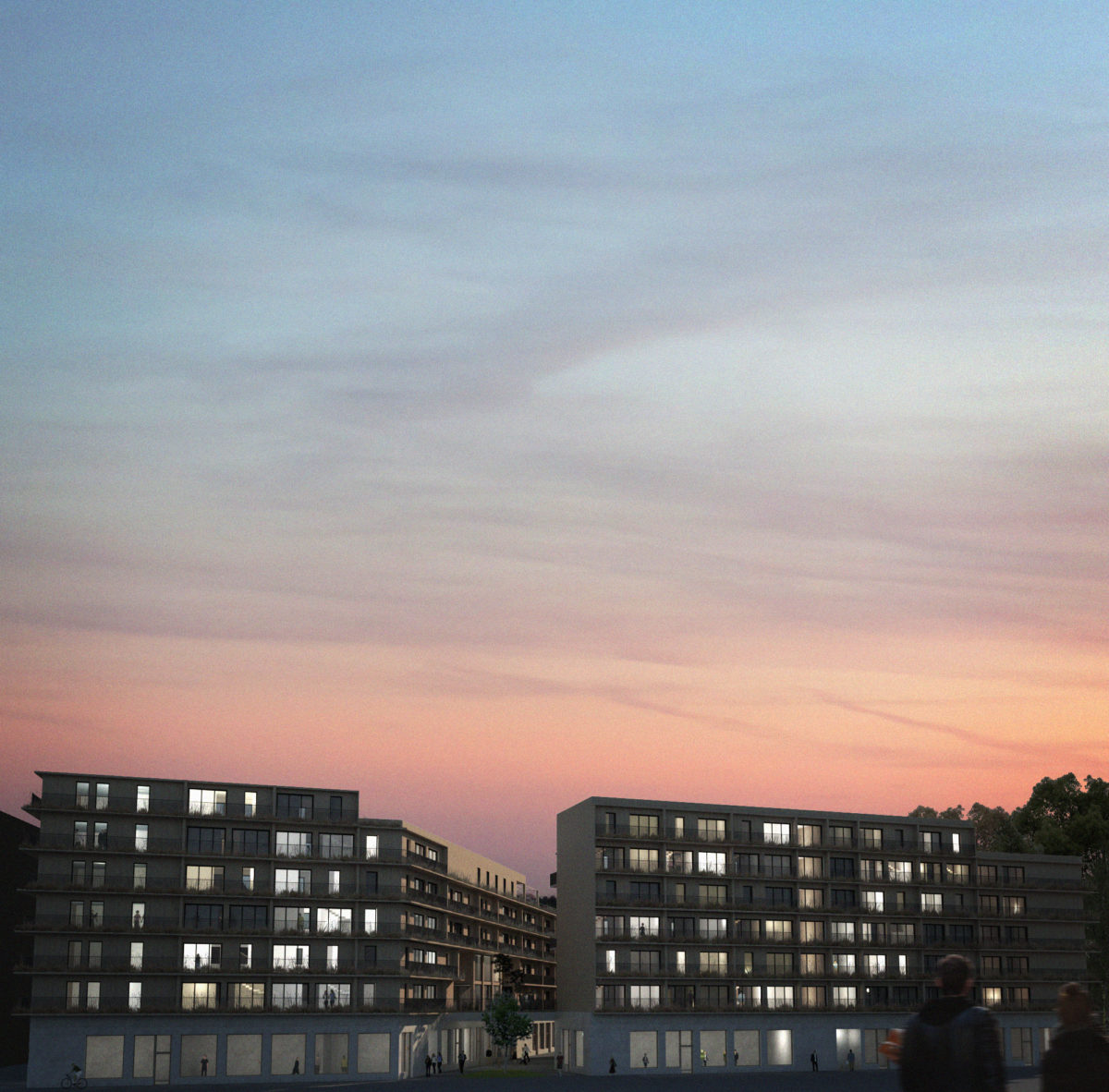Floor plans
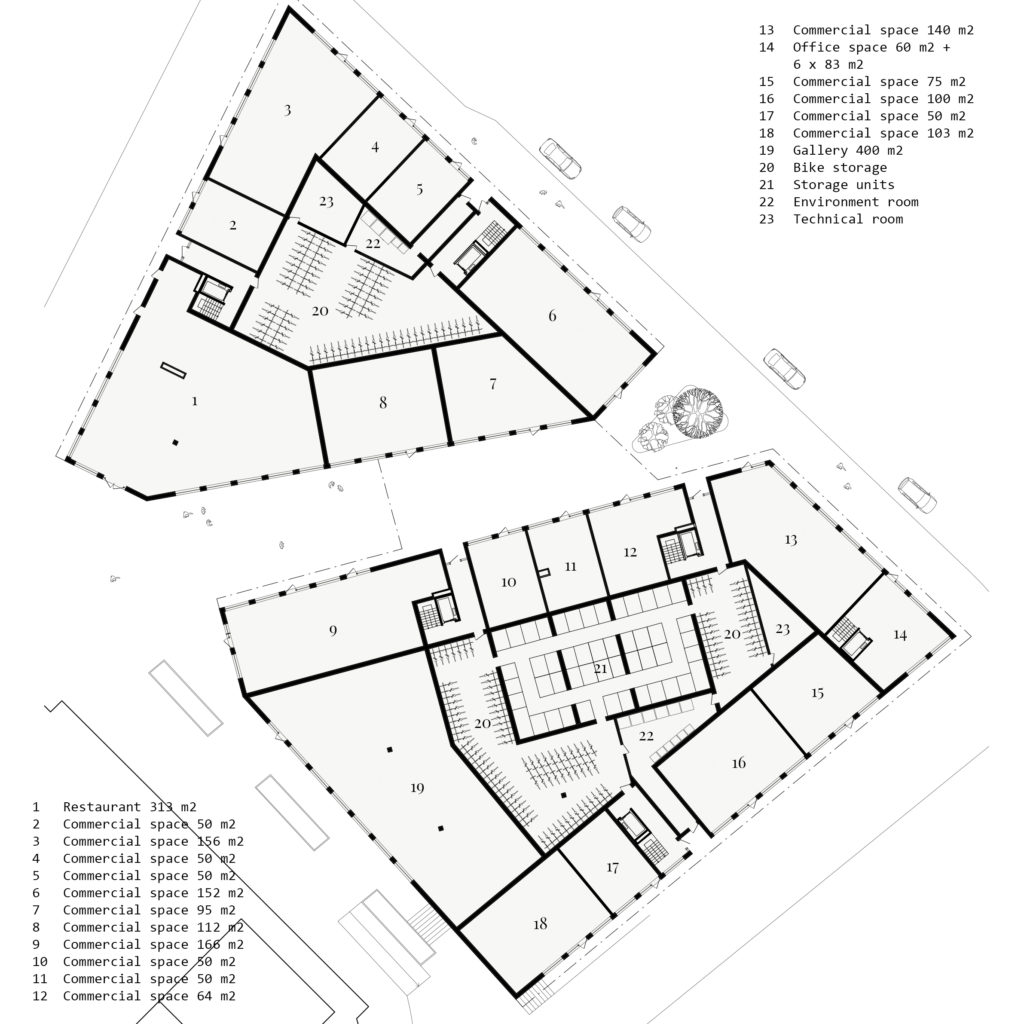
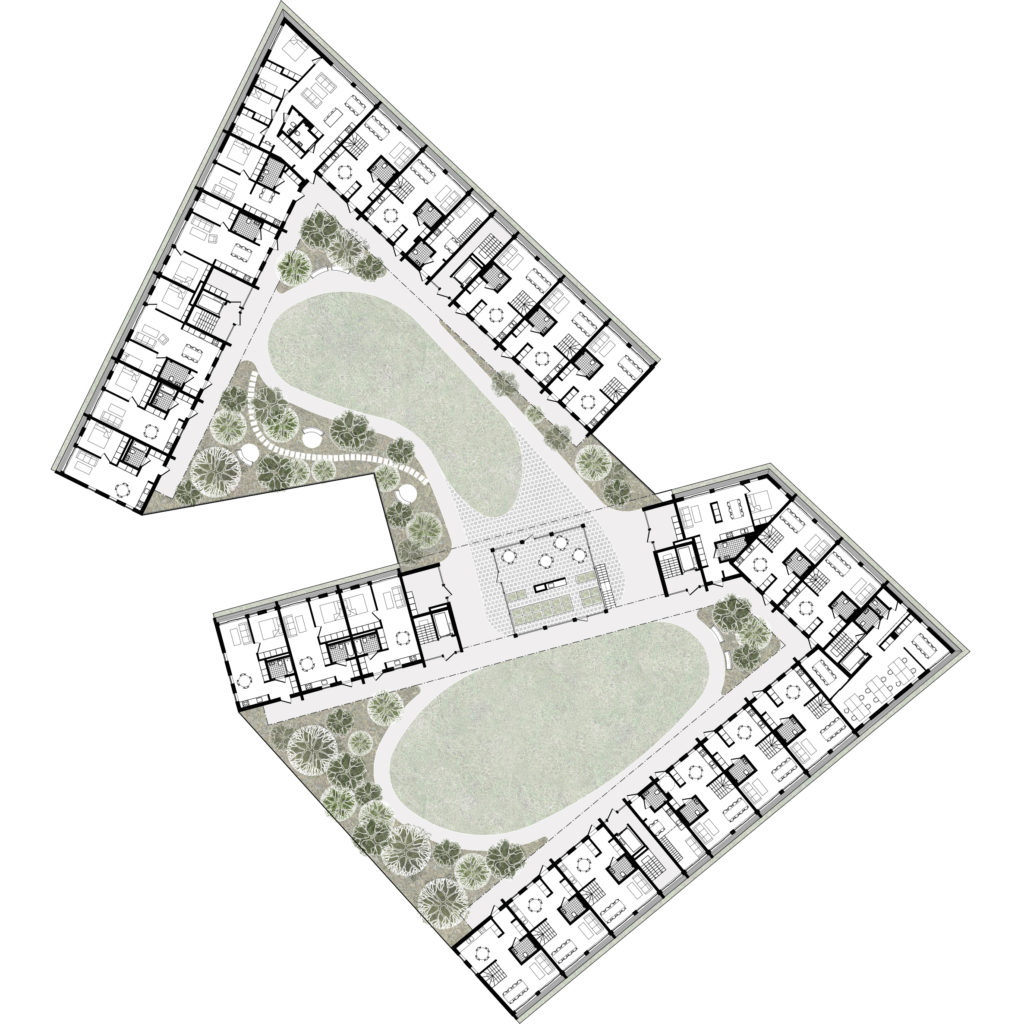
On the second floor, the first residential floor, the 2000 m2 common yard is located. The paths are circular and connected in a way that there is no start nor finish, making the movement continuous.
A social hub is located in the connecting point of the paths, where common activities, cultivation and hobbies naturally can take place. On top of the hub, on the third floor a common gym is located.
On both sides of the hub and in the northern staircase, are common laundry rooms to increase the activity on the yard, making compulsory and social activities meet. From the hub, the residents can take the exterior staircase to the sixth floor where the common roof terrace, living space and sauna are located.

