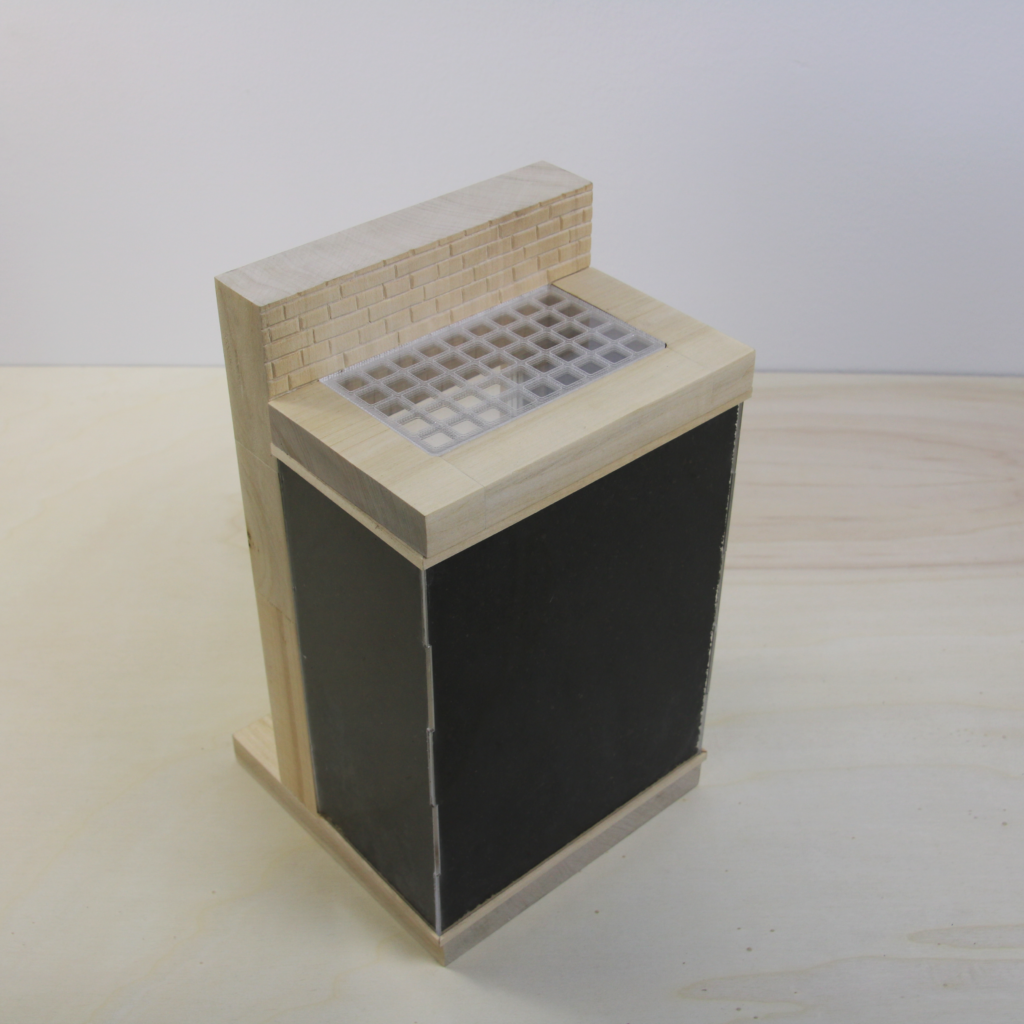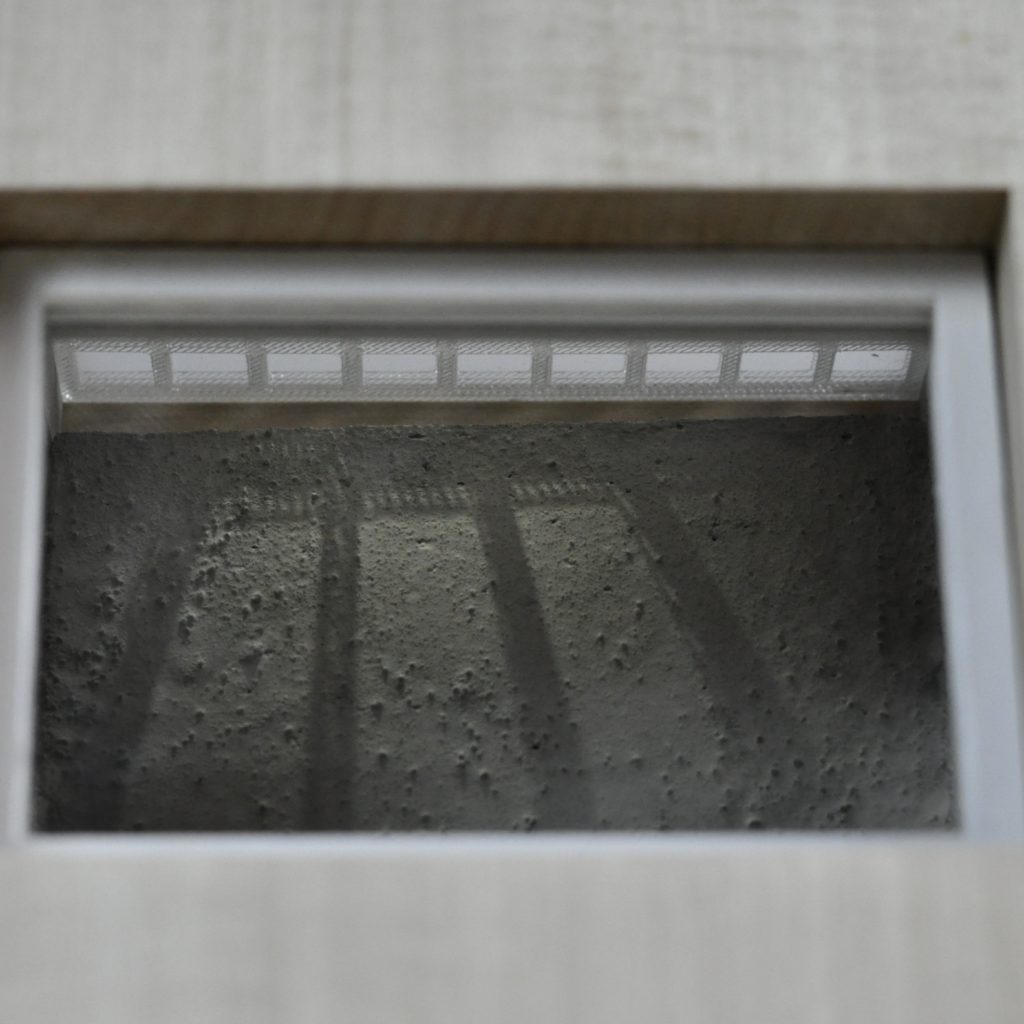Detail model
The detail is directly connected to the private patio and facade facing south. It brings a connection of light from the garden to the basement with its concrete glass acting both as skylight and a path.
For the detail model we used floor screening on foam board to imitate the concrete niche outside the basement window. We chiseled out a brick pattern on linden wood for the facade, and laser cut the frame, windows and the box surrounding the concrete box. Finally we filled the plexiglass box with flower soil.


