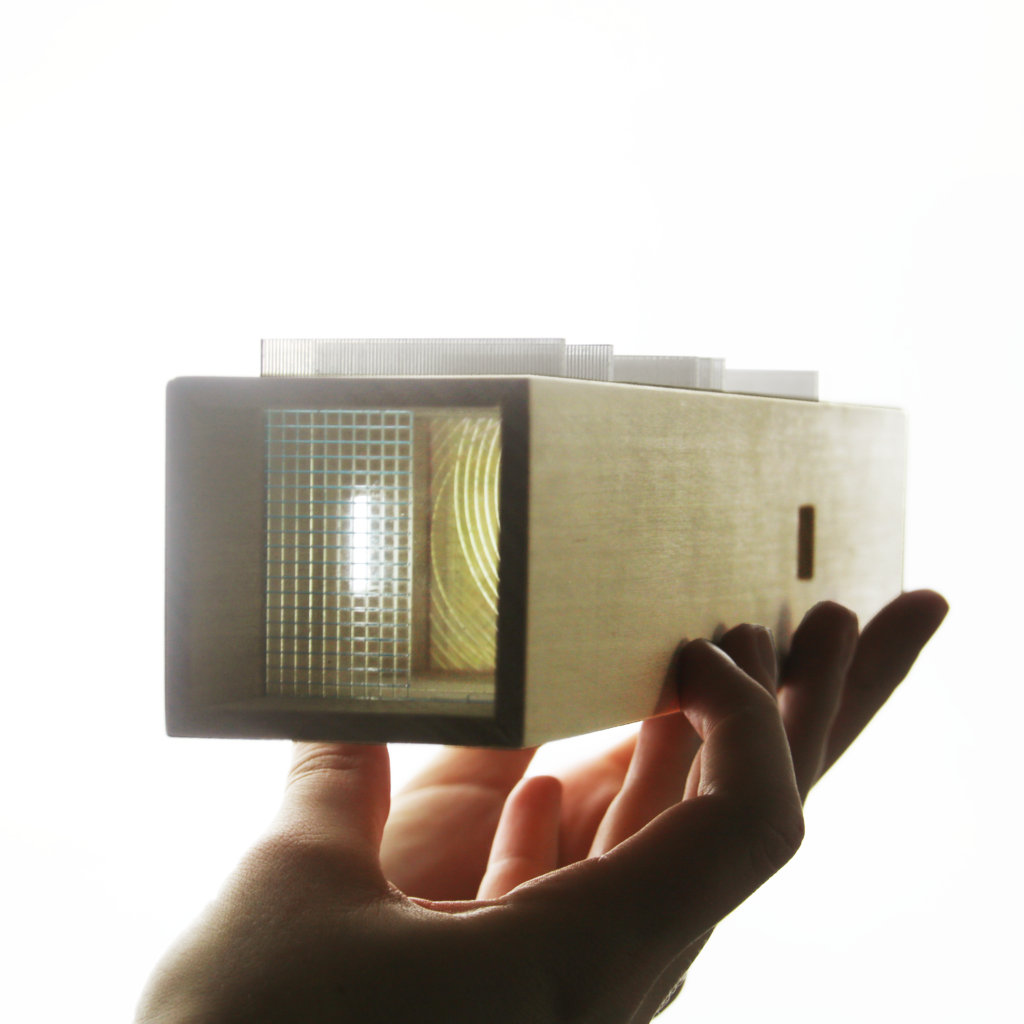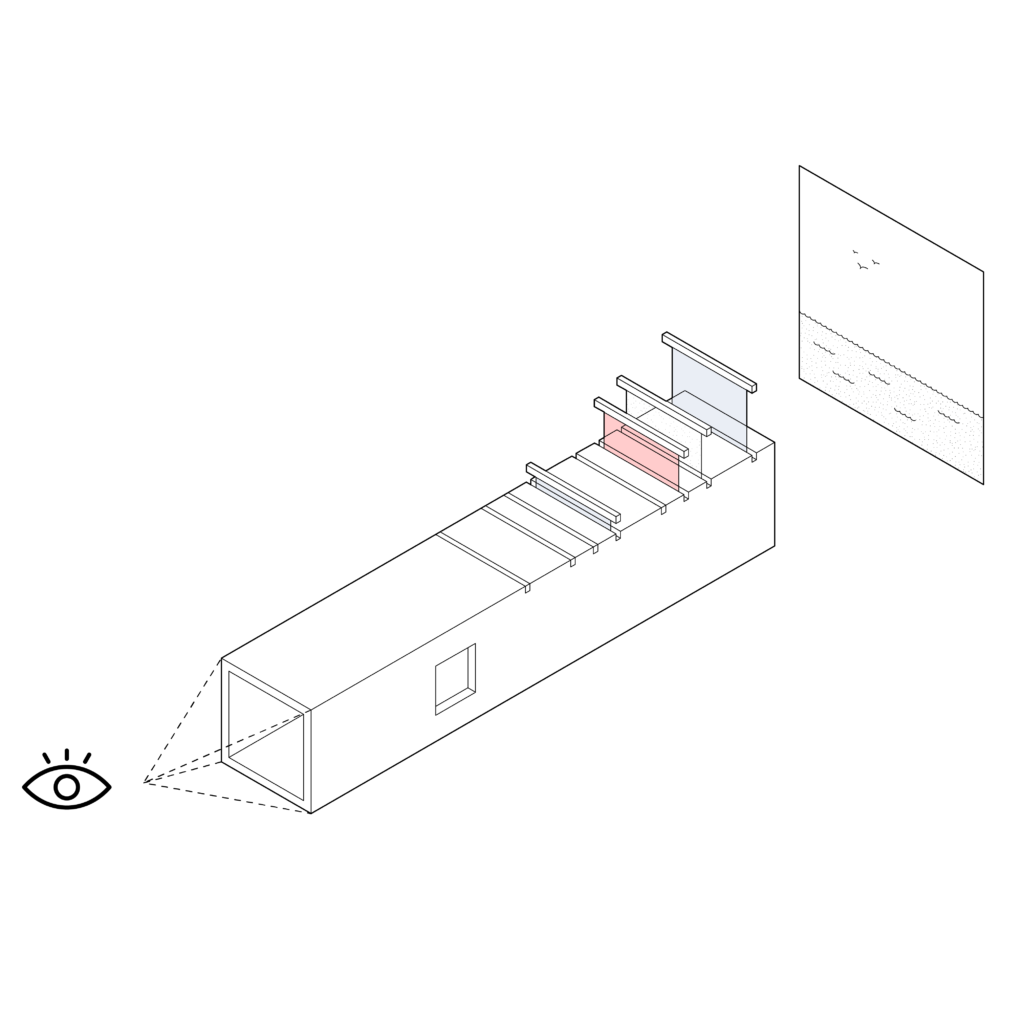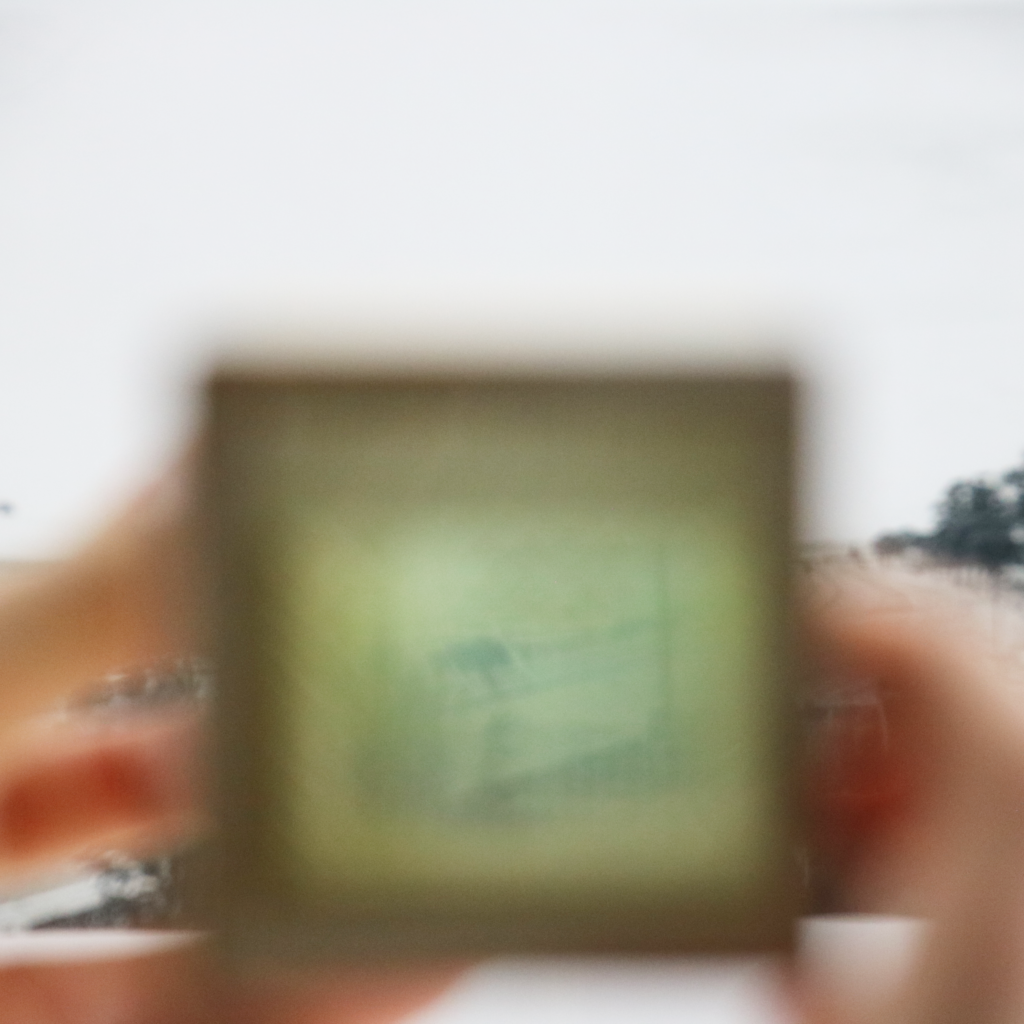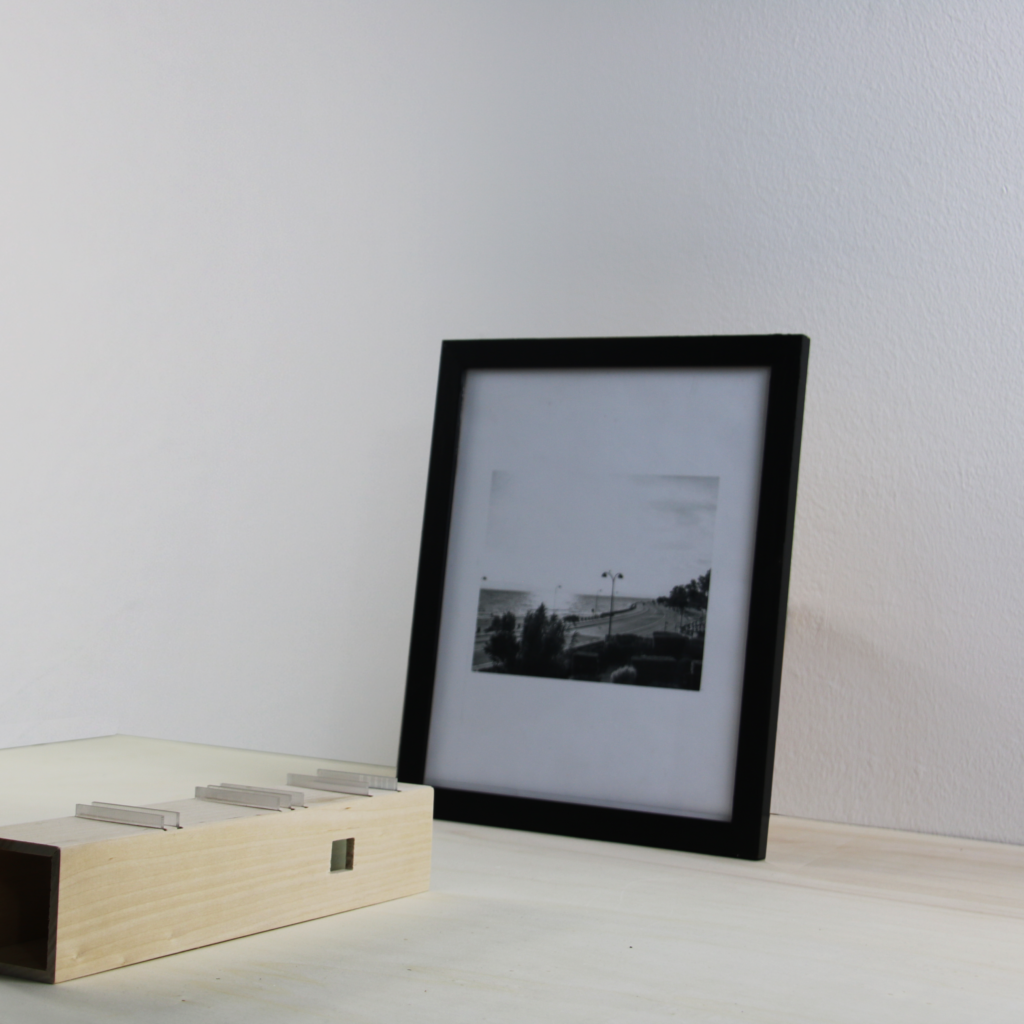Concept model
The concept model illustrates the effect of framed views together with daylight and the cycle of seasons.
We made square-shaped patterns in AutoCAD that we laser engraved and cut in plexiglass. We also tested different ways of painting the glass and found that Pro-markers gave the best blended result. Finally we sawed a box in birch wood with openings for light and the plexi glass frames.



