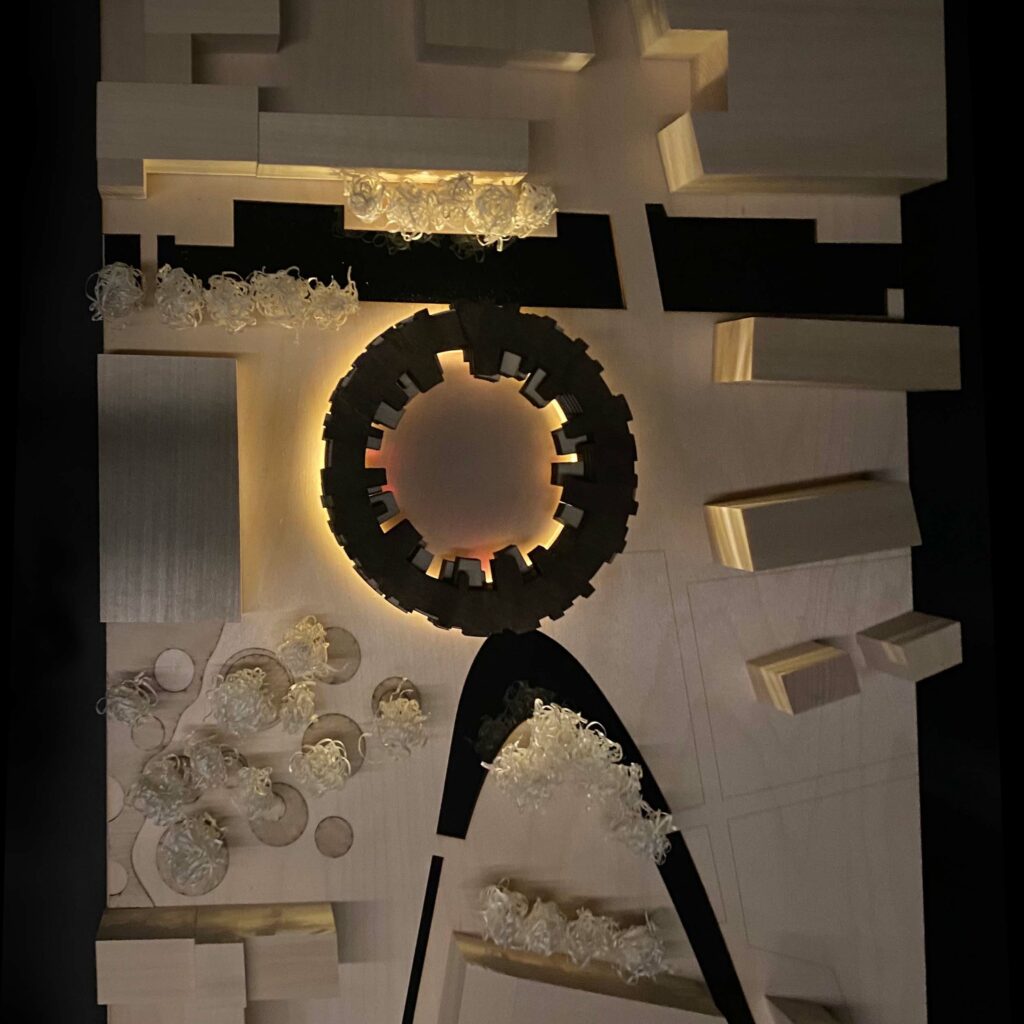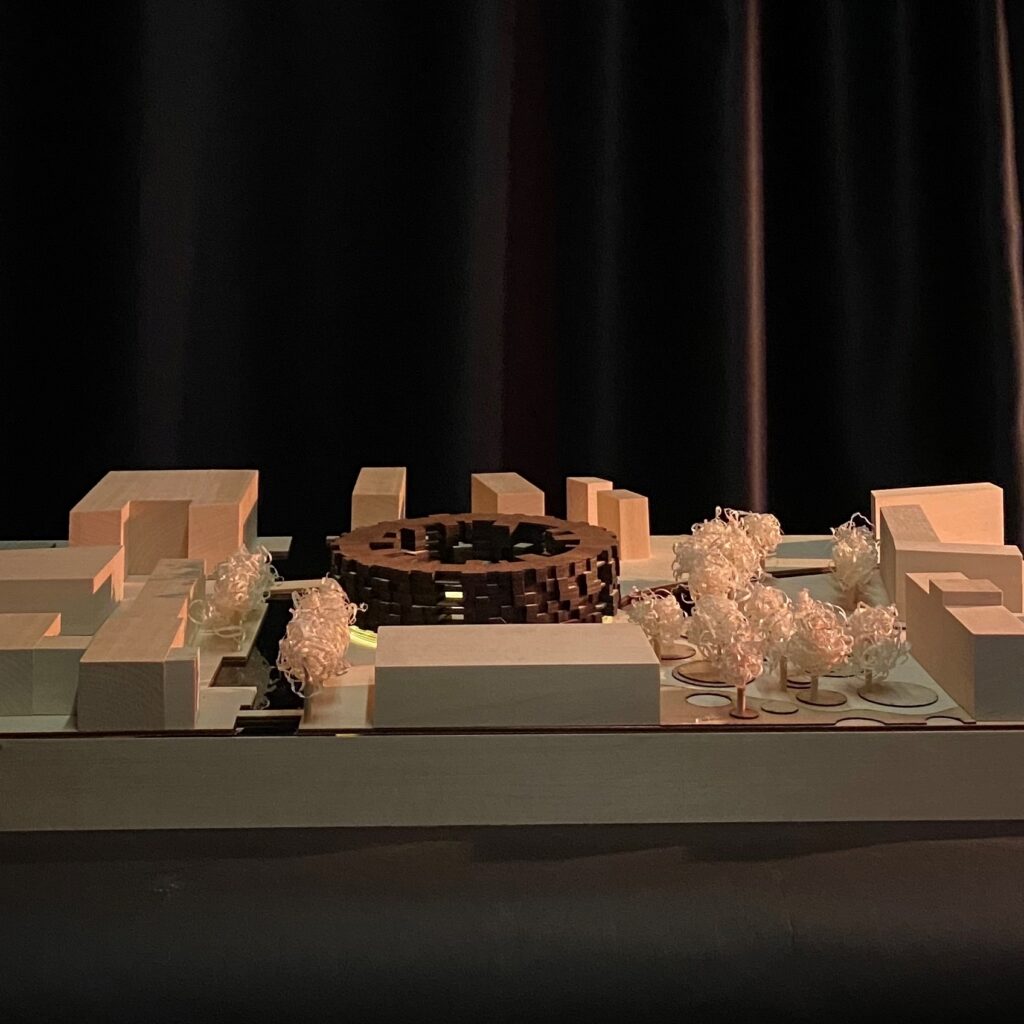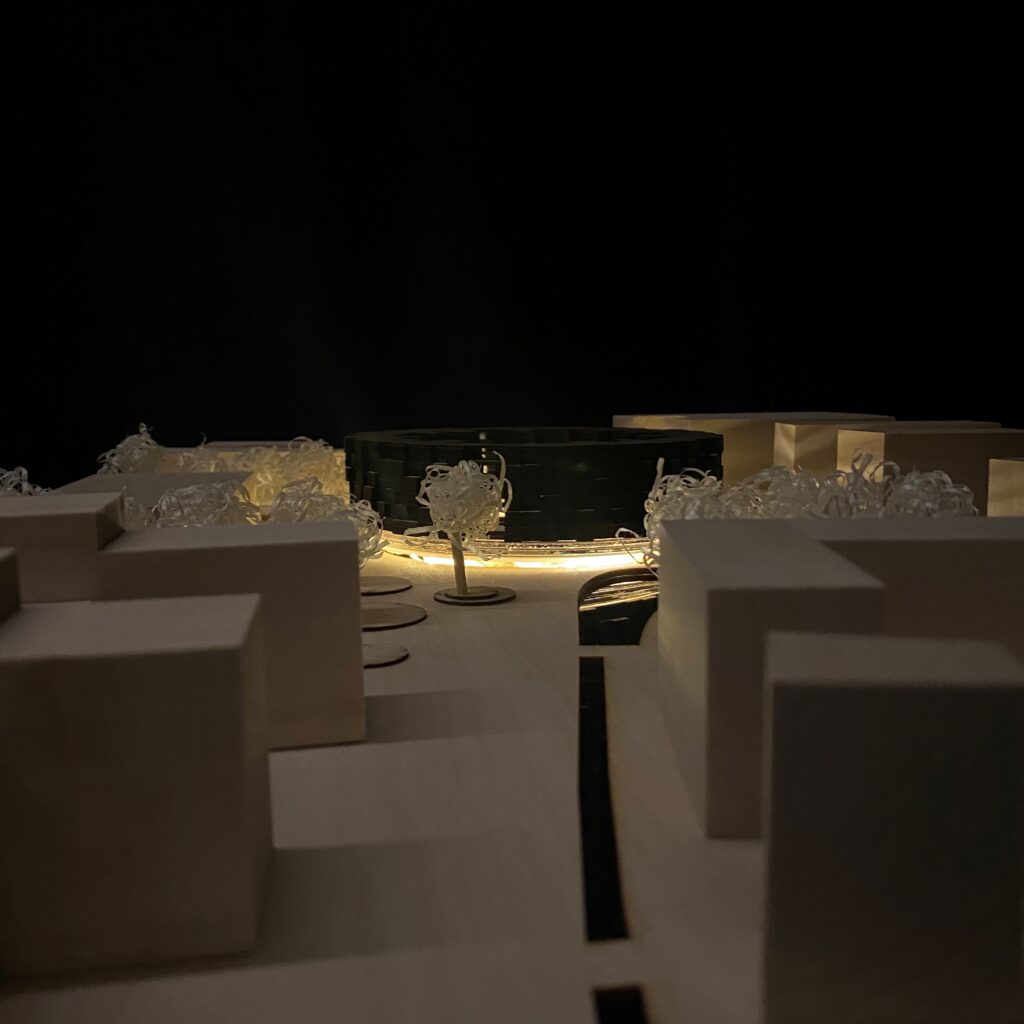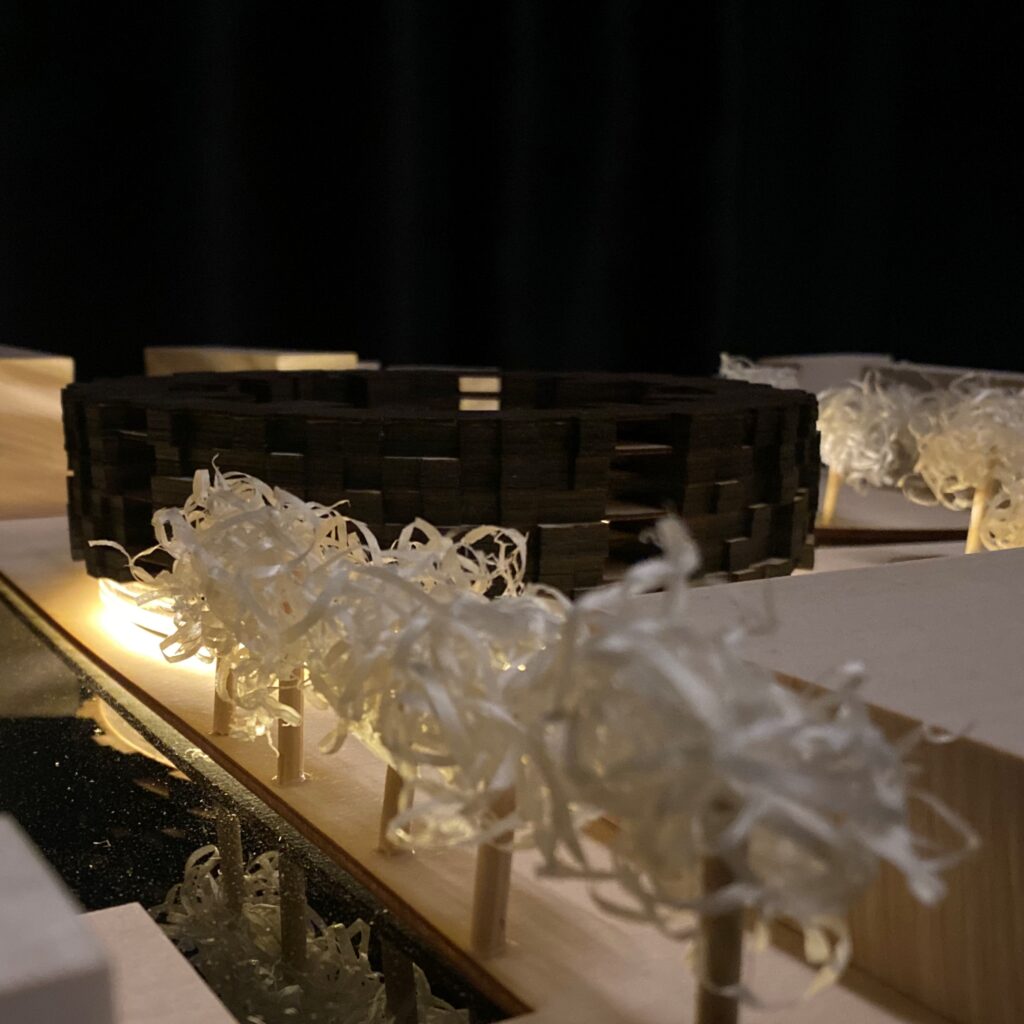

Main Model Scale 1:500
Communication
The main model showcase the building shape in its level man made urban context. The scale highlights the buildings five partitions of elevators and stairways and the buildings protrutions of social and private balconies. The lights incorporates the dormitory’s conceptual nature of energy, illumination and life.
Materials & Method
Tietgenkollegiet dynamic shape is constructed by lasercut plywood ranging in thickness from 1-3 mm. Black acrylic simulates water and solid linden blocks constitutes the surrounding buildings.

