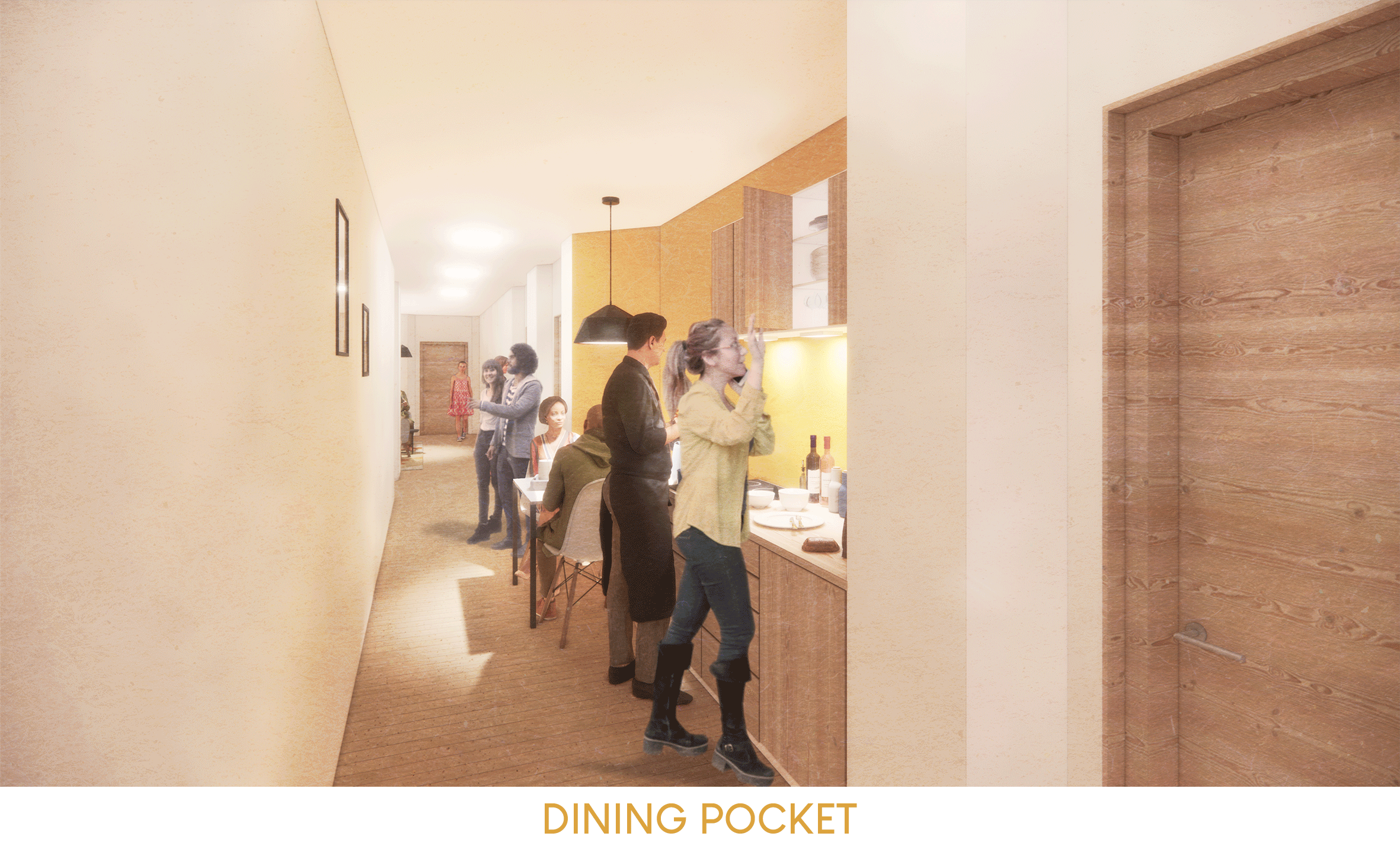Home – Introduction – Research – Cases – Guidebook – Proposal – Reflections
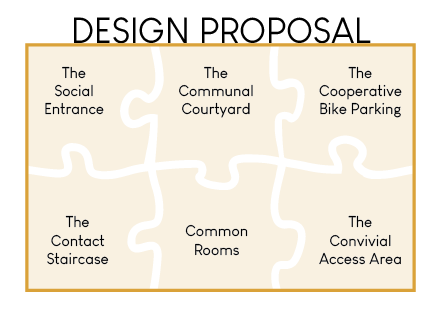
“The proposal is a speculative testbed for the components. An example of how the components could be combined and work together”
Concepts

Components implementation
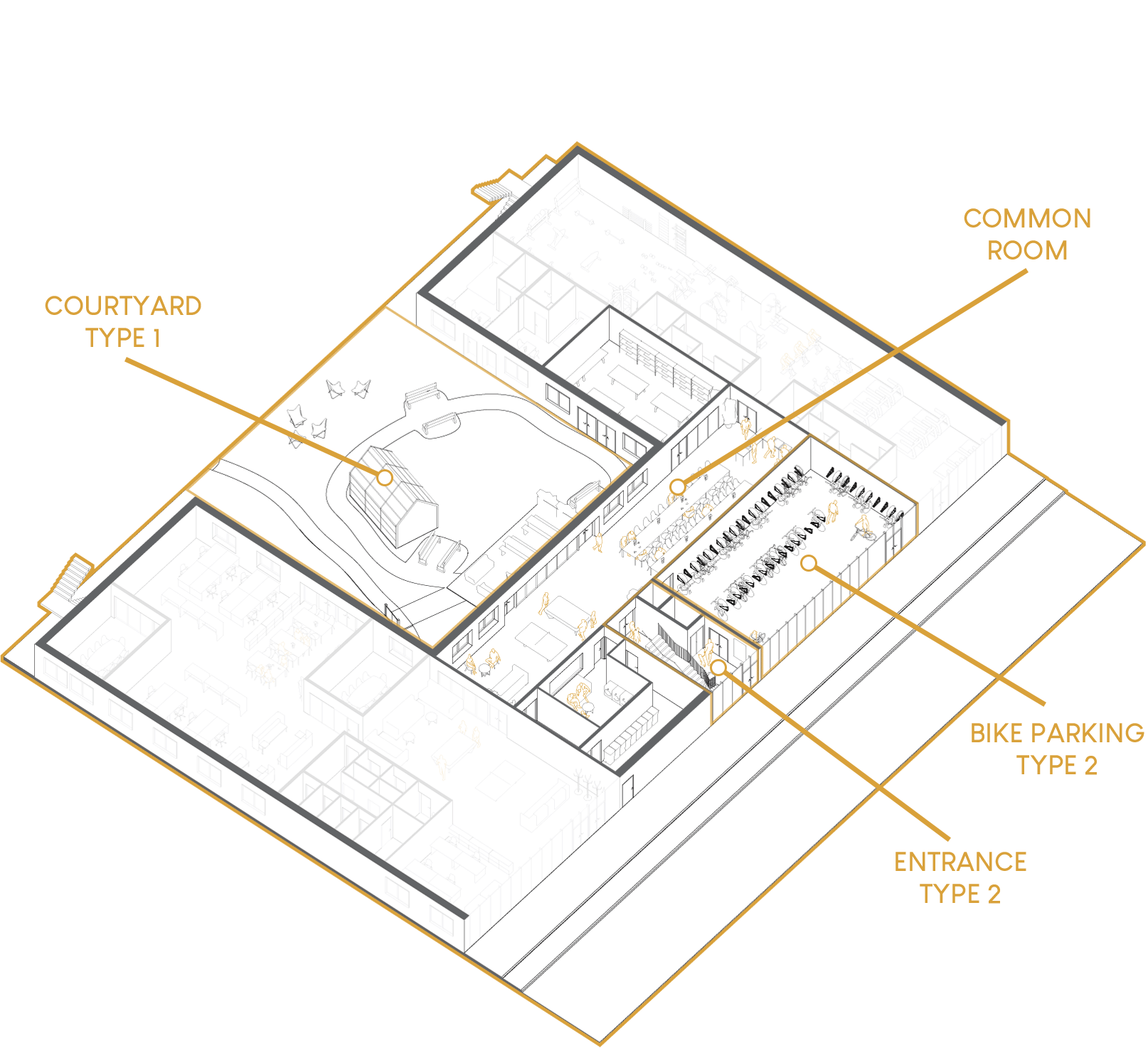
Ground floor
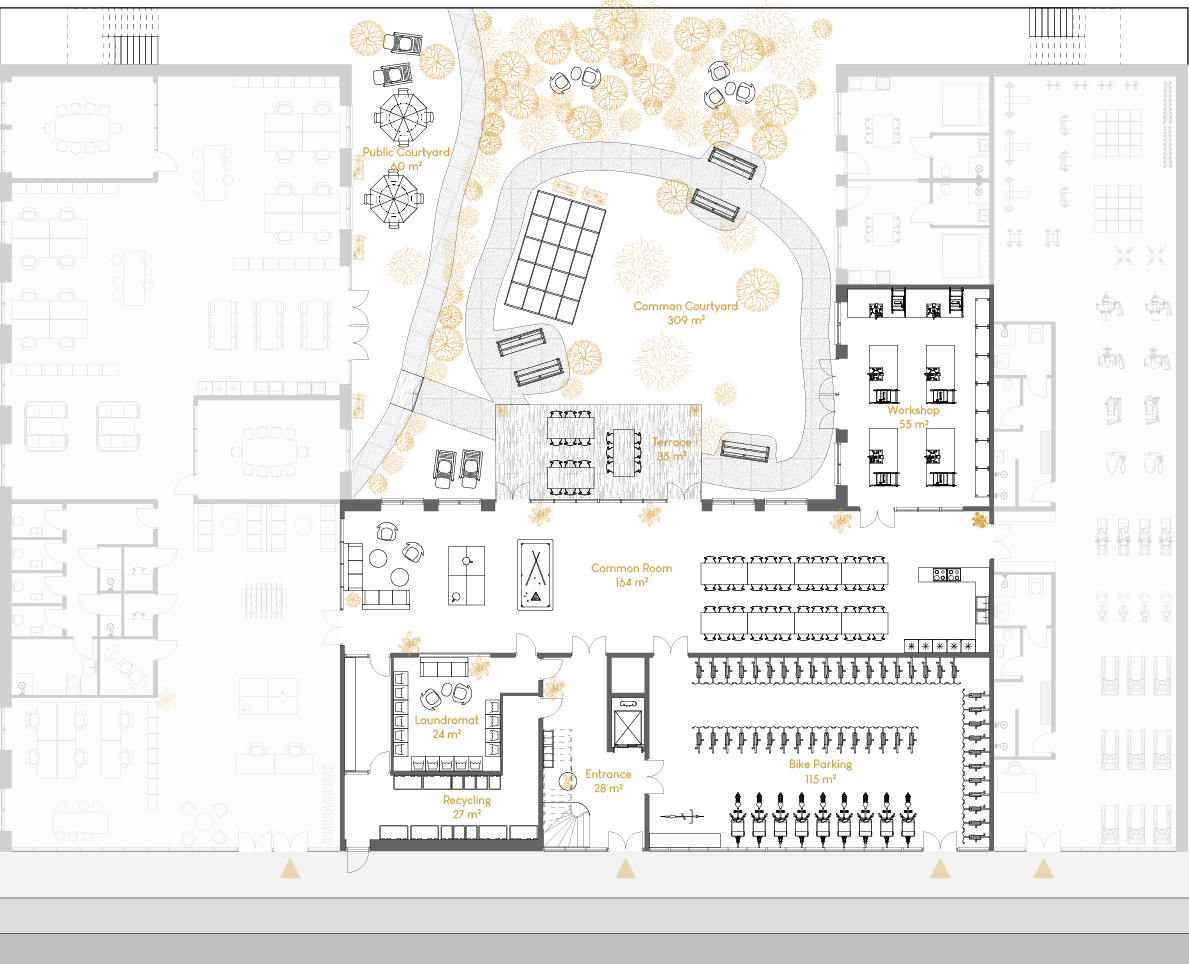
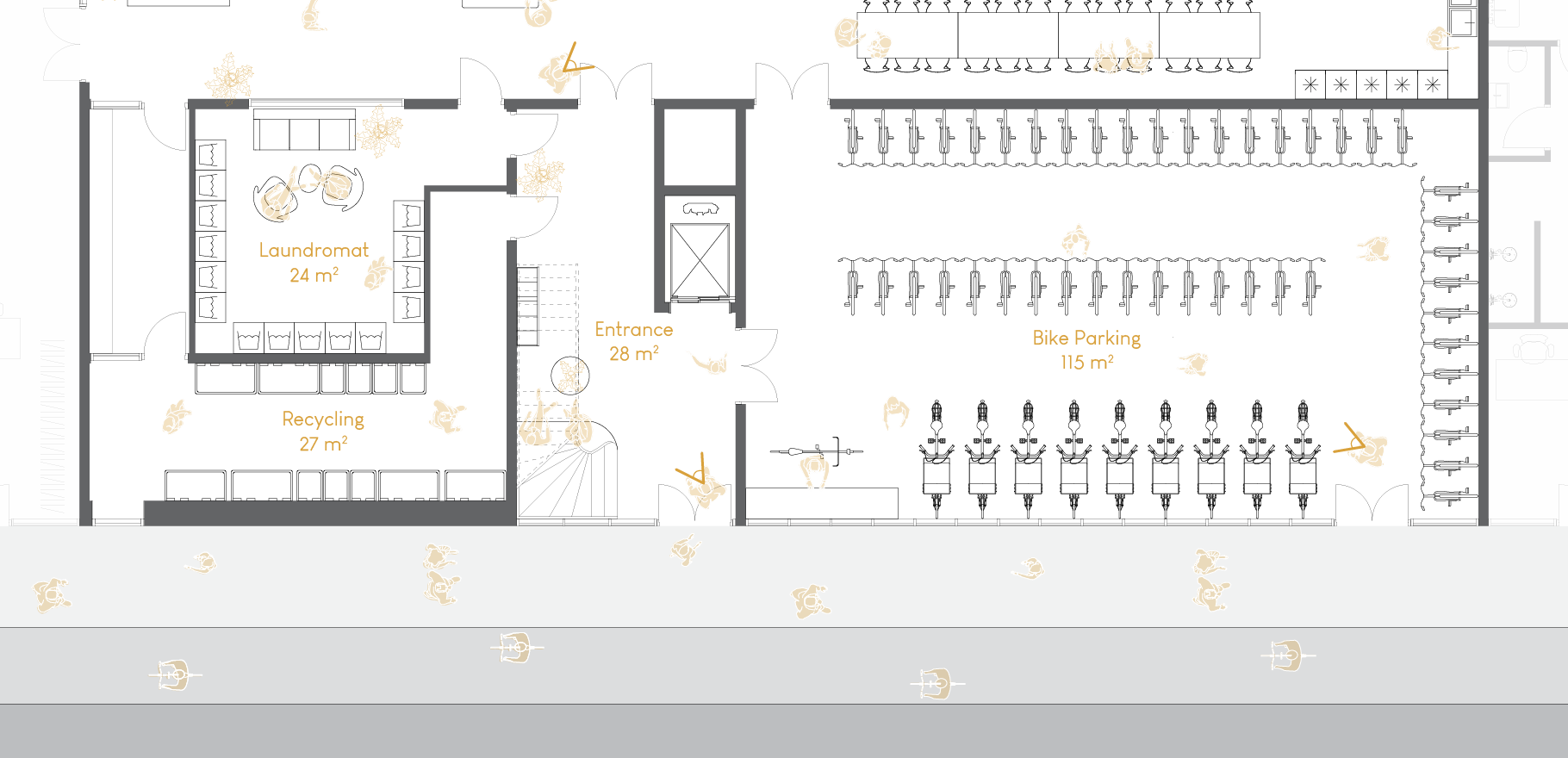
Entrance Hall and Bike Parking
The entrance is providing space to enhance interactions in the residents ins and outs. From there, people have direct access to the bike parking and utility spaces and there is a straight connection to the central common room. It is the result of the implementation of the component entrance hall type 2.
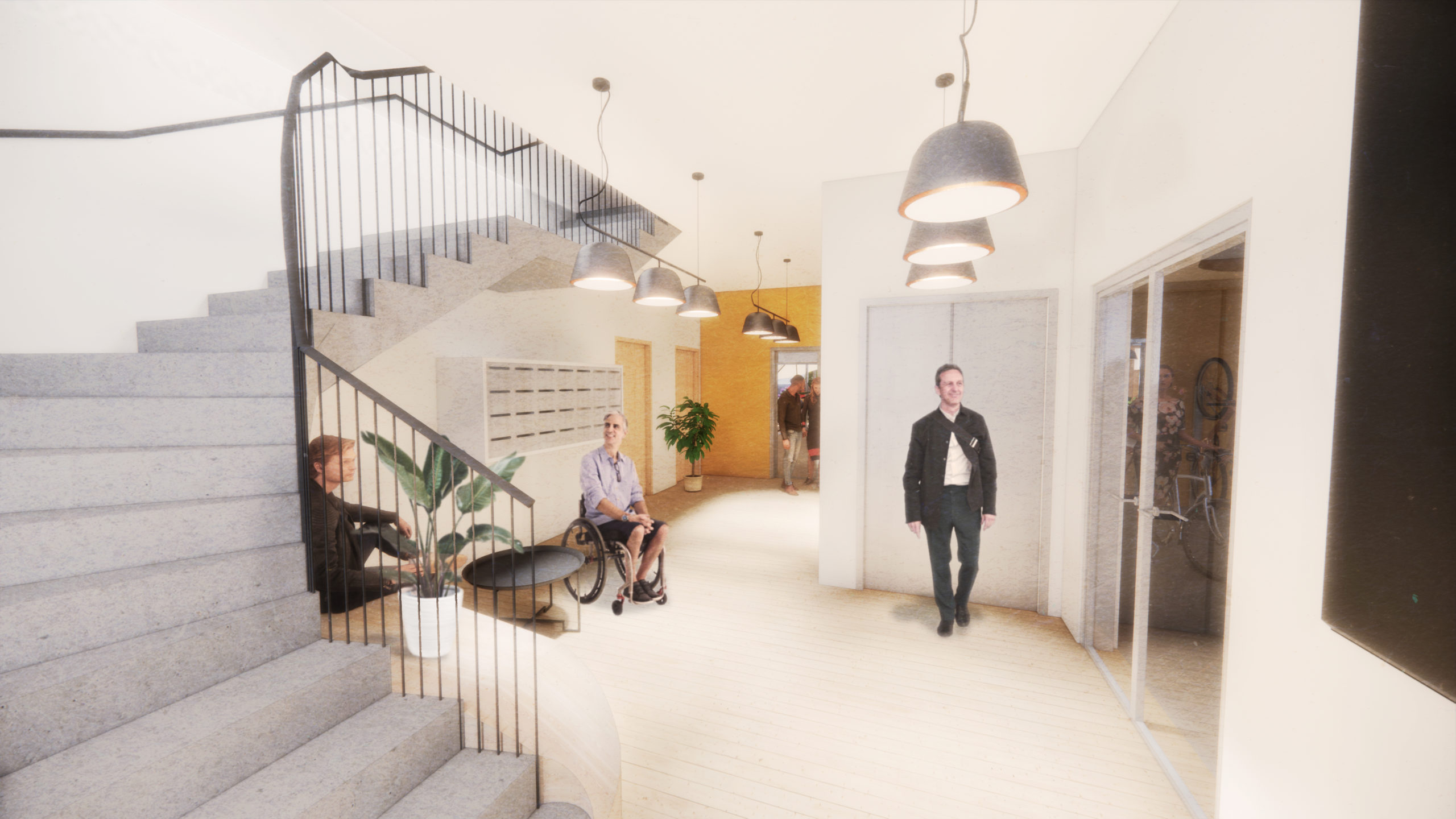
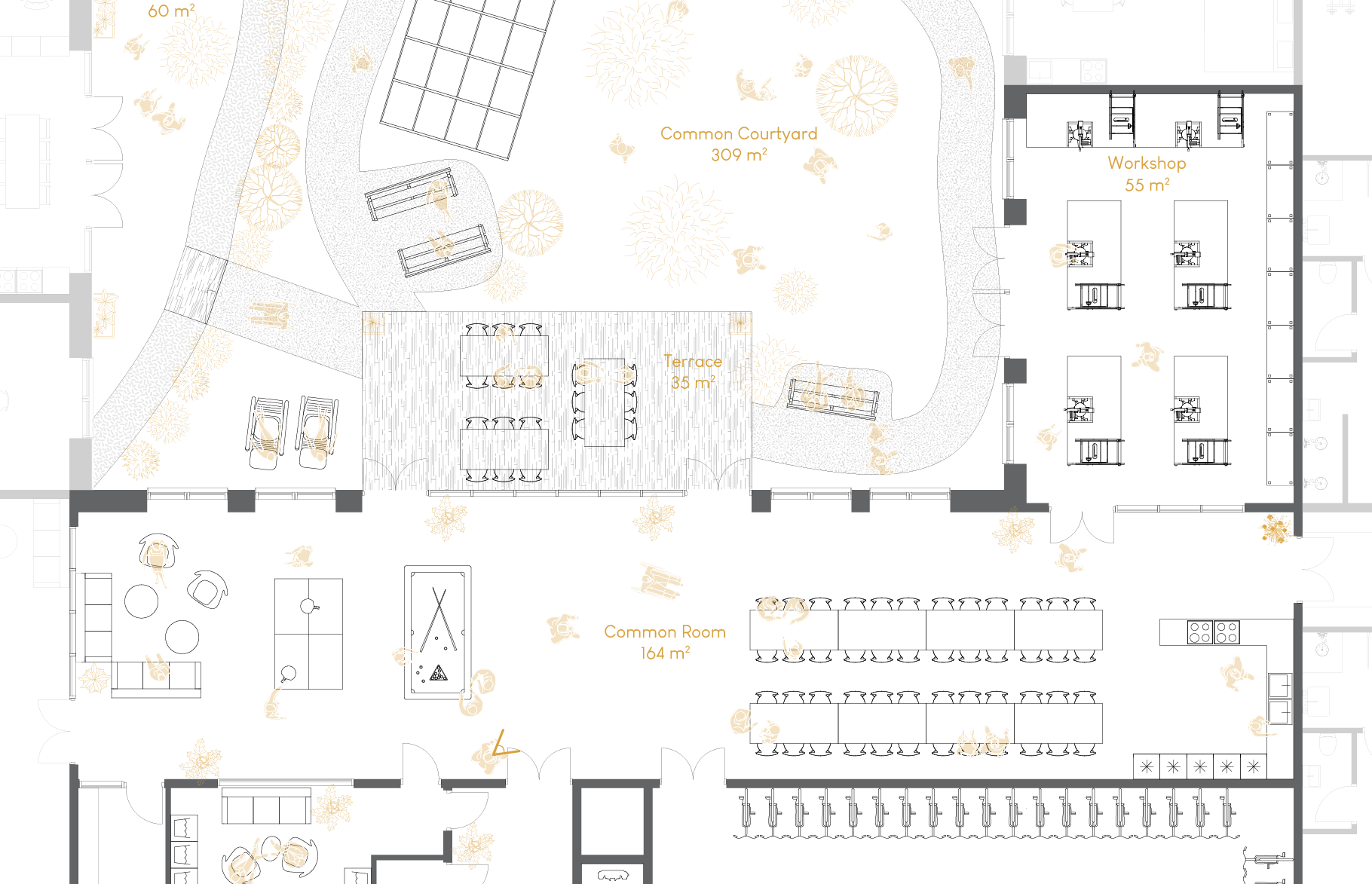
Central common room
The common room is a large flexibe space with easily movable furnitures where different kinds of activities can happen. This room is connected to the two public programs, the gym and the co-working space and has large openings towards the courtyard.
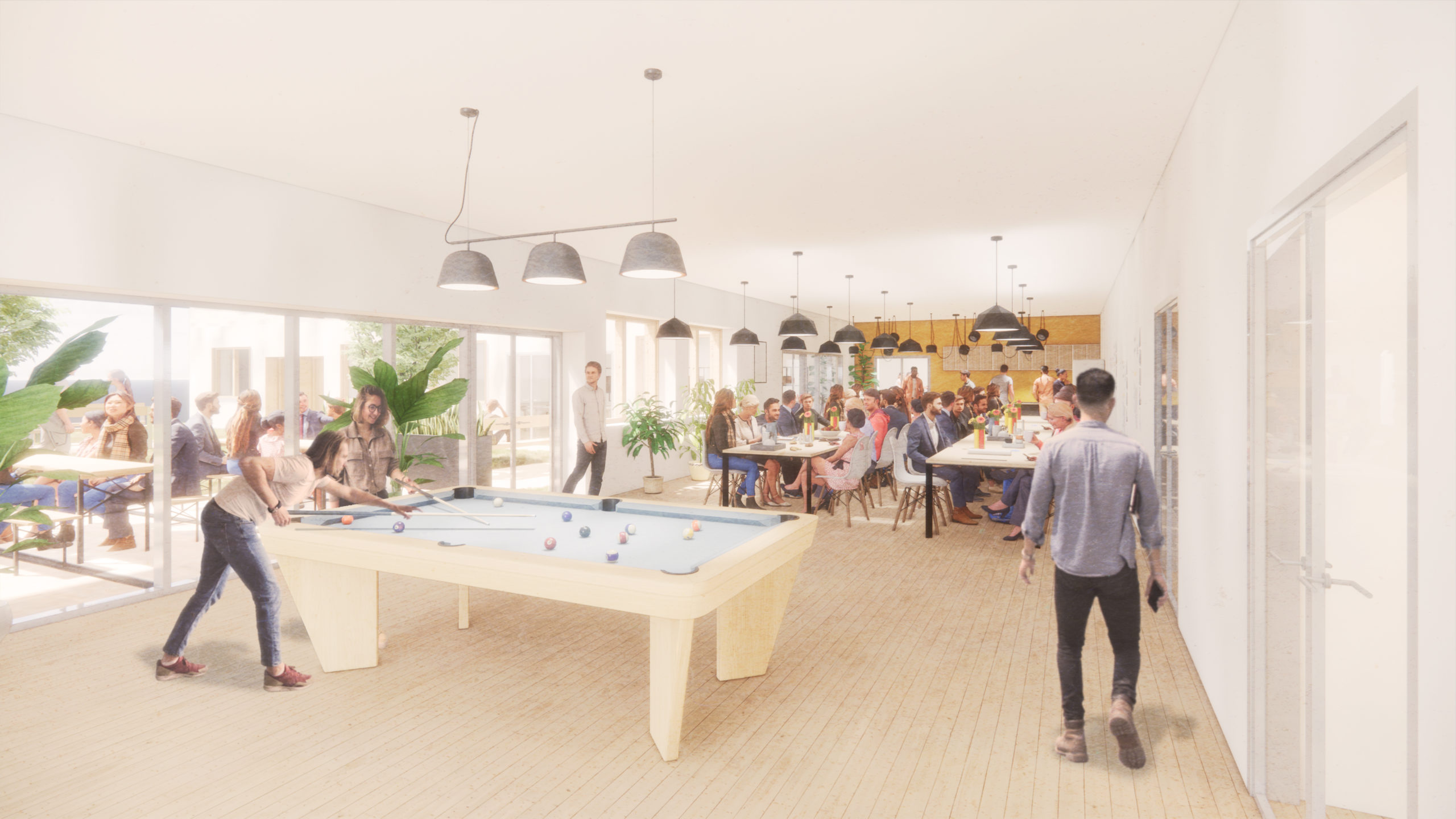
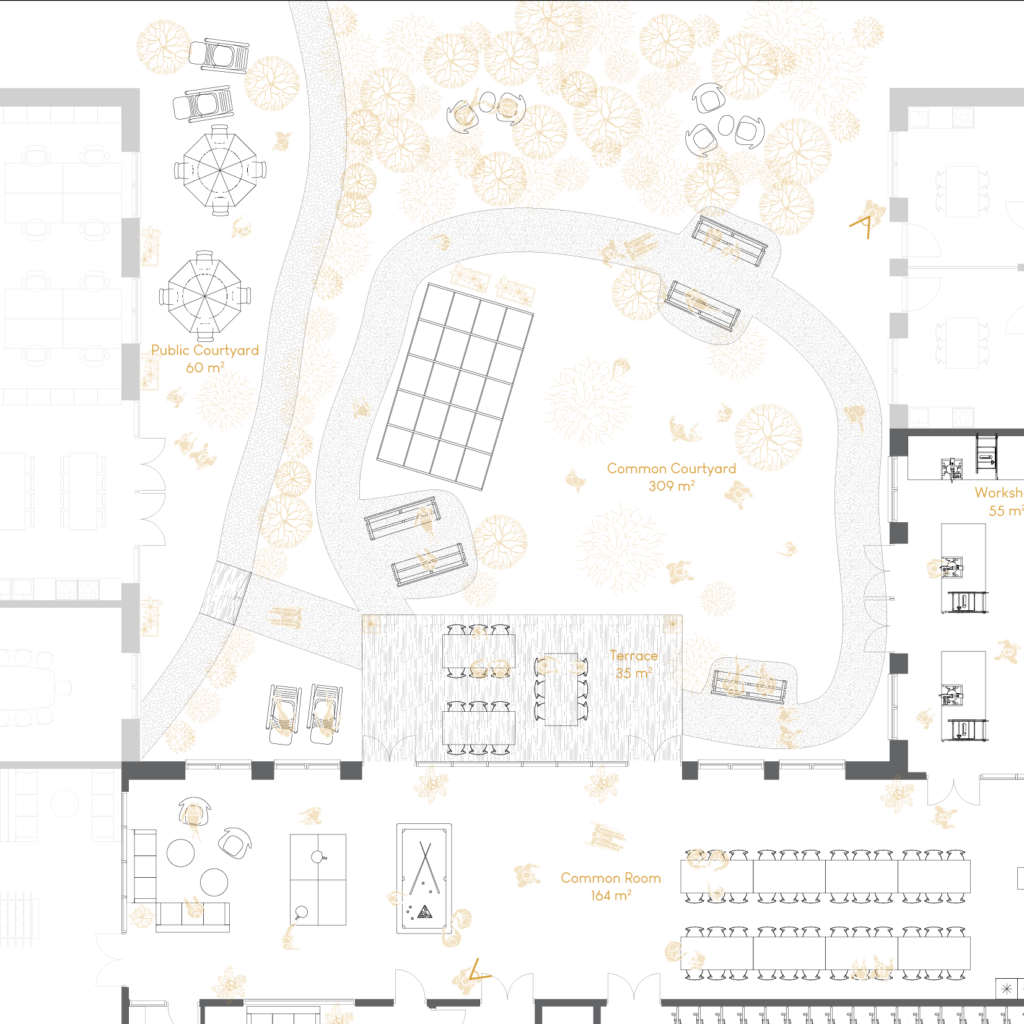
Courtyard
The courtyard is the outdoor hub of the community. A water trench is setting the border between the public and the common part. The further we go in the courtyard, the more intimate it becomes. It is the result of the implmentaiton of the component courtyard type 1.
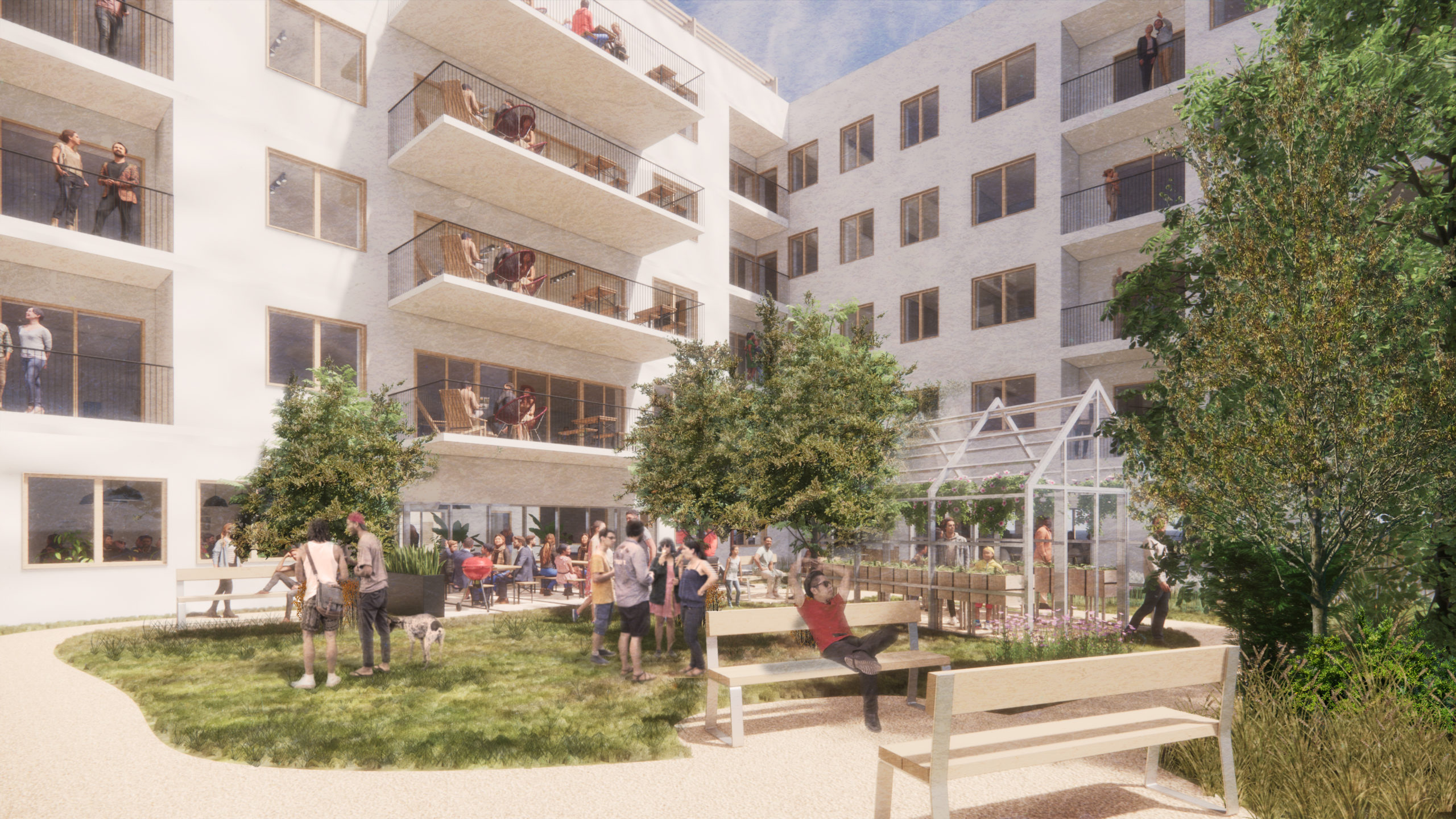
Upper floors
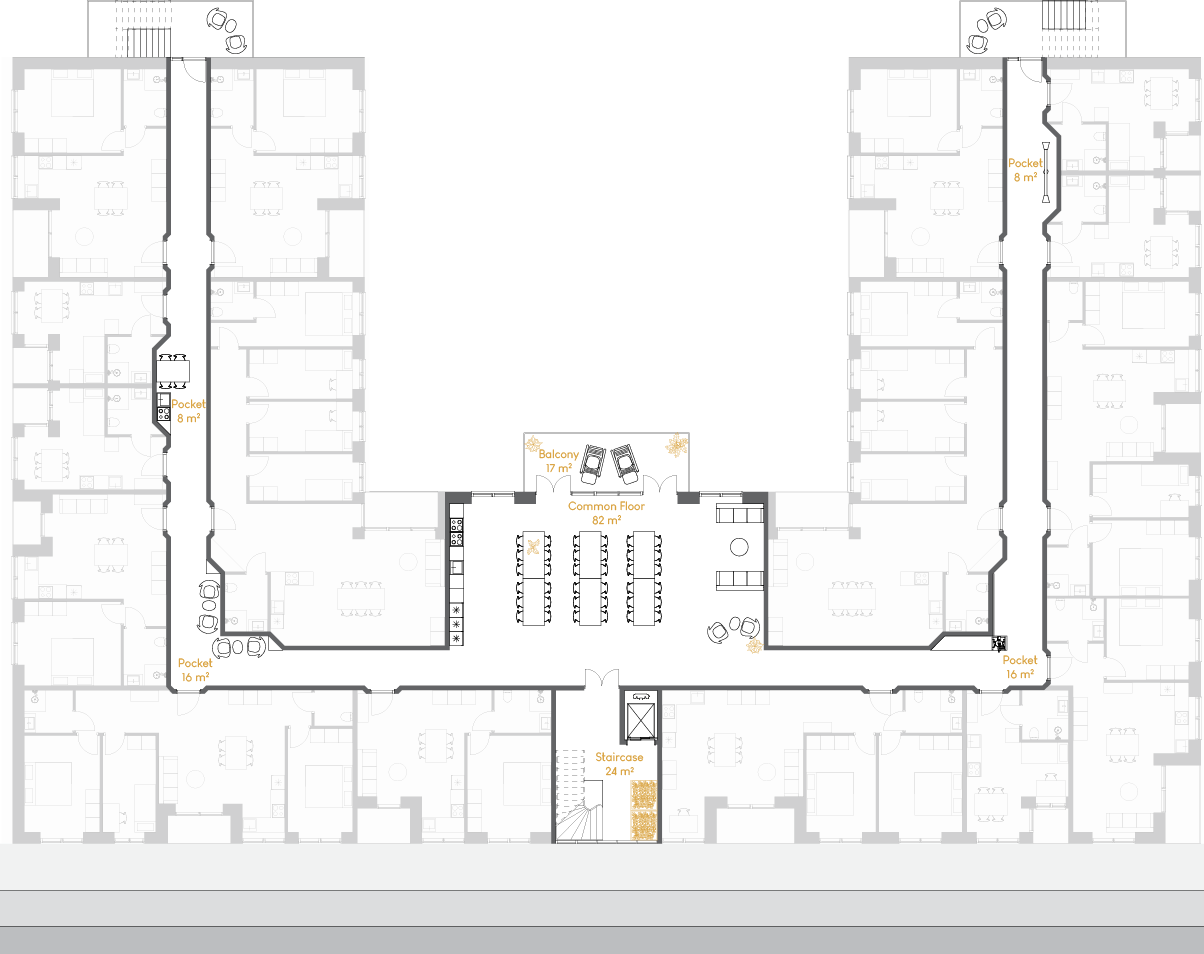
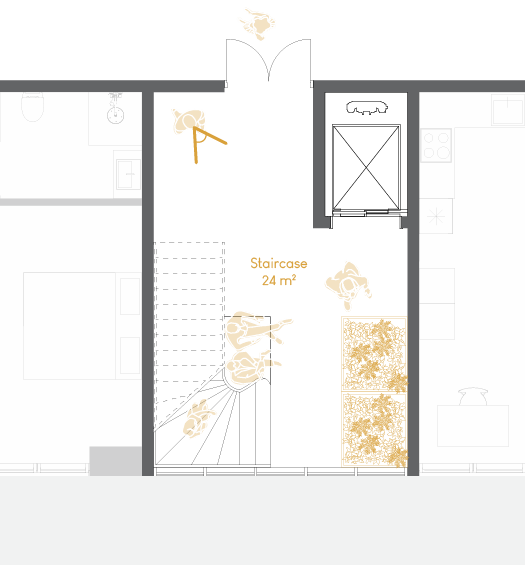
The staircase
On the way up, the staircase is connecting the social spaces on the different floors. In certain storey, the landing becomes a unique space for interaction where residents can have a discussion on their way up and down. It is the result of the implementation of the component staircase type 3.
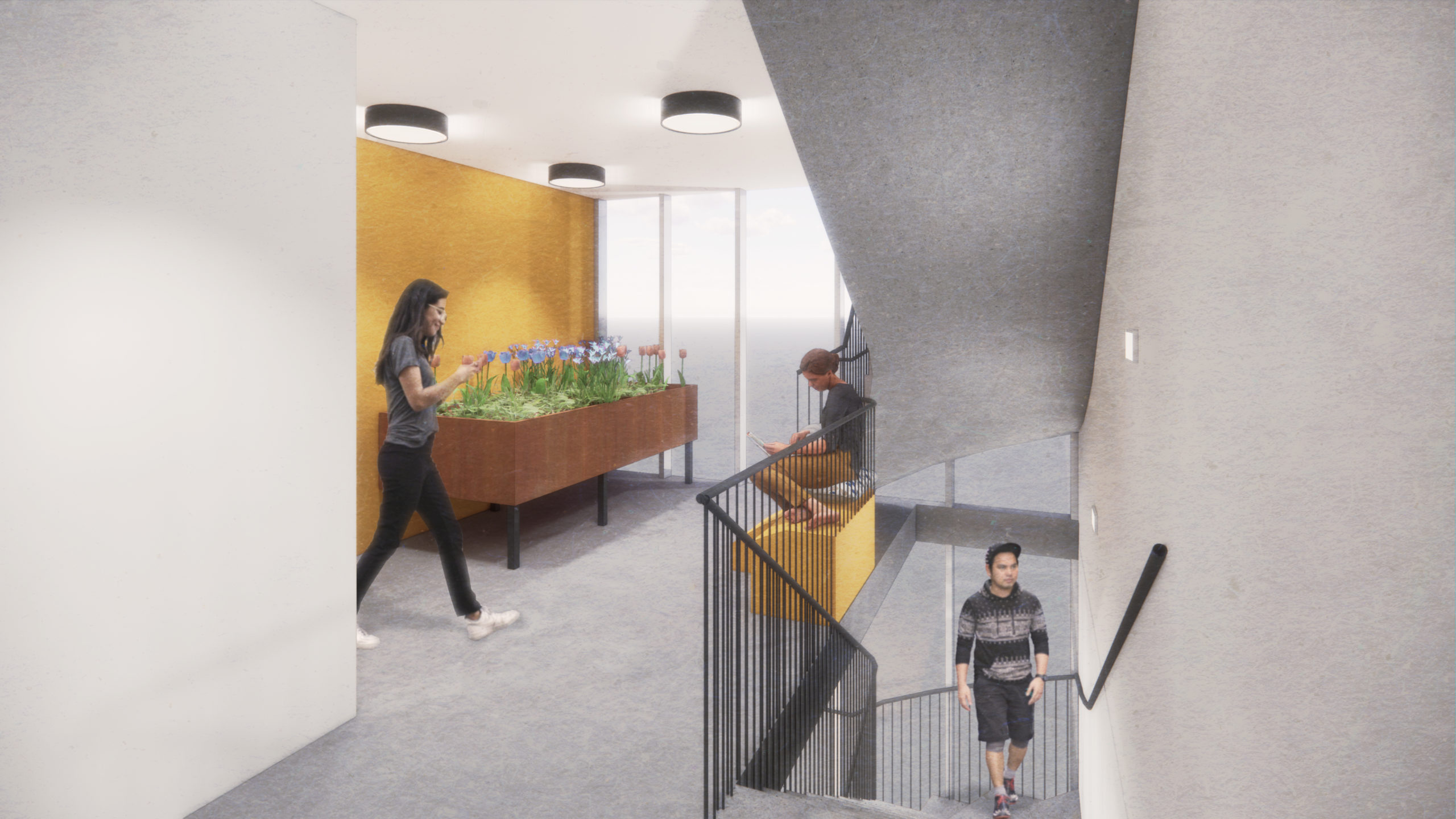
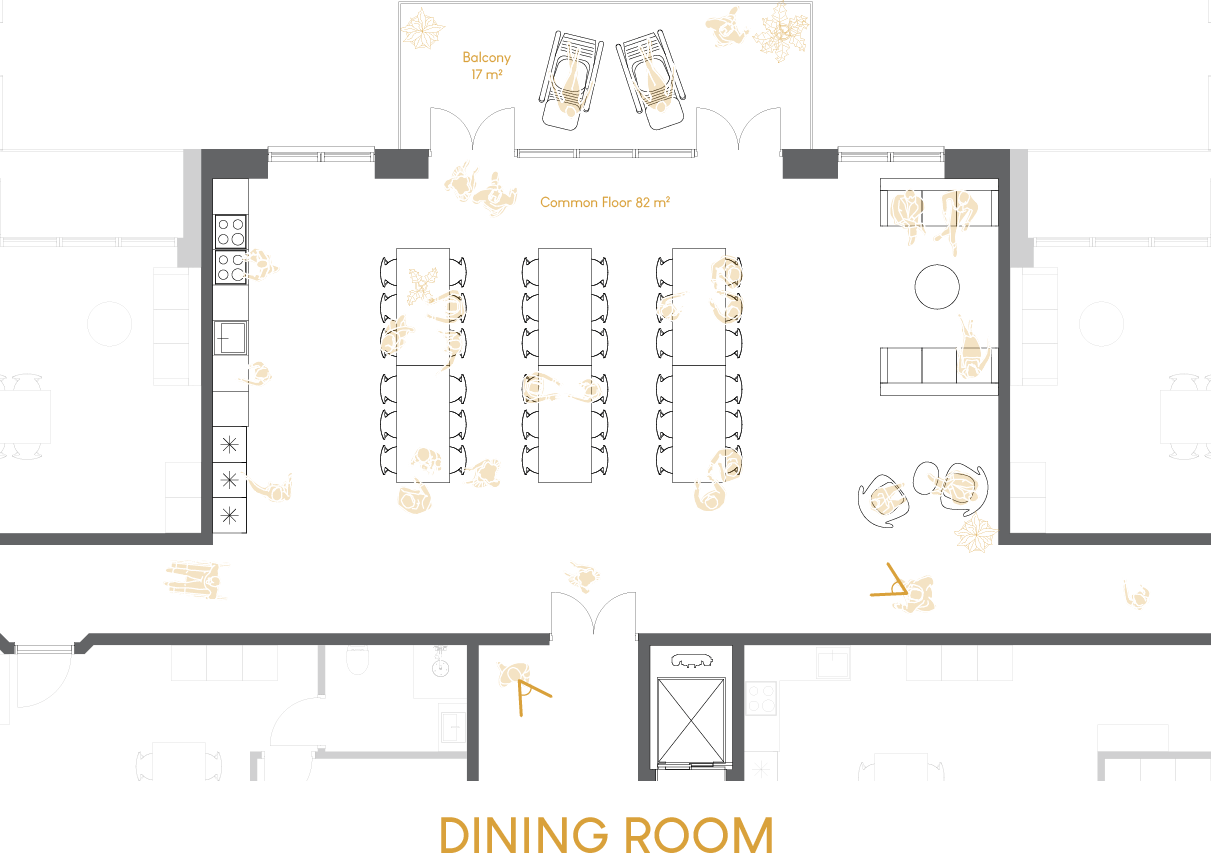
THE UPPER COMMON ROOM
Right outside the staircase is located the upper common room. It is the result of the implementaiton of the component access area type 2. Implemented on every floor, this space can host many different programs such as dining room, play room and movie room.
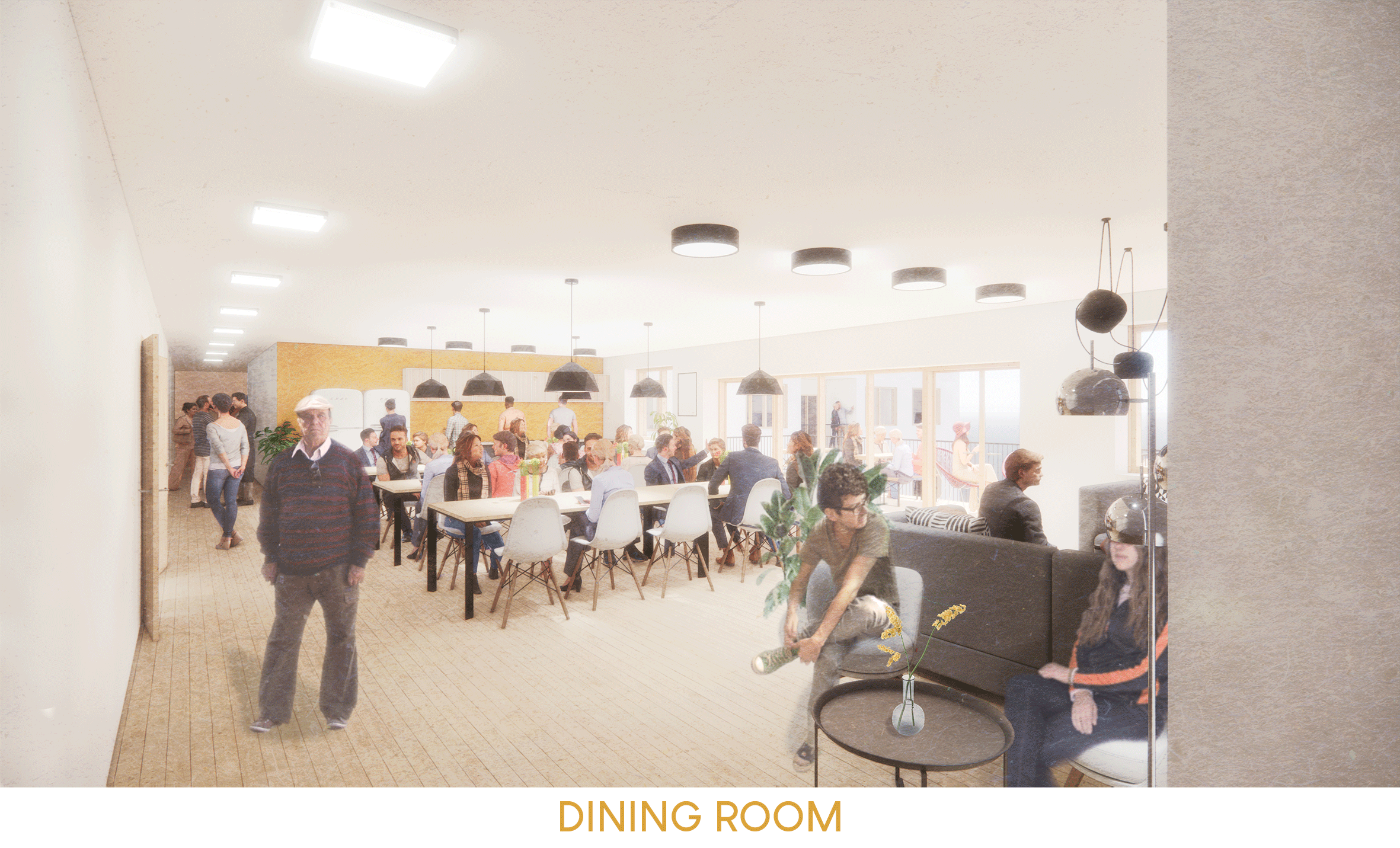
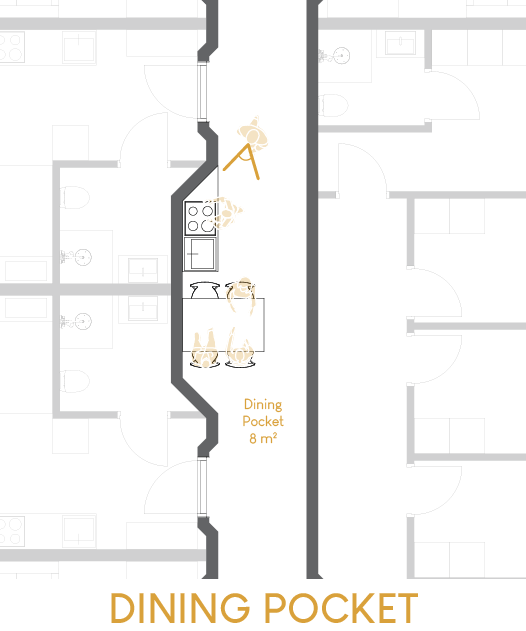
The access area pockets
On the way to the living units, the circulations are widening into pockets. As for the upper common rooms, these spaces can host different programs such as reading, dining, playing and workshop. They are the result of the implementation of the component access area type 1
