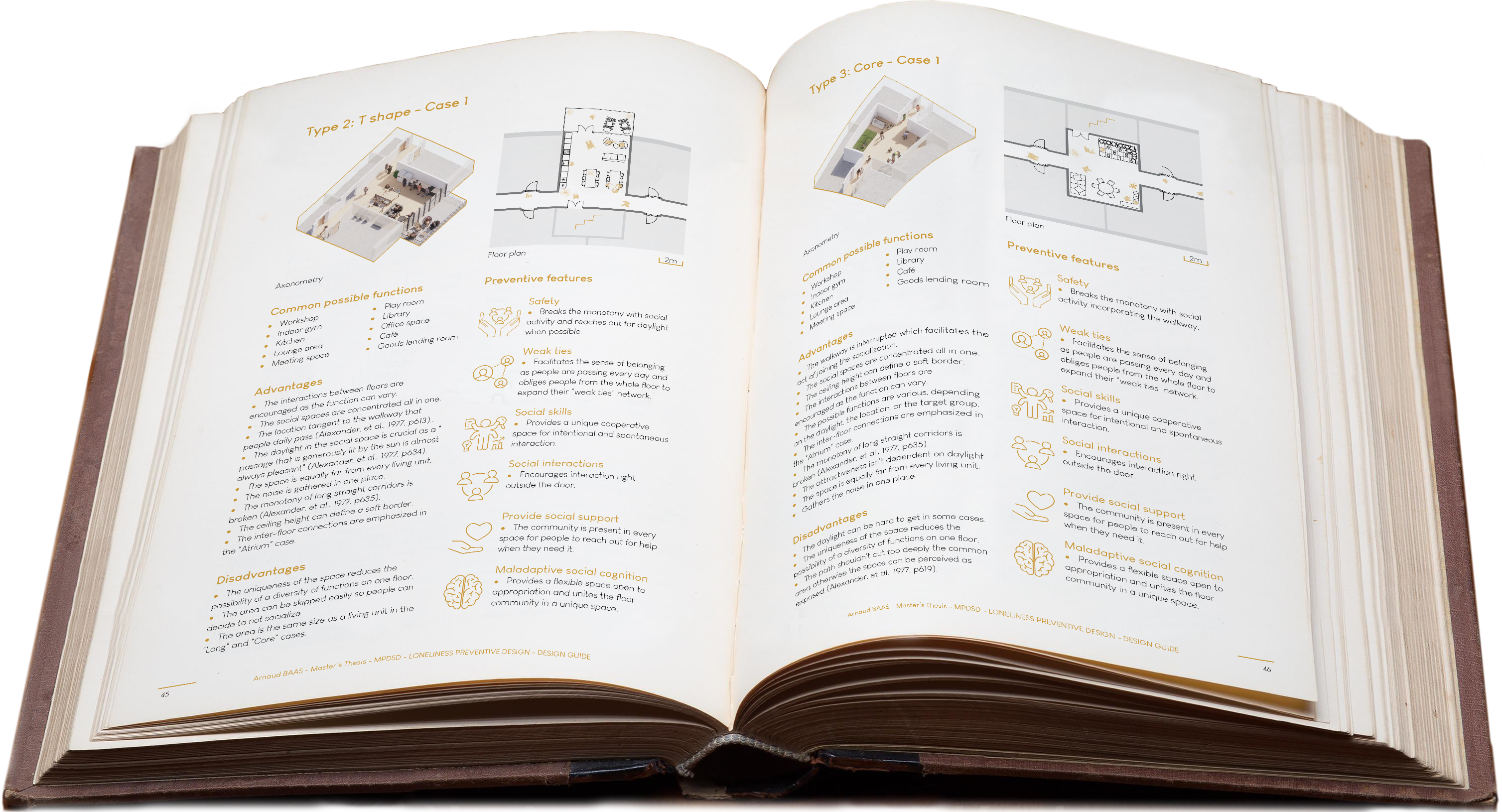Home – Introduction – Research – Cases – Guidebook – Proposal – Reflections
“How would it be possible to verify the impact of the components’ implementation ?”

The components are concepts based on theoretical research and are therefore meant to be used as guidelines. They are the author’s translation of the academic intervention methods into design concepts for community living. At this stage of their development, their workability in regards to preventing loneliness is theoretical. In that sense, there needs to be done further research on their substantial beneficial impact on loneliness. Also, the guidebook is composed of concepts so their applications might change from project to project. The design proposal is complementing the answer to the main question by synthesizing the components into a fictional generic community living building. A proposal was contextualized and designed around the idea of maximizing the social interactions within the community. This testbed is proposing one possibility of the interconnection of the components. It is a proposal that, as the components, must be seen as an inspirational design. The matter was to provide a synthesis on how the components could work together.
The process of this thesis has supported the development of innovative architectural prototypes to prevent loneliness and as speculative solutions, it would be interesting to do further empirical research on the prototypes’ impact to complement the findings. The design components could be experienced at a real scale and then a conclusion on their effect could be drawn from questioning the residents on how their behaviors changed. That is why the discussion is a throwback on the case studies. It would be interesting to interview the residents of those buildings and question them on loneliness and their perception of the areas proposed to be re-designed in the discussion. To draw conclusions on the impact of the interventions, a second interview would need to be planned a certain time after the modifications. Conducting such research in a real situation where some spaces of a building would be modified according to the components seems hard to execute. Nevertheless, the components are minimal invasive interventions so the concepts can be applied with small modifications. Researching the effect of those changes would make a substantive impact on how life in a building is designed. It would potentially qualify the developed components as real solutions to prevent loneliness with community living.