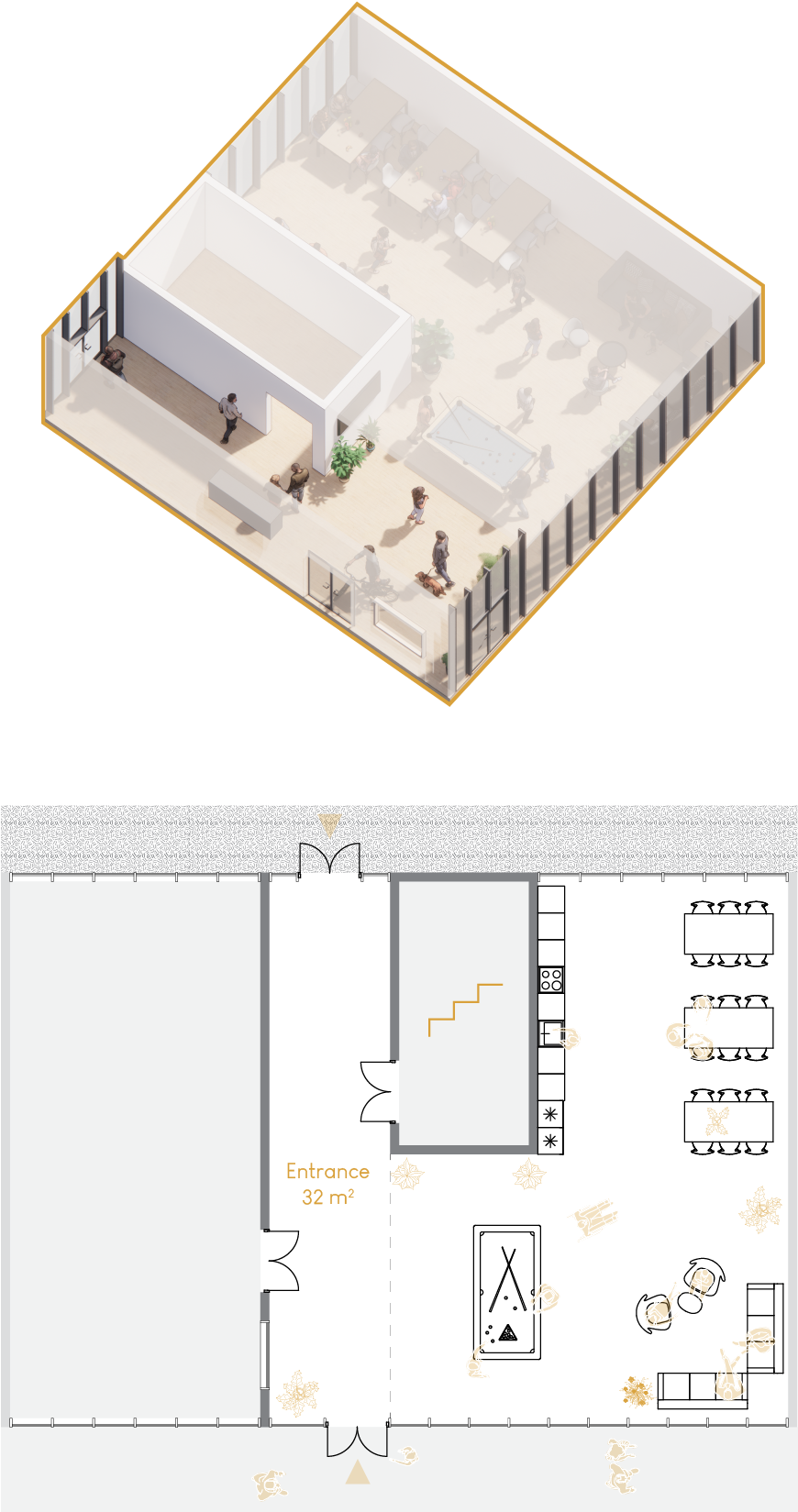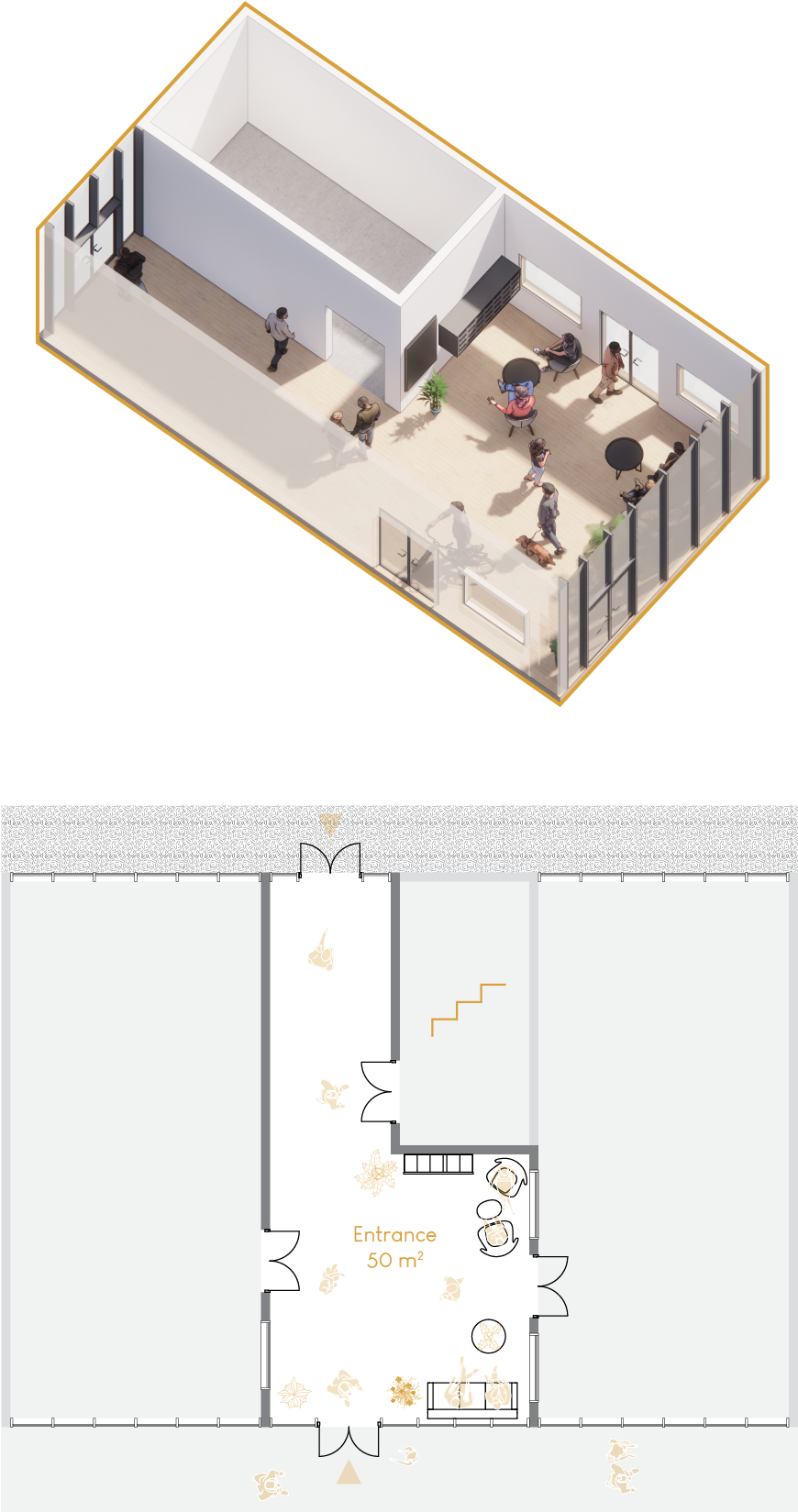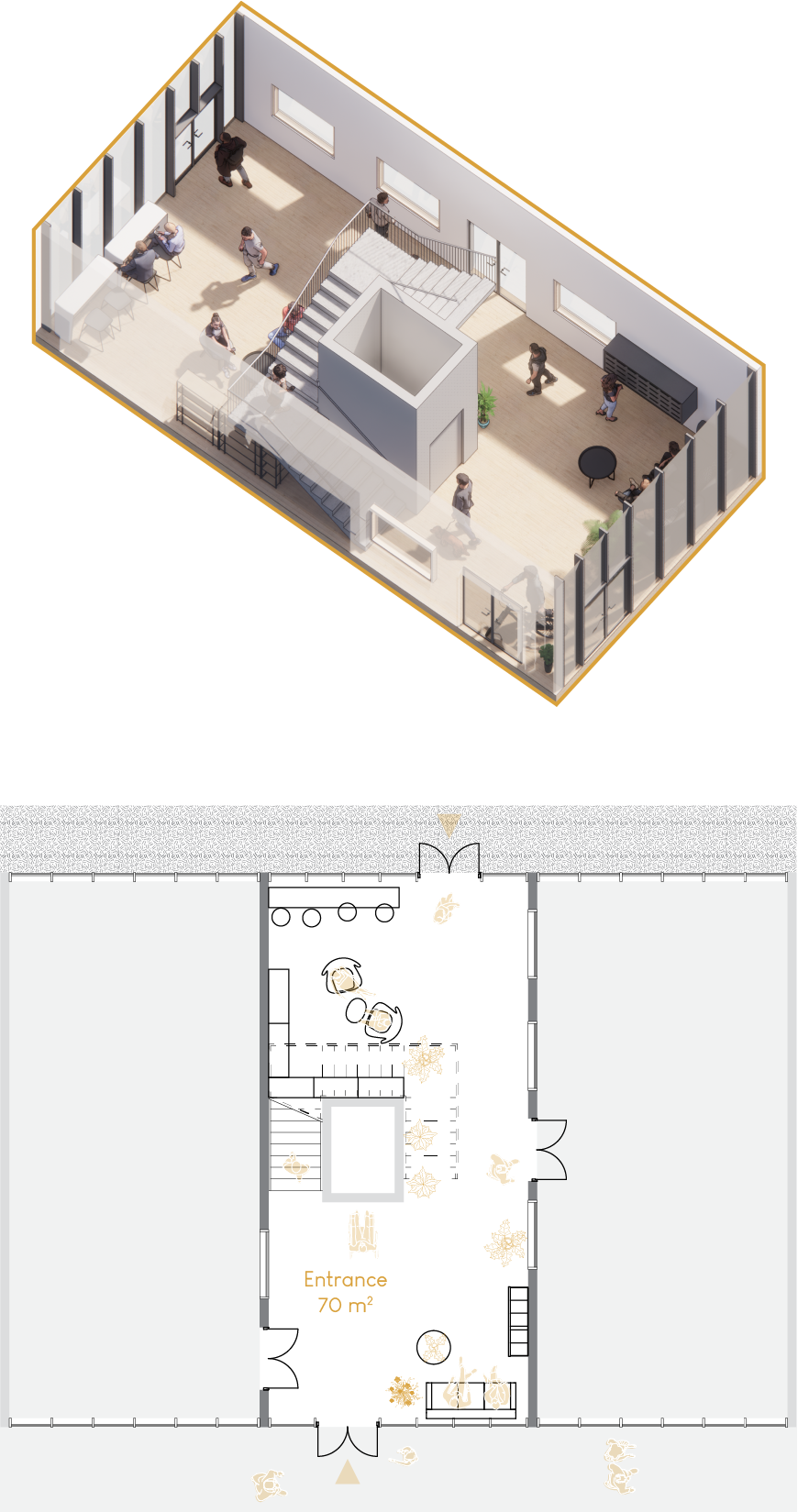Home – Introduction – Research – CAses – Guidebook – Proposal – Reflections
The Social Entrance Hall

Type 1: Connected to common room
- The common room is given more importance.
- The entrance plays as the entrance part of the common room so more room can be dedicated to social activity in the common room.
- The connection to the common room seems natural which encourages people to go into it.
- The entrance can become an extension of the common room on a special occasion so every person who enters is welcome to socialize.
- The community information board can be places on one of the walls. It is where people can put some information like the laundry planning or the planned activities. This can help to break the ice and start a conversation.
- The openness can be designed flexible.

TYPE 2: TANGENT TO THE WALKWAY
- The entrance door and staircase are at the opposite ends of the social space which is forcing people to interact and take part in a conversation before going up.
- The community information board can be places on one of the walls. It is where people can put some information like the laundry planning or the planned activities. This can help to break the ice and start a conversation.
- The social space is facing the mailboxes, the place where people are slowing down their pace and probably the most willing to interact.
- The social space plays as a transition from the entrance walkway to the common room.
- The social part of the entrance can become an extension of the common room on a special occasion and then every person that enters is welcome to socialize.
- The connection to the bike parking is stronger.

TYPE 3: MERGED WITH THE OPEN STAIR
- The physical border to the common can be made foldable for more flexibility.
- The entrance door and staircase are separated by the social space which is forcing people to interact and take part in a conversation before going up.
- The common room can take over the space of the entrance easily and then people are directly entering the main social space.
- The community information board can be places on one of the walls. It is where people can put some information like the laundry planning or the planned activities. This can help to break the ice and start a conversation.
- The social space plays as a transition from the entrance walkway to the common room.