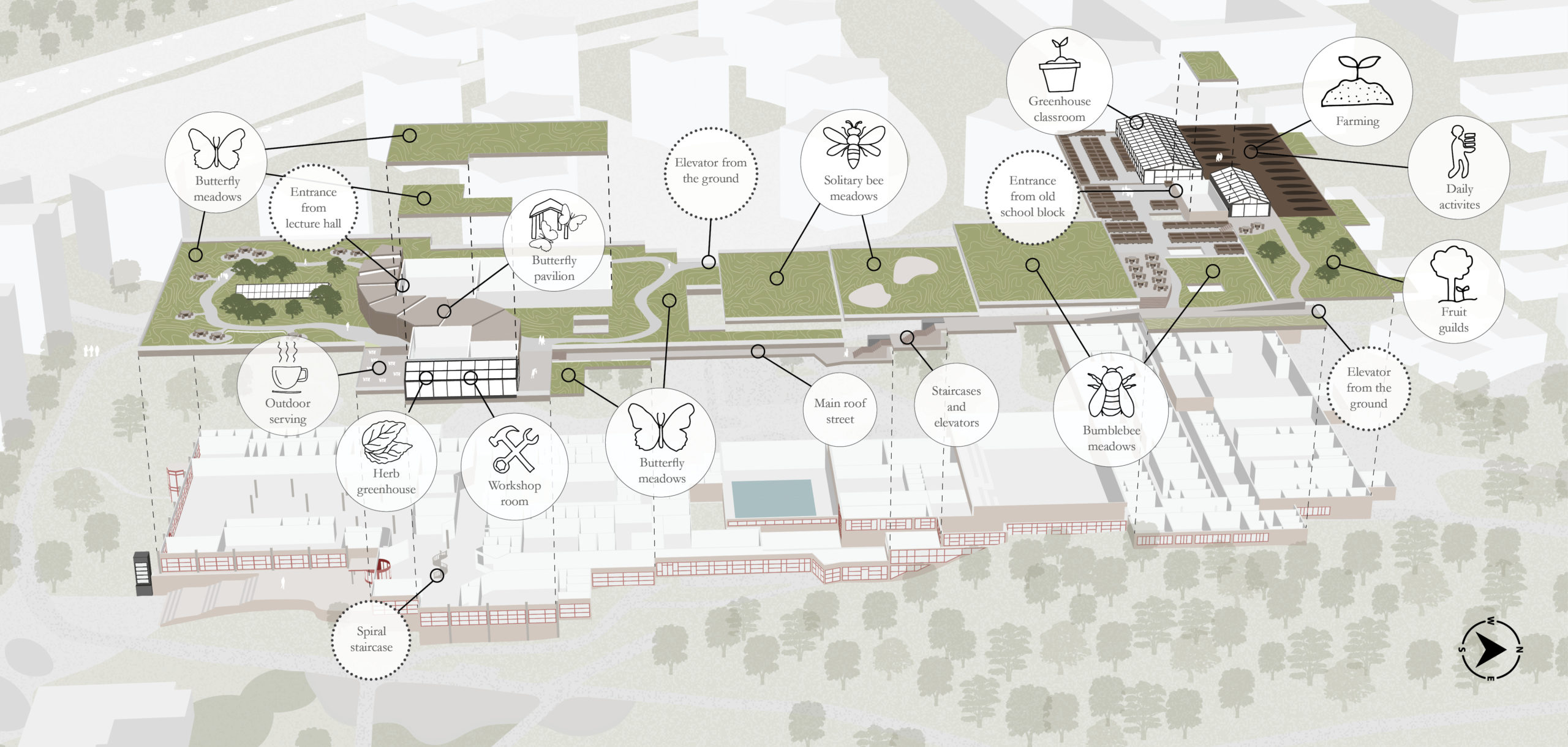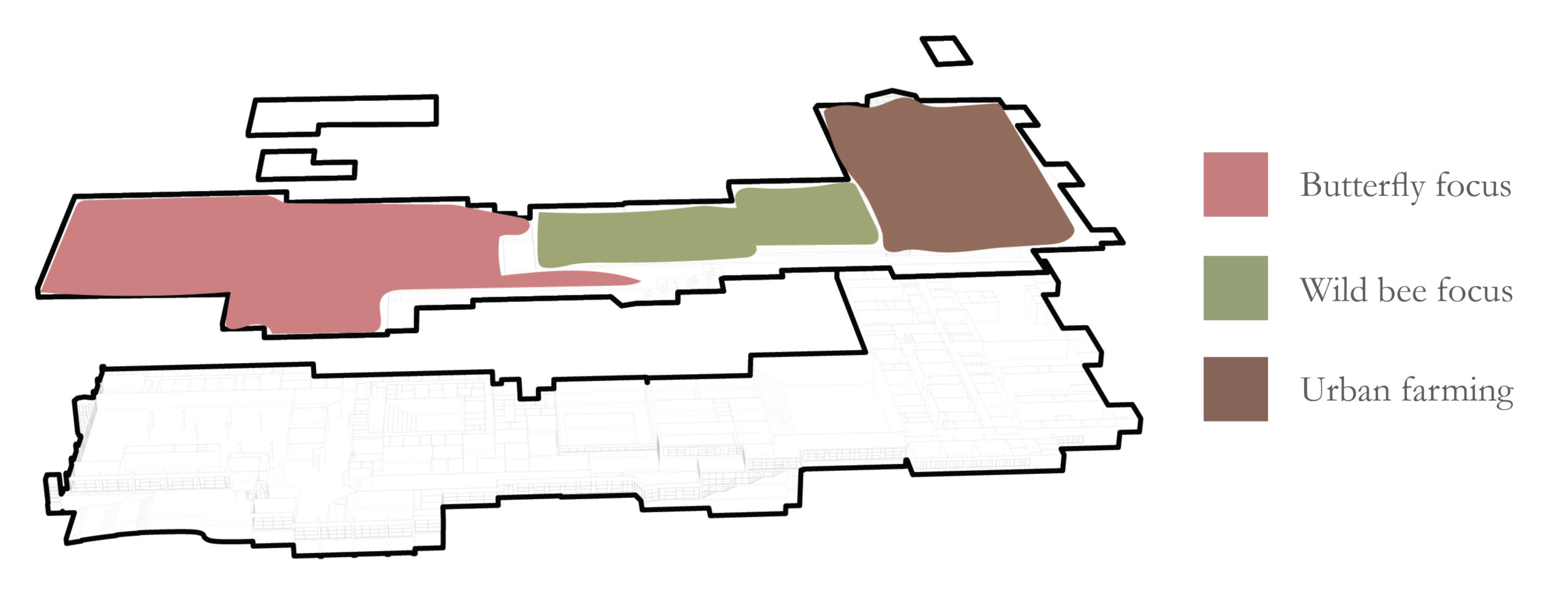DESIGN PROPOSAL


The main concept of the project is to increase biodiversity in vertebrates, with a focus on butterflies and bees, and to increase and encourage learning from nature and farming. The roof has been divided into three different areas, with butterflies in the south of the building, a focus on wild bees and bumblebees over the sports block and public urban farming in the north of the building. The butterfly meadows and the public farming is accessible to people, while the meadows for the bees are only accessible for insects. There are five entrances to the roof, both from the ground and from inside the building. The main entrance to the roof is located on top of the main entrance of the building where the roof can be reached by a spiral staircase. There is also an entrance from the second floor of the large lecture hall and from the old school block. It is possible to reach the roof directly from the ground through two elevators, where one is located from the parking area in the west of the building and the other can be accessed next to the main entrance of the school block.