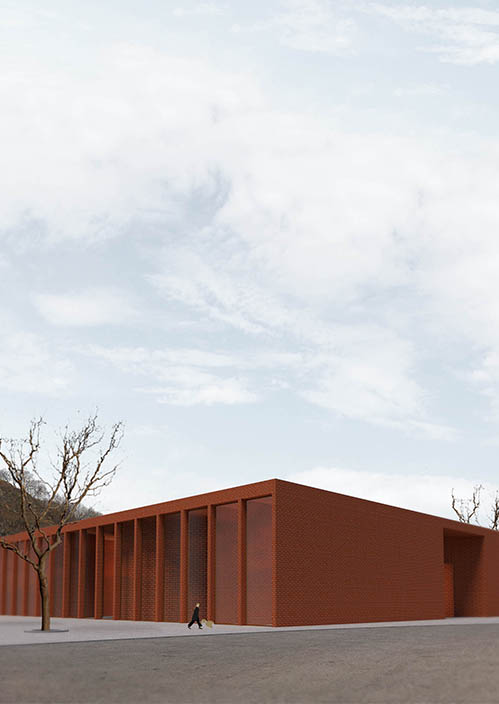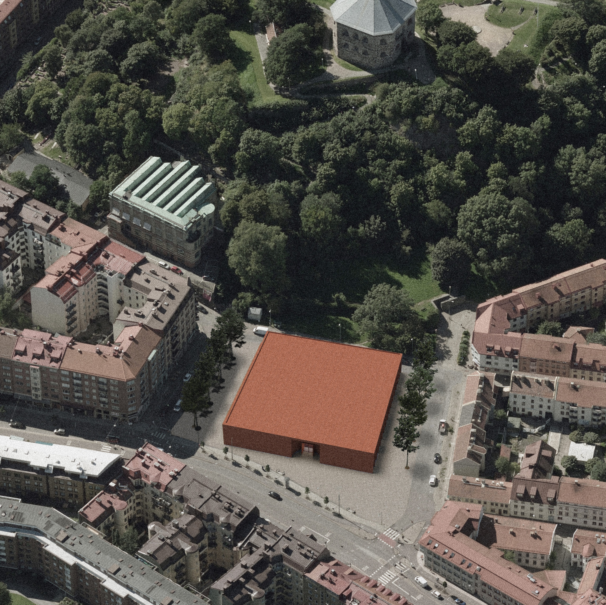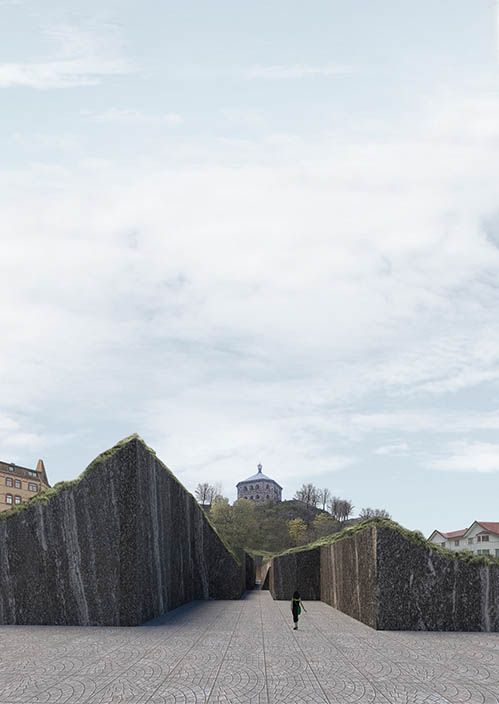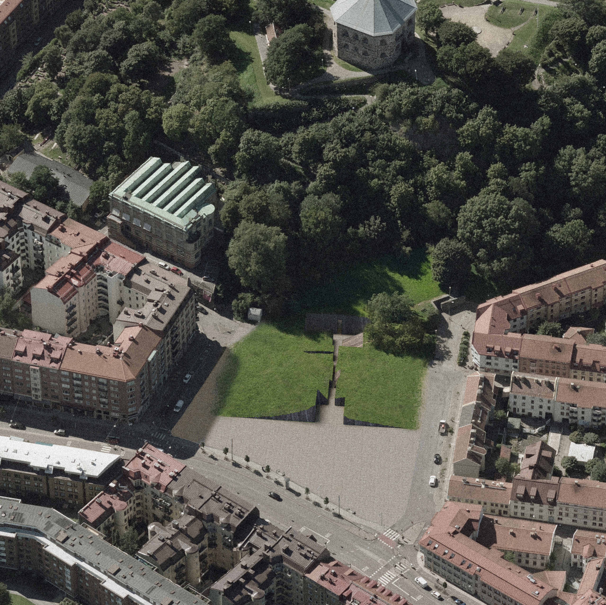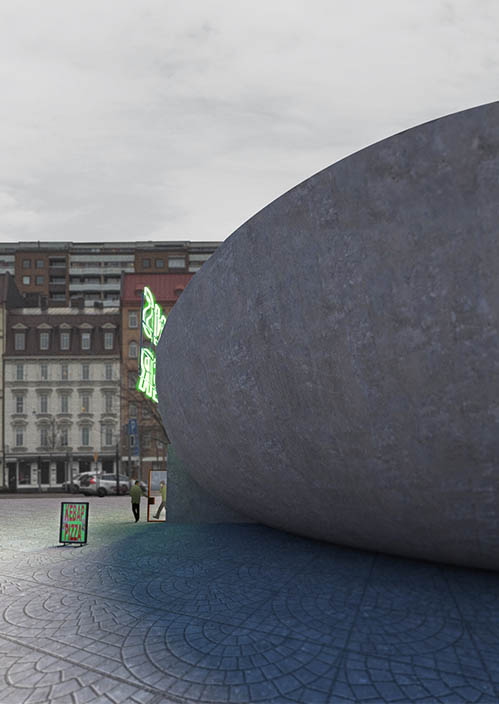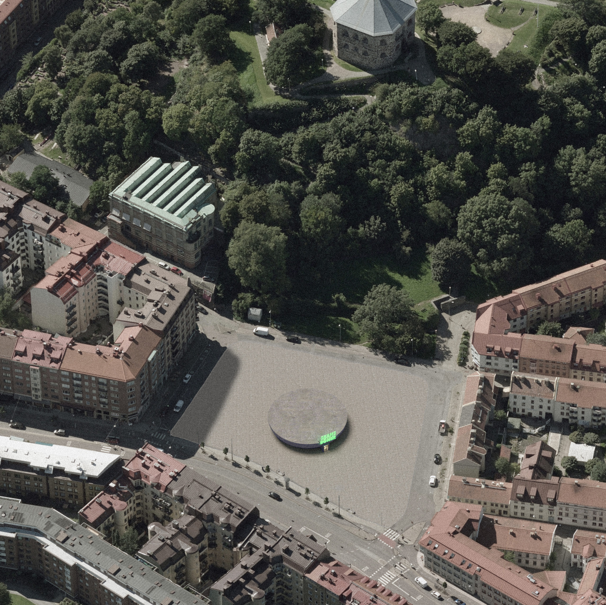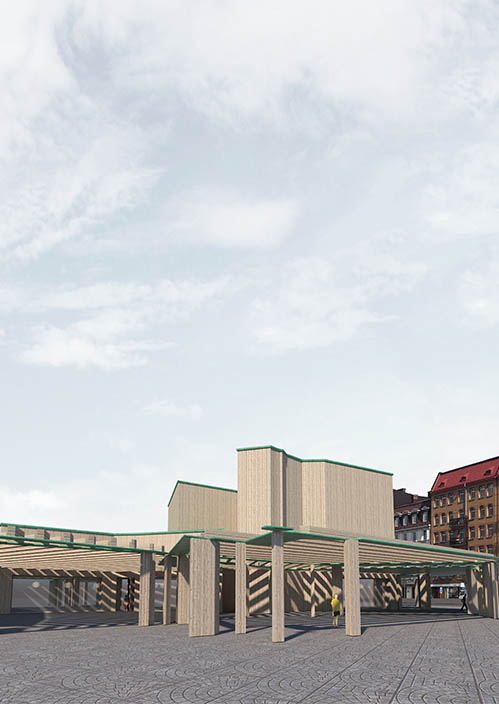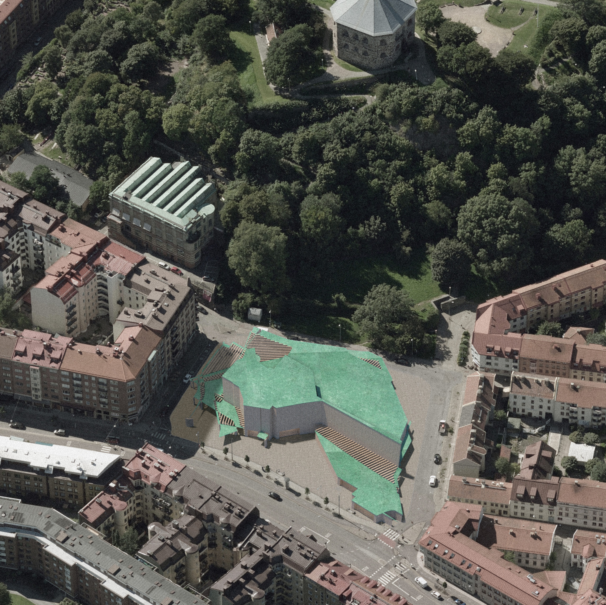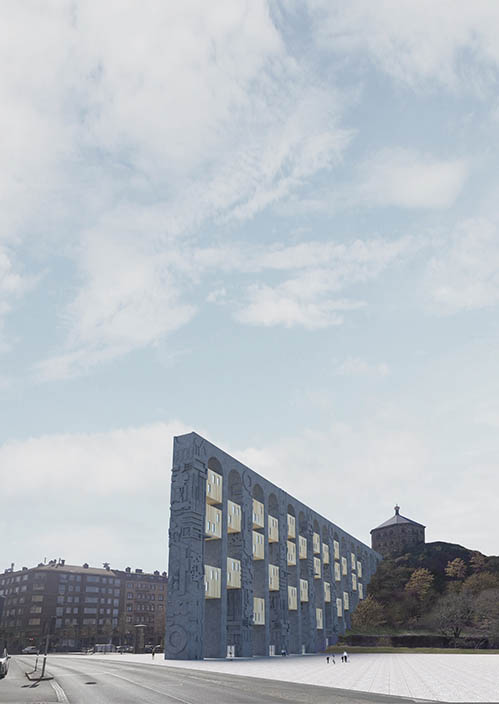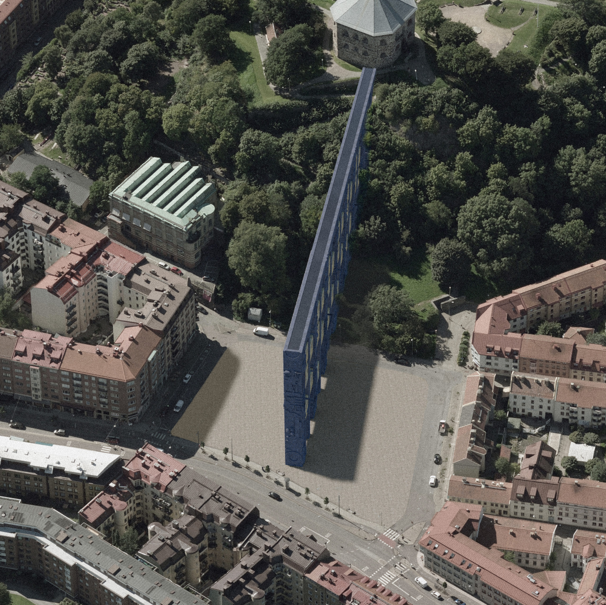Archive
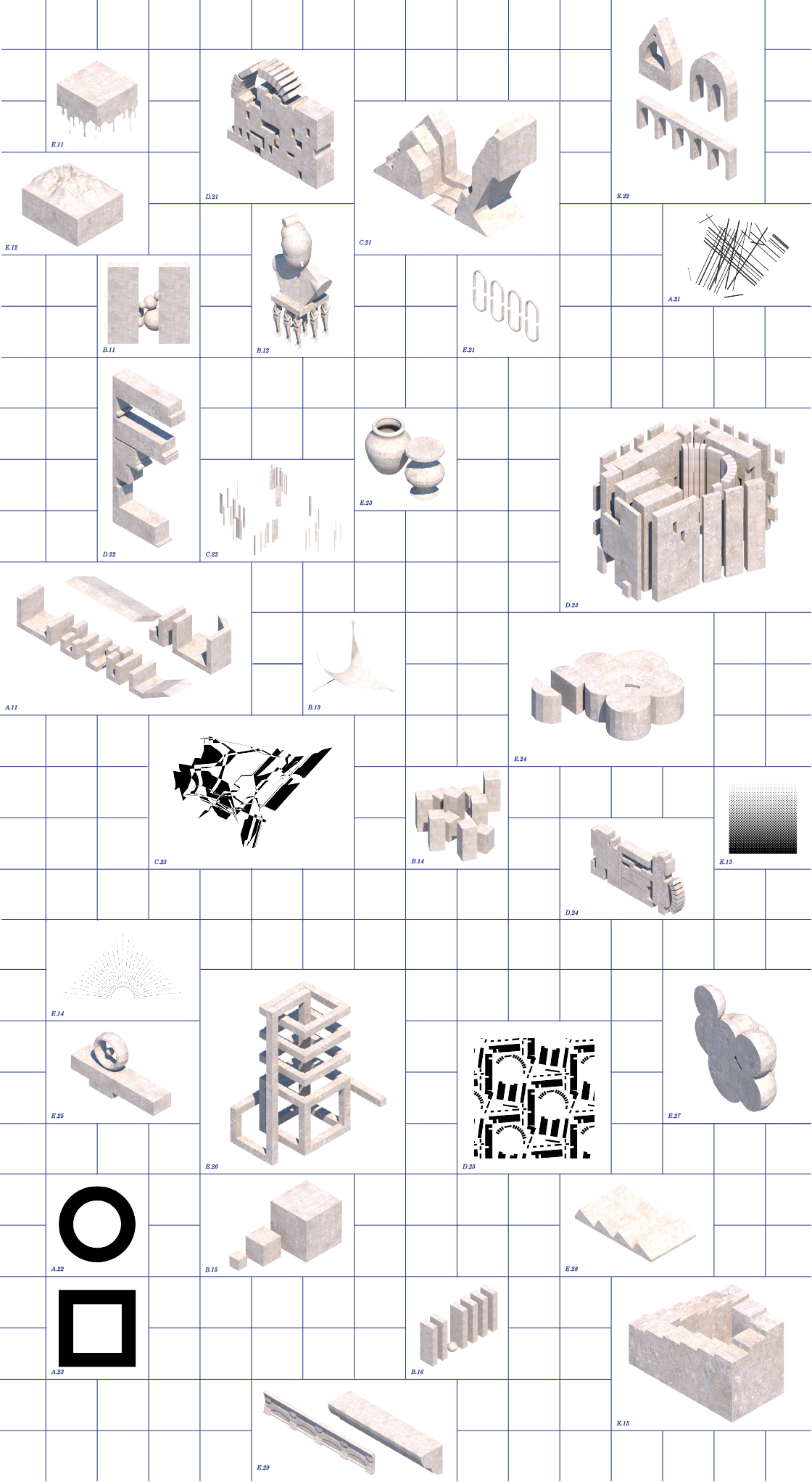
The archive is compiled by selected findings excavated throughout the process of mapping. It consists of both principles and shapes that are neutral in their aesthetics and scale to distinguish them from their origins. The archive serves as an important step to conclude the excavation phase and to start the design process.
Design Studies
As a final test in the Site Searching process the archive is utilized in various design studies. They question the ability of the architecture and are meant to explore the potential of the informants as tools for design.
The design studies work as comments; questioning the exploration of the site and are not intended to answer any questions. Instead they are thought to awaken new questions about the existence of the place.
These studies are representations of ideas. And our goal is for the observer to start to develop further questions of how the narratives of the design studies impact the place.
A
Imagine a narrative that goes back to days when the site contained a public building for trade – a market hall. A geometric marriage between the square and the circle creates a seemingly reasonable building that hides its tangled contents with sharp contrasts between narrow corridors and sumptuous round rooms.
The walls are bare and cold, but its content is the opposite. When wandering between the aisles, you feel the heat from boiling pots, the scents from the bakeries and charcuteries blending with spices that are reminiscent of places from far away.
But is there a need for another marketplace in the city? Or is the dream of reviving Skanstorget to its glory days only a vain nostalgia? Maybe the illogical configuration of the space goes against using it as a market hall. Perhaps the odd design is what makes it interesting enough to stand out among other public buildings.
B
The mountain is part of the square. Yet, is the square part of the mountain? Suppose that bits of the mountain with its greenery erupts like a liquid mass over the square. It is a major intervention. How can architecture be flexible to work sustainably over time and in collaboration with nature? Who should control the ground, man or nature?
In this scenario, architecture illuminates the mountain and its massiveness by creating a long and reverent entrance into its darkness. A mountain room at the far end acts as a gallery for temporary exhibitions.
C
As it is, it shall remain. The transformation of the site works with minimal efforts. The only business located on the square is re-developed into a building made out of shapes that comes from the site.
The main function is the same, the centrally placed circular shape is the same. But, is the square the same? What is needed for change to also count as development?
The restaurant, now placed in a heavy but soft building, located in the middle of the square, can be perceived as a main part of the site. How does this impact how visitors value the restaurant? Does this change the experience of the square or is it, because of the minimal incisions made, experienced just as it is today?
D
This building derives from time and notions-of-shadows. A meta transformation occurs when the notions turn into masses and in turn creates new shadows that play on the ground.
The design is directly derived from the site. However, does it fit in? What does it mean for architecture to belong to a site? Should the design and its origin be explained for the visitors to understand its purpose? A bond between architects and users might form when the visitors are trusted to make out their own understanding of the architecture.
Once upon a time, Gothenburg’s first People’s House, was once located on Skanstorget. Maybe this building could recreate the solidarity scene that can host activities and work as a foundation for people in the city to come together.
E
Imagine swimming in the sky, with a view over the city. What looks like infrastructure is in fact a residential building with a two lane swimming pool on top. Every detail of the building’s composition has a link to the site. It portrays the place through design principles and forms from the archive as spolia.
To build a few small rental apartments in one of the city’s most attractive locations can be controversial. What would the people of the city think about Skanstorget being exploited? On the one hand, a residential building with affordable rental apartments could invite new groups of people to the area. On the other hand, it might diminish the publicness of the space around it.
The building highlights the tension between public and private exploitation as well as question if architecture should provoke or resign to its surroundings.
