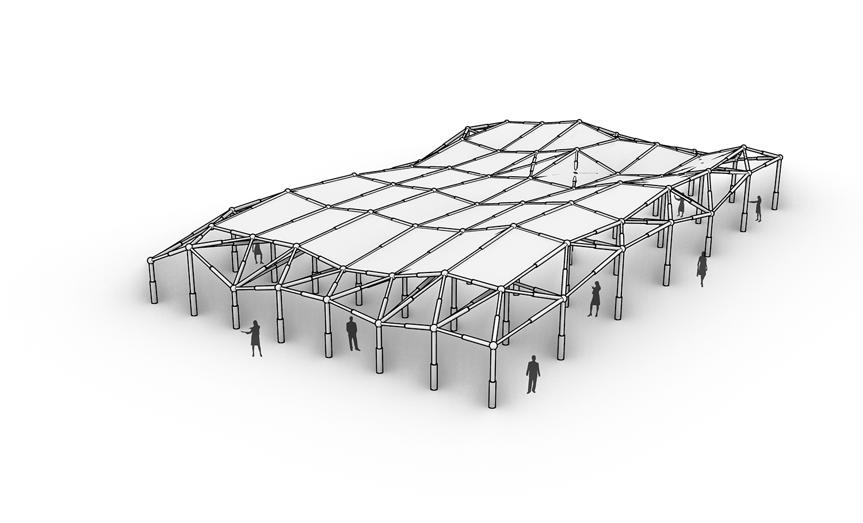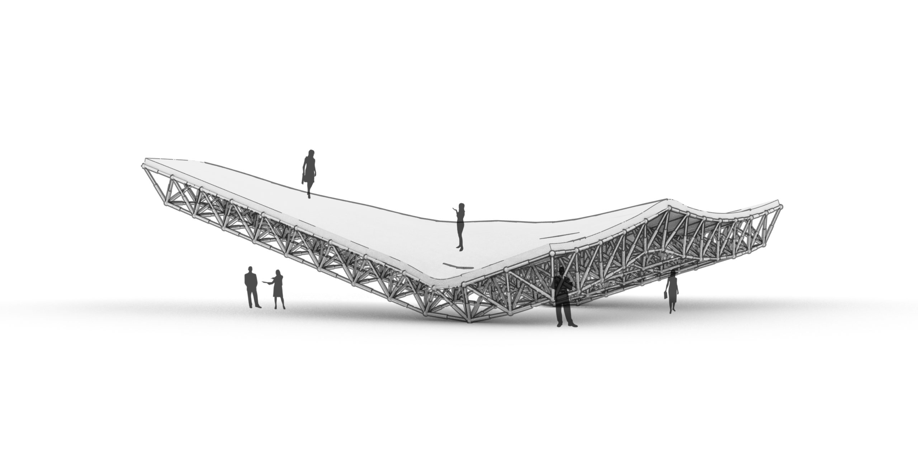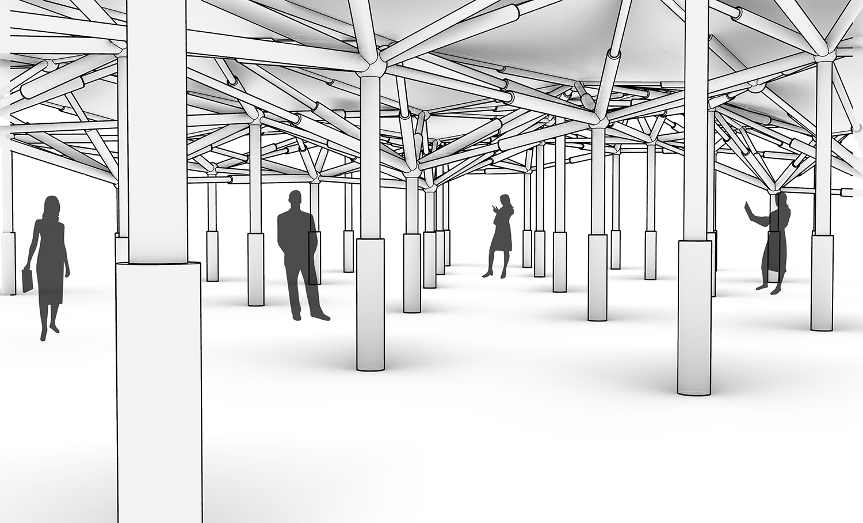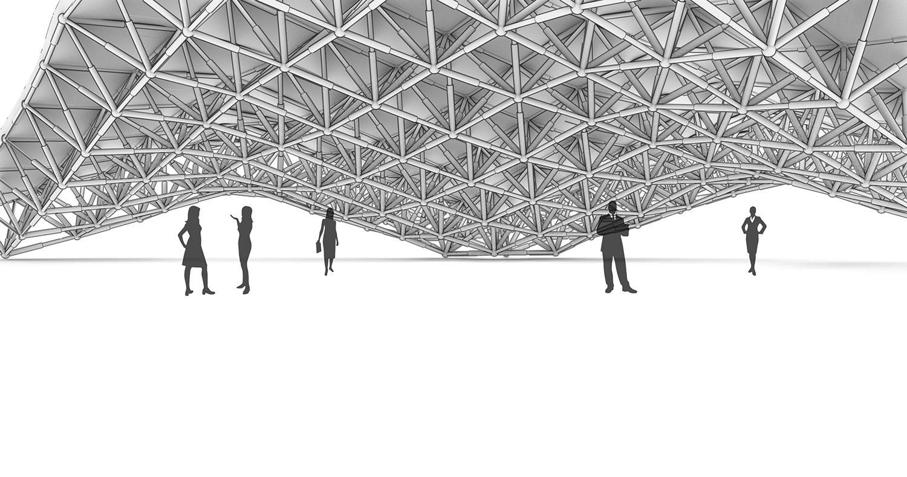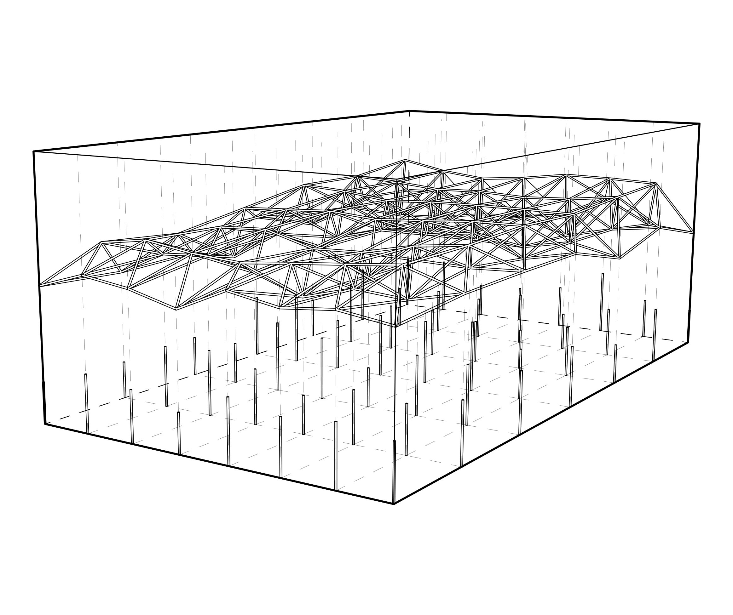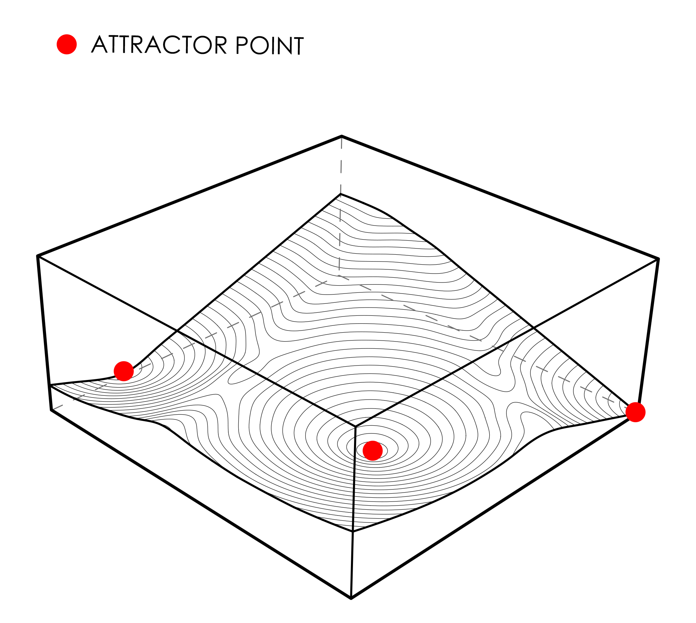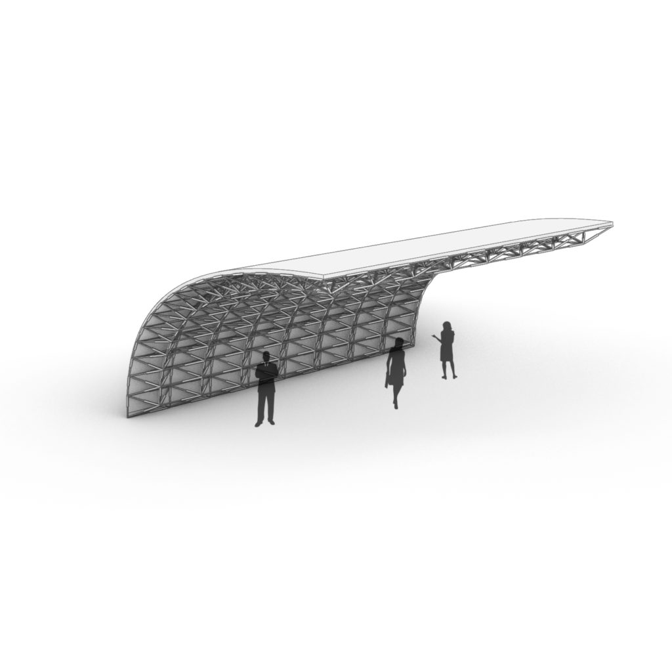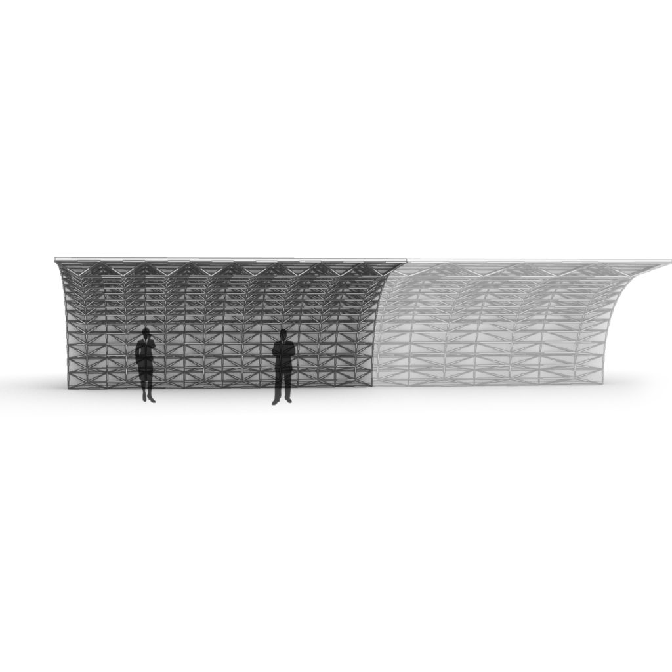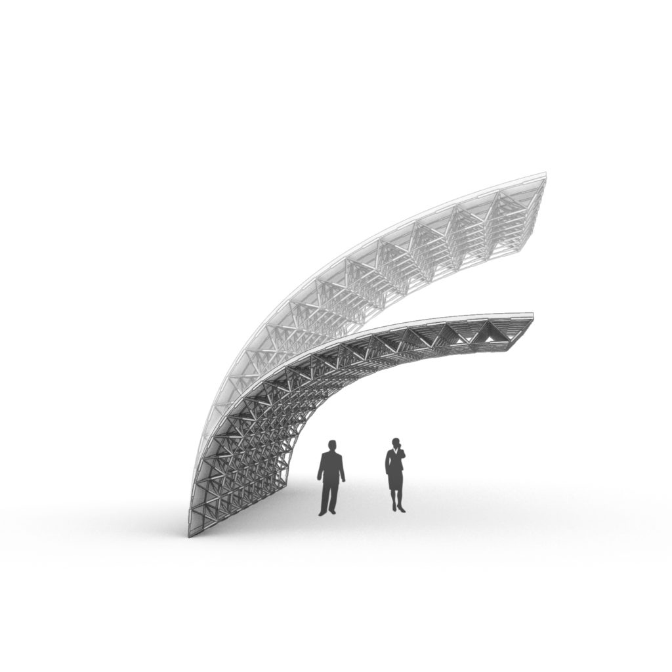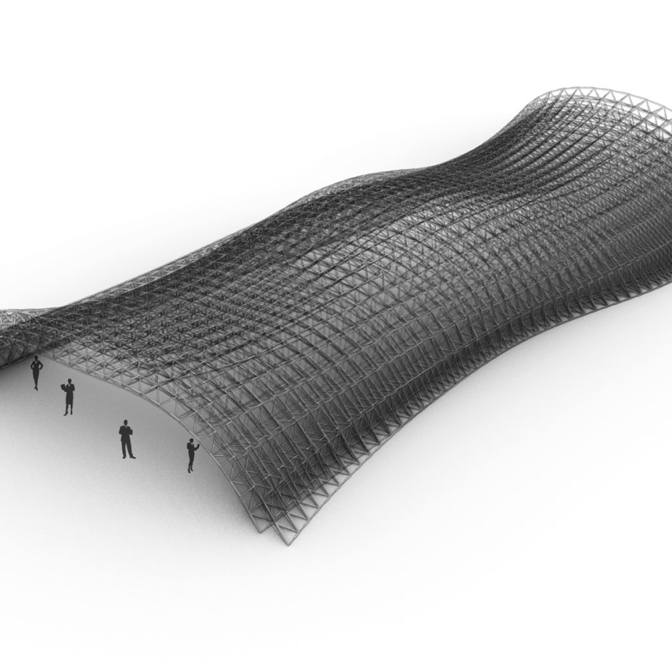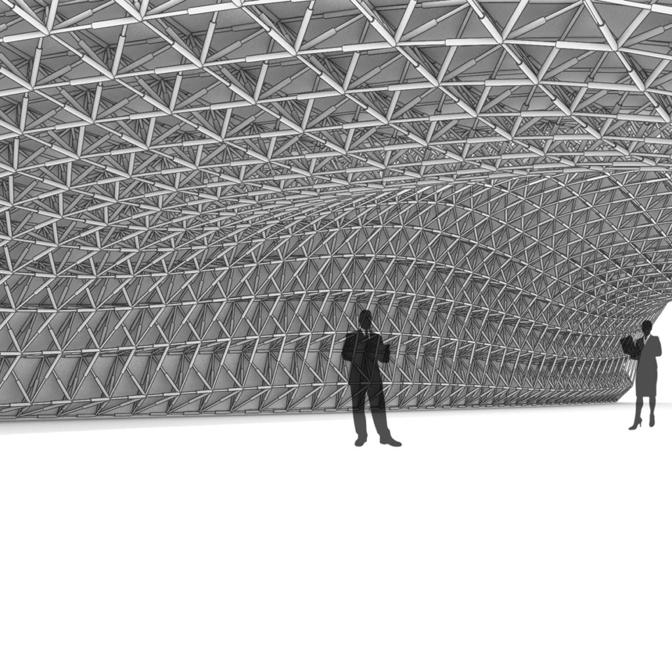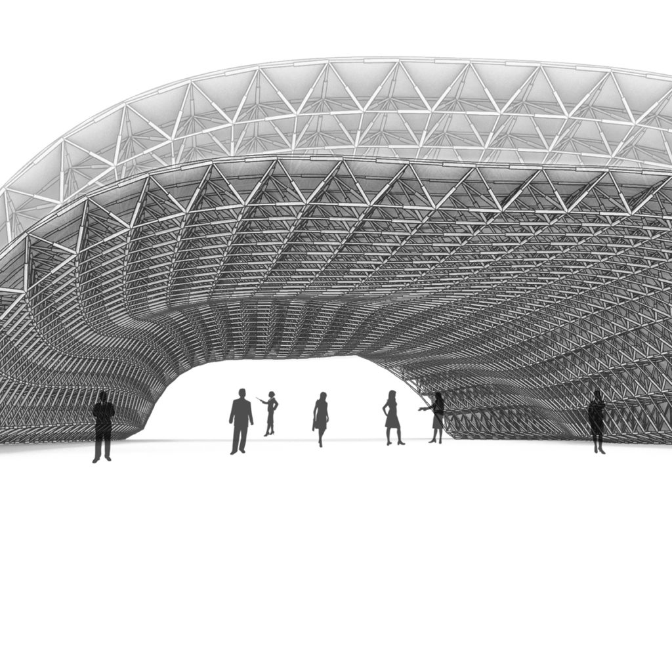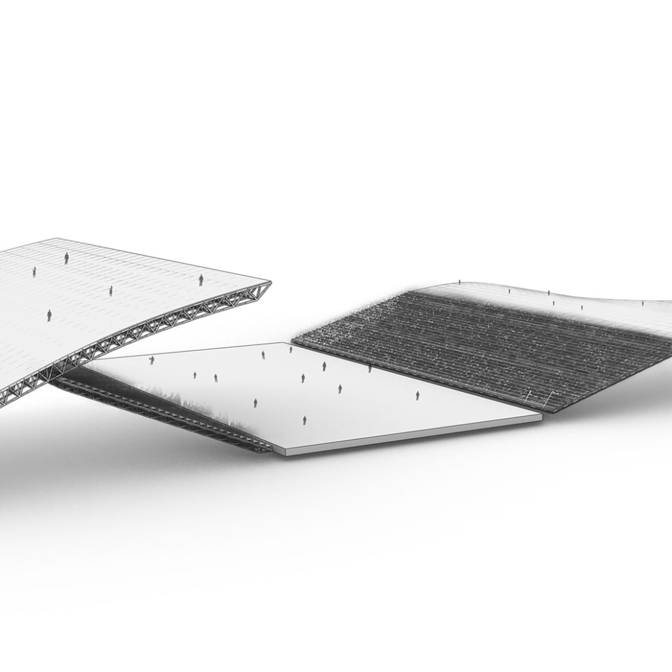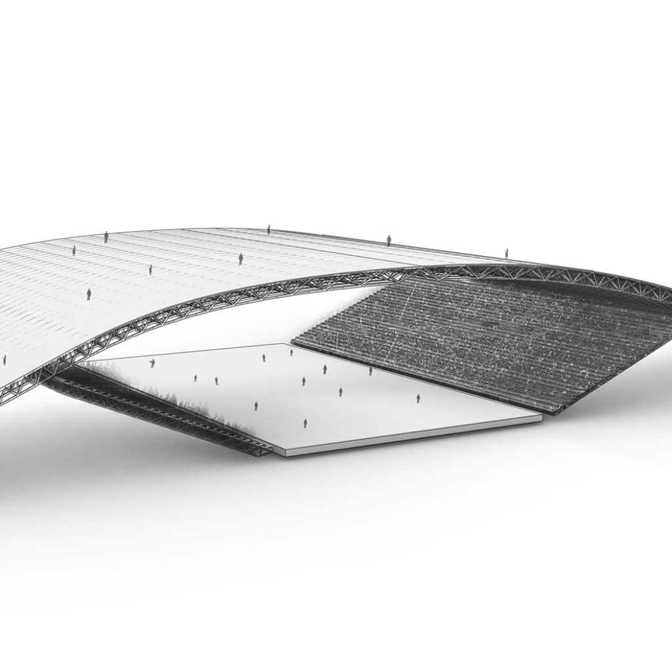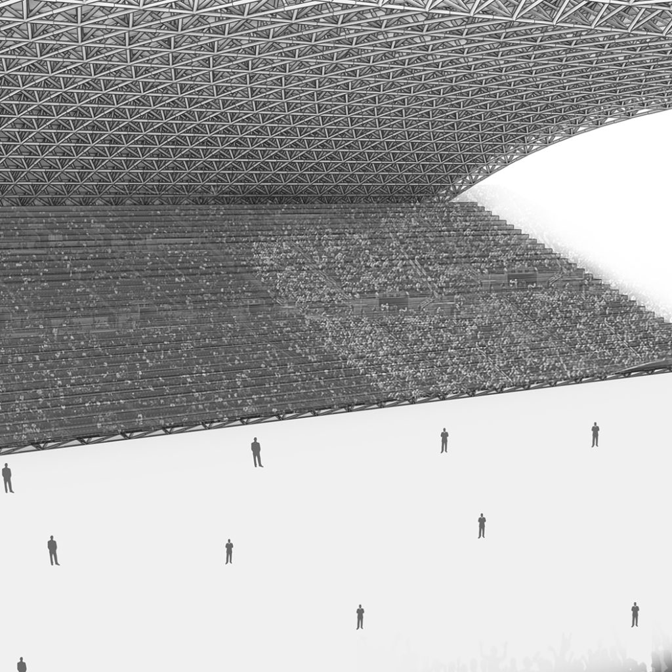Design Development
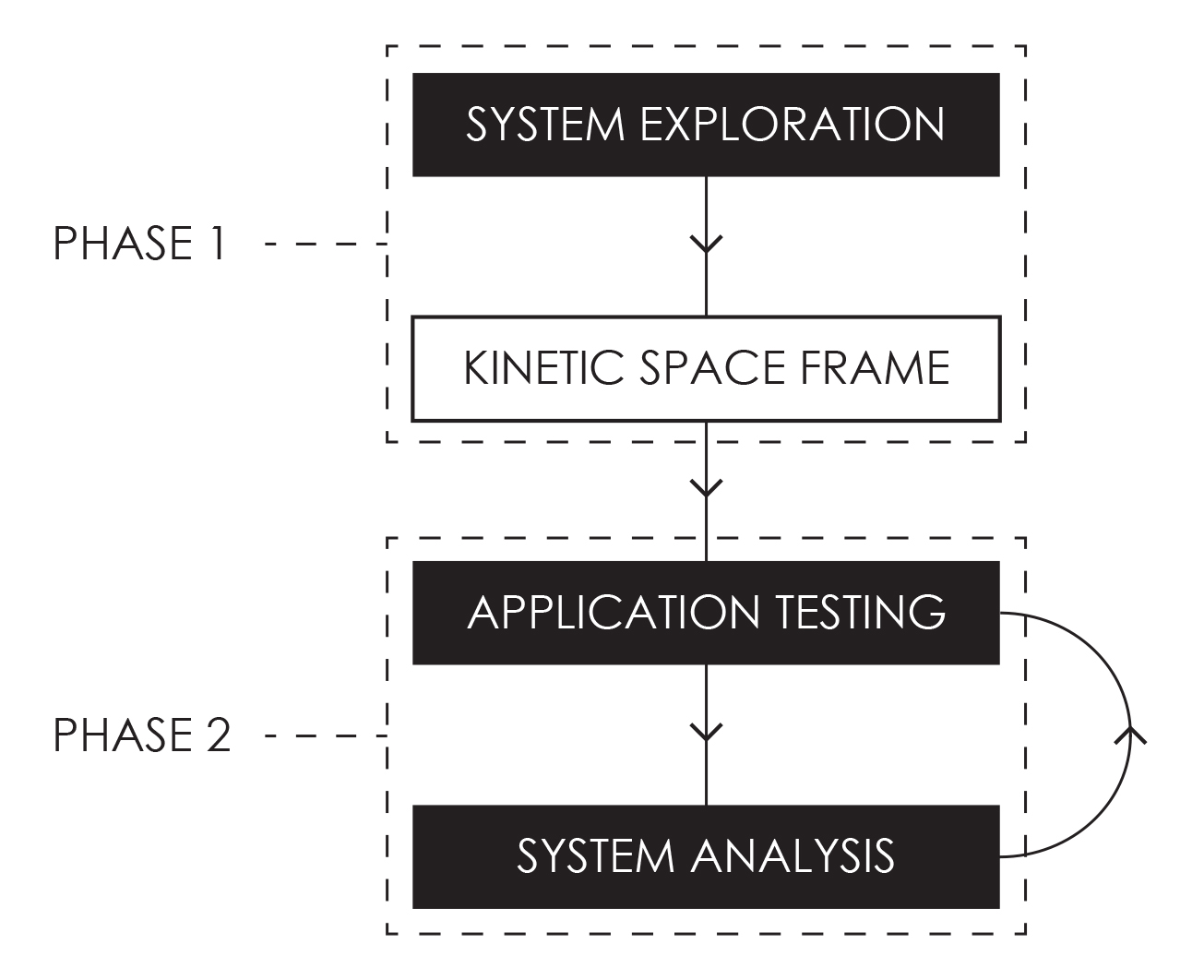
Starting the exploration of kinetic architecture and mechanical structures, involved a phase of testing different mechanical and kinetic structures. To find a system to continue working with and finding qualities from different elements to learn, what and how they can be used. As well as develop a method of how to work with structures that are moving and explore ways to illustrate the motion and transformation of the systems.
The development of the system can be divided into two phases, the first to find a system and the second to develop that system. The first phase started with making quick concepts of kinetic structures and applications for those structures.
Once the system was found, the second phase started with analysing the system and testing its boundaries. Since one key aspect of working with kinetics is the systems limits, which is what defines the entire design and decides what can be done. Exploring this by developing a systematic and analysing approach of how to make kinetic structures and analyse it to find the limits of that design.
By going back and forth between analysing the system and testing how the system can be used and applied in different scales and settings.
System Exploration
Application Testing
The space frame can be used for many scenarios and in different scales. This smaller scale pavilion is one very simple form that it can adapt to. Providing a small shelter protecting from weather, such as wind or rain and can make adjustments to its shape to optimize protection. By folding itself and creating a different profile or fold in the edges to create a more enclosed space. It can also expand to some degree to make room for more visitors.
The frame can also be used to create larger enclosed spaces. In this example the frame structure is used as a roof structure creating a quite large open space that can adapt and change its form and overall volume. Changing its volume can have a large impact on heating and cooling the space, as well as creating more space for certain areas where it is needed.
The frame system can not only be used for creating enclosed spaces as a roof or a wall, it can also create a kinetic landscape and transform cities. In this example the system is used in a stadium, where the roof is fully kinetic and also functions as an urban landscape for people to experience. The system can in this example open or close the roof of the stadium which is also being used as a walk bridge for people.
